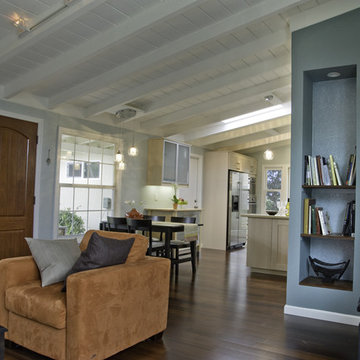110 Small Home Design Ideas, Pictures and Inspiration
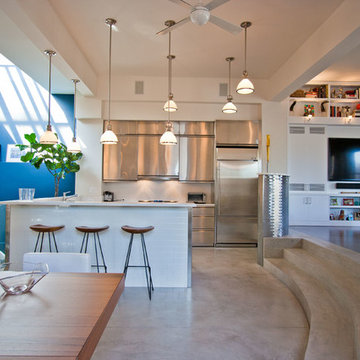
Design ideas for a small contemporary u-shaped open plan kitchen in New York with flat-panel cabinets, stainless steel cabinets, white splashback, stainless steel appliances and concrete flooring.
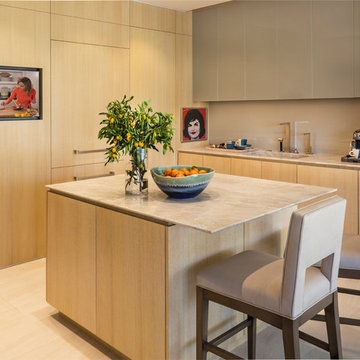
Photography: Grey Crawford
Small contemporary u-shaped kitchen in Los Angeles with an integrated sink, flat-panel cabinets, light wood cabinets, quartz worktops, beige splashback, glass sheet splashback, integrated appliances, porcelain flooring and an island.
Small contemporary u-shaped kitchen in Los Angeles with an integrated sink, flat-panel cabinets, light wood cabinets, quartz worktops, beige splashback, glass sheet splashback, integrated appliances, porcelain flooring and an island.
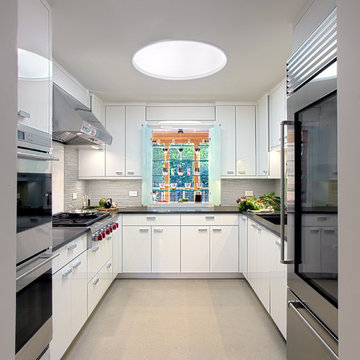
Norman Sizemore
This is an example of a small contemporary u-shaped kitchen/diner in Milwaukee with a submerged sink, flat-panel cabinets, white cabinets, grey splashback, stainless steel appliances, no island, quartz worktops, glass tiled splashback, concrete flooring, beige floors and brown worktops.
This is an example of a small contemporary u-shaped kitchen/diner in Milwaukee with a submerged sink, flat-panel cabinets, white cabinets, grey splashback, stainless steel appliances, no island, quartz worktops, glass tiled splashback, concrete flooring, beige floors and brown worktops.
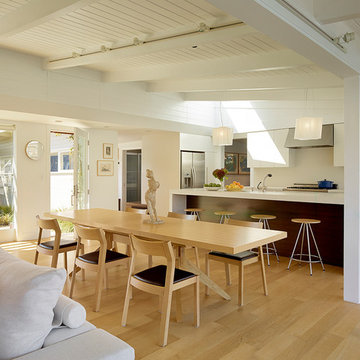
Matthew Millman
Photo of a small midcentury open plan dining room in San Francisco with light hardwood flooring, white walls, no fireplace and beige floors.
Photo of a small midcentury open plan dining room in San Francisco with light hardwood flooring, white walls, no fireplace and beige floors.
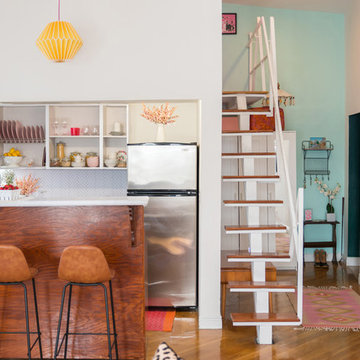
Inspiration for a small bohemian open plan kitchen in New York with open cabinets, white cabinets, white splashback, stainless steel appliances, medium hardwood flooring, an island and white worktops.
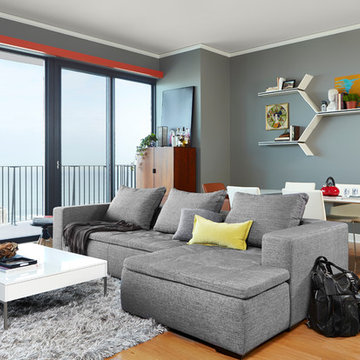
Living room by BoConcept Chicago
©Brett Bulthuis
Small contemporary open plan living room in Chicago with grey walls, light hardwood flooring and no fireplace.
Small contemporary open plan living room in Chicago with grey walls, light hardwood flooring and no fireplace.
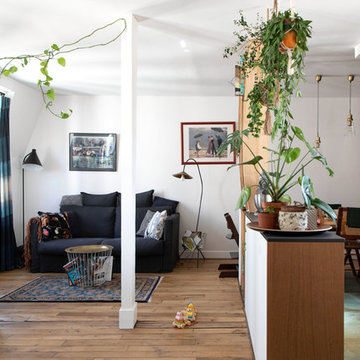
Le charme du Sud à Paris.
Un projet de rénovation assez atypique...car il a été mené par des étudiants architectes ! Notre cliente, qui travaille dans la mode, avait beaucoup de goût et s’est fortement impliquée dans le projet. Un résultat chiadé au charme méditerranéen.
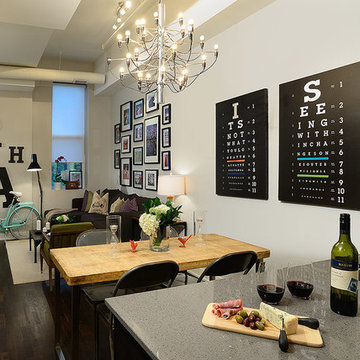
Larry Arnal
Inspiration for a small contemporary formal open plan living room in Toronto with white walls, dark hardwood flooring and a freestanding tv.
Inspiration for a small contemporary formal open plan living room in Toronto with white walls, dark hardwood flooring and a freestanding tv.
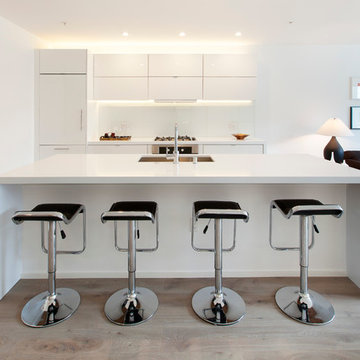
Design ideas for a small scandi galley open plan kitchen in San Francisco with a submerged sink, flat-panel cabinets, white cabinets, white splashback, glass sheet splashback, integrated appliances, light hardwood flooring and an island.
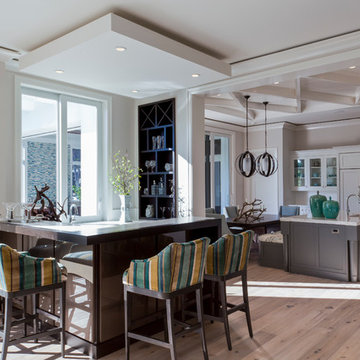
Lori Hamilton
Small world-inspired l-shaped breakfast bar in Miami with dark wood cabinets, light hardwood flooring and beige floors.
Small world-inspired l-shaped breakfast bar in Miami with dark wood cabinets, light hardwood flooring and beige floors.
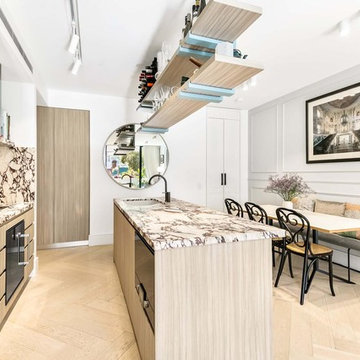
N/A
Inspiration for a small contemporary galley open plan kitchen in Sydney with a submerged sink, light wood cabinets, marble worktops, multi-coloured splashback, marble splashback, black appliances, light hardwood flooring, an island, beige floors, flat-panel cabinets and multicoloured worktops.
Inspiration for a small contemporary galley open plan kitchen in Sydney with a submerged sink, light wood cabinets, marble worktops, multi-coloured splashback, marble splashback, black appliances, light hardwood flooring, an island, beige floors, flat-panel cabinets and multicoloured worktops.
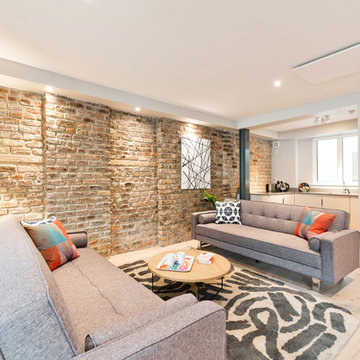
De Urbanic
This is an example of a small contemporary formal open plan living room in Dublin with no fireplace, grey walls, laminate floors, no tv and beige floors.
This is an example of a small contemporary formal open plan living room in Dublin with no fireplace, grey walls, laminate floors, no tv and beige floors.
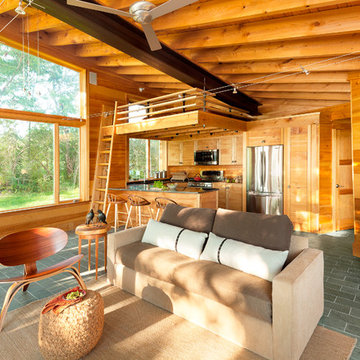
Trent Bell
Design ideas for a small rustic open plan living room in Portland Maine with a wood burning stove, grey floors and slate flooring.
Design ideas for a small rustic open plan living room in Portland Maine with a wood burning stove, grey floors and slate flooring.
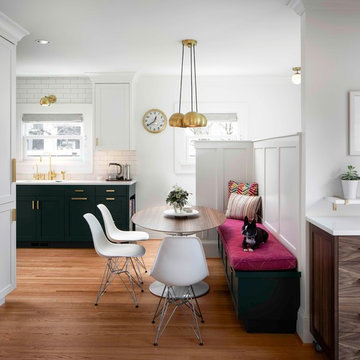
Caleb Vandermeer
Inspiration for a small traditional open plan dining room in Portland with medium hardwood flooring, white walls and no fireplace.
Inspiration for a small traditional open plan dining room in Portland with medium hardwood flooring, white walls and no fireplace.
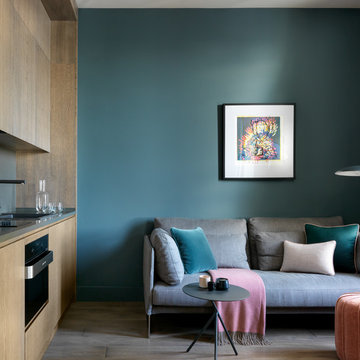
Фото: Сергей Красюк
Inspiration for a small contemporary formal open plan living room in Moscow with blue walls, medium hardwood flooring and brown floors.
Inspiration for a small contemporary formal open plan living room in Moscow with blue walls, medium hardwood flooring and brown floors.
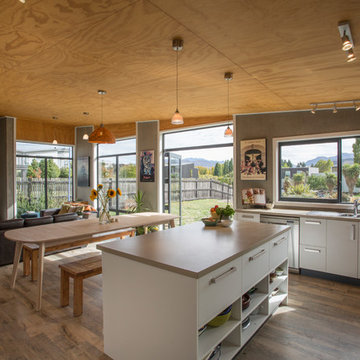
Photo credit: Graham Warman Photography.
Design ideas for a small contemporary l-shaped open plan kitchen in Other with a built-in sink, flat-panel cabinets, white cabinets, dark hardwood flooring, an island, brown floors, laminate countertops, stainless steel appliances and beige worktops.
Design ideas for a small contemporary l-shaped open plan kitchen in Other with a built-in sink, flat-panel cabinets, white cabinets, dark hardwood flooring, an island, brown floors, laminate countertops, stainless steel appliances and beige worktops.
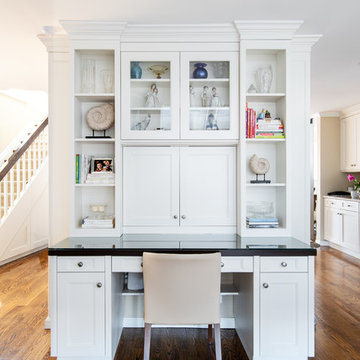
Small coastal study in New York with medium hardwood flooring, no fireplace and a built-in desk.
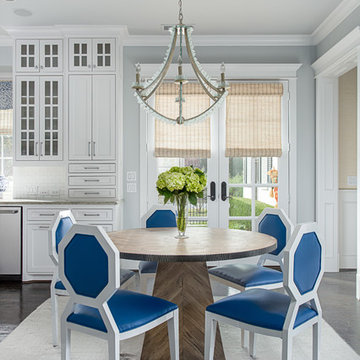
Photo of a small nautical kitchen/dining room in Dallas with grey walls, dark hardwood flooring and no fireplace.
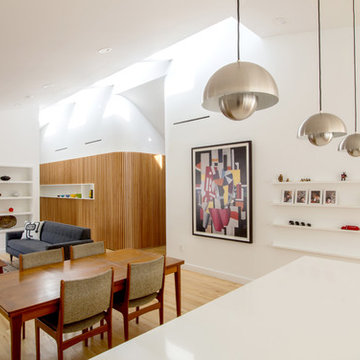
Inspiration for a small contemporary open plan dining room in Dallas with white walls, light hardwood flooring and beige floors.
110 Small Home Design Ideas, Pictures and Inspiration
4




















