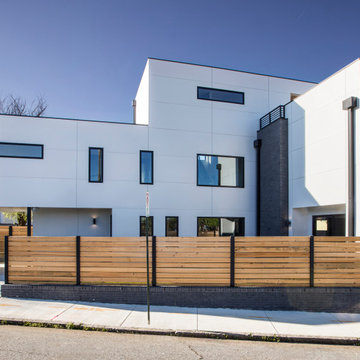Small House Exterior with Three Floors Ideas and Designs
Refine by:
Budget
Sort by:Popular Today
141 - 160 of 1,450 photos
Item 1 of 3
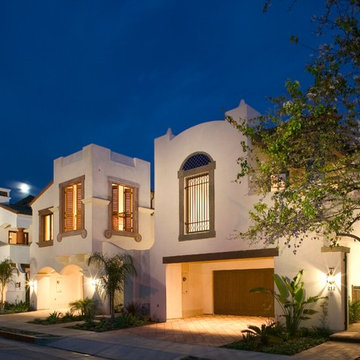
Jim Bartsch Photography
Photo of a small and white mediterranean render house exterior in Santa Barbara with three floors.
Photo of a small and white mediterranean render house exterior in Santa Barbara with three floors.
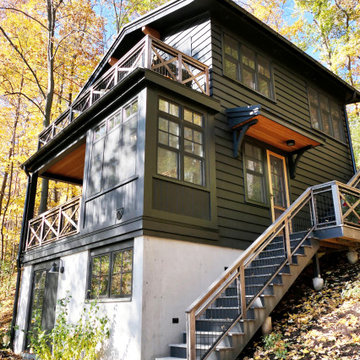
Design ideas for a small and black rustic detached house in New York with three floors, a pitched roof, a metal roof, a black roof and shiplap cladding.
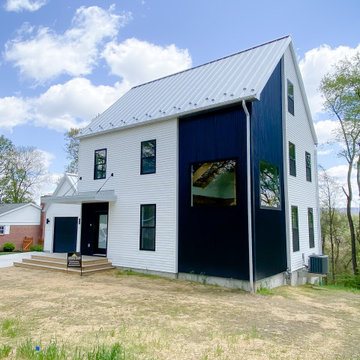
Extior of the home Resembling a typical form with direct insets and contemporary attributes that allow for a balanced end goal.
Small and black contemporary detached house in Other with three floors, vinyl cladding, a metal roof, a white roof and shiplap cladding.
Small and black contemporary detached house in Other with three floors, vinyl cladding, a metal roof, a white roof and shiplap cladding.
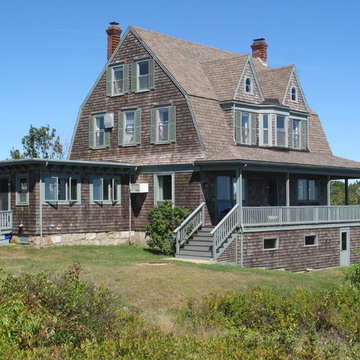
This 3000 square foot residence, a classic New England Gambrel roofed house with amazing views of the Atlantic ocean, was completely renovated in a classical style. Built in 1907; it is one of the original houses in the town of Rockport.
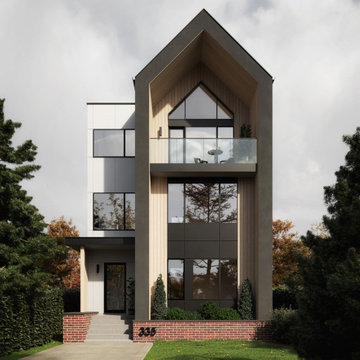
This is an example of a small and white scandi render detached house in Calgary with three floors, a pitched roof, a shingle roof, a black roof and board and batten cladding.
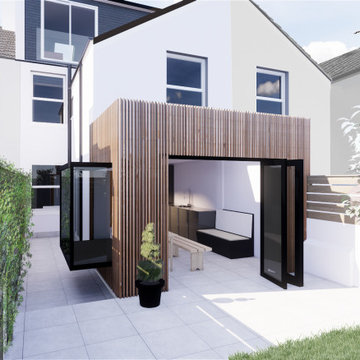
This is an example of a small and white contemporary terraced house in Sussex with three floors, wood cladding and a flat roof.
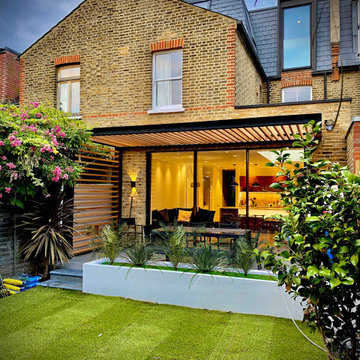
New features included slim line sliding doors and tilt turn dormer window. A floating steel canopy with western red cedar slats helps to reduce solar Cains to the South facing sliding doors.
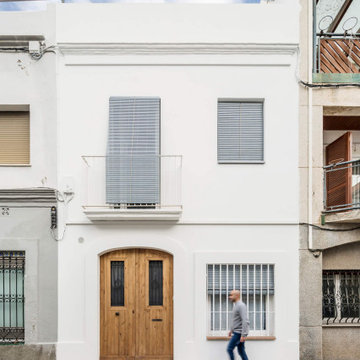
Design ideas for a small and white nautical front detached house in Other with three floors, concrete fibreboard cladding, a lean-to roof and a tiled roof.
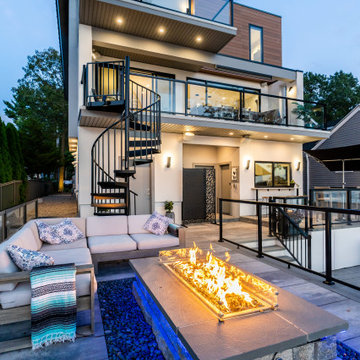
Front Elevation featuring Nichia Panels and white stucco.
This is an example of a small and white modern render detached house in New York with three floors and a metal roof.
This is an example of a small and white modern render detached house in New York with three floors and a metal roof.
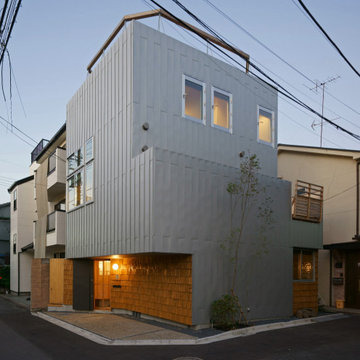
外観の夕景です。
外壁はガルバリウム鋼板の一文字葺です。パラペットの(上端)は特殊な納まりとなっており、一文字葺の縦のラインが美しく見えます。
玄関前など部分的に木製の外壁を貼っています。これは建替え前の既存建物の木材を古材として利用し、手割りで製材した「柿(こけら)板」を葺いています。この柿葺きは建主さんのセルフビルドで作られました。建替え前の既存建物は建主さんの祖父母の代に建てられた家で、建替える新築の家にも何らかのかたちで引き継ぐことができればとの思いからのアイデアです。
2方向に道路のある角地で1階にダイニングキッチンのある間取りとなっていますことからプライバシーへの配慮が必要でした。道路からはプライバシーが確保できており、実家である隣家側計画した中庭に対して開放的な平面計画となっているため落ち着いた居心地の良い1階のダイニングキッチンとなっています。
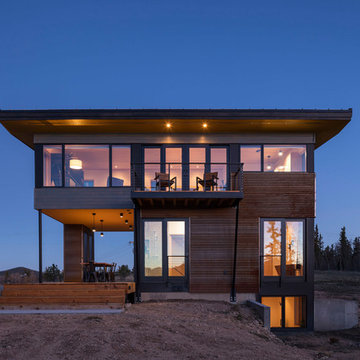
For more than a decade the owners of this property dreamed of replacing a well-worn trailer, parked by a previous owner onto a forested corner of the site, with a permanent structure that took advantage of breathtaking views across South Park basin. Accompanying a mutual friend nearly as long ago, the architect visited the site as a guest and years later could easily recall the inspiration inherent in the site. Ultimately dream and inspiration met to create this weekend retreat. With a mere 440 square feet planted in the ground, and just 1500 square feet combined across three levels, the design creates indoor and outdoor spaces to frame distant range views and protect inhabitants from the intense Colorado sun and evening chill with minimal impact on its surroundings.
Designed by Bryan Anderson
Construction by Mountain View Homes
Photographs by Troy Thies
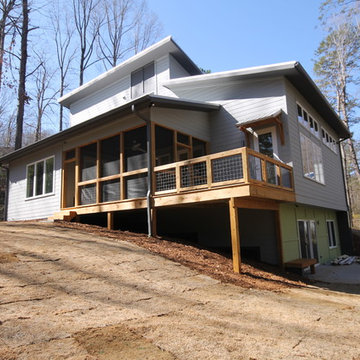
Photo of a small and gey modern house exterior in Atlanta with three floors and mixed cladding.
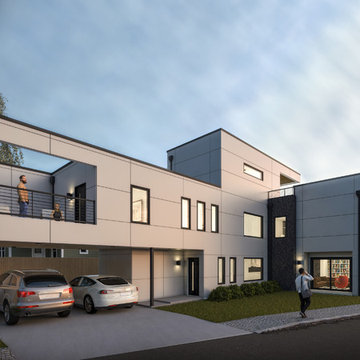
This is an example of a small modern detached house in Atlanta with three floors and a flat roof.
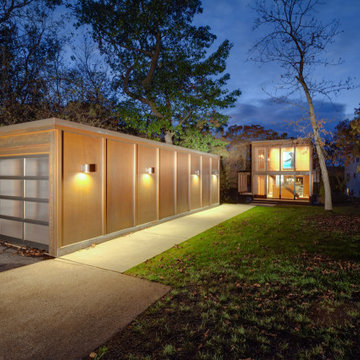
In early 2002 Vetter Denk Architects undertook the challenge to create a highly designed affordable home. Working within the constraints of a narrow lake site, the Aperture House utilizes a regimented four-foot grid and factory prefabricated panels. Construction was completed on the home in the Fall of 2002.
The Aperture House derives its name from the expansive walls of glass at each end framing specific outdoor views – much like the aperture of a camera. It was featured in the March 2003 issue of Milwaukee Magazine and received a 2003 Honor Award from the Wisconsin Chapter of the AIA. Vetter Denk Architects is pleased to present the Aperture House – an award-winning home of refined elegance at an affordable price.
Overview
Moose Lake
Size
2 bedrooms, 3 bathrooms, recreation room
Completion Date
2004
Services
Architecture, Interior Design, Landscape Architecture
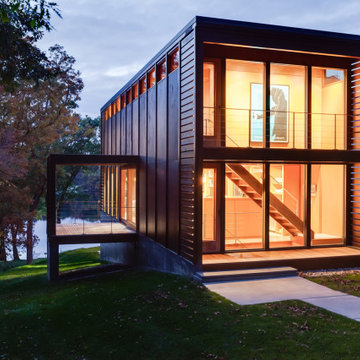
In early 2002 Vetter Denk Architects undertook the challenge to create a highly designed affordable home. Working within the constraints of a narrow lake site, the Aperture House utilizes a regimented four-foot grid and factory prefabricated panels. Construction was completed on the home in the Fall of 2002.
The Aperture House derives its name from the expansive walls of glass at each end framing specific outdoor views – much like the aperture of a camera. It was featured in the March 2003 issue of Milwaukee Magazine and received a 2003 Honor Award from the Wisconsin Chapter of the AIA. Vetter Denk Architects is pleased to present the Aperture House – an award-winning home of refined elegance at an affordable price.
Overview
Moose Lake
Size
2 bedrooms, 3 bathrooms, recreation room
Completion Date
2004
Services
Architecture, Interior Design, Landscape Architecture
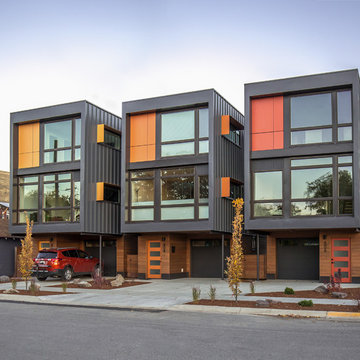
Photo by Hixson Studio
Design ideas for a small and gey contemporary terraced house in Other with three floors, metal cladding and a flat roof.
Design ideas for a small and gey contemporary terraced house in Other with three floors, metal cladding and a flat roof.
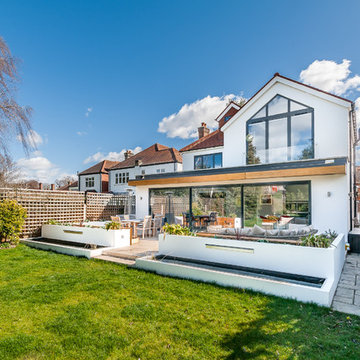
Overview
Whole house refurbishment, double storey wrap around extension and large loft conversion.
The Brief
Create a WOW factor space, add glamour and fun and give the house a street side and garden side, both different.
Our Solution
This project was exciting from the start, the client wanted to entertain in a WOW factor space, have a panoramic view of the garden (which was to be landscaped), add bedrooms and a great master suite.
We had some key elements to introduce such as an aquarium separating two rooms; double height spaces and a gloss kitchen, all of which manifest themselves in the completed scheme.
Architecture is a process taking a schedule of areas, some key desires and needs, mixing the functionality and creating space.
New spaces transform a house making it more valuable, giving it kerb appeal and making it feel like a different building. All of which happened at Ailsa Road.
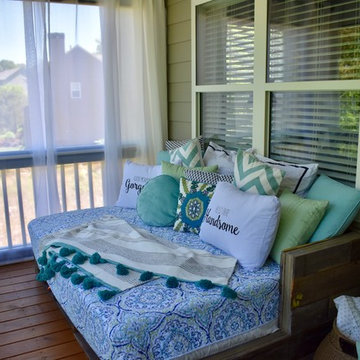
JENRON DESIGNS owns all rights to photos
This is an example of a small and gey nautical detached house in Atlanta with three floors, wood cladding, a hip roof and a shingle roof.
This is an example of a small and gey nautical detached house in Atlanta with three floors, wood cladding, a hip roof and a shingle roof.
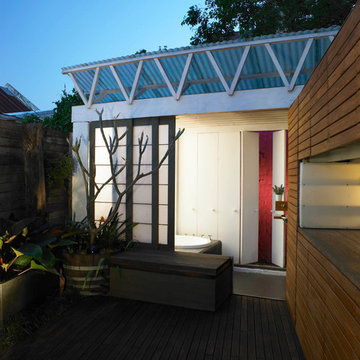
Nick Bowers Photography
Inspiration for a small and white contemporary brick detached house in Sydney with three floors, a pitched roof and a metal roof.
Inspiration for a small and white contemporary brick detached house in Sydney with three floors, a pitched roof and a metal roof.
Small House Exterior with Three Floors Ideas and Designs
8
