Small House Exterior with Three Floors Ideas and Designs
Refine by:
Budget
Sort by:Popular Today
101 - 120 of 1,450 photos
Item 1 of 3
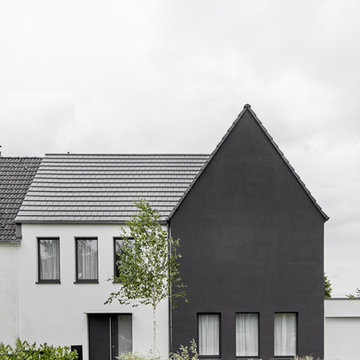
Annika Feuss
Photo of a small modern render detached house in Cologne with three floors, a pitched roof and a tiled roof.
Photo of a small modern render detached house in Cologne with three floors, a pitched roof and a tiled roof.
This three home project in Seattle was a creative challenge we were excited to tackle. The lot sizes were long and narrow, so we decided to create a compact contemporary space. Our design team chose light solid surface elements and a dark flooring for a warmer mix.
Photographer: Layne Freedle
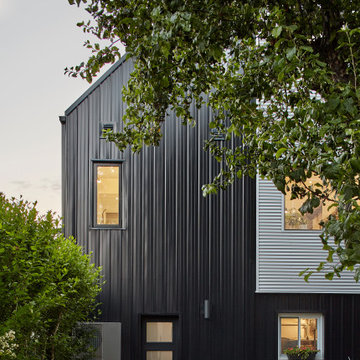
Design ideas for a small and gey contemporary detached house in Toronto with three floors, metal cladding, a metal roof and a grey roof.
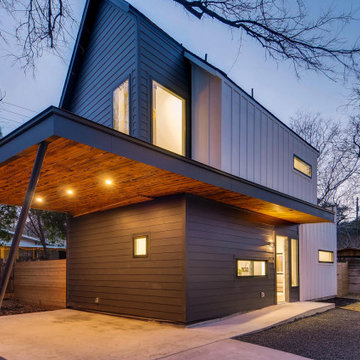
Design ideas for a small and white modern detached house in Austin with three floors, concrete fibreboard cladding, a pitched roof, a shingle roof, a black roof and board and batten cladding.
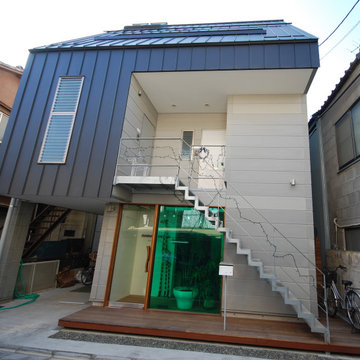
1階が事務所.2階が両親の家.3階が自宅の3階建て。
コンクリート素材のサイディングと屋根材の黒もシンプルな外観にしました。
This is an example of a small and gey modern concrete detached house in Tokyo with three floors, a mansard roof and a metal roof.
This is an example of a small and gey modern concrete detached house in Tokyo with three floors, a mansard roof and a metal roof.
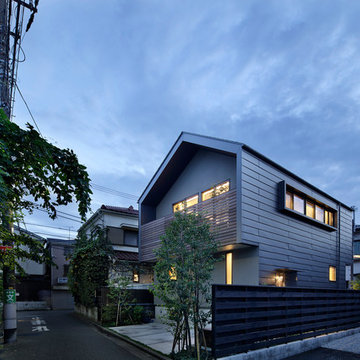
Photo Copyright Satoshi Shigeta
Photo of a small and multi-coloured scandinavian detached house in Tokyo with three floors, metal cladding, a pitched roof and a metal roof.
Photo of a small and multi-coloured scandinavian detached house in Tokyo with three floors, metal cladding, a pitched roof and a metal roof.
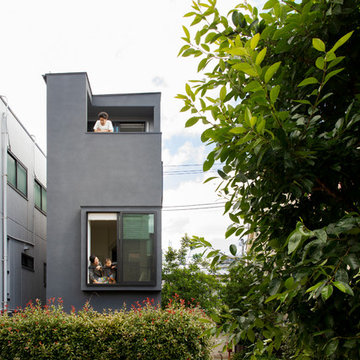
隣接する公園を我が家の庭と見立てた住宅です。
photo by Brian Sawazaki Photography
Small and black eclectic concrete detached house in Tokyo with three floors, a flat roof and a metal roof.
Small and black eclectic concrete detached house in Tokyo with three floors, a flat roof and a metal roof.
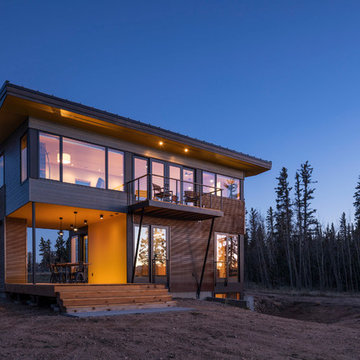
For more than a decade the owners of this property dreamed of replacing a well-worn trailer, parked by a previous owner onto a forested corner of the site, with a permanent structure that took advantage of breathtaking views across South Park basin. Accompanying a mutual friend nearly as long ago, the architect visited the site as a guest and years later could easily recall the inspiration inherent in the site. Ultimately dream and inspiration met to create this weekend retreat. With a mere 440 square feet planted in the ground, and just 1500 square feet combined across three levels, the design creates indoor and outdoor spaces to frame distant range views and protect inhabitants from the intense Colorado sun and evening chill with minimal impact on its surroundings.
Designed by Bryan Anderson
Construction by Mountain View Homes
Photographs by Troy Thies
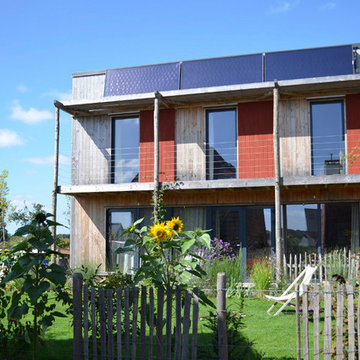
Façade sud. Cette maison en ossature bois, réalisée sur 2 niveaux, compte 5 pièces et un local de rangement accessible depuis la cuisine et de l’extérieur, et pourvu de toilettes sèches. Une citerne de récupération des eaux de pluies est installée en base par le lotisseur.
Le bâtiment est compact, et toutes les pièces principales sont généreusement éclairées au sud. Le balcon protège les grandes baies du rez-de-chaussée des surchauffes estivales. Des volets en bois viennent compléter les protections solaires en mi-saison, et limiter les déperditions nocturnes.
Photo L. Juhel.
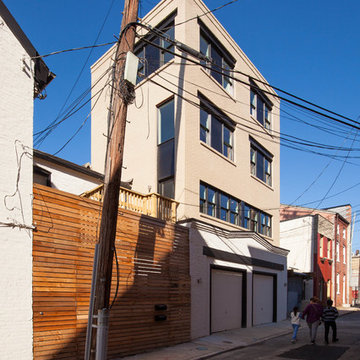
Lost Note Productions
Small and gey modern brick house exterior in Baltimore with three floors and a flat roof.
Small and gey modern brick house exterior in Baltimore with three floors and a flat roof.
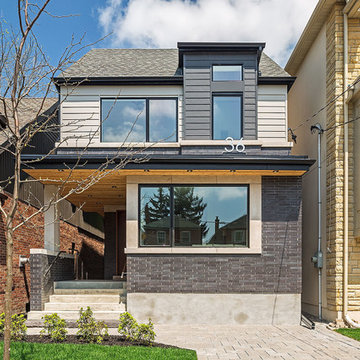
peter seller - photoklik.com
Design ideas for a small and black contemporary brick house exterior in Toronto with three floors.
Design ideas for a small and black contemporary brick house exterior in Toronto with three floors.
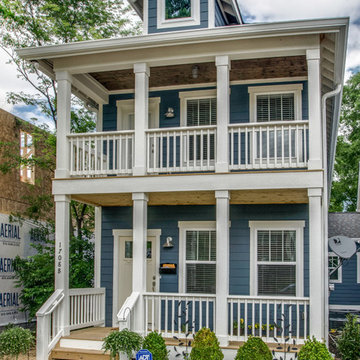
Small and blue traditional house exterior in Nashville with three floors and wood cladding.
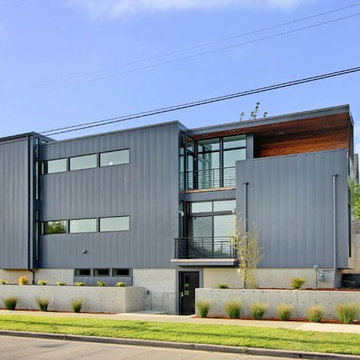
Inspiration for a small and gey modern house exterior in Seattle with three floors, metal cladding and a flat roof.
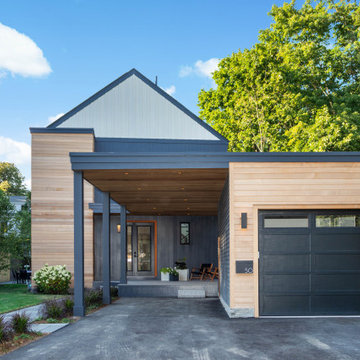
Street view of tasteful modern contemporary located on a narrow lot in Concord, MA.
Photo of a small and black contemporary detached house in Boston with three floors, mixed cladding, a pitched roof and board and batten cladding.
Photo of a small and black contemporary detached house in Boston with three floors, mixed cladding, a pitched roof and board and batten cladding.
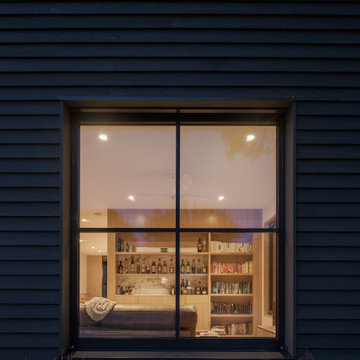
The artfully designed Boise Passive House is tucked in a mature neighborhood, surrounded by 1930’s bungalows. The architect made sure to insert the modern 2,000 sqft. home with intention and a nod to the charm of the adjacent homes. Its classic profile gleams from days of old while bringing simplicity and design clarity to the façade.
The 3 bed/2.5 bath home is situated on 3 levels, taking full advantage of the otherwise limited lot. Guests are welcomed into the home through a full-lite entry door, providing natural daylighting to the entry and front of the home. The modest living space persists in expanding its borders through large windows and sliding doors throughout the family home. Intelligent planning, thermally-broken aluminum windows, well-sized overhangs, and Selt external window shades work in tandem to keep the home’s interior temps and systems manageable and within the scope of the stringent PHIUS standards.
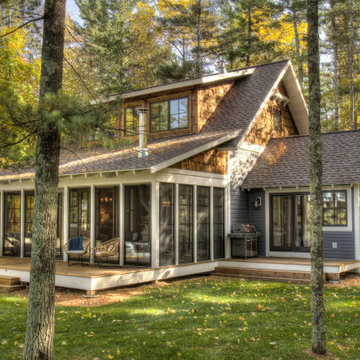
Small and multi-coloured scandinavian detached house in Minneapolis with three floors, a pitched roof and a mixed material roof.
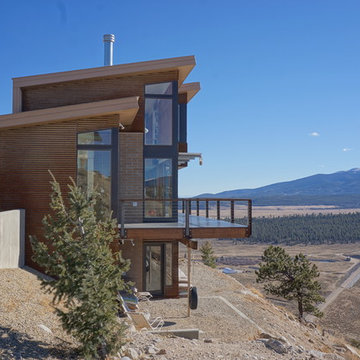
This 2,000 square foot vacation home is located in the rocky mountains. The home was designed for thermal efficiency and to maximize flexibility of space. Sliding panels convert the two bedroom home into 5 separate sleeping areas at night, and back into larger living spaces during the day. The structure is constructed of SIPs (structurally insulated panels). The glass walls, window placement, large overhangs, sunshade and concrete floors are designed to take advantage of passive solar heating and cooling, while the masonry thermal mass heats and cools the home at night.
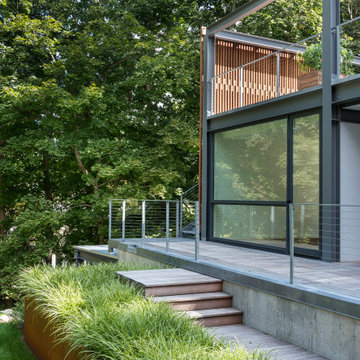
Set in the garden beside a traditional Dutch Colonial home in Wellesley, Flavin conceived this boldly modern retreat, built of steel, wood and concrete. The building is designed to engage the client’s passions for gardening, entertaining and restoring vintage Vespa scooters. The Vespa repair shop and garage are on the first floor. The second floor houses a home office and veranda. On top is a roof deck with space for lounging and outdoor dining, surrounded by a vegetable garden in raised planters. The structural steel frame of the building is left exposed; and the side facing the public side is draped with a mahogany screen that creates privacy in the building and diffuses the dappled light filtered through the trees. Photo by: Nat Rea Photography
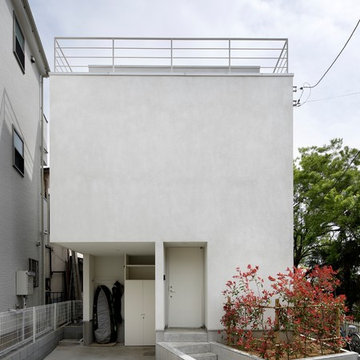
Photo by Satoshi Shigeta
Photo of a small and white contemporary render detached house in Yokohama with three floors and a flat roof.
Photo of a small and white contemporary render detached house in Yokohama with three floors and a flat roof.
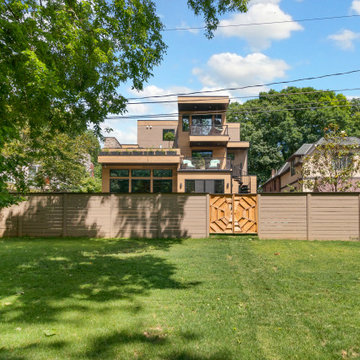
Design ideas for a small and brown contemporary detached house in Columbus with three floors, wood cladding and a flat roof.
Small House Exterior with Three Floors Ideas and Designs
6