Small House Exterior with Three Floors Ideas and Designs
Refine by:
Budget
Sort by:Popular Today
21 - 40 of 1,450 photos
Item 1 of 3
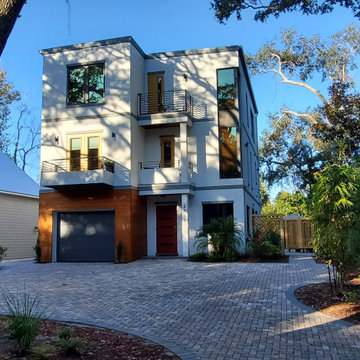
Contemporary design responds to small lot on Anastasia Island. Industrial modern interiors with a rustic flavor complete the vision for this three story small footprint custom residence.
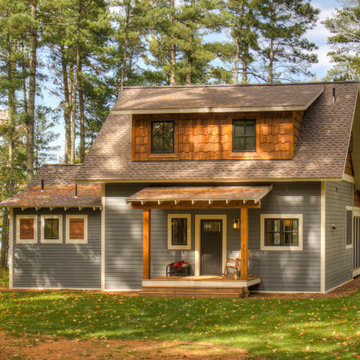
Inspiration for a small and multi-coloured scandi detached house in Minneapolis with three floors, a pitched roof and a mixed material roof.
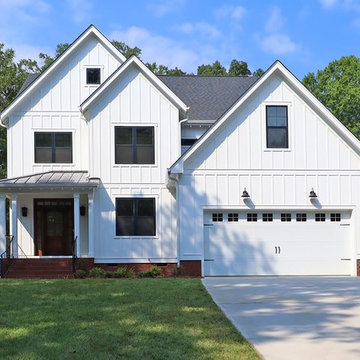
Dwight Myers Real Estate Photography
This is an example of a small and white traditional detached house in Raleigh with three floors, concrete fibreboard cladding, a pitched roof and a mixed material roof.
This is an example of a small and white traditional detached house in Raleigh with three floors, concrete fibreboard cladding, a pitched roof and a mixed material roof.

Contemporary home built on an infill lot in downtown Harrisonburg. The goal of saving as many trees as possible led to the creation of a bridge to the front door. This not only allowed for saving trees, but also created a reduction is site development costs.
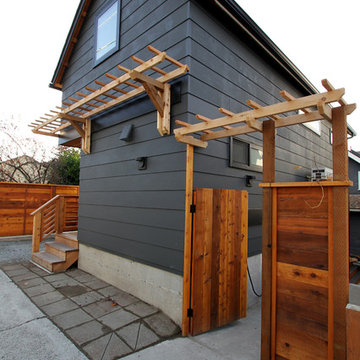
While the cottage sits on the alley, it still manages to be welcoming and private, as well as provide easy access to the main house along the side.
This is an example of a small and gey contemporary detached house in Seattle with three floors and concrete fibreboard cladding.
This is an example of a small and gey contemporary detached house in Seattle with three floors and concrete fibreboard cladding.
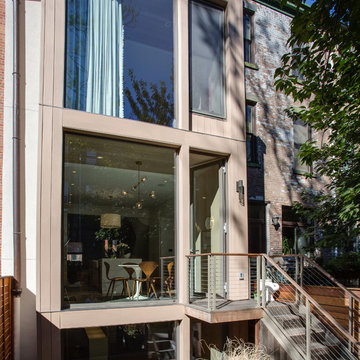
Rear elevation of a brownstone in Hoboken, NJ. New modern bay window clad in Resysta siding with large window panels open the house to the backyard. The use of warm wood and metal tones create an inviting outdoor living space.
Photo Credit: Blackstock Photography
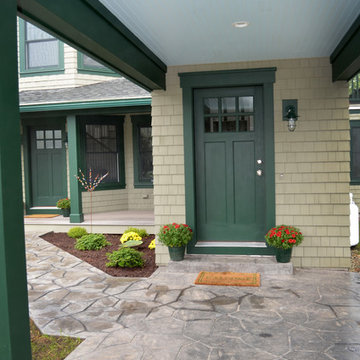
Erin Ames
Inspiration for a small and gey beach style house exterior in Portland Maine with three floors and wood cladding.
Inspiration for a small and gey beach style house exterior in Portland Maine with three floors and wood cladding.
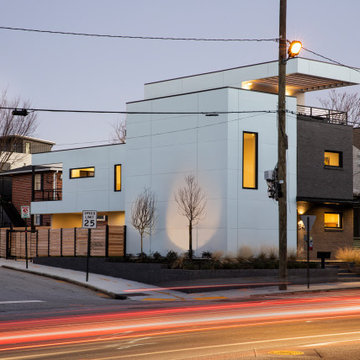
This is an example of a small modern detached house in Atlanta with three floors and a flat roof.
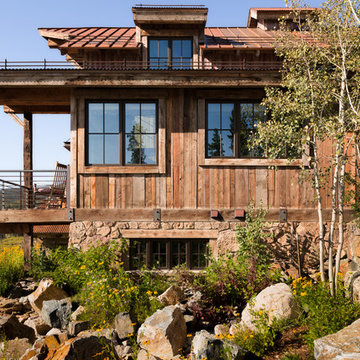
Chibi Moku
This is an example of a small rustic house exterior in Denver with three floors, wood cladding and a pitched roof.
This is an example of a small rustic house exterior in Denver with three floors, wood cladding and a pitched roof.
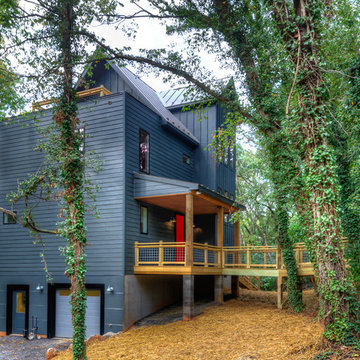
Contemporary home built on an infill lot in downtown Harrisonburg. The goal of saving as many trees as possible led to the creation of a bridge to the front door. This not only allowed for saving trees, but also created a reduction is site development costs.
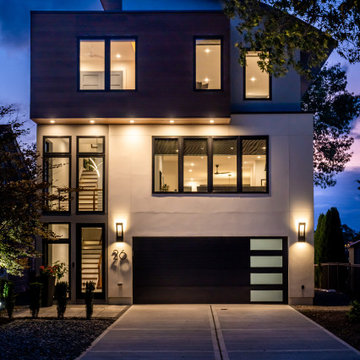
Front Elevation featuring Nichia Panels and white stucco.
Photo of a small and white modern render detached house in New York with three floors, a flat roof and a metal roof.
Photo of a small and white modern render detached house in New York with three floors, a flat roof and a metal roof.

Richard Gooding Photography
This townhouse sits within Chichester's city walls and conservation area. Its is a semi detached 5 storey home, previously converted from office space back to a home with a poor quality extension.
We designed a new extension with zinc cladding which reduces the existing footprint but created a more useable and beautiful living / dining space. Using the full width of the property establishes a true relationship with the outdoor space.
A top to toe refurbishment rediscovers this home's identity; the original cornicing has been restored and wood bannister French polished.
A structural glass roof in the kitchen allows natural light to flood the basement and skylights introduces more natural light to the loft space.
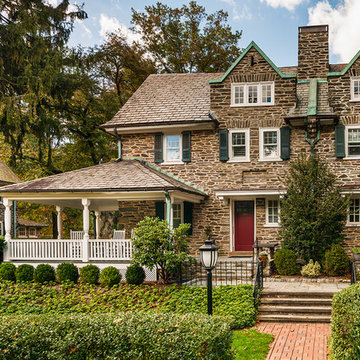
Tom Crane Photography
Design ideas for a small and gey victorian house exterior in Philadelphia with three floors, stone cladding and a pitched roof.
Design ideas for a small and gey victorian house exterior in Philadelphia with three floors, stone cladding and a pitched roof.
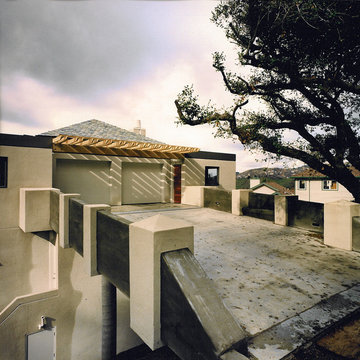
Exterior of house with bridge access from street to garage
Inspiration for a small and white contemporary render detached house in San Francisco with three floors, a hip roof and a tiled roof.
Inspiration for a small and white contemporary render detached house in San Francisco with three floors, a hip roof and a tiled roof.
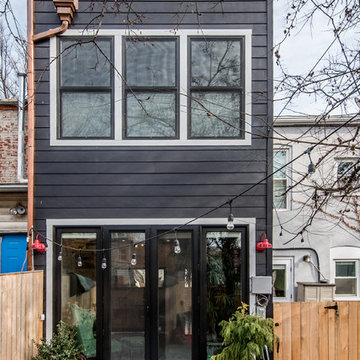
The rear of the row house open to the patio.
A complete restoration and addition bump up to this row house in Washington, DC. has left it simply gorgeous. When we started there were studs and sub floors. This is a project that we're delighted with the turnout.
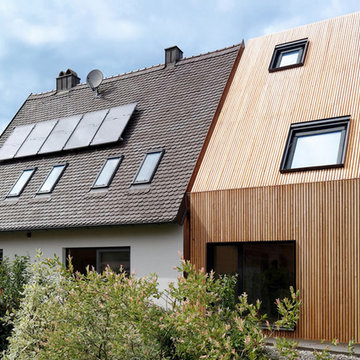
Small and brown modern house exterior in Munich with wood cladding, a pitched roof and three floors.
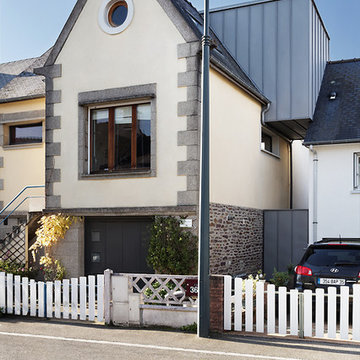
Rachel Rousseau
This is an example of a small and beige modern house exterior in Rennes with three floors and metal cladding.
This is an example of a small and beige modern house exterior in Rennes with three floors and metal cladding.
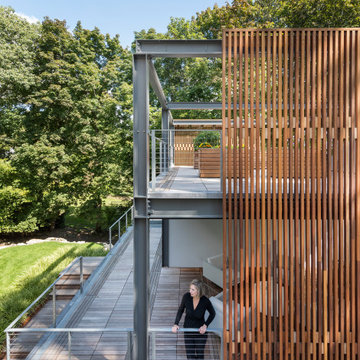
Set in the garden beside a traditional Dutch Colonial home in Wellesley, Flavin conceived this boldly modern retreat, built of steel, wood and concrete. The building is designed to engage the client’s passions for gardening, entertaining and restoring vintage Vespa scooters. The Vespa repair shop and garage are on the first floor. The second floor houses a home office and veranda. On top is a roof deck with space for lounging and outdoor dining, surrounded by a vegetable garden in raised planters. The structural steel frame of the building is left exposed; and the side facing the public side is draped with a mahogany screen that creates privacy in the building and diffuses the dappled light filtered through the trees. Photo by: Nat Rea Photography
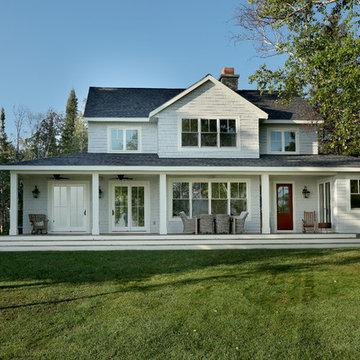
Builder: Boone Construction
Photographer: M-Buck Studio
This lakefront farmhouse skillfully fits four bedrooms and three and a half bathrooms in this carefully planned open plan. The symmetrical front façade sets the tone by contrasting the earthy textures of shake and stone with a collection of crisp white trim that run throughout the home. Wrapping around the rear of this cottage is an expansive covered porch designed for entertaining and enjoying shaded Summer breezes. A pair of sliding doors allow the interior entertaining spaces to open up on the covered porch for a seamless indoor to outdoor transition.
The openness of this compact plan still manages to provide plenty of storage in the form of a separate butlers pantry off from the kitchen, and a lakeside mudroom. The living room is centrally located and connects the master quite to the home’s common spaces. The master suite is given spectacular vistas on three sides with direct access to the rear patio and features two separate closets and a private spa style bath to create a luxurious master suite. Upstairs, you will find three additional bedrooms, one of which a private bath. The other two bedrooms share a bath that thoughtfully provides privacy between the shower and vanity.
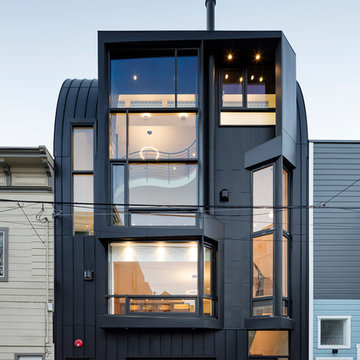
Tim Griffith Photography
Design ideas for a small and black house exterior in San Francisco with three floors, metal cladding and a flat roof.
Design ideas for a small and black house exterior in San Francisco with three floors, metal cladding and a flat roof.
Small House Exterior with Three Floors Ideas and Designs
2