Small House Exterior with Three Floors Ideas and Designs
Refine by:
Budget
Sort by:Popular Today
161 - 180 of 1,450 photos
Item 1 of 3
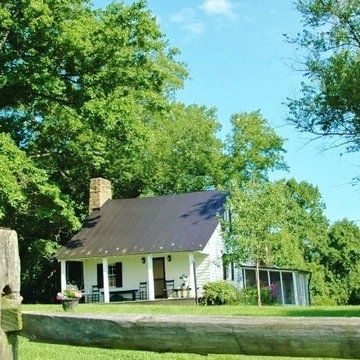
This is an example of a small and white rustic house exterior in DC Metro with three floors and wood cladding.
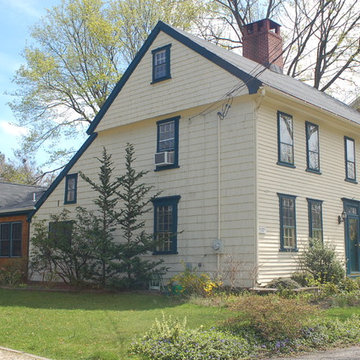
The intergity of the Historic Saltbox form was preserved by connecting a small barn to house a Kitchen, Breakfast Room, and Guest Room
Colin Healy
Design ideas for a small and beige classic house exterior in New York with three floors, wood cladding and a pitched roof.
Design ideas for a small and beige classic house exterior in New York with three floors, wood cladding and a pitched roof.
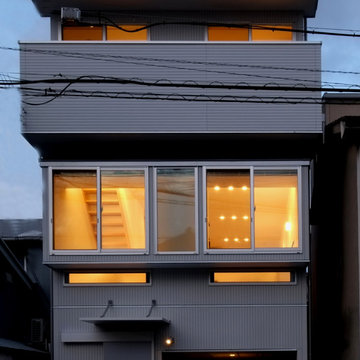
共同設計者:中島謙一郎 Photo by 宮本和義
外観夕景。
Small and white modern detached house in Osaka with three floors, mixed cladding, a flat roof and a metal roof.
Small and white modern detached house in Osaka with three floors, mixed cladding, a flat roof and a metal roof.
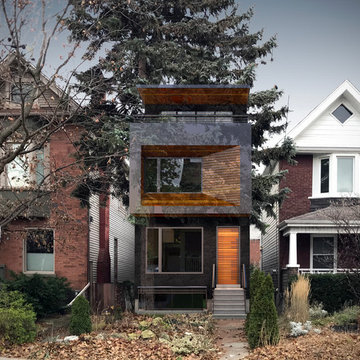
Modern Addition
Small and black modern detached house in Toronto with three floors, wood cladding, a flat roof and a mixed material roof.
Small and black modern detached house in Toronto with three floors, wood cladding, a flat roof and a mixed material roof.
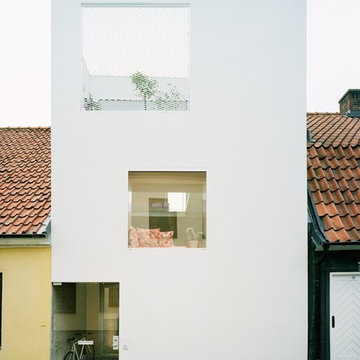
Design ideas for a small and white contemporary clay house exterior in Malmo with three floors and a flat roof.
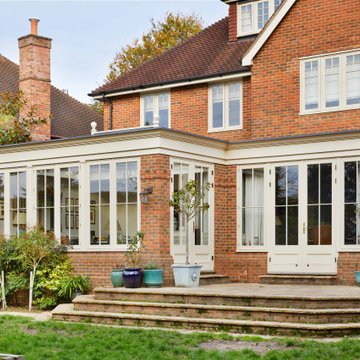
Located in the Surrey countryside is this classically styled orangery. Belonging to a client who sought our advice on how they can create an elegant living space, connected to the kitchen. The perfect room for informal entertaining, listen and play music, or read a book and enjoy a peaceful weekend.
Previously the home wasn’t very generous on available living space and the flow between rooms was less than ideal; A single lounge to the south side of the property that was a short walk from the kitchen, located on the opposite side of the home.
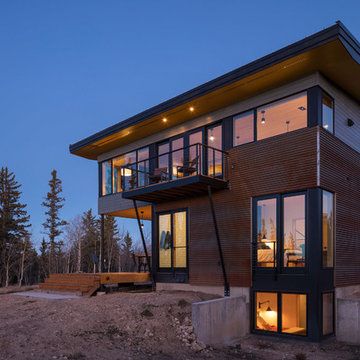
For more than a decade the owners of this property dreamed of replacing a well-worn trailer, parked by a previous owner onto a forested corner of the site, with a permanent structure that took advantage of breathtaking views across South Park basin. Accompanying a mutual friend nearly as long ago, the architect visited the site as a guest and years later could easily recall the inspiration inherent in the site. Ultimately dream and inspiration met to create this weekend retreat. With a mere 440 square feet planted in the ground, and just 1500 square feet combined across three levels, the design creates indoor and outdoor spaces to frame distant range views and protect inhabitants from the intense Colorado sun and evening chill with minimal impact on its surroundings.
Designed by Bryan Anderson
Construction by Mountain View Homes
Photographs by Troy Thies
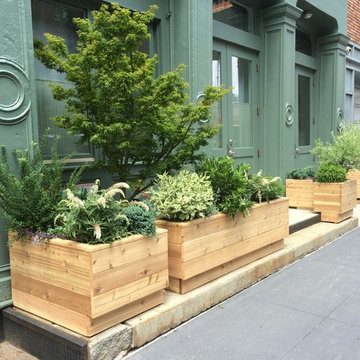
©ToddHaimanLandscapeDesign2014
Photo of a small and green urban house exterior in New York with three floors.
Photo of a small and green urban house exterior in New York with three floors.
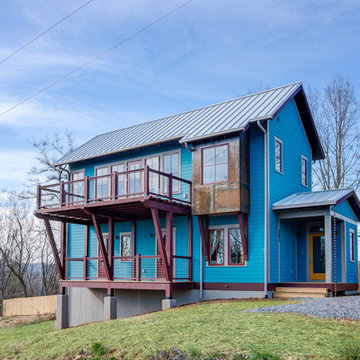
Ray Mata
Design ideas for a small contemporary detached house in Other with three floors and mixed cladding.
Design ideas for a small contemporary detached house in Other with three floors and mixed cladding.
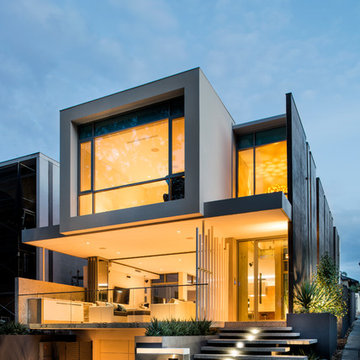
D max
Photo of a small and yellow contemporary concrete house exterior in Perth with three floors.
Photo of a small and yellow contemporary concrete house exterior in Perth with three floors.
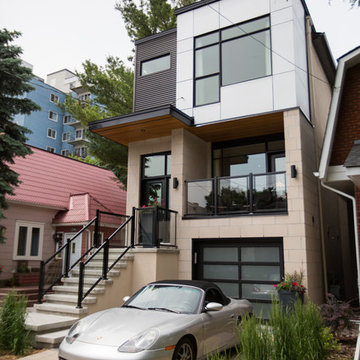
Inspiration for a small and beige contemporary house exterior in Ottawa with three floors and mixed cladding.
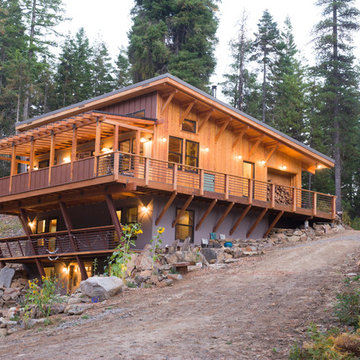
Alic Hayes Photography
This is an example of a small rustic house exterior in Seattle with three floors, wood cladding and a lean-to roof.
This is an example of a small rustic house exterior in Seattle with three floors, wood cladding and a lean-to roof.
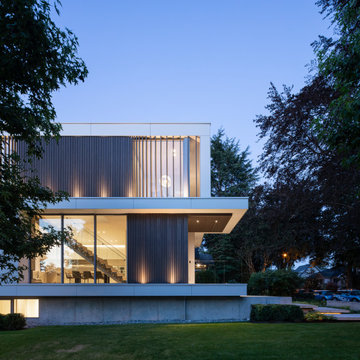
Design ideas for a small contemporary detached house in Vancouver with three floors, mixed cladding and a flat roof.
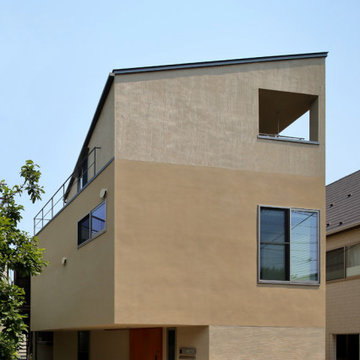
東京都における専用住宅です。敷地は前面道路が幅員4mの私道に面し、隣地には3階建ての建物が建ち並ぶ環境でした。
階構成は1階にピロティと寝室、2階にリビングとキッチン、3階に水回りと個室。各階の平面形状はゆとりのあるピロティ、解放的なリビング、北側斜線や軒高制限、ロフト面積の制限等から木造でありながら自由な平面形状を持ち各階に最適な空間をつくっています。
外観はロフトも含め異なった形状の箱がずれながら4つ積み重なったような構成となっています。2階部分は最大で2,260mmの跳ね出し床となっています。
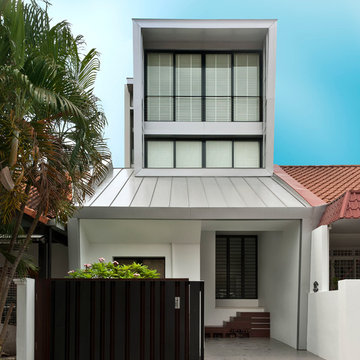
Design ideas for a small and white contemporary house exterior in Singapore with three floors.

Located in the West area of Toronto, this back/third floor addition brings light and air to this traditional Victorian row house.
Photo of a small scandi terraced house in Toronto with three floors, metal cladding and a flat roof.
Photo of a small scandi terraced house in Toronto with three floors, metal cladding and a flat roof.
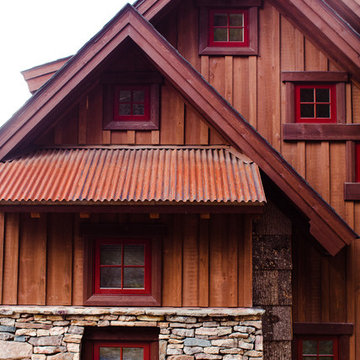
Matt Powell
Design ideas for a small and brown rustic house exterior in Charlotte with three floors, wood cladding and a pitched roof.
Design ideas for a small and brown rustic house exterior in Charlotte with three floors, wood cladding and a pitched roof.

Twin Home design in Cardiff by the Sea, California. Clients wanted each home to have distinct contrasting styles and colors. The lots are small so creating tall narrow homes is a challenge and every inch of space is essential.
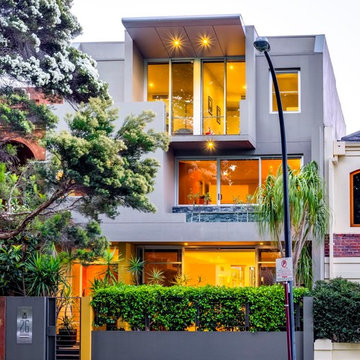
Small and gey modern terraced house in Perth with three floors, metal cladding, a flat roof and a mixed material roof.
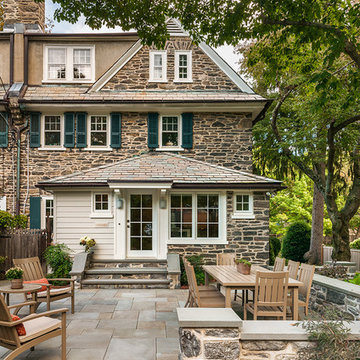
Tom Crane Photography
Small and gey classic house exterior in Philadelphia with three floors, stone cladding and a pitched roof.
Small and gey classic house exterior in Philadelphia with three floors, stone cladding and a pitched roof.
Small House Exterior with Three Floors Ideas and Designs
9