Small Kitchen with a Wood Ceiling Ideas and Designs
Refine by:
Budget
Sort by:Popular Today
161 - 180 of 378 photos
Item 1 of 3
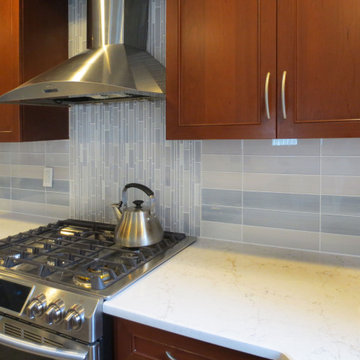
All this space needed was a bit of a makeover! With some fresh tile and fun patterns, we were able to brighten this kitchen and family room up.
This is an example of a small classic l-shaped kitchen in New York with a submerged sink, shaker cabinets, medium wood cabinets, engineered stone countertops, grey splashback, glass tiled splashback, stainless steel appliances, travertine flooring, an island, beige floors, white worktops and a wood ceiling.
This is an example of a small classic l-shaped kitchen in New York with a submerged sink, shaker cabinets, medium wood cabinets, engineered stone countertops, grey splashback, glass tiled splashback, stainless steel appliances, travertine flooring, an island, beige floors, white worktops and a wood ceiling.
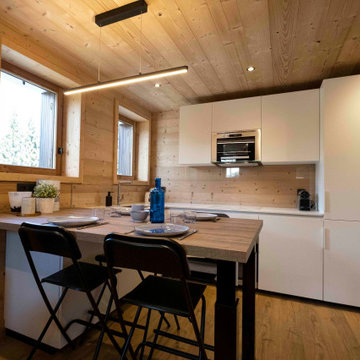
Cuisine ouverte sur le salon complètement blanche pour apporter de la luminosité.
Crédence en verre pour garder le bois visible, plan de travail en ceramique.
Table haute avec une rallonge amovible pour augmenter la capacité d'assise
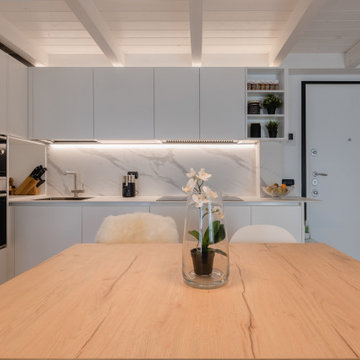
Cucina bianca firmata Cesar, tavolo e sedie di Calligaris.
Foto di Simone Marulli
Small scandi l-shaped open plan kitchen in Milan with a submerged sink, flat-panel cabinets, white cabinets, engineered stone countertops, white splashback, porcelain splashback, stainless steel appliances, light hardwood flooring, no island, beige floors, white worktops and a wood ceiling.
Small scandi l-shaped open plan kitchen in Milan with a submerged sink, flat-panel cabinets, white cabinets, engineered stone countertops, white splashback, porcelain splashback, stainless steel appliances, light hardwood flooring, no island, beige floors, white worktops and a wood ceiling.
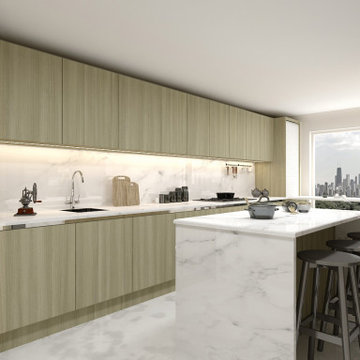
Order our custom-made Handleless Kitchen unit with a granite worktop. Call our team at 0203 397 8387 and design & order your bespoke kitchen units. Get Your Free Brochure to know more.
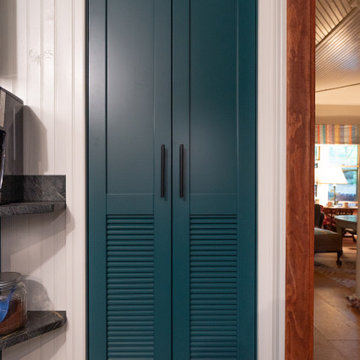
A cozy and intimate kitchen in a summer home right here in South Lebanon. The kitchen is used by an avid baker and was custom built to suit those needs.
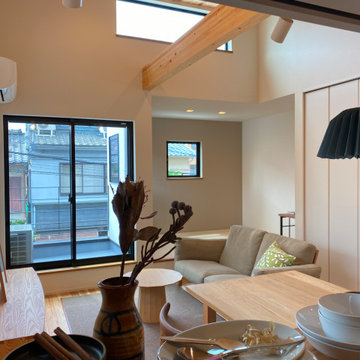
キッチンからリビングをみた感じ
Inspiration for a small world-inspired single-wall open plan kitchen in Kyoto with a submerged sink, composite countertops, white splashback, light hardwood flooring, white worktops and a wood ceiling.
Inspiration for a small world-inspired single-wall open plan kitchen in Kyoto with a submerged sink, composite countertops, white splashback, light hardwood flooring, white worktops and a wood ceiling.
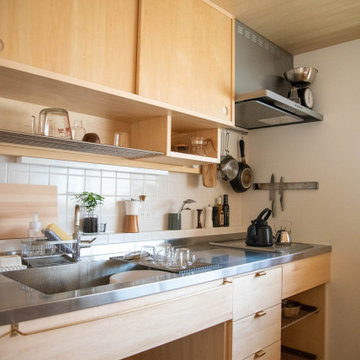
Small scandinavian open plan kitchen in Other with wood worktops, light hardwood flooring and a wood ceiling.

夫婦2人家族のためのリノベーション住宅
photos by Katsumi Simada
Inspiration for a small scandinavian single-wall kitchen/diner in Other with an integrated sink, beaded cabinets, light wood cabinets, stainless steel worktops, grey splashback, slate splashback, white appliances, light hardwood flooring, no island, brown floors, grey worktops and a wood ceiling.
Inspiration for a small scandinavian single-wall kitchen/diner in Other with an integrated sink, beaded cabinets, light wood cabinets, stainless steel worktops, grey splashback, slate splashback, white appliances, light hardwood flooring, no island, brown floors, grey worktops and a wood ceiling.
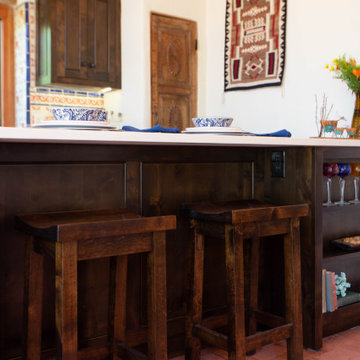
This is an example of a small rustic galley kitchen in Phoenix with a submerged sink, shaker cabinets, dark wood cabinets, engineered stone countertops, multi-coloured splashback, cement tile splashback, stainless steel appliances, brick flooring, an island, beige worktops and a wood ceiling.
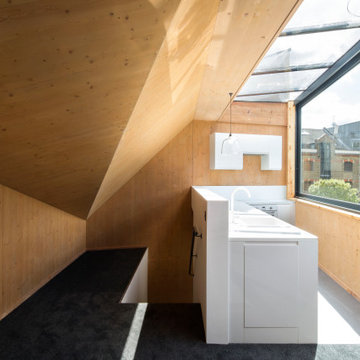
The design looked towards sustainability by opting not to demolish the existing building, instead working with it, thermally upgrading its performance and utilising Cross Laminated Timber (CLT) as a lightweight and sustainable construction solution to form the kitchen extension.
Cross Laminated Timber (CLT) allowed the super structure to be erected within two weeks. This creative cross discipline collaboration with timber engineers Eurban and structural engineers Webb Yates minimised the programme and the requirement for road closure on the tight urban site. This construction technology also allowed the existing foundations to be used - reducing the requirement for archaeological investigations on the sensitive medieval site. The CLT acted both structurally, thermally and internally as a warm durable finished product, offering a warmth and contrast to the planes created by the white plastered existing walls and rubber floor.
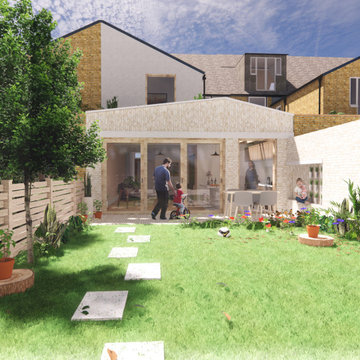
Design ideas for a small modern galley open plan kitchen in London with flat-panel cabinets, light wood cabinets, terrazzo worktops, light hardwood flooring, a breakfast bar and a wood ceiling.
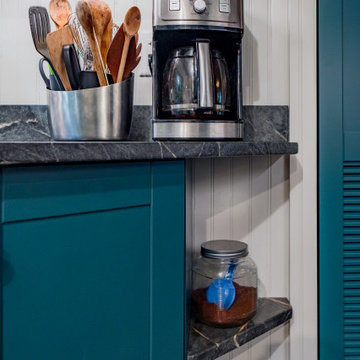
A cozy and intimate kitchen in a summer home right here in South Lebanon. The kitchen is used by an avid baker and was custom built to suit those needs.
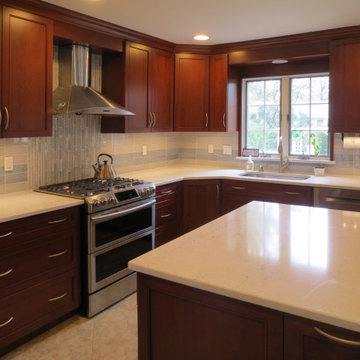
All this space needed was a bit of a makeover! With some fresh tile and fun patterns, we were able to brighten this kitchen and family room up.
Small classic l-shaped kitchen in New York with a submerged sink, shaker cabinets, medium wood cabinets, engineered stone countertops, grey splashback, glass tiled splashback, stainless steel appliances, travertine flooring, an island, beige floors, white worktops and a wood ceiling.
Small classic l-shaped kitchen in New York with a submerged sink, shaker cabinets, medium wood cabinets, engineered stone countertops, grey splashback, glass tiled splashback, stainless steel appliances, travertine flooring, an island, beige floors, white worktops and a wood ceiling.
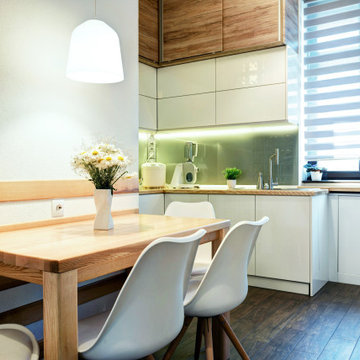
This is an example of a small modern single-wall kitchen/diner in Other with a built-in sink, flat-panel cabinets, white cabinets, wood worktops, green splashback, glass sheet splashback, stainless steel appliances, ceramic flooring, no island, brown floors, multicoloured worktops and a wood ceiling.
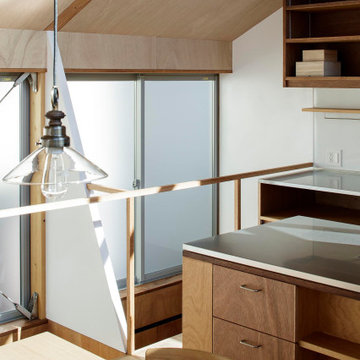
Photo:中村晃
Inspiration for a small modern galley kitchen/diner in Tokyo Suburbs with an integrated sink, open cabinets, dark wood cabinets, stainless steel worktops, white splashback, black appliances, plywood flooring, an island, beige floors, brown worktops and a wood ceiling.
Inspiration for a small modern galley kitchen/diner in Tokyo Suburbs with an integrated sink, open cabinets, dark wood cabinets, stainless steel worktops, white splashback, black appliances, plywood flooring, an island, beige floors, brown worktops and a wood ceiling.
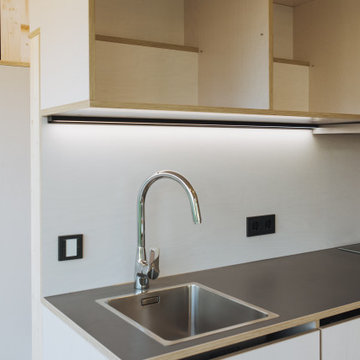
Die Einbauküche aus Birke Multiplex passt sich ideal in das Cabin One Minimal Haus ein und bietet genügend Stauraum für das tägliche Kocherlebnis. Mit hochwertigen Einbaugeräten wird die Küche besonders langlebig.
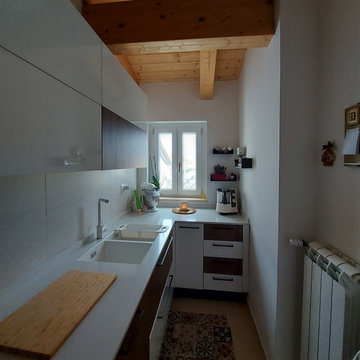
La cucina è raccolta in un piccolo ambiente dove tutto è funzionale. Una seconda porta nasconde un ripostiglio.
L’arredamento è misurato: elementi bianchi per il tavolo da pranzo e per la madia in legno. Sulla parete blu, il mobile è composto da una base che si ancora al suolo e elementi che si liberano nella parte alta della parete caratterizzata dalla forma triangolare del tetto. Il controllo sulle forme ed il contrasto dei colori esalta la forza vitale dello spazio.
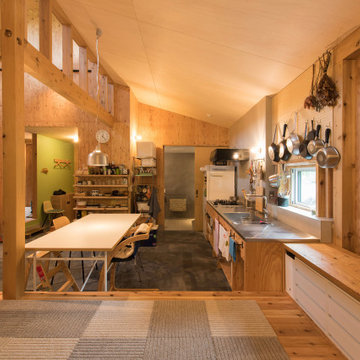
写真 新良太
Design ideas for a small rustic single-wall kitchen/diner in Sapporo with an integrated sink, open cabinets, medium wood cabinets, stainless steel worktops, brown splashback, wood splashback, black appliances, concrete flooring, no island, black floors, grey worktops and a wood ceiling.
Design ideas for a small rustic single-wall kitchen/diner in Sapporo with an integrated sink, open cabinets, medium wood cabinets, stainless steel worktops, brown splashback, wood splashback, black appliances, concrete flooring, no island, black floors, grey worktops and a wood ceiling.
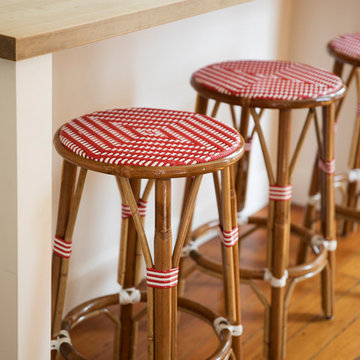
Small coastal kitchen in San Francisco with a built-in sink, white cabinets, white appliances, medium hardwood flooring, an island, brown floors, beige worktops and a wood ceiling.
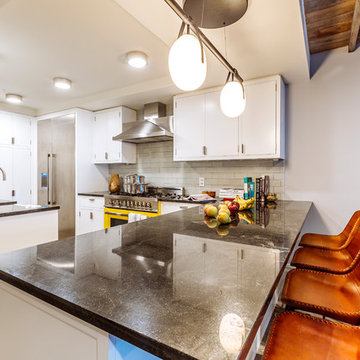
The kitchen renovation included simple, white kitchen shaker style kitchen cabinetry that was complimented by a bright, yellow, Italian range.
The ceilings were raised and a reclaimed wood was added to create a warmth that spoke to the original detailing of the home.
Small Kitchen with a Wood Ceiling Ideas and Designs
9