Small Kitchen with a Wood Ceiling Ideas and Designs
Refine by:
Budget
Sort by:Popular Today
81 - 100 of 378 photos
Item 1 of 3
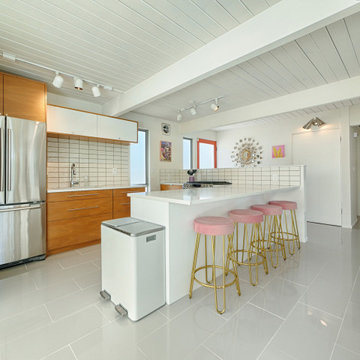
Photography by ABODE IMAGE
Design ideas for a small retro u-shaped kitchen/diner in Other with a built-in sink, medium wood cabinets, white splashback, ceramic splashback, stainless steel appliances, porcelain flooring, an island, grey floors, white worktops and a wood ceiling.
Design ideas for a small retro u-shaped kitchen/diner in Other with a built-in sink, medium wood cabinets, white splashback, ceramic splashback, stainless steel appliances, porcelain flooring, an island, grey floors, white worktops and a wood ceiling.
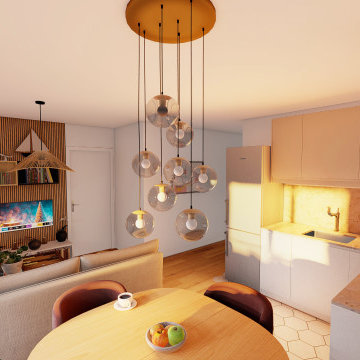
Cuisine équipée
four, évier, réfrigérateur
Salle à manger
Table 4 personnes
Rangements
plan de travail en pierre
Fenêtre
lampe suspendue
baie vitrée
Accès terrasse
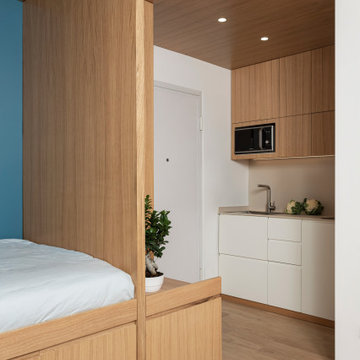
Blu, bianco e legno. Sono questi gli elementi che definiscono questo monolocale. Pochi e semplici elementi che arricchiscono e caratterizzano gli spazi.
La cucina, bianca come le pareti, è sormontata da pensili in legno che sembrano proseguire e continuare la controsoffittatura che caratterizza tutta la fascia composta da cucina e letto.
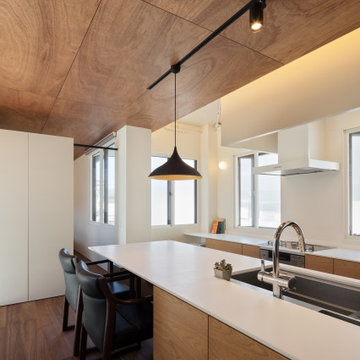
This is an example of a small contemporary galley open plan kitchen in Fukuoka with a submerged sink, flat-panel cabinets, medium wood cabinets, stainless steel appliances, a breakfast bar, white worktops, dark hardwood flooring and a wood ceiling.
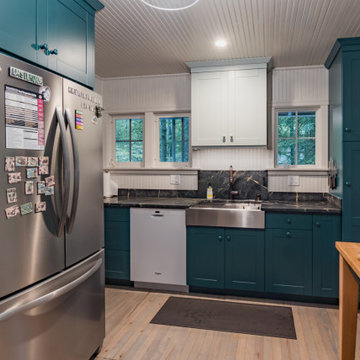
A cozy and intimate kitchen in a summer home right here in South Lebanon. The kitchen is used by an avid baker and was custom built to suit those needs.

Sleek and stylish with a beautiful Canadian cedar ceiling.
This is an example of a small nautical galley kitchen/diner in Other with a single-bowl sink, composite countertops, multi-coloured splashback, stainless steel appliances, dark hardwood flooring, an island, brown floors, white worktops and a wood ceiling.
This is an example of a small nautical galley kitchen/diner in Other with a single-bowl sink, composite countertops, multi-coloured splashback, stainless steel appliances, dark hardwood flooring, an island, brown floors, white worktops and a wood ceiling.
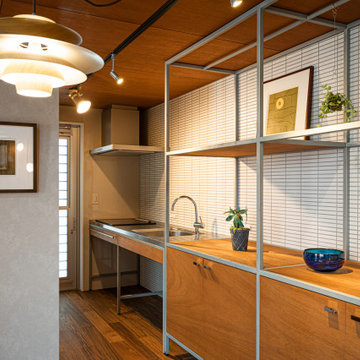
This is an example of a small contemporary single-wall open plan kitchen in Other with an integrated sink, open cabinets, brown cabinets, stainless steel worktops, grey splashback, porcelain splashback, stainless steel appliances, plywood flooring, an island, brown floors, brown worktops and a wood ceiling.
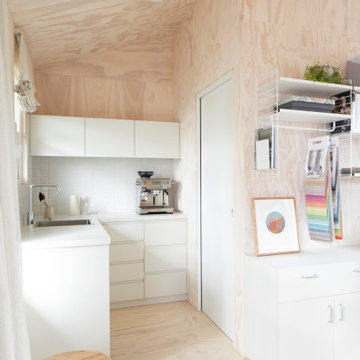
Inner city self contained studio with the first floor containing a kitchenette, bathroom and open plan living/bedroom. Limed plywood lining to walls and ceiling.
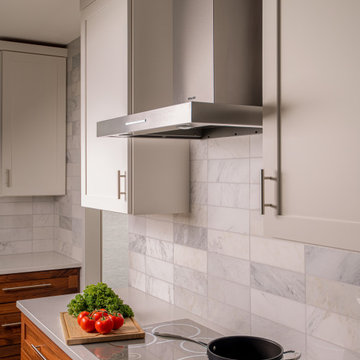
Inspiration for a small modern kitchen/diner in Indianapolis with a single-bowl sink, shaker cabinets, medium wood cabinets, engineered stone countertops, white appliances, porcelain flooring, a breakfast bar, grey floors and a wood ceiling.
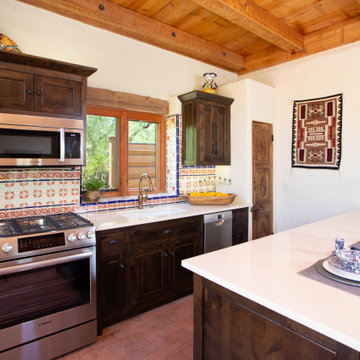
Inspiration for a small rustic galley kitchen in Phoenix with a submerged sink, shaker cabinets, dark wood cabinets, engineered stone countertops, multi-coloured splashback, cement tile splashback, stainless steel appliances, brick flooring, an island, beige worktops and a wood ceiling.
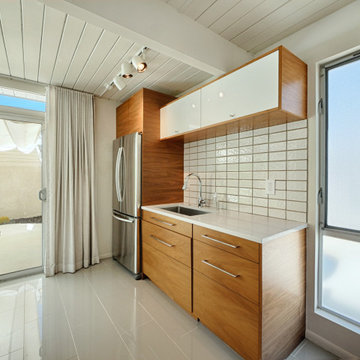
Photography by ABODE IMAGE
Design ideas for a small midcentury u-shaped kitchen/diner in Other with a built-in sink, medium wood cabinets, white splashback, ceramic splashback, stainless steel appliances, porcelain flooring, an island, grey floors, white worktops and a wood ceiling.
Design ideas for a small midcentury u-shaped kitchen/diner in Other with a built-in sink, medium wood cabinets, white splashback, ceramic splashback, stainless steel appliances, porcelain flooring, an island, grey floors, white worktops and a wood ceiling.
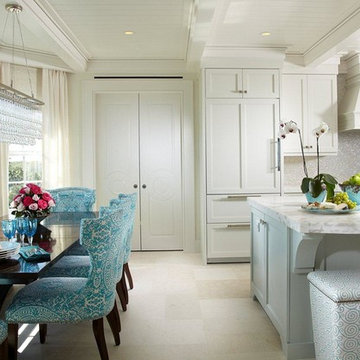
This kitchen had no windows so Pineapple House designers removed the hallway-kitchen, kitchen-dining and kitchen-living walls to gain a view/air/natural light. The kitchen walls glisten with luminous mother-of-pearl miniature tiles -- an "echo" of the glistening ocean out the window.
Daniel Newcomb Architectural Photography
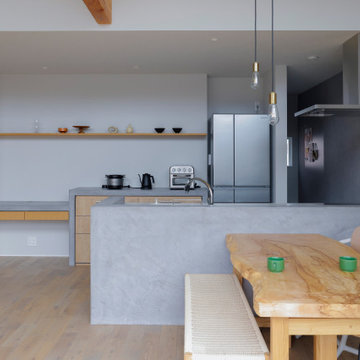
Small scandi single-wall open plan kitchen in Other with beaded cabinets, grey cabinets, composite countertops, ceramic splashback, light hardwood flooring, an island, grey floors, white worktops and a wood ceiling.
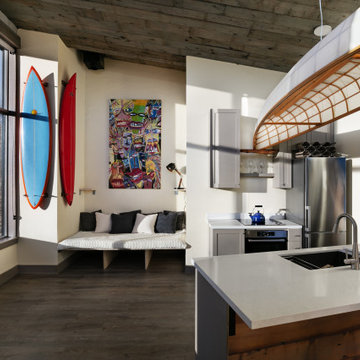
Small contemporary open plan kitchen in Other with a submerged sink, shaker cabinets, grey cabinets, composite countertops, stainless steel appliances, laminate floors, no island, white worktops and a wood ceiling.
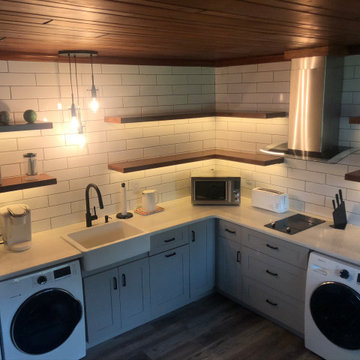
This kitchen has custom floating shelves, stained to match existing ceiling, with LED strip lighting. Compact kitchen designed to meet the needs of this tiny house. New cabinets, countertop, appliances, open shelving, light fixtures, subway tile and flooring.
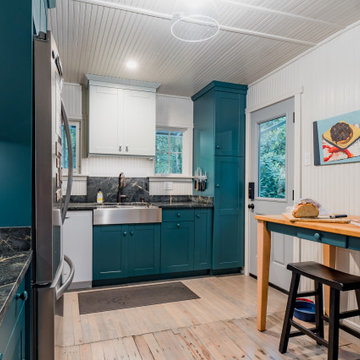
A cozy and intimate kitchen in a summer home right here in South Lebanon. The kitchen is used by an avid baker and was custom built to suit those needs.

I built this on my property for my aging father who has some health issues. Handicap accessibility was a factor in design. His dream has always been to try retire to a cabin in the woods. This is what he got.
It is a 1 bedroom, 1 bath with a great room. It is 600 sqft of AC space. The footprint is 40' x 26' overall.
The site was the former home of our pig pen. I only had to take 1 tree to make this work and I planted 3 in its place. The axis is set from root ball to root ball. The rear center is aligned with mean sunset and is visible across a wetland.
The goal was to make the home feel like it was floating in the palms. The geometry had to simple and I didn't want it feeling heavy on the land so I cantilevered the structure beyond exposed foundation walls. My barn is nearby and it features old 1950's "S" corrugated metal panel walls. I used the same panel profile for my siding. I ran it vertical to match the barn, but also to balance the length of the structure and stretch the high point into the canopy, visually. The wood is all Southern Yellow Pine. This material came from clearing at the Babcock Ranch Development site. I ran it through the structure, end to end and horizontally, to create a seamless feel and to stretch the space. It worked. It feels MUCH bigger than it is.
I milled the material to specific sizes in specific areas to create precise alignments. Floor starters align with base. Wall tops adjoin ceiling starters to create the illusion of a seamless board. All light fixtures, HVAC supports, cabinets, switches, outlets, are set specifically to wood joints. The front and rear porch wood has three different milling profiles so the hypotenuse on the ceilings, align with the walls, and yield an aligned deck board below. Yes, I over did it. It is spectacular in its detailing. That's the benefit of small spaces.
Concrete counters and IKEA cabinets round out the conversation.
For those who cannot live tiny, I offer the Tiny-ish House.
Photos by Ryan Gamma
Staging by iStage Homes
Design Assistance Jimmy Thornton
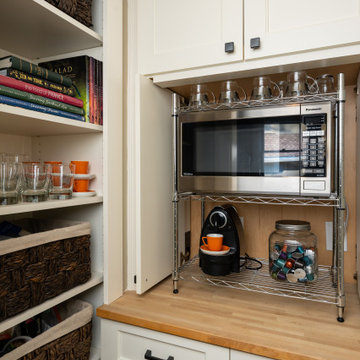
Inspiration for a small classic u-shaped kitchen/diner in Kansas City with a submerged sink, shaker cabinets, white cabinets, granite worktops, brown splashback, ceramic splashback, stainless steel appliances, medium hardwood flooring, a breakfast bar and a wood ceiling.
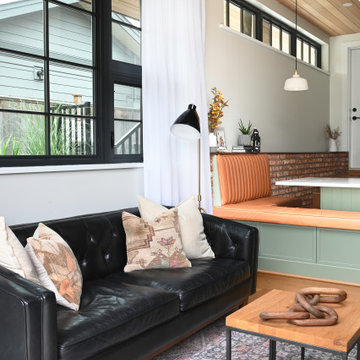
This North Vancouver Laneway home highlights a thoughtful floorplan to utilize its small square footage along with materials that added character while highlighting the beautiful architectural elements that draw your attention up towards the ceiling.
Build: Revel Built Construction
Interior Design: Rebecca Foster
Architecture: Architrix
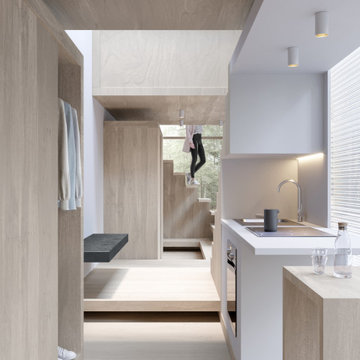
The project derives from the search for a better quality of life in the pandemic era, enhancing the life simplicity with respect for nature using ecological and
natural systems. The customer of the mobile house is a couple of Japanese professionals: a biologist and an astronomer, driven by the possibility of smart working, decide to live in natural and unspoiled areas in a small mobile home. The house is designed to offer a simple and versatile living comfort with the possibility of moving to different natural areas of Japan being able to face different climates with a highly eco-friendly structure. The interior spaces offer a work station and both horizontal and vertical astronomical observation points.
Small Kitchen with a Wood Ceiling Ideas and Designs
5