Small Kitchen with a Wood Ceiling Ideas and Designs
Refine by:
Budget
Sort by:Popular Today
121 - 140 of 378 photos
Item 1 of 3
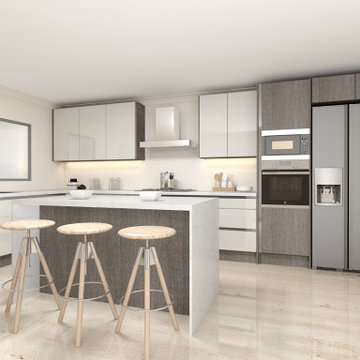
Handleless Modern Kitchen with dinning area cashmere white, granite worktop finish and you may look at this easyline golden profile Handle L Shape Kitchen.
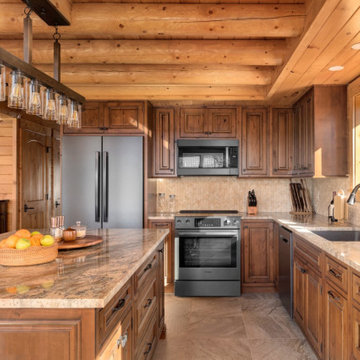
Design ideas for a small rustic l-shaped open plan kitchen in Other with a submerged sink, beaded cabinets, medium wood cabinets, granite worktops, beige splashback, stone tiled splashback, coloured appliances, an island, beige floors, beige worktops and a wood ceiling.
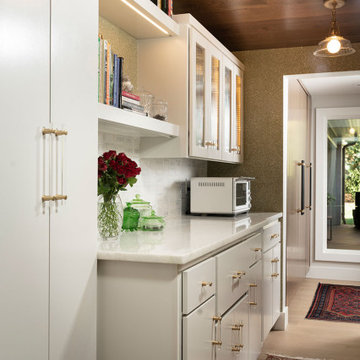
Photo of a small modern galley kitchen pantry in Other with flat-panel cabinets, white cabinets, marble worktops, white worktops, a wood ceiling, white splashback and marble splashback.
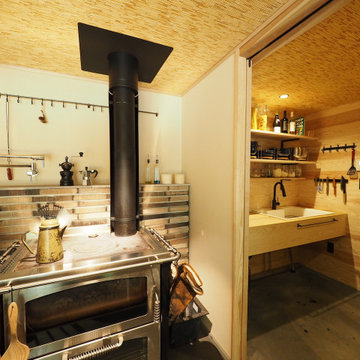
薪ストーブはクッキングストーブなので、キッチンの横に設置。
Design ideas for a small world-inspired galley kitchen/diner in Other with a built-in sink, open cabinets, light wood cabinets, wood worktops, wood splashback, stainless steel appliances, concrete flooring, no island, grey floors, beige worktops and a wood ceiling.
Design ideas for a small world-inspired galley kitchen/diner in Other with a built-in sink, open cabinets, light wood cabinets, wood worktops, wood splashback, stainless steel appliances, concrete flooring, no island, grey floors, beige worktops and a wood ceiling.
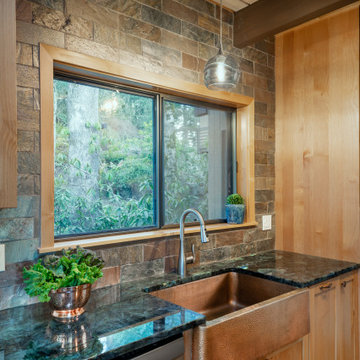
This Kitchen fixtures really complement the style of the home. The iridescent countertops are a stunning focal point, and the copper slate backsplash is full height to give the Kitchen its finishing touch. All of this is complemented by the hammered copper farmhouse sink and glass pendant over it.

A cozy and intimate kitchen in a summer home right here in South Lebanon. The kitchen is used by an avid baker and was custom built to suit those needs.
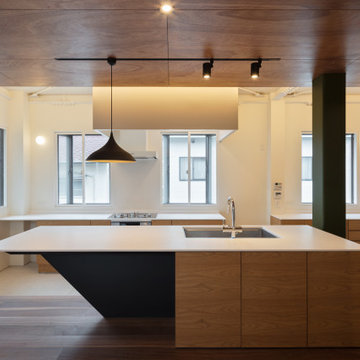
Photo of a small modern galley open plan kitchen in Fukuoka with a submerged sink, flat-panel cabinets, medium wood cabinets, stainless steel appliances, dark hardwood flooring, a breakfast bar, white worktops and a wood ceiling.
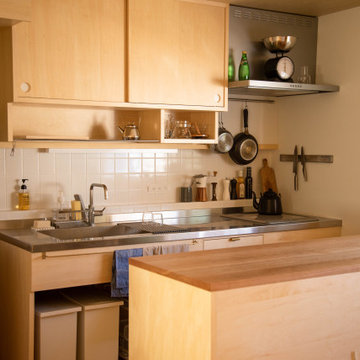
Design ideas for a small scandinavian open plan kitchen in Other with wood worktops, light hardwood flooring and a wood ceiling.
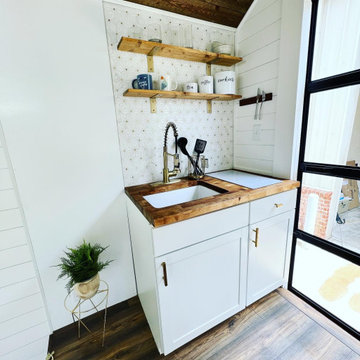
Ting house kitchen
Photo of a small rural galley enclosed kitchen with a submerged sink, shaker cabinets, white cabinets, wood worktops, white splashback, marble splashback, white appliances, dark hardwood flooring, no island, brown floors, brown worktops and a wood ceiling.
Photo of a small rural galley enclosed kitchen with a submerged sink, shaker cabinets, white cabinets, wood worktops, white splashback, marble splashback, white appliances, dark hardwood flooring, no island, brown floors, brown worktops and a wood ceiling.
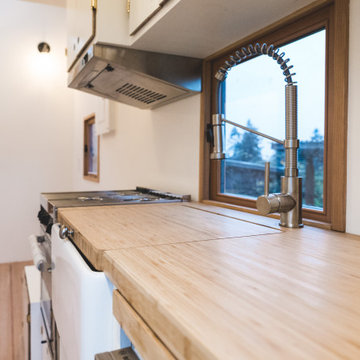
Kitchen with chrome gas stove and oven, porcelain farmhouse sink with storable bamboo cutting board topper to extend counter space, stainless steel single handle pull down spring faucet, stainless steel dishwasher.
The Vineuve 100 is coming to market on June 1st 2021. Contact us at info@vineuve.ca to sign up for pre order.
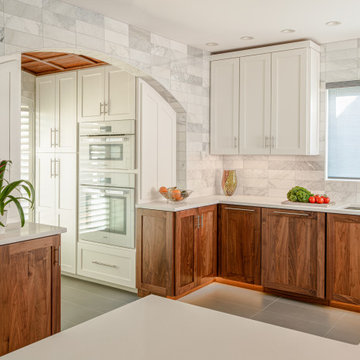
Photo of a small modern kitchen/diner in Indianapolis with a single-bowl sink, shaker cabinets, medium wood cabinets, engineered stone countertops, white appliances, porcelain flooring, a breakfast bar, grey floors and a wood ceiling.
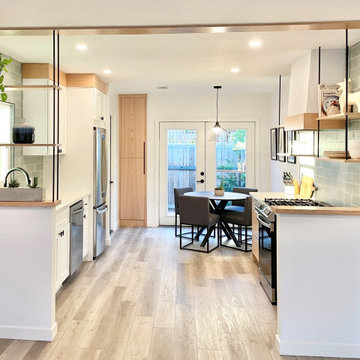
Midcentury modern kitchen remodel fitted with IKEA cabinet boxes customized with white oak cabinet doors and drawers. Custom ceiling mounted hanging shelves offer an attractive alternative to traditional upper cabinets, and keep the space feeling open and airy. Green porcelain subway tiles create a beautiful watercolor effect and a stunning backdrop for this kitchen.
Mid-sized 1960s galley vinyl floor and beige floor eat-in kitchen photo in San Diego with an undermount sink, flat-panel cabinets, light wood cabinets, quartz countertops, green backsplash, porcelain backsplash, stainless steel appliances, no island and white countertops

I built this on my property for my aging father who has some health issues. Handicap accessibility was a factor in design. His dream has always been to try retire to a cabin in the woods. This is what he got.
It is a 1 bedroom, 1 bath with a great room. It is 600 sqft of AC space. The footprint is 40' x 26' overall.
The site was the former home of our pig pen. I only had to take 1 tree to make this work and I planted 3 in its place. The axis is set from root ball to root ball. The rear center is aligned with mean sunset and is visible across a wetland.
The goal was to make the home feel like it was floating in the palms. The geometry had to simple and I didn't want it feeling heavy on the land so I cantilevered the structure beyond exposed foundation walls. My barn is nearby and it features old 1950's "S" corrugated metal panel walls. I used the same panel profile for my siding. I ran it vertical to match the barn, but also to balance the length of the structure and stretch the high point into the canopy, visually. The wood is all Southern Yellow Pine. This material came from clearing at the Babcock Ranch Development site. I ran it through the structure, end to end and horizontally, to create a seamless feel and to stretch the space. It worked. It feels MUCH bigger than it is.
I milled the material to specific sizes in specific areas to create precise alignments. Floor starters align with base. Wall tops adjoin ceiling starters to create the illusion of a seamless board. All light fixtures, HVAC supports, cabinets, switches, outlets, are set specifically to wood joints. The front and rear porch wood has three different milling profiles so the hypotenuse on the ceilings, align with the walls, and yield an aligned deck board below. Yes, I over did it. It is spectacular in its detailing. That's the benefit of small spaces.
Concrete counters and IKEA cabinets round out the conversation.
For those who cannot live tiny, I offer the Tiny-ish House.
Photos by Ryan Gamma
Staging by iStage Homes
Design Assistance Jimmy Thornton
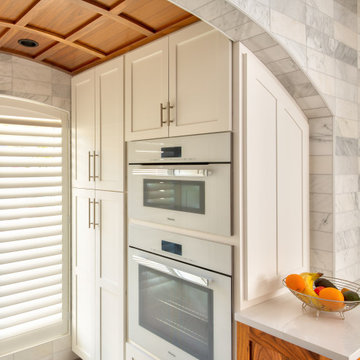
Design ideas for a small modern kitchen/diner in Indianapolis with a single-bowl sink, shaker cabinets, medium wood cabinets, engineered stone countertops, white appliances, porcelain flooring, a breakfast bar, grey floors and a wood ceiling.
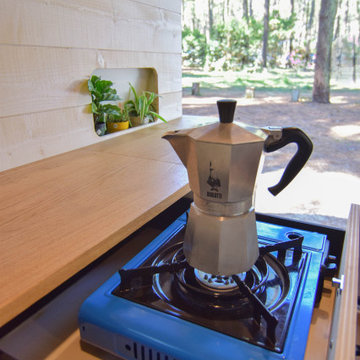
Design ideas for a small scandinavian kitchen in Bordeaux with dark hardwood flooring and a wood ceiling.
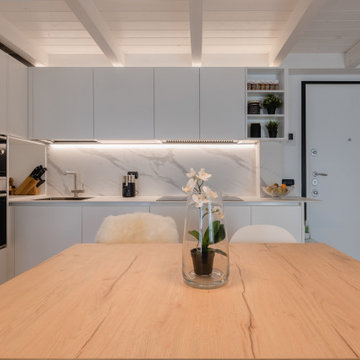
Cucina bianca firmata Cesar, tavolo e sedie di Calligaris.
Foto di Simone Marulli
Small scandi l-shaped open plan kitchen in Milan with a submerged sink, flat-panel cabinets, white cabinets, engineered stone countertops, white splashback, porcelain splashback, stainless steel appliances, light hardwood flooring, no island, beige floors, white worktops and a wood ceiling.
Small scandi l-shaped open plan kitchen in Milan with a submerged sink, flat-panel cabinets, white cabinets, engineered stone countertops, white splashback, porcelain splashback, stainless steel appliances, light hardwood flooring, no island, beige floors, white worktops and a wood ceiling.
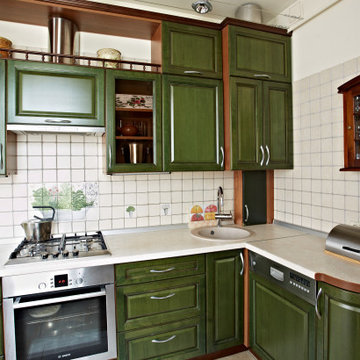
Design ideas for a small classic l-shaped kitchen/diner in Other with a single-bowl sink, raised-panel cabinets, green cabinets, laminate countertops, white splashback, ceramic splashback, stainless steel appliances, ceramic flooring, no island, beige floors, beige worktops and a wood ceiling.
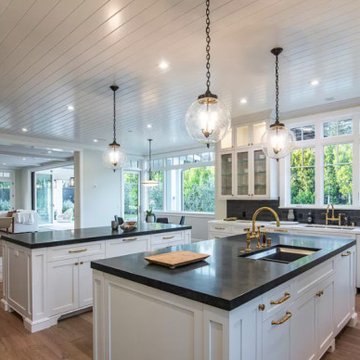
sod
Inspiration for a small contemporary galley kitchen/diner in Orange County with a built-in sink, glass-front cabinets, white cabinets, engineered stone countertops, black splashback, stainless steel appliances, light hardwood flooring, an island, brown floors, brown worktops and a wood ceiling.
Inspiration for a small contemporary galley kitchen/diner in Orange County with a built-in sink, glass-front cabinets, white cabinets, engineered stone countertops, black splashback, stainless steel appliances, light hardwood flooring, an island, brown floors, brown worktops and a wood ceiling.
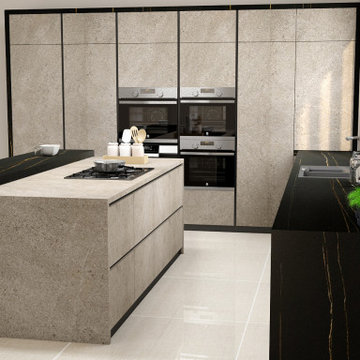
Explore our wide range of Handleless Kitchen in Light grey kitchen units & Fitted grey kitchen units in jasper moke Azalai Nero finish. Choose your favourite Premiumline Classic Kitchen Set & order today at Inspired Elements. To know more, read our latest blog on New Design Ideas For Bespoke Kitchen Sets.
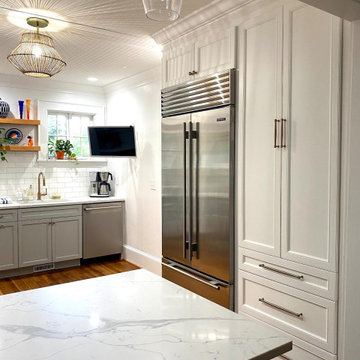
The refrigerator wall. The microwave is hidden in the cabinetry to right so the small kitchen doesn't look too cluttered.
Design ideas for a small classic kitchen in Atlanta with a submerged sink, engineered stone countertops, white splashback, marble splashback, medium hardwood flooring, no island, brown floors, white worktops and a wood ceiling.
Design ideas for a small classic kitchen in Atlanta with a submerged sink, engineered stone countertops, white splashback, marble splashback, medium hardwood flooring, no island, brown floors, white worktops and a wood ceiling.
Small Kitchen with a Wood Ceiling Ideas and Designs
7