Small Kitchen with a Wood Ceiling Ideas and Designs
Refine by:
Budget
Sort by:Popular Today
141 - 160 of 378 photos
Item 1 of 3
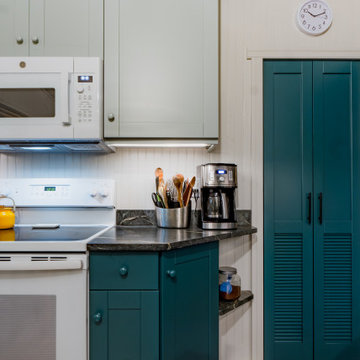
A cozy and intimate kitchen in a summer home right here in South Lebanon. The kitchen is used by an avid baker and was custom built to suit those needs.
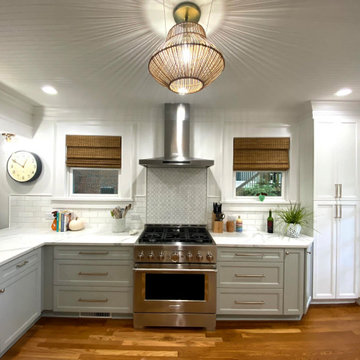
The kitchen post reno. A wall was opened, windows were adjusted and the range was moved from the other wall to this location. After many years in a colorful kitchen the owner desired a fresh and light design that still felt welcoming.
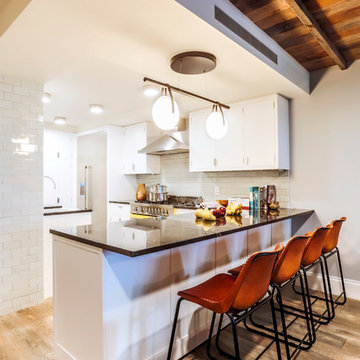
The ceilings were raised and a reclaimed wood was added to create a warmth that spoke to the original detailing of the home.
The kitchen renovation included simple, white kitchen shaker style kitchen cabinetry.
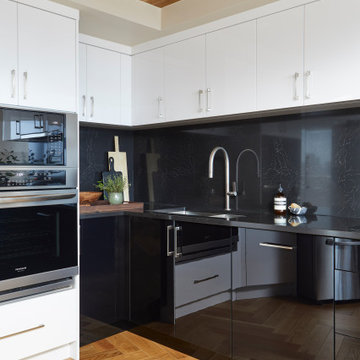
Inspiration for a small u-shaped enclosed kitchen in Toronto with a submerged sink, flat-panel cabinets, black cabinets, engineered stone countertops, black splashback, stone slab splashback, stainless steel appliances, light hardwood flooring, a breakfast bar, brown floors, black worktops and a wood ceiling.
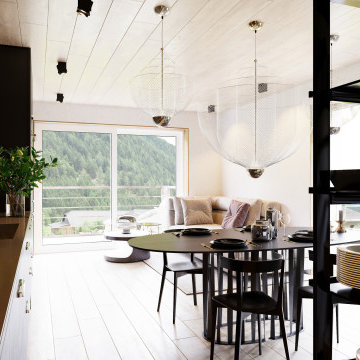
This is an example of a small rustic single-wall open plan kitchen in Other with an integrated sink, open cabinets, stainless steel cabinets, stainless steel worktops, brown splashback, wood splashback, black appliances, light hardwood flooring, no island, black worktops and a wood ceiling.
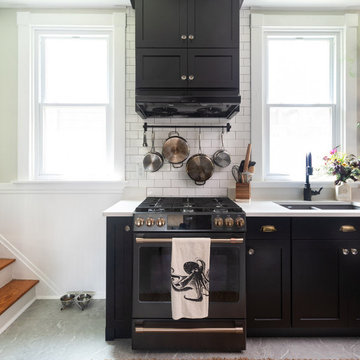
A white quartz counter, painted white woodwork, white bead board ceiling, and white subway tile behind the range balance the black cabinetry and create a warm, bright space. Details such as crystal and brass hardware enhance the cozy vintage feel.
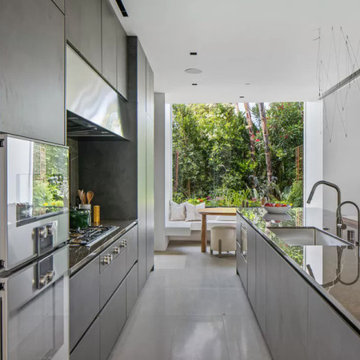
sod
Photo of a small contemporary galley kitchen/diner in Orange County with a built-in sink, glass-front cabinets, white cabinets, engineered stone countertops, black splashback, stainless steel appliances, light hardwood flooring, an island, brown floors, brown worktops and a wood ceiling.
Photo of a small contemporary galley kitchen/diner in Orange County with a built-in sink, glass-front cabinets, white cabinets, engineered stone countertops, black splashback, stainless steel appliances, light hardwood flooring, an island, brown floors, brown worktops and a wood ceiling.
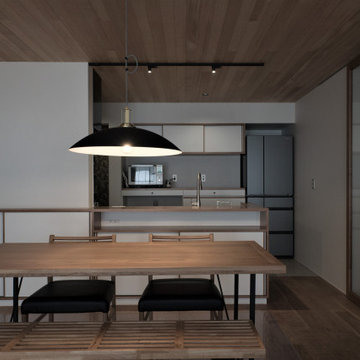
ダイニング・キッチンを見る
造作家具により空間と什器の一体感をつくりだす
Photo of a small grey and cream single-wall kitchen/diner in Other with a submerged sink, beaded cabinets, white cabinets, stainless steel worktops, white splashback, glass sheet splashback, coloured appliances, medium hardwood flooring, an island, orange floors, orange worktops and a wood ceiling.
Photo of a small grey and cream single-wall kitchen/diner in Other with a submerged sink, beaded cabinets, white cabinets, stainless steel worktops, white splashback, glass sheet splashback, coloured appliances, medium hardwood flooring, an island, orange floors, orange worktops and a wood ceiling.
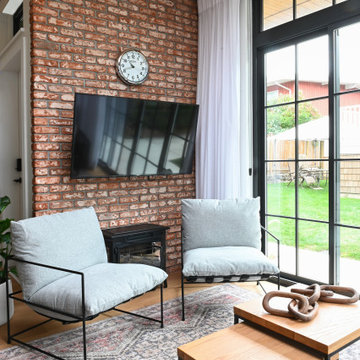
This North Vancouver Laneway home highlights a thoughtful floorplan to utilize its small square footage along with materials that added character while highlighting the beautiful architectural elements that draw your attention up towards the ceiling.
Build: Revel Built Construction
Interior Design: Rebecca Foster
Architecture: Architrix
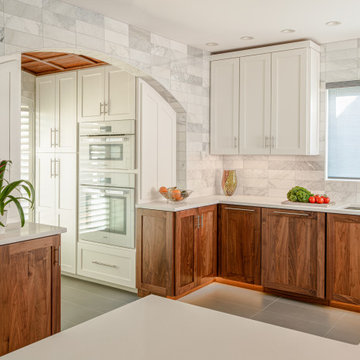
Photo of a small modern kitchen/diner in Indianapolis with a single-bowl sink, shaker cabinets, medium wood cabinets, engineered stone countertops, white appliances, porcelain flooring, a breakfast bar, grey floors and a wood ceiling.
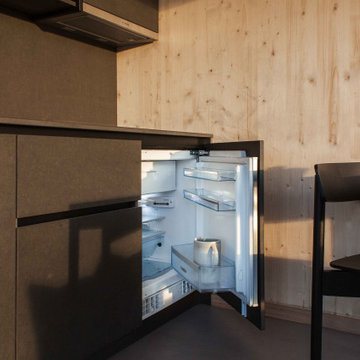
This is an example of a small modern single-wall open plan kitchen in Berlin with a built-in sink, flat-panel cabinets, black cabinets, lino flooring, grey floors and a wood ceiling.
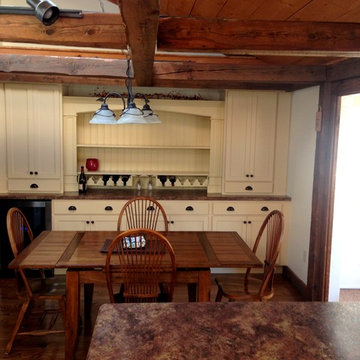
JP Hoffman
Photo of a small rustic u-shaped kitchen/diner in Boston with a built-in sink, shaker cabinets, white cabinets, granite worktops, beige splashback, ceramic splashback, stainless steel appliances, medium hardwood flooring, a breakfast bar, brown floors, beige worktops, exposed beams and a wood ceiling.
Photo of a small rustic u-shaped kitchen/diner in Boston with a built-in sink, shaker cabinets, white cabinets, granite worktops, beige splashback, ceramic splashback, stainless steel appliances, medium hardwood flooring, a breakfast bar, brown floors, beige worktops, exposed beams and a wood ceiling.
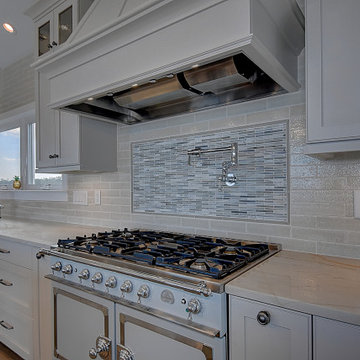
Photo of a small beach style open plan kitchen in DC Metro with a belfast sink, flat-panel cabinets, grey cabinets, white splashback, metro tiled splashback, stainless steel appliances, light hardwood flooring, an island, beige floors, white worktops and a wood ceiling.
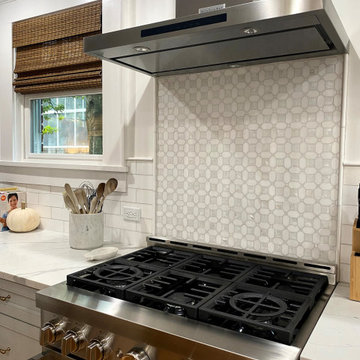
The range wall post renovation. A wall was opened, windows were adjusted and the range was moved from the other wall to this location. Details include bamboo window shades to add warmth and a pearly white mosaic marble over range for high-end detailing.
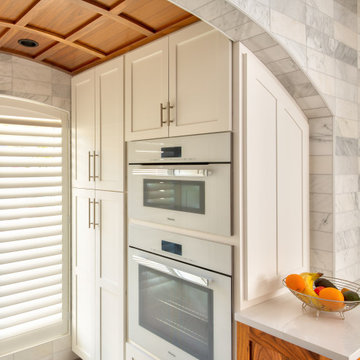
Design ideas for a small modern kitchen/diner in Indianapolis with a single-bowl sink, shaker cabinets, medium wood cabinets, engineered stone countertops, white appliances, porcelain flooring, a breakfast bar, grey floors and a wood ceiling.
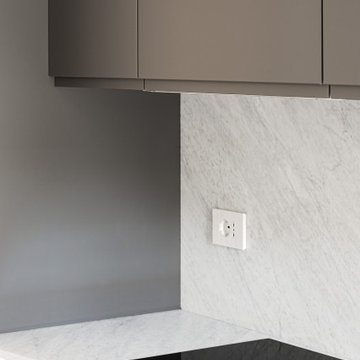
Basi grigie laccate con apertura attraverso le gole e top in marmo di Carrara.
Inspiration for a small scandinavian single-wall kitchen/diner in Milan with light hardwood flooring, brown floors, a wood ceiling, a submerged sink, flat-panel cabinets, grey cabinets, marble worktops, white splashback, marble splashback, stainless steel appliances, no island and white worktops.
Inspiration for a small scandinavian single-wall kitchen/diner in Milan with light hardwood flooring, brown floors, a wood ceiling, a submerged sink, flat-panel cabinets, grey cabinets, marble worktops, white splashback, marble splashback, stainless steel appliances, no island and white worktops.
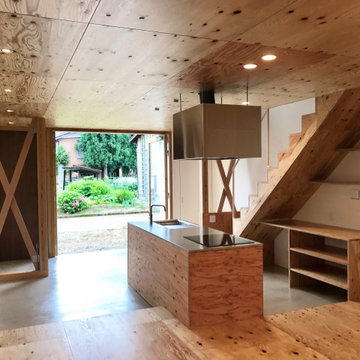
構造用合板で造形キッチンを製作
ダイニングテーブルと高さを揃えている
一体的に利用できるように配慮
造作キッチン
・W2,100×D800×H850
・面材構造用合板 t=24
(ウレタンクリア塗装_ツヤ消し)
・シンク一体型ステンレストップ
(バイブレーション仕上げ)
キッチン設備
・IH ヒーター(AEG)
・食洗器(Panasonic)
・ニッケルサテン水栓(toolbox)
・レンジフード(toolbox)

Diseño y frabricación de cocina rústica, con armazón en color roble, puertas laminadas imitación madera y encimera de piedra natural.
Inspiration for a small rustic l-shaped kitchen/diner in Other with a submerged sink, light wood cabinets, granite worktops, white splashback, ceramic splashback, stainless steel appliances, ceramic flooring, no island, beige floors, beige worktops and a wood ceiling.
Inspiration for a small rustic l-shaped kitchen/diner in Other with a submerged sink, light wood cabinets, granite worktops, white splashback, ceramic splashback, stainless steel appliances, ceramic flooring, no island, beige floors, beige worktops and a wood ceiling.
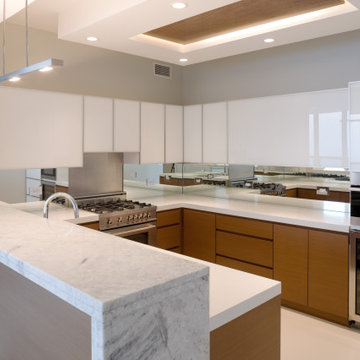
Luxury lakefront condominium custom Kitchen. started as white space, this kitchen is one of a kind. There is a waterfall quartz peninsula with Caesarstone counters in the utility areas. This small space packs in all the necessities for the experienced cook. We added a dropped ceiling with a live edge wood slab with low voltage lighting for visual interest Tope cabinets are glass painted doors and the base cabinets wenge wood.
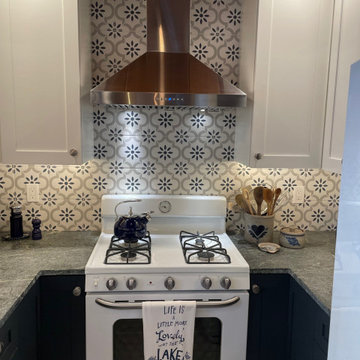
This was a small cabin located in South Lake Tahoe, CA that was built in 1947. The existing kitchen was tiny, inefficient & in much need of an update. The owners wanted lots of storage and much more counter space. One challenge was to incorporate a washer and dryer into the space and another was to maintain the local flavor of the existing cabin while modernizing the features. The final photos in this project show the before photos.
Small Kitchen with a Wood Ceiling Ideas and Designs
8