Small Kitchen with a Wood Ceiling Ideas and Designs
Refine by:
Budget
Sort by:Popular Today
61 - 80 of 378 photos
Item 1 of 3

Designed by Malia Schultheis and built by Tru Form Tiny. This Tiny Home features Blue stained pine for the ceiling, pine wall boards in white, custom barn door, custom steel work throughout, and modern minimalist window trim. The Cabinetry is Maple with stainless steel countertop and hardware. The backsplash is a glass and stone mix. It only has a 2 burner cook top and no oven. The washer/ drier combo is in the kitchen area. Open shelving was installed to maintain an open feel.
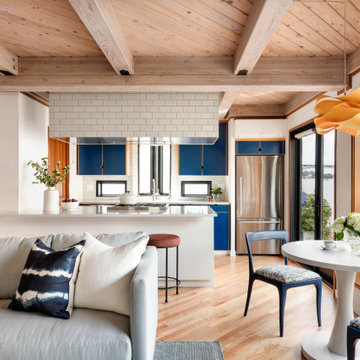
Photo of a small beach style open plan kitchen in Seattle with a submerged sink, flat-panel cabinets, blue cabinets, engineered stone countertops, white splashback, ceramic splashback, stainless steel appliances, light hardwood flooring, a breakfast bar, brown floors, white worktops and a wood ceiling.
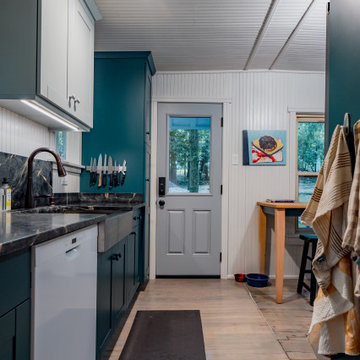
A cozy and intimate kitchen in a summer home right here in South Lebanon. The kitchen is used by an avid baker and was custom built to suit those needs.
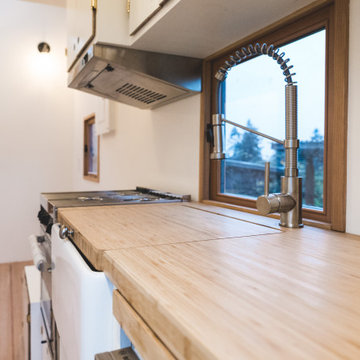
Kitchen with chrome gas stove and oven, porcelain farmhouse sink with storable bamboo cutting board topper to extend counter space, stainless steel single handle pull down spring faucet, stainless steel dishwasher.
The Vineuve 100 is coming to market on June 1st 2021. Contact us at info@vineuve.ca to sign up for pre order.

薪ストーブはクッキングストーブなので、キッチンの横に設置。
Small world-inspired galley kitchen/diner in Other with a built-in sink, open cabinets, light wood cabinets, wood worktops, wood splashback, stainless steel appliances, concrete flooring, no island, grey floors, beige worktops and a wood ceiling.
Small world-inspired galley kitchen/diner in Other with a built-in sink, open cabinets, light wood cabinets, wood worktops, wood splashback, stainless steel appliances, concrete flooring, no island, grey floors, beige worktops and a wood ceiling.
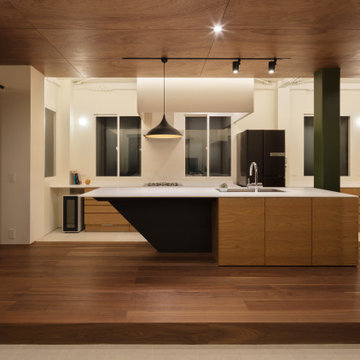
Design ideas for a small modern galley open plan kitchen in Fukuoka with a submerged sink, flat-panel cabinets, medium wood cabinets, stainless steel appliances, dark hardwood flooring, a breakfast bar, white worktops and a wood ceiling.
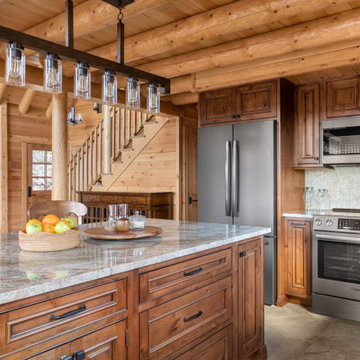
Inspiration for a small rustic l-shaped open plan kitchen in Other with a submerged sink, beaded cabinets, medium wood cabinets, granite worktops, beige splashback, stone tiled splashback, coloured appliances, an island, beige floors, beige worktops and a wood ceiling.
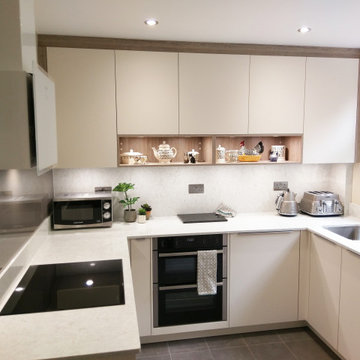
Charming kitchen done by Kitchen Shoppe. The designer took out space for putting the decorative items in the kitchen to increase the show. Beautifully done.

Loft kitchen and dining area. Shaker-style dark brown cabinetry contrasts with the gold-green wall paint color in the dining area and repeated on the kitchen wall. A kitchen cart on wheels acts as an island, with two metal stools for seating. Marble countertops and backsplash tone with the stainless steel appliances. A clever sliding wall conceals the stacked laundry machines.
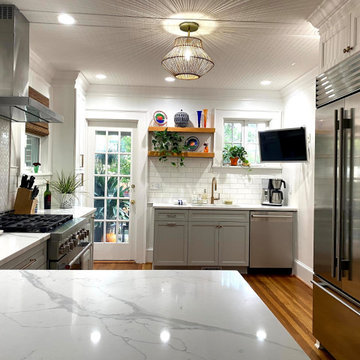
A view of the entire kitchen. Yes it is compact but full of great storage. We are looking thru the wall that was opened Details include bamboo window shades to add warmth and a pearly white mosaic marble over range for high-end detailing as well as open shelves over the sink area for the owners displays and plants. The pantry at end is only 12" deep so you can access back door but still creates great storage.

Midcentury modern kitchen remodel fitted with IKEA cabinet boxes customized with white oak cabinet doors and drawers. Custom ceiling mounted hanging shelves offer an attractive alternative to traditional upper cabinets, and keep the space feeling open and airy. Green porcelain subway tiles create a beautiful watercolor effect and a stunning backdrop for this kitchen.
Mid-sized 1960s galley vinyl floor and beige floor eat-in kitchen photo in San Diego with an undermount sink, flat-panel cabinets, light wood cabinets, quartz countertops, green backsplash, porcelain backsplash, stainless steel appliances, no island and white countertops
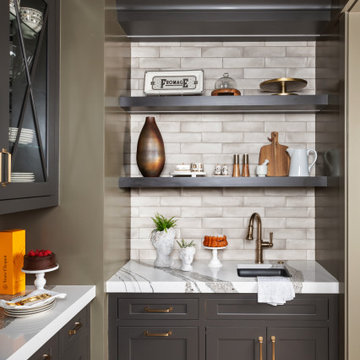
Photo credit Stylish Productions
This is an example of a small modern kitchen pantry in DC Metro with a submerged sink, recessed-panel cabinets, brown cabinets, engineered stone countertops, white splashback, porcelain splashback, light hardwood flooring, an island, white worktops and a wood ceiling.
This is an example of a small modern kitchen pantry in DC Metro with a submerged sink, recessed-panel cabinets, brown cabinets, engineered stone countertops, white splashback, porcelain splashback, light hardwood flooring, an island, white worktops and a wood ceiling.
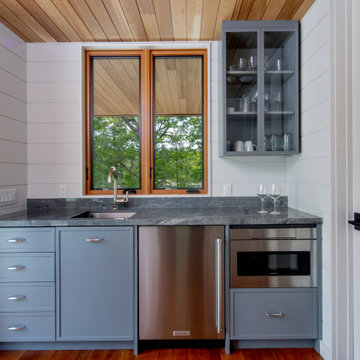
Experience the allure of a modern and elegant custom kitchenette, boasting slim shaker cabinets painted in a refreshing blue-grey hue. The polished chrome hardware adds a touch of sophistication, while the natural quartzite countertop enhances the sleek aesthetic. To create a bright and airy storage space for dishware, the upper cabinet doors are cleverly fashioned from clear glass panels.
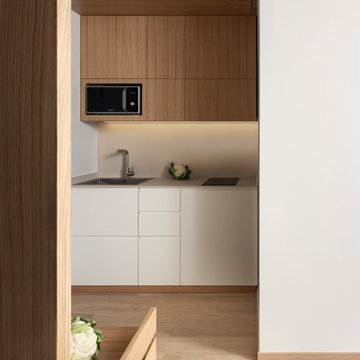
Un'altra vista verso la cucina.
Per ottimizzare gli spazi anche gli elettrodomestici sono stati ridotti all'essenziale:
i fuochi a induzione sono 2, un microonde sostituisce il classico forno. Il frigorifero è piccolo e si trova nel mobile che separa la cucina dal letto. Sotto i fuochi abbiamo infine posizionato la lavatrice.
La lavastoviglie, trattandosi di un piccolo monolocale, non è stata installata.
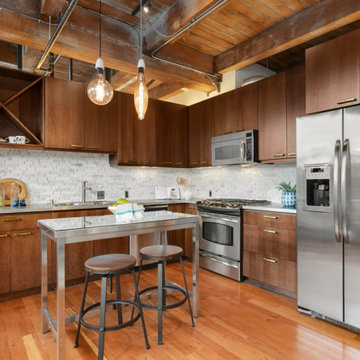
Contemporary kitchen area with a breakfast bar, modern ceiling lights, dark brown cabinets, and stainless steel finishes.
Inspiration for a small industrial l-shaped kitchen/diner in Seattle with a built-in sink, flat-panel cabinets, dark wood cabinets, stainless steel worktops, white splashback, ceramic splashback, stainless steel appliances, medium hardwood flooring, an island, brown floors, grey worktops and a wood ceiling.
Inspiration for a small industrial l-shaped kitchen/diner in Seattle with a built-in sink, flat-panel cabinets, dark wood cabinets, stainless steel worktops, white splashback, ceramic splashback, stainless steel appliances, medium hardwood flooring, an island, brown floors, grey worktops and a wood ceiling.
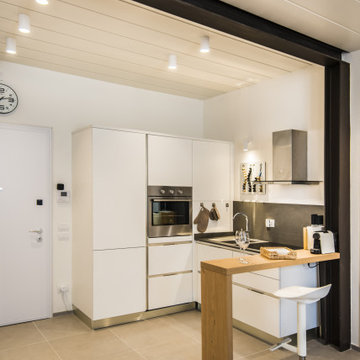
una cucina compatta e funzionale, con tutti gli accessori necessari!!
Small l-shaped open plan kitchen in Florence with a submerged sink, flat-panel cabinets, white cabinets, quartz worktops, grey splashback, stainless steel appliances, porcelain flooring, a breakfast bar, grey floors, grey worktops and a wood ceiling.
Small l-shaped open plan kitchen in Florence with a submerged sink, flat-panel cabinets, white cabinets, quartz worktops, grey splashback, stainless steel appliances, porcelain flooring, a breakfast bar, grey floors, grey worktops and a wood ceiling.
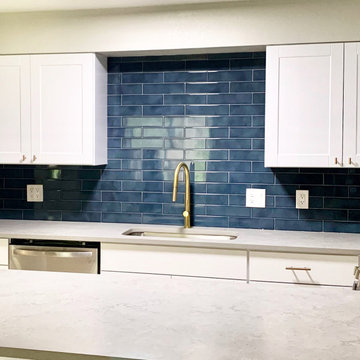
Photo of a small traditional u-shaped kitchen/diner in Austin with a single-bowl sink, shaker cabinets, white cabinets, engineered stone countertops, blue splashback, porcelain splashback, stainless steel appliances, ceramic flooring, a breakfast bar, beige floors, grey worktops and a wood ceiling.
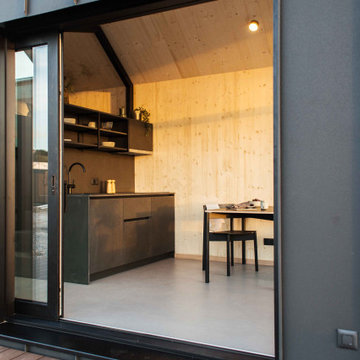
Inspiration for a small modern single-wall open plan kitchen in Berlin with a built-in sink, flat-panel cabinets, black cabinets, lino flooring, grey floors and a wood ceiling.
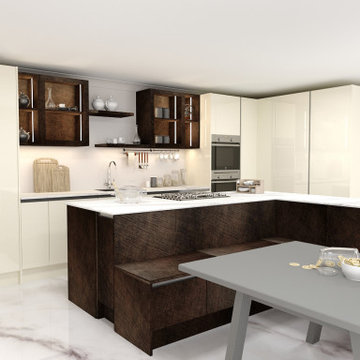
Handleless L-shaped Kitchen in indigo blue colour & granite worktop finish and you may look at this Handleless Gold Kitchen.
Photo of a small modern l-shaped kitchen/diner in London with a single-bowl sink, flat-panel cabinets, yellow cabinets, marble worktops, white splashback, marble flooring, yellow floors, white worktops, a wood ceiling and feature lighting.
Photo of a small modern l-shaped kitchen/diner in London with a single-bowl sink, flat-panel cabinets, yellow cabinets, marble worktops, white splashback, marble flooring, yellow floors, white worktops, a wood ceiling and feature lighting.
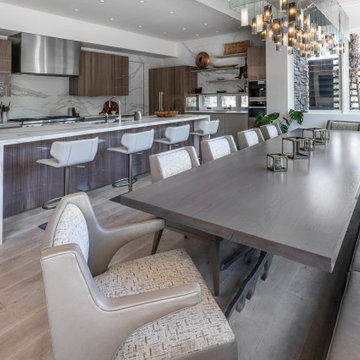
A modern kitchen and dining room with custom cabinets by Snaidero, a semi-custom chandelier and a custom dining table designed by Emily Esposito, principal of Emily Esposito Interiors. The dining table below won Best Custom Furnishings/Product Design of the Year 2020 at the ANDYZ Awards that is put on by ASID Central CA/Nevada Chapter and the LVDC (Las Vegas Design Center). A large built-in custom banquet features storage and removable custom leather cushions.
Small Kitchen with a Wood Ceiling Ideas and Designs
4