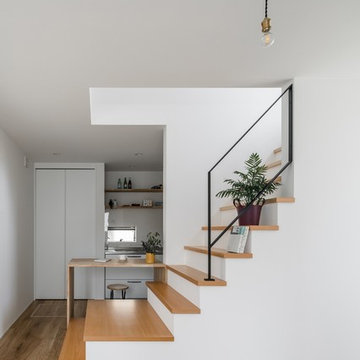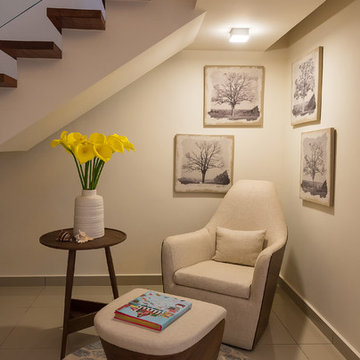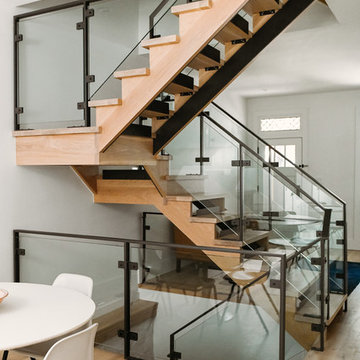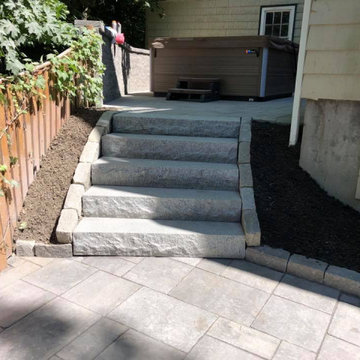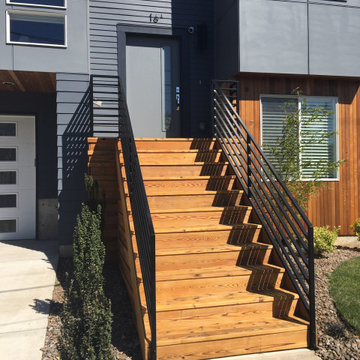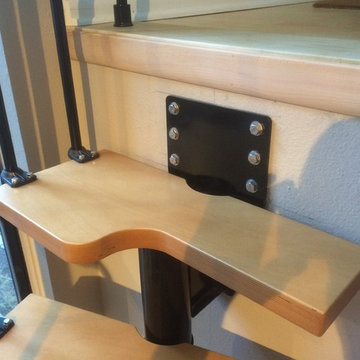Small Modern Staircase Ideas and Designs
Refine by:
Budget
Sort by:Popular Today
41 - 60 of 1,746 photos
Item 1 of 3
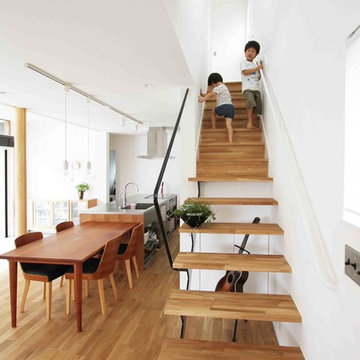
This is an example of a small modern wood straight metal railing staircase in Other with open risers.
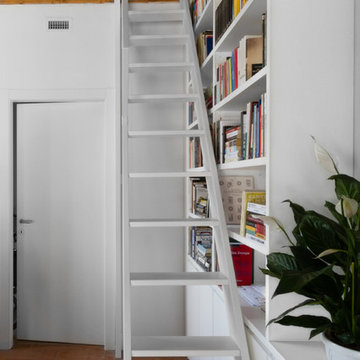
scala parte per salire sul soppalco
Photo of a small modern painted wood straight metal railing staircase in Milan.
Photo of a small modern painted wood straight metal railing staircase in Milan.
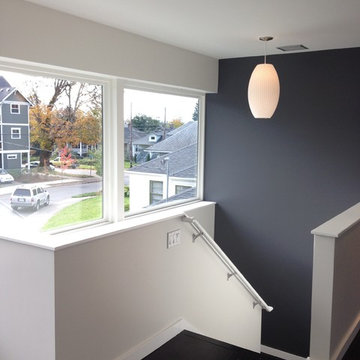
Doreen Wynja - Eye of the Lady photography
Design ideas for a small modern wood u-shaped staircase in Portland with wood risers.
Design ideas for a small modern wood u-shaped staircase in Portland with wood risers.
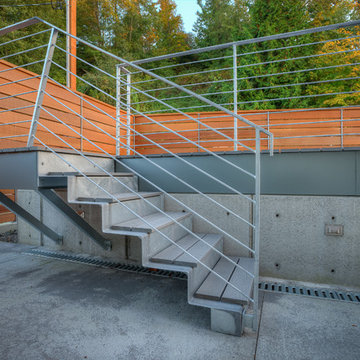
Stair to sun deck. Photography by Lucas Henning.
Small modern metal straight metal railing staircase in Seattle with metal risers.
Small modern metal straight metal railing staircase in Seattle with metal risers.
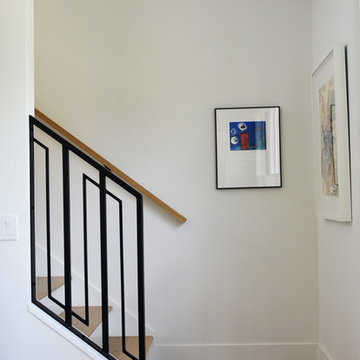
Railings became important in the transition between levels in this vertical home. We wanted simple but with detail. We didn't want boring.
Design ideas for a small modern staircase in Denver.
Design ideas for a small modern staircase in Denver.
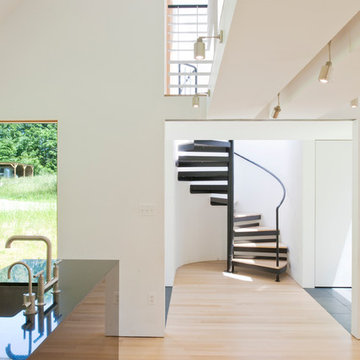
Steel and wood stair in new stair tower at entry leads to loft above. — Photo: Julia Heine
Photo of a small modern wood spiral staircase in Baltimore with open risers.
Photo of a small modern wood spiral staircase in Baltimore with open risers.
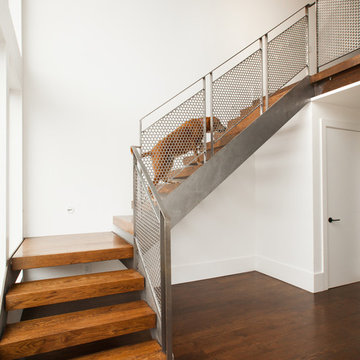
photo by Melissa Kaseman
This is an example of a small modern wood l-shaped staircase in San Francisco with open risers.
This is an example of a small modern wood l-shaped staircase in San Francisco with open risers.
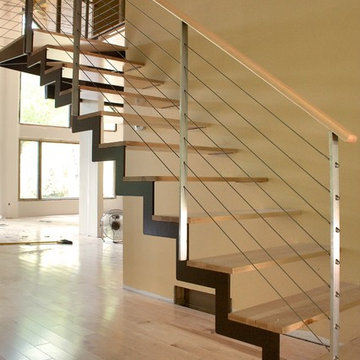
Custom staircase designed by David Greene of Iron & Wire LLC.
Design ideas for a small modern wood l-shaped staircase in Chicago with open risers.
Design ideas for a small modern wood l-shaped staircase in Chicago with open risers.
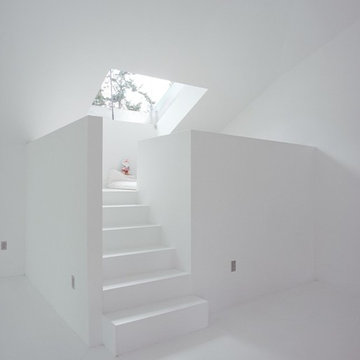
Sleeping loft with roof hatch to see the sky and stars. Photo by John Clark
Photo of a small modern staircase in Seattle.
Photo of a small modern staircase in Seattle.
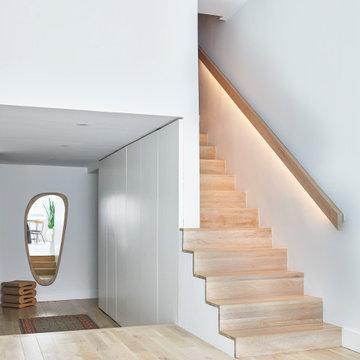
Modern zigzag staircase, featuring integrated lighting in the railing and hidden pantry and coat closet underneath the stairs behind frameless doors
Photo of a small modern wood straight wood railing staircase in New York with wood risers.
Photo of a small modern wood straight wood railing staircase in New York with wood risers.
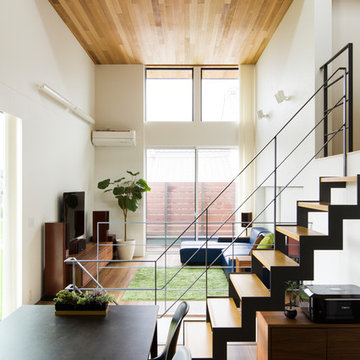
最高3.8mもの天井高と大きな窓がのびやかさを演出するリビング。天井の木目板と軒天の高さを揃えて一体感を出しました。空間を上手に利用した奥のキッズスペースは、引き戸で隠すこともできます。
This is an example of a small modern wood straight metal railing staircase in Nagoya with open risers.
This is an example of a small modern wood straight metal railing staircase in Nagoya with open risers.
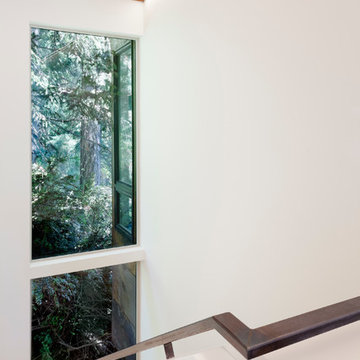
Tim Bies
Photo of a small modern wood u-shaped metal railing staircase in Seattle with wood risers.
Photo of a small modern wood u-shaped metal railing staircase in Seattle with wood risers.
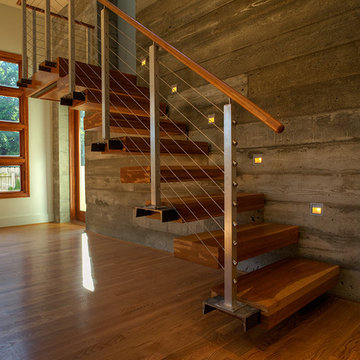
This is an example of a small modern wood straight wire cable railing staircase in Charlotte with open risers.
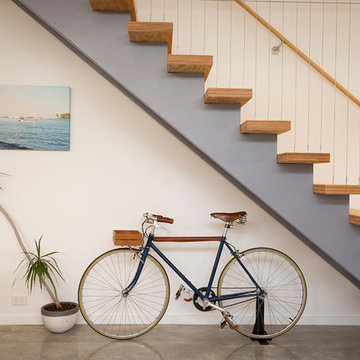
2 storey custom built home on rear ROW with open plan and outdoor living to suit clients coastal lifestyle. This modern home has a minimum 6 star energy rating and incorporates solar passive design with the latest construction materials including structural insulated roof panels (SIPs), exposed 'burnished' concrete slabs, cross ventilation using louvers, and use of engineered timbers as a themed finish throughout the home.
PHOTOGRAPHY: F22 Photography
Small Modern Staircase Ideas and Designs
3
