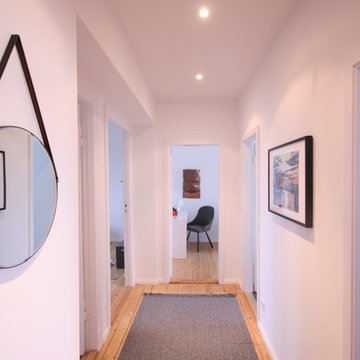1,073 Small Pink Home Design Ideas, Pictures and Inspiration
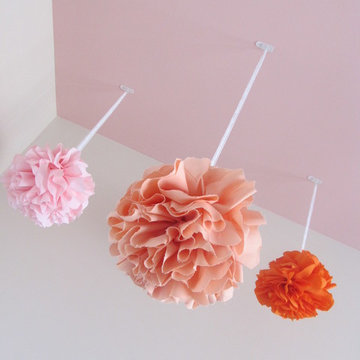
In lieu of a traditional baby mobile, fabric pomanders were suspended from the ceiling above the crib.
Design ideas for a small contemporary nursery for girls in Atlanta.
Design ideas for a small contemporary nursery for girls in Atlanta.
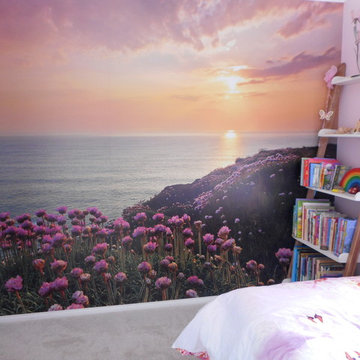
This little one wanted plenty of pinks and purples to brighten up her room. Wallpaper that showed depth was applied to give the feeling of space in a rather small bedroom and add a focul point. Walls painted soft pink with vibrant pink curtains to match flowers in wallpaper mural. JLA interiors, interior design.
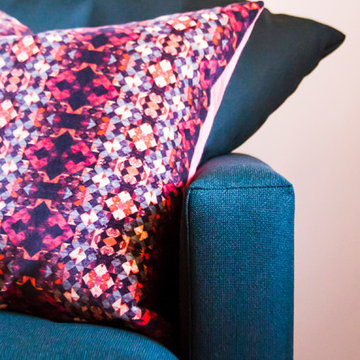
Sofa bed for comfortable sleep.
This is an example of a small contemporary enclosed living room in Lyon with pink walls, light hardwood flooring and grey floors.
This is an example of a small contemporary enclosed living room in Lyon with pink walls, light hardwood flooring and grey floors.

Photo of a small contemporary galley enclosed kitchen in Moscow with flat-panel cabinets, laminate countertops, white splashback, ceramic splashback, black appliances, ceramic flooring, no island, multi-coloured floors, a built-in sink, white cabinets and grey worktops.
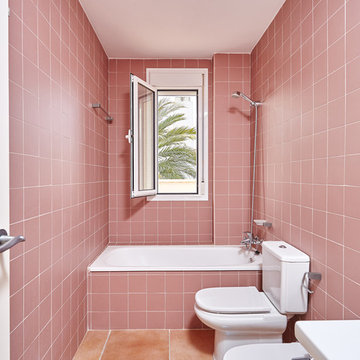
Small bohemian ensuite bathroom in Madrid with an alcove bath, a two-piece toilet, pink tiles, ceramic tiles, pink walls and ceramic flooring.
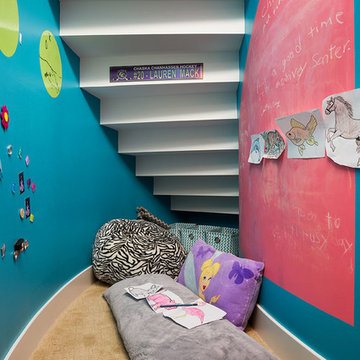
LandMark Photography
Photo of a small contemporary kids' bedroom for girls in Minneapolis with multi-coloured walls and carpet.
Photo of a small contemporary kids' bedroom for girls in Minneapolis with multi-coloured walls and carpet.
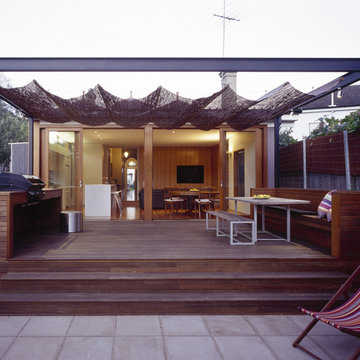
(c) Brett Boardman
Design ideas for a small contemporary terrace in Sydney with a bbq area.
Design ideas for a small contemporary terrace in Sydney with a bbq area.
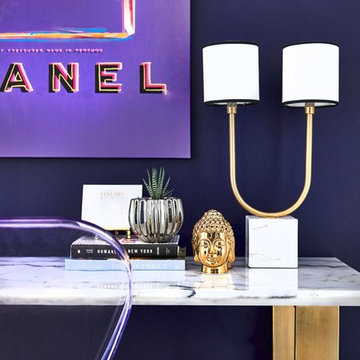
Design ideas for a small contemporary study in Toronto with dark hardwood flooring, no fireplace, a freestanding desk and red walls.
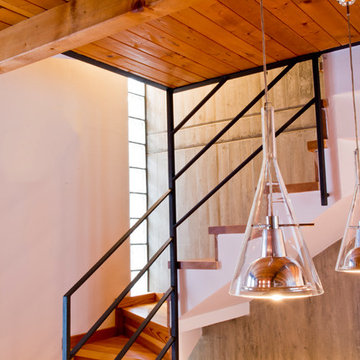
Giangiacomo L. Colmano
Inspiration for a small rustic wood u-shaped metal railing staircase in Other with wood risers.
Inspiration for a small rustic wood u-shaped metal railing staircase in Other with wood risers.
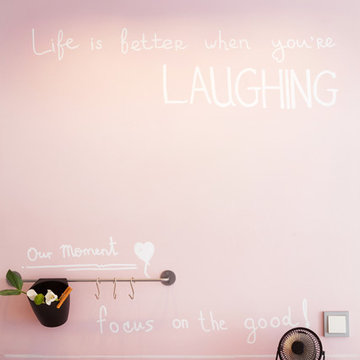
Меловая доска розового цвета.
Фото: Александр Кондрияненко.
Дизайнер: Сазонова Ирина.
Photo of a small scandinavian open plan living room in Other with a home bar, white walls, ceramic flooring and a wall mounted tv.
Photo of a small scandinavian open plan living room in Other with a home bar, white walls, ceramic flooring and a wall mounted tv.
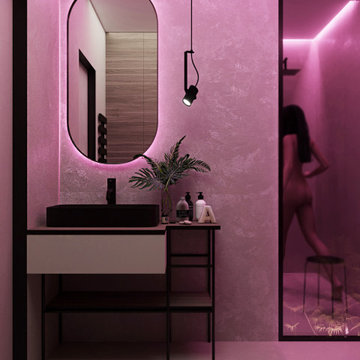
Photo of a small modern shower room bathroom in Other with open cabinets, beige cabinets, a walk-in shower, grey walls, cement flooring, a vessel sink, wooden worktops, grey floors, an open shower, beige worktops, a single sink and a freestanding vanity unit.
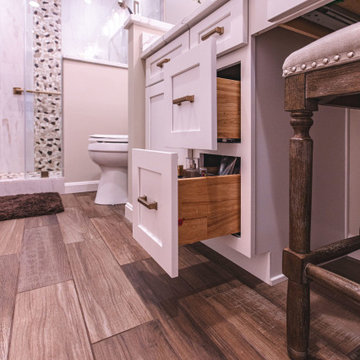
This beautiful bathroom remodeling has done by Bullrun Kitchen and Bath.
If you are looking to start point for your project please contact us and get your estimate.
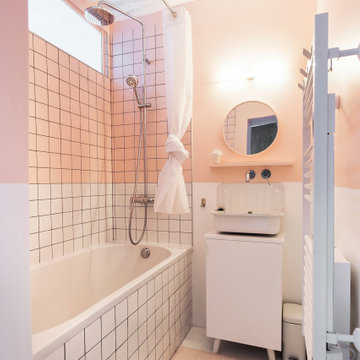
Photo of a small bohemian ensuite bathroom in Paris with beaded cabinets, beige cabinets, a submerged bath, a shower/bath combination, pink tiles, ceramic tiles, pink walls, concrete flooring, a wall-mounted sink, white floors and an open shower.
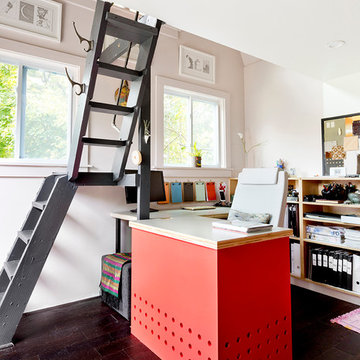
In the backyard of a home dating to 1910 in the Hudson Valley, a modest 250 square-foot outbuilding, at one time used as a bootleg moonshine distillery, and more recently as a bare bones man-cave, was given new life as a sumptuous home office replete with not only its own WiFi, but also abundant southern light brought in by new windows, bespoke furnishings, a double-height workstation, and a utilitarian loft.
The original barn door slides open to reveal a new set of sliding glass doors opening into the space. Dark hardwood floors are a foil to crisp white defining the walls and ceiling in the lower office, and soft shell pink in the double-height volume punctuated by charcoal gray barn stairs and iron pipe railings up to a dollhouse-like loft space overhead. The desktops -- clad on the top surface only with durable, no-nonsense, mushroom-colored laminate -- leave birch maple edges confidently exposed atop punchy red painted bases perforated with circles for visual and functional relief. Overhead a wrought iron lantern alludes to a birdcage, highlighting the feeling of being among the treetops when up in the loft.
Photography: Rikki Snyder
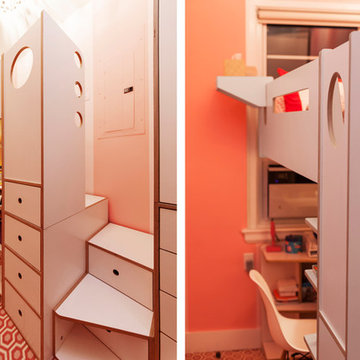
photography by Juan Lopez Gil
Inspiration for a small contemporary teen’s room for girls in New York with pink walls and carpet.
Inspiration for a small contemporary teen’s room for girls in New York with pink walls and carpet.

Inspiration for a small rural galley separated utility room in Seattle with recessed-panel cabinets, white cabinets, white splashback, porcelain splashback, beige walls, medium hardwood flooring, a stacked washer and dryer, grey worktops and an utility sink.

Photo of a small contemporary formal open plan living room in Other with grey walls, light hardwood flooring, a wall mounted tv, beige floors, a drop ceiling and brick walls.
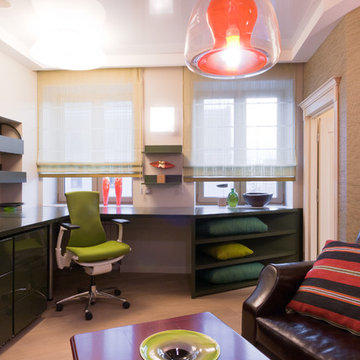
Автор проекта: Елена Теплицкая
Фото: Степан Теплицкий
Важное место в гостиной отдано под рабочую зону. Обширная поверхность рабочего стола позволяет трудиться с комфортом!
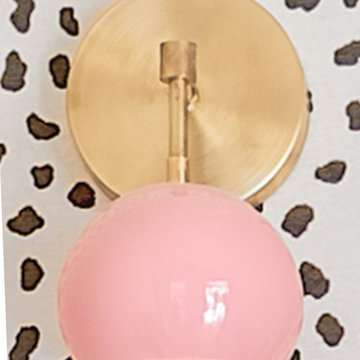
Pink Sconces: by Sazerac Stitches
This is an example of a small retro ensuite bathroom in New York with shaker cabinets, black cabinets, black and white tiles, engineered stone worktops and white worktops.
This is an example of a small retro ensuite bathroom in New York with shaker cabinets, black cabinets, black and white tiles, engineered stone worktops and white worktops.
1,073 Small Pink Home Design Ideas, Pictures and Inspiration
12




















