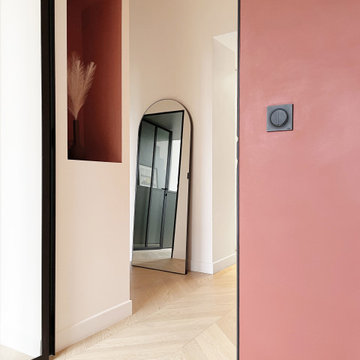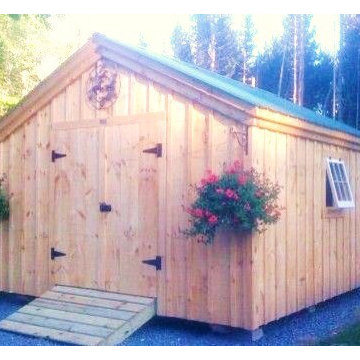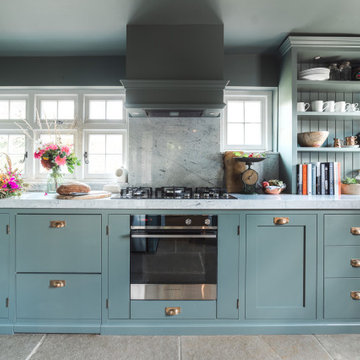1,071 Small Pink Home Design Ideas, Pictures and Inspiration

Dark and dramatic living room featuring this stunning bay window seat.
Built in furniture makes the most of the compact space whilst sumptuous textures, rich colours and black walls bring drama a-plenty.
Photo Susie Lowe
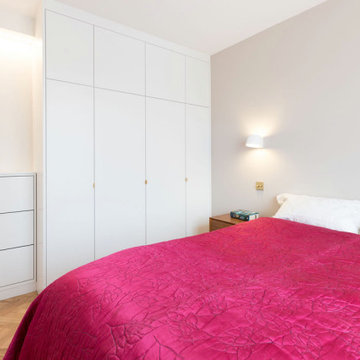
The neutral decor in the bedroom of this compact apartment is based around the beautiful herringbone parquet floor. Safety features include updated fire doors in the bedroom and misting systems for safe exit from the property.
Bespoke joinery features throughout to fit exactly into the available spaces. Custom built-in wardrobes with space-saving features including ‘tip-out’ shoe storage and a pull-out ironing board hidden in a wardrobe.
APM completed project management and interior design throughout the design and build of this apartment renovation in London.
Discover more at
https://absoluteprojectmanagement.com/
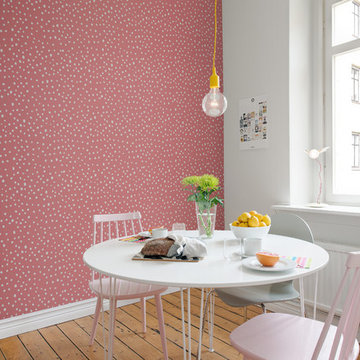
Photo of a small scandinavian enclosed dining room in Gothenburg with pink walls, light hardwood flooring and beige floors.
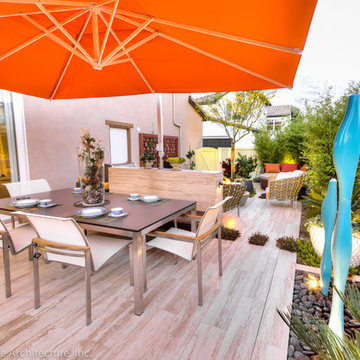
Photography by Studio H Landscape Architecture & COCO Gallery. Post processing by Isabella Li.
Photo of a small modern back xeriscape partial sun garden in Orange County with a water feature and natural stone paving.
Photo of a small modern back xeriscape partial sun garden in Orange County with a water feature and natural stone paving.
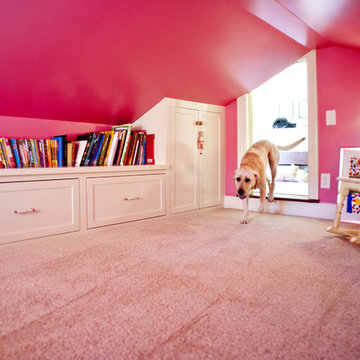
Photo by Andrew Hyslop
This is an example of a small traditional kids' bedroom for girls in Louisville with pink walls and carpet.
This is an example of a small traditional kids' bedroom for girls in Louisville with pink walls and carpet.
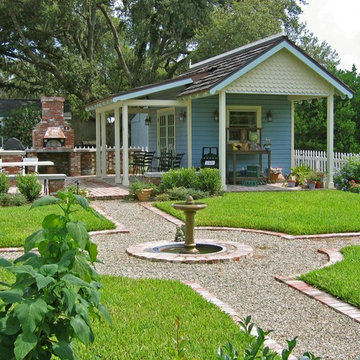
A recirculating birdbath is at the center of the two axes. One path leads to the outdoor kitchen combined with a potting shed.
www.hortusoasis.com
Small classic garden in Orlando.
Small classic garden in Orlando.

Kitchen with blue switches and pink walls
Small bohemian single-wall kitchen/diner in Berlin with an integrated sink, flat-panel cabinets, red cabinets, laminate countertops, pink splashback, coloured appliances, lino flooring, no island, pink floors and white worktops.
Small bohemian single-wall kitchen/diner in Berlin with an integrated sink, flat-panel cabinets, red cabinets, laminate countertops, pink splashback, coloured appliances, lino flooring, no island, pink floors and white worktops.
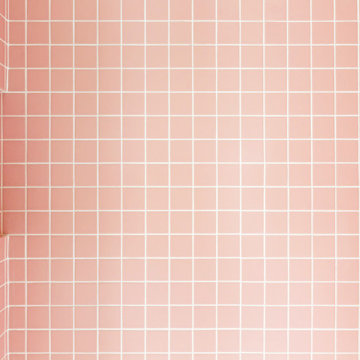
Une belle douche toute de rose vêtue, avec sa paroi transparente sur-mesure. L'ensemble répond au sol en terrazzo et sa pointe de rose.
Small vintage shower room bathroom in Paris with beaded cabinets, white cabinets, a corner shower, a wall mounted toilet, pink tiles, ceramic tiles, white walls, terrazzo flooring, a console sink, terrazzo worktops, multi-coloured floors, a hinged door and pink worktops.
Small vintage shower room bathroom in Paris with beaded cabinets, white cabinets, a corner shower, a wall mounted toilet, pink tiles, ceramic tiles, white walls, terrazzo flooring, a console sink, terrazzo worktops, multi-coloured floors, a hinged door and pink worktops.
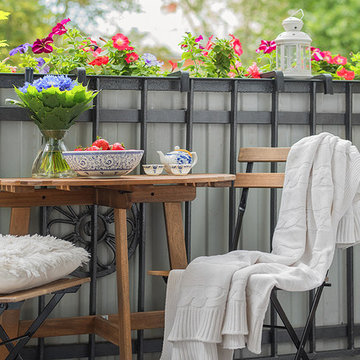
Мелекесцева Ольга
Inspiration for a small scandinavian apartment balcony in Moscow with no cover.
Inspiration for a small scandinavian apartment balcony in Moscow with no cover.

Double wash basins, timber bench, pullouts and face-level cabinets for ample storage, black tap ware and strip drains and heated towel rail.
Image: Nicole England
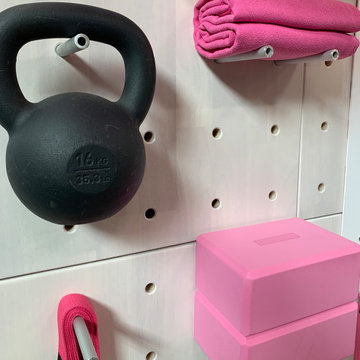
The myWall system is the perfect fit for anyone working out from home. The system provides a fully customizable workout area with limited space requirements. The myWall panels are perfect for Yoga and Barre enthusiasts.

W2WHC designed this entire space remotely with the help of a motivated client and some fabulous resources. Photo credit to Marcel Page Photography.
Design ideas for a small classic formal open plan living room in Bridgeport with grey walls, dark hardwood flooring, no fireplace and a wall mounted tv.
Design ideas for a small classic formal open plan living room in Bridgeport with grey walls, dark hardwood flooring, no fireplace and a wall mounted tv.
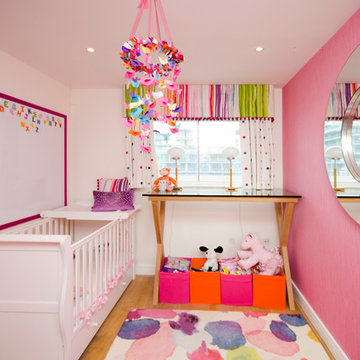
Toddlers colourful bedroom
Photography by Davis George
Small traditional nursery for girls in London with pink walls and medium hardwood flooring.
Small traditional nursery for girls in London with pink walls and medium hardwood flooring.

M. P. m’a contactée afin d’avoir des idées de réaménagement de son espace, lors d’une visite conseil. Et chemin faisant, le projet a évolué: il a alors souhaité me confier la restructuration totale de son espace, pour une rénovation en profondeur.
Le souhait: habiter confortablement, créer une vraie chambre, une salle d’eau chic digne d’un hôtel, une cuisine pratique et agréable, et des meubles adaptés sans surcharger. Le tout dans une ambiance fleurie, colorée, qui lui ressemble!
L’étude a donc démarré en réorganisant l’espace: la salle de bain s’est largement agrandie, une vraie chambre séparée de la pièce principale, avec un lit confort +++, et (magie de l’architecture intérieure!) l’espace principal n’a pas été réduit pour autant, il est même beaucoup plus spacieux et confortable!
Tout ceci avec un dressing conséquent, et une belle entrée!
Durant le chantier, nous nous sommes rendus compte que l’isolation du mur extérieur était inefficace, la laine de verre était complètement affaissée suite à un dégat des eaux. Tout a été refait, du sol au plafond, l’appartement en plus d’être tout beau, offre un vrai confort thermique à son propriétaire.
J’ai pris beaucoup de plaisir à travailler sur ce projet, j’espère que vous en aurez tout autant à le découvrir!
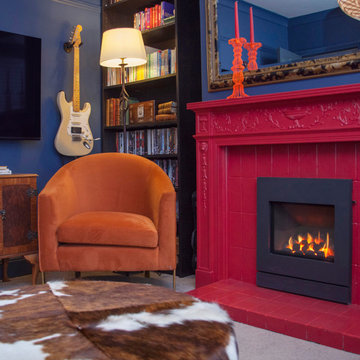
Photo of a small contemporary enclosed living room in Wiltshire with a reading nook, blue walls, carpet, a standard fireplace, a tiled fireplace surround, a wall mounted tv and beige floors.
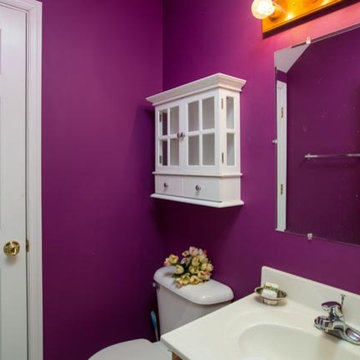
Swartz Photography
Photo of a small traditional bathroom in Other with an integrated sink, a one-piece toilet, purple walls and light hardwood flooring.
Photo of a small traditional bathroom in Other with an integrated sink, a one-piece toilet, purple walls and light hardwood flooring.
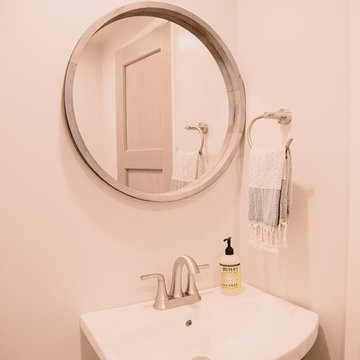
Annie W Photography
Design ideas for a small rustic cloakroom in Los Angeles with a one-piece toilet, white tiles, grey walls, bamboo flooring, a pedestal sink and brown floors.
Design ideas for a small rustic cloakroom in Los Angeles with a one-piece toilet, white tiles, grey walls, bamboo flooring, a pedestal sink and brown floors.
1,071 Small Pink Home Design Ideas, Pictures and Inspiration
2




















