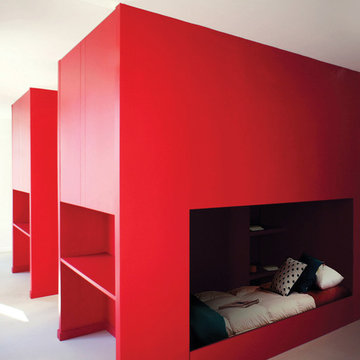4,243 Small Red Home Design Ideas, Pictures and Inspiration

Stephane Vasco
Photo of a small scandi cloakroom in London with a wall mounted toilet, flat-panel cabinets, red cabinets, red walls, terrazzo flooring, white floors and white worktops.
Photo of a small scandi cloakroom in London with a wall mounted toilet, flat-panel cabinets, red cabinets, red walls, terrazzo flooring, white floors and white worktops.
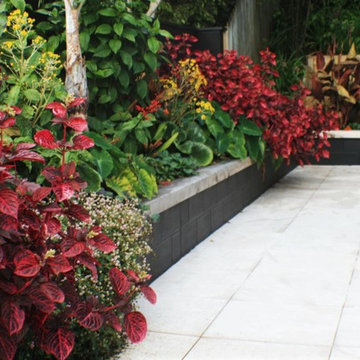
A lush colourful subtropical garden creates a vibrant entry and outlook for this home on a sloping site in a seaside suburb.
photos by Dee McQuillan
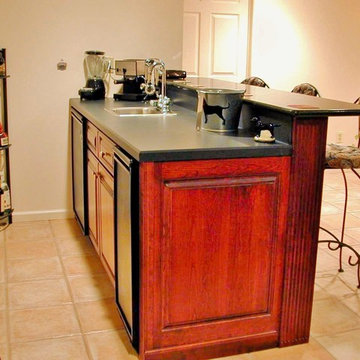
Design ideas for a small traditional single-wall home bar in New York with a built-in sink, raised-panel cabinets, medium wood cabinets, laminate countertops, terracotta flooring and beige floors.
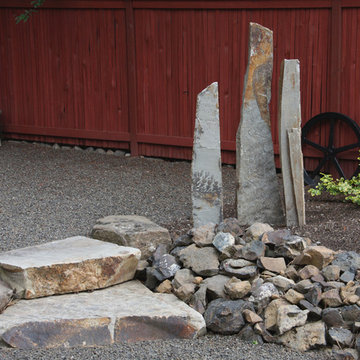
A full-scale makeover was necessary to address drainage issues and create a low-maintenance landscape. It also offered an opportunity to incorporate the homeowner's love of Japanese Zen gardens. We designed a contemplative space that melds the traditional Zen aesthetic with Northwest plants and materials.
The back yard is a peaceful retreat with stone features and restrained planting. Crystal dendrites create a striking pattern across the Montana sandstone sculpture.

With this homeowner being a geologist, they were looking for a very earthy, stone-based feel. The stone for the countertop was selected first, and then a bright color was found to match the rusted stone esthetic. The window was also opened to give life to the owner’s beautiful view and grey upper-cabinets were used to tie the appliances into the rest of the design. Under-cabinet lighting was added as well to keep the space bright and functional throughout the evening.
Treve Johnson Photography
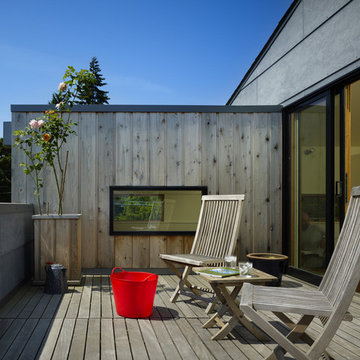
The modern Roof Deck designed by chadbourne + doss architects takes advantage of water views.
Photo by Benjamin Benschneider
Photo of a small modern roof first floor terrace in Seattle with a potted garden and no cover.
Photo of a small modern roof first floor terrace in Seattle with a potted garden and no cover.
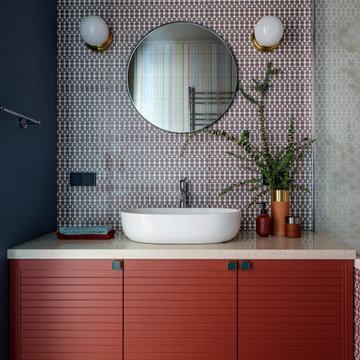
Дизайнер интерьера - Татьяна Архипова, фото - Михаил Лоскутов
Photo of a small contemporary ensuite bathroom in Moscow with multi-coloured tiles, ceramic tiles, ceramic flooring, solid surface worktops, brown floors, beige worktops, flat-panel cabinets, red cabinets, black walls and a vessel sink.
Photo of a small contemporary ensuite bathroom in Moscow with multi-coloured tiles, ceramic tiles, ceramic flooring, solid surface worktops, brown floors, beige worktops, flat-panel cabinets, red cabinets, black walls and a vessel sink.

Home gym with built in TV and ceiling speakers.
Photo of a small traditional home gym in London with light hardwood flooring and a feature wall.
Photo of a small traditional home gym in London with light hardwood flooring and a feature wall.
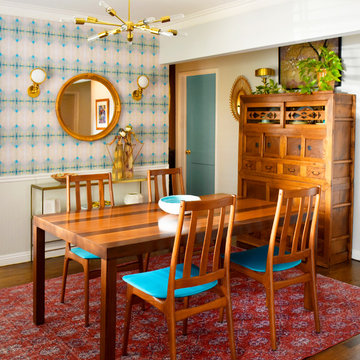
This room mixes Mid-Century Modern and Asian design with a few Industrial and bohemian touches.
The dining table is attributed to Milo Baughman, circa 1960. Mid-century Modern chairs. Antique Japanese tansu. Pipe chandelier by Sharon Holmin Interiors. Vintage red rug. Brass console with Thai puppets and African bowl. Wallpaper is "Pastel Horizons" textured woven wallpaper by Sharon Holmin Interiors. Headlight sconces and brass lamp on tansu are from Circa Lighting. Rattan mirror from Serena & Lily.
Photography by J.Tom Archuleta.

Decorated shared bath includes kids theme and girls pink accessories. This kids bath has a shared entry between hallway and her bedroom. A small marbled octagon tile was selected for the flooring and subway tile for a new shower. The more permanent features like the tile will grown with her while wall color and decor can easily change over the years.
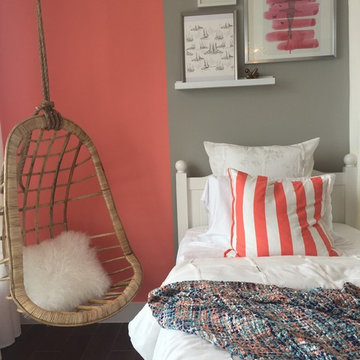
Contemporary in Miami is a Residential project in South Florida featuring a warm color palette, Modern furniture pieces in woods and texture wall coverings to give a cozy feel to the home.

Old world charm service area. Warm cabinets with glass display fronts. Brick side wall and mahogany flooring.
Small retro galley kitchen pantry in New York with dark wood cabinets, granite worktops, an island, a submerged sink, raised-panel cabinets, brown splashback, terracotta splashback, white appliances and medium hardwood flooring.
Small retro galley kitchen pantry in New York with dark wood cabinets, granite worktops, an island, a submerged sink, raised-panel cabinets, brown splashback, terracotta splashback, white appliances and medium hardwood flooring.
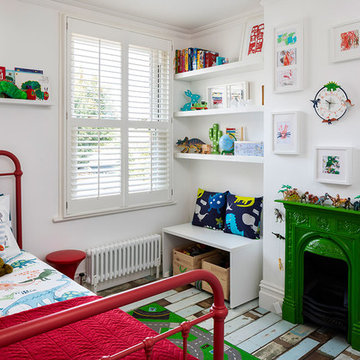
Chris Snook Photography/Plantation Shutters Ltd
Inspiration for a small traditional kids' bedroom in London with white walls, painted wood flooring and a chimney breast.
Inspiration for a small traditional kids' bedroom in London with white walls, painted wood flooring and a chimney breast.

In the powder room, a floating walnut vanity maximizes space. Schoolhouse Electric sconces flank a deckle-edged oval mirror.
Photography by Brett Beyer
Sconces: Schoolhouse Electric.
Paint: Ben Moore “Maple Leaf Red” 2084-20.
Mirror: Shades of Light.
Vanity: vintage walnut.
Sink: Decolav.

This apartment, in the heart of Princeton, is exactly what every Princeton University fan dreams of having! The Princeton orange is bright and cheery.
Photo credits; Bryhn Design/Build
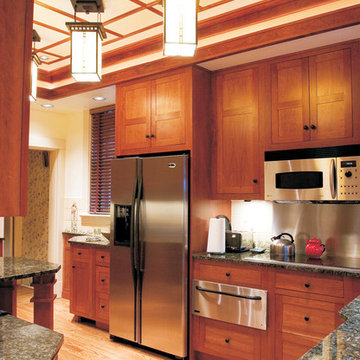
Photo of a small classic galley enclosed kitchen in Other with a submerged sink, shaker cabinets, medium wood cabinets, granite worktops, white splashback, ceramic splashback, stainless steel appliances, light hardwood flooring and a breakfast bar.
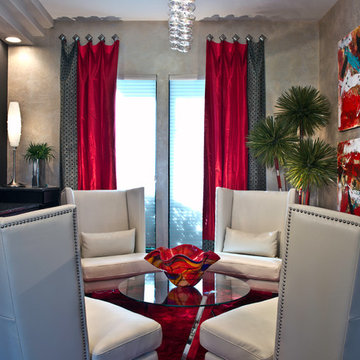
Eric Wuellner of The Design Firm
Photo of a small modern living room in Houston with grey walls.
Photo of a small modern living room in Houston with grey walls.
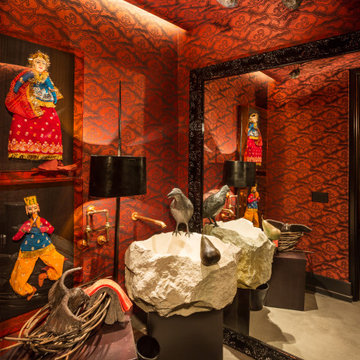
Guest bathroom transformed into a gallery. Original art and sculpture integrated with wall to ceiling red wallpaper. Copper tubing fixtures.
This is an example of a small bohemian cloakroom in Milwaukee with white cabinets and limestone worktops.
This is an example of a small bohemian cloakroom in Milwaukee with white cabinets and limestone worktops.
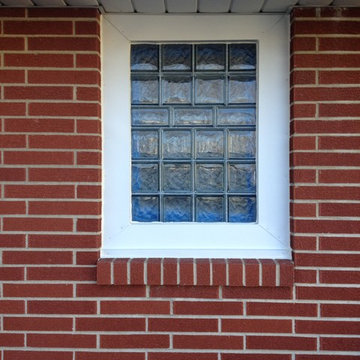
glass block window and maintenance free aluminum window trim
Inspiration for a small and red contemporary bungalow brick detached house in Other with a hip roof and a shingle roof.
Inspiration for a small and red contemporary bungalow brick detached house in Other with a hip roof and a shingle roof.
4,243 Small Red Home Design Ideas, Pictures and Inspiration
5




















