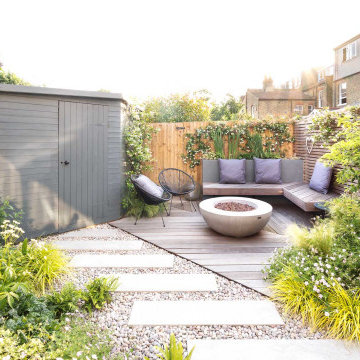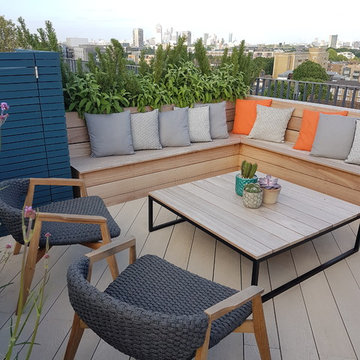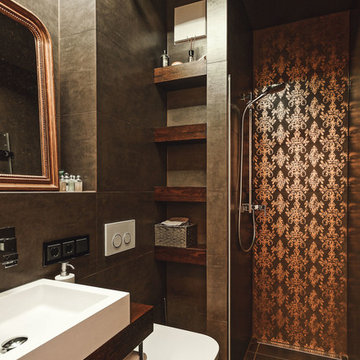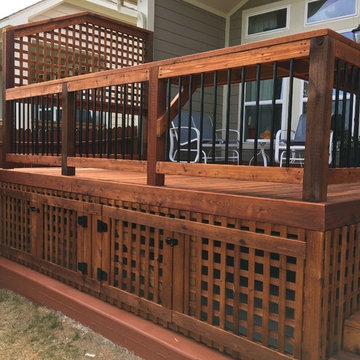Small Terrace Ideas and Designs
Refine by:
Budget
Sort by:Popular Today
1 - 20 of 7,031 photos
Item 1 of 5

Small farmhouse back first floor wood railing terrace in Other with a pergola and fencing.
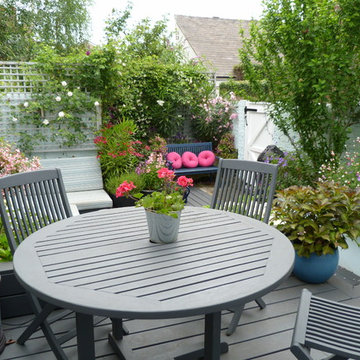
Pippa Schofield
This is an example of a small classic terrace in London with a potted garden.
This is an example of a small classic terrace in London with a potted garden.
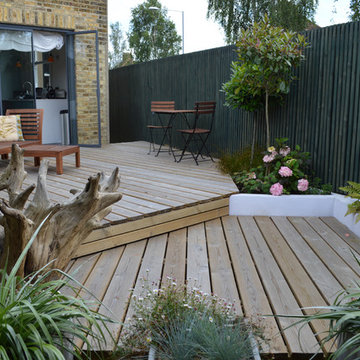
The old feather-board fence was renovated, clad with vertical battens and painted, making a smart backdrop for the plants. The vertical stripes and colour scheme reflect elements from within the house, to create a cohesive environment both inside and out.
© Deb Cass

Hot Tub with Modern Pergola, Tropical Hardwood Decking and Fence Screening, Built-in Kitchen with Concrete countertop, Outdoor Seating, Lighting
Designed by Adam Miller
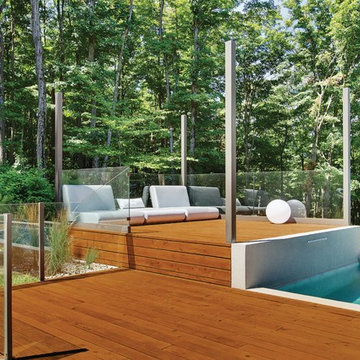
This is a classic example of an elegant and modern wooden pool deck. The combination seamlessly ties together in this outdoor setting. Tall metal poles and glass panel railings allow nature and the pool to blend together making the small space feel larger.
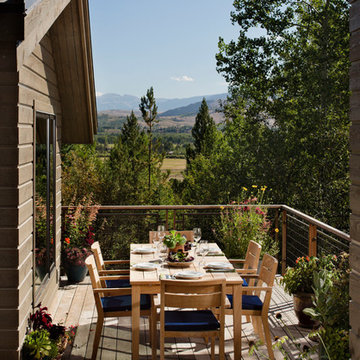
Custom Home in Jackson Hole, WY
Paul Warchol Photography
Small rustic back terrace in Other with a potted garden and no cover.
Small rustic back terrace in Other with a potted garden and no cover.
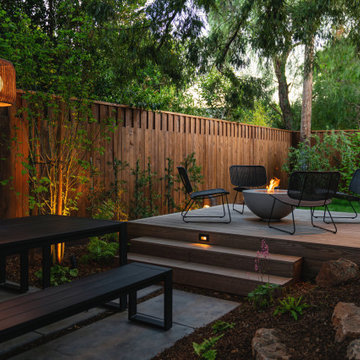
Photography: Travis Rhoads Photography
Design ideas for a small contemporary back terrace in San Francisco with a fire feature.
Design ideas for a small contemporary back terrace in San Francisco with a fire feature.
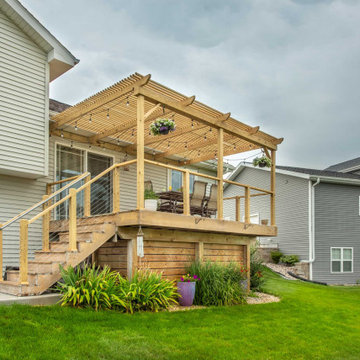
The deck off the rear of their house, just off the dining room, has a southern exposure that overlooks a beautiful wetland. A stairway leads from the deck to a patio and backyard a half-story below.
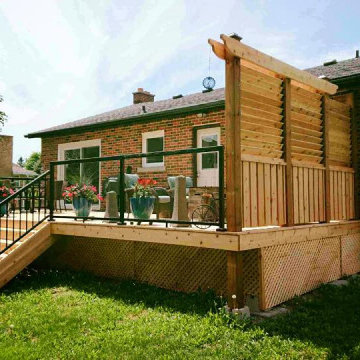
This is a new custom deck built by LGM Contracting that includes a privacy wall with shutters, glass railing all the way around, lattice skirting
Photo of a small rustic back terrace in Other.
Photo of a small rustic back terrace in Other.
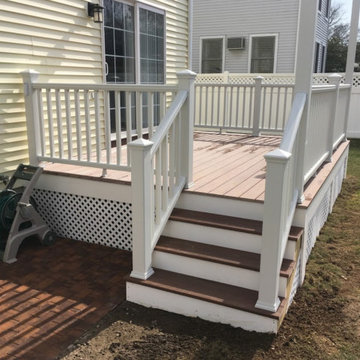
This is an example of a small traditional back terrace in New York with no cover.
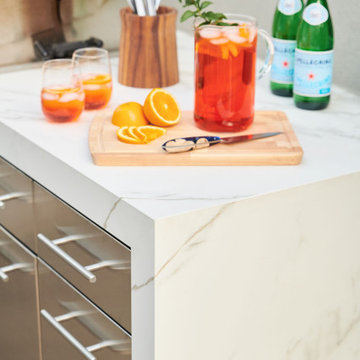
The seamless edge of the neolith calcatta waterfall countertop.
Design ideas for a small contemporary back terrace in Denver with an outdoor kitchen and no cover.
Design ideas for a small contemporary back terrace in Denver with an outdoor kitchen and no cover.
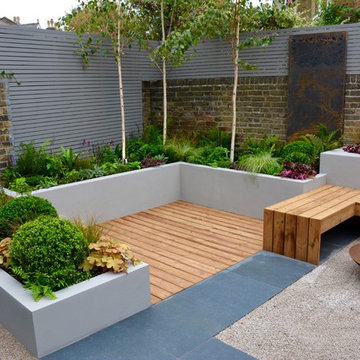
Design ideas for a small contemporary back terrace in London with a fire feature and no cover.
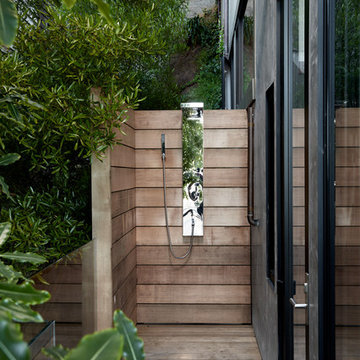
Design ideas for a small modern side terrace in San Francisco with an outdoor shower and no cover.
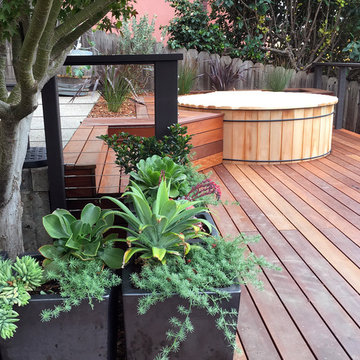
Ipe Deck with Cedar Hot Tub with Wood Roll Cover. Succulents in Containers
Small contemporary back terrace in San Francisco.
Small contemporary back terrace in San Francisco.
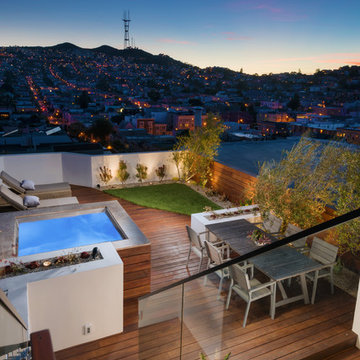
Design ideas for a small contemporary roof terrace in San Francisco with no cover.
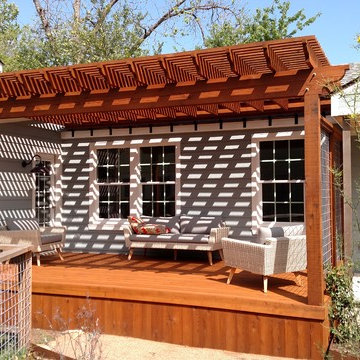
Archadeck of Austin offers a choice of standard or premium pergolas, and this client selected the premium pergola, our most popular option. For our premium pergolas, we use 4×12″ beams, 6×6″ posts and 2×10″ boards for the rafters with 16” on center spacing. In contrast, our competition uses 2×8″ beams and posts and 2×8″ rafters that are 24” on center, resulting in a pergola that is less sturdy and provides less shade. The Archadeck of Austin premium pergola looks beefier, is stronger and will last longer than those built by our competition. Plus, our 16” on center spacing provides the optimum amount of shade on a hot Texas day.
Photos courtesy Archadeck of Austin.
Small Terrace Ideas and Designs
1
