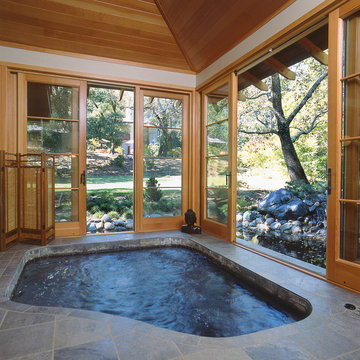Small Traditional Conservatory Ideas and Designs
Refine by:
Budget
Sort by:Popular Today
181 - 200 of 812 photos
Item 1 of 3
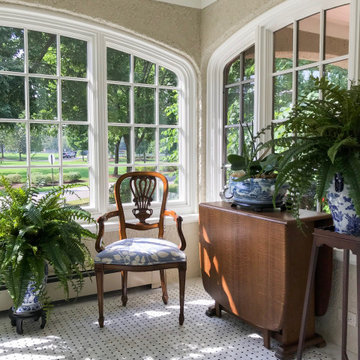
This open-air front porch was infilled with arched windows to create a charming enclosed front porch. As an extension of living space, it provides an immediate connection to the outdoors. It is an oasis away, a place to relax and take in the warm sunshine and views to the garden.
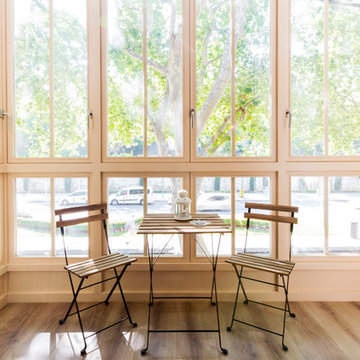
This is an example of a small traditional conservatory in Palma de Mallorca with medium hardwood flooring and no fireplace.
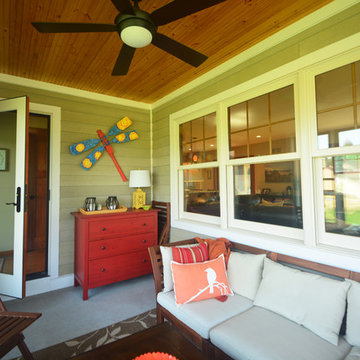
One Room at a Time, Inc
Small traditional conservatory in Milwaukee with concrete flooring and grey floors.
Small traditional conservatory in Milwaukee with concrete flooring and grey floors.
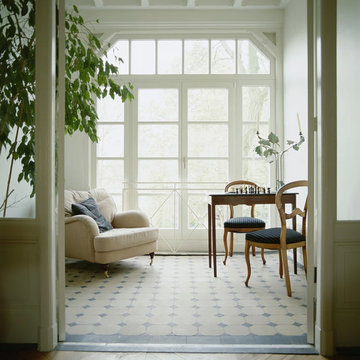
Small traditional conservatory in San Diego with ceramic flooring, a standard ceiling and beige floors.
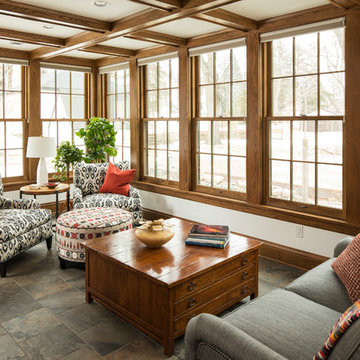
Delightful 1930's home on the parkway needed a major kitchen remodel which lead to expanding the sunroom and opening them up to each other. Above a master bedroom and bath were added to make this home live larger than it's square footage would bely.
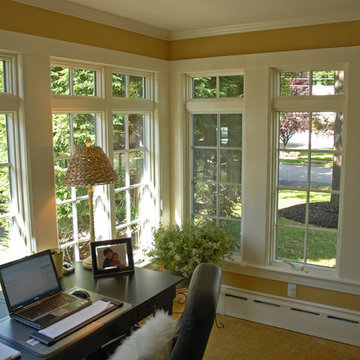
This is an example of a small classic conservatory in New York with no fireplace, a standard ceiling and carpet.
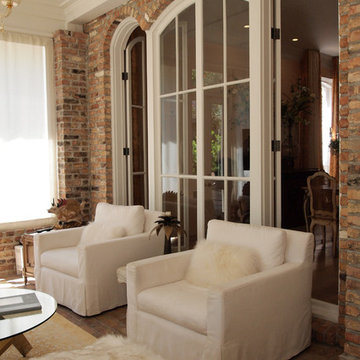
Photo: Kayla Stark © 2016 Houzz
Inspiration for a small classic conservatory in New Orleans with brick flooring, a standard fireplace, a brick fireplace surround and a standard ceiling.
Inspiration for a small classic conservatory in New Orleans with brick flooring, a standard fireplace, a brick fireplace surround and a standard ceiling.
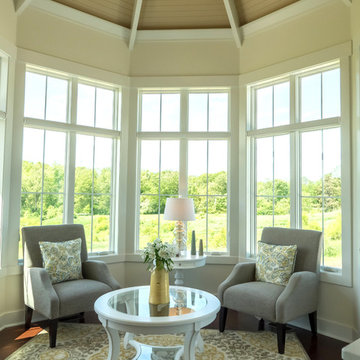
Dan Johnson Photography
Photo of a small traditional conservatory in Grand Rapids with no fireplace and a standard ceiling.
Photo of a small traditional conservatory in Grand Rapids with no fireplace and a standard ceiling.
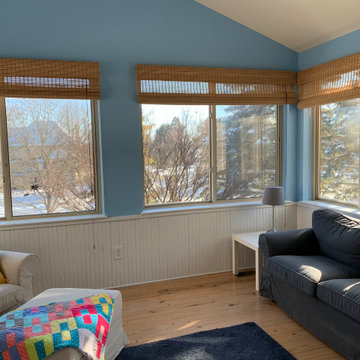
This sunroom was updated with a vivid shade of blue, bringing the outer lake hues inside.
Photo of a small classic conservatory in Detroit with light hardwood flooring, a standard ceiling and beige floors.
Photo of a small classic conservatory in Detroit with light hardwood flooring, a standard ceiling and beige floors.
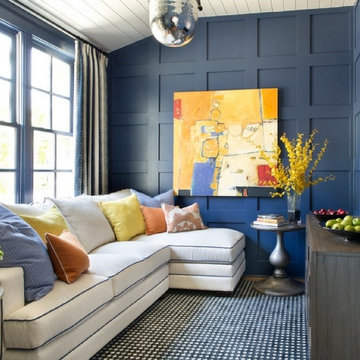
This is an example of a small classic conservatory in Orange County with carpet, a standard ceiling and blue floors.
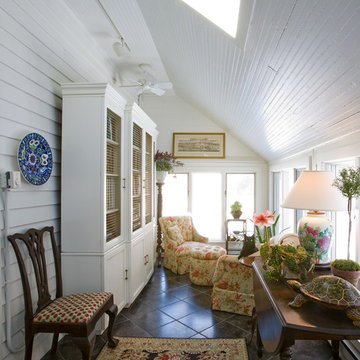
Christopher Kolk, photographer.
Old screened porch was enclosed to make a sunroom. Heated floor with large tiles laid on the diagonal. Comfortable seating area with tufted ottoman to put your feet on or to be used as extra seat. Gate leg table can be opened for dining or as a place to spread out a project. Wonderful warm sunny room in the winter or with all the windows open still acts as a porch in the summer.
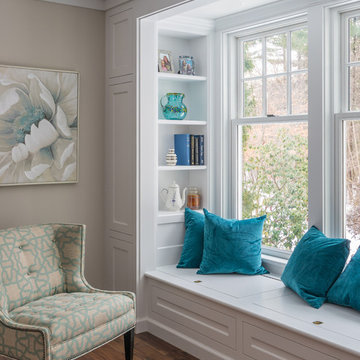
A sweet window nook with storage and seating. Jewett Farms + Co. built the panelling and this seating area was built by the clients contractor. Team work is key.
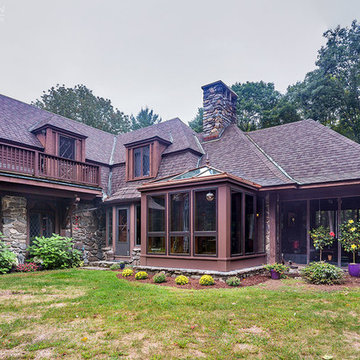
This project’s owner originally contacted Sunspace because they needed to replace an outdated, leaking sunroom on their North Hampton, New Hampshire property. The aging sunroom was set on a fieldstone foundation that was beginning to show signs of wear in the uppermost layer. The client’s vision involved repurposing the ten foot by ten foot area taken up by the original sunroom structure in order to create the perfect space for a new home office. Sunspace Design stepped in to help make that vision a reality.
We began the design process by carefully assessing what the client hoped to achieve. Working together, we soon realized that a glass conservatory would be the perfect replacement. Our custom conservatory design would allow great natural light into the home while providing structure for the desired office space.
Because the client’s beautiful home featured a truly unique style, the principal challenge we faced was ensuring that the new conservatory would seamlessly blend with the surrounding architectural elements on the interior and exterior. We utilized large, Marvin casement windows and a hip design for the glass roof. The interior of the home featured an abundance of wood, so the conservatory design featured a wood interior stained to match.
The end result of this collaborative process was a beautiful conservatory featured at the front of the client’s home. The new space authentically matches the original construction, the leaky sunroom is no longer a problem, and our client was left with a home office space that’s bright and airy. The large casements provide a great view of the exterior landscape and let in incredible levels of natural light. And because the space was outfitted with energy efficient glass, spray foam insulation, and radiant heating, this conservatory is a true four season glass space that our client will be able to enjoy throughout the year.
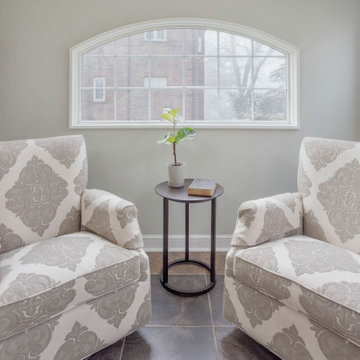
This cozy sunroom features original artwork and a pair of swivel rockers.
Inspiration for a small traditional conservatory in Other with ceramic flooring, no fireplace, a standard ceiling and brown floors.
Inspiration for a small traditional conservatory in Other with ceramic flooring, no fireplace, a standard ceiling and brown floors.
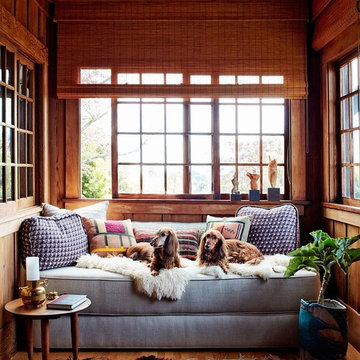
Trevor Tondro
Photo of a small classic conservatory in Philadelphia with medium hardwood flooring and brown floors.
Photo of a small classic conservatory in Philadelphia with medium hardwood flooring and brown floors.
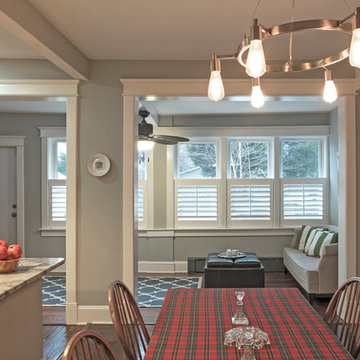
Kenneth M Wyner Photography
Design ideas for a small traditional conservatory in DC Metro with dark hardwood flooring, no fireplace, a standard ceiling and brown floors.
Design ideas for a small traditional conservatory in DC Metro with dark hardwood flooring, no fireplace, a standard ceiling and brown floors.
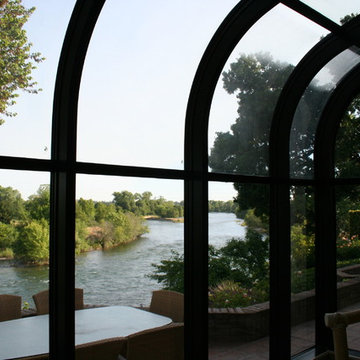
Inside shot of a Fourseasons Sunroom we installed for a client in Folsom CA.
Inspiration for a small classic conservatory in Sacramento with terracotta flooring, no fireplace and a glass ceiling.
Inspiration for a small classic conservatory in Sacramento with terracotta flooring, no fireplace and a glass ceiling.
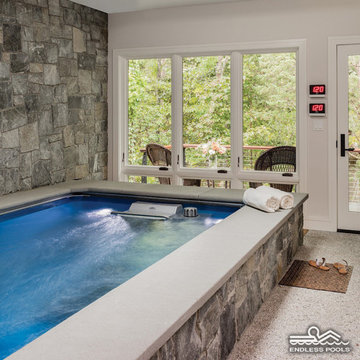
How do you make the most of a compact sunroom? This Endless Pools® model can be installed in existing rooms, and since you only need one-side access for maintenance, it can be cornered!
Add in the adjustable current, which lets you swim in place, and you have the benefits of a full-size pool in a compact space with year-round access!
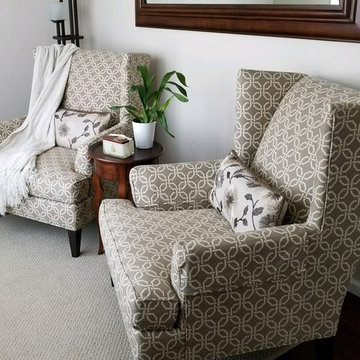
Ethan Allen Parker Modern take on wing back chairs, small area turned into a nice conversation reading nook.
Inspiration for a small traditional conservatory in Chicago with dark hardwood flooring.
Inspiration for a small traditional conservatory in Chicago with dark hardwood flooring.
Small Traditional Conservatory Ideas and Designs
10
