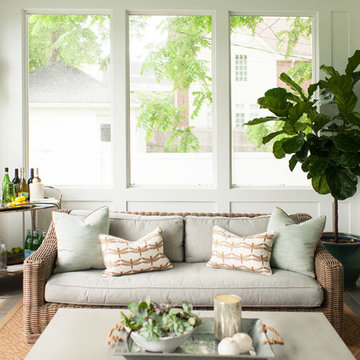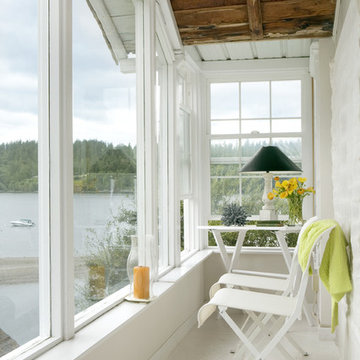Small Traditional Conservatory Ideas and Designs
Refine by:
Budget
Sort by:Popular Today
101 - 120 of 813 photos
Item 1 of 3

Sunroom addition leads off the family room which is adjacent to the kitchen as viewed through the french doors. On entering the house one can see all the way back through these doors to the garden beyond. The existing recessed porch was enclosed and walls removed to form the family room space.
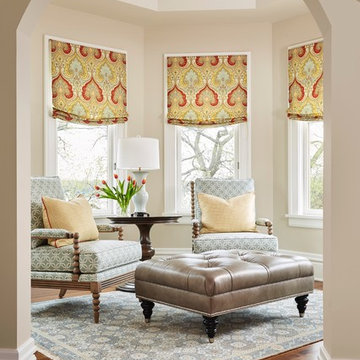
Alyssa Lee Photography
Furniture: Ethan Allen
Chandelier: Fine Art Lighting
Custom drapery fabrication: Orchard House
Lindstrom Construction
Inspiration for a small traditional conservatory in Minneapolis with dark hardwood flooring and brown floors.
Inspiration for a small traditional conservatory in Minneapolis with dark hardwood flooring and brown floors.
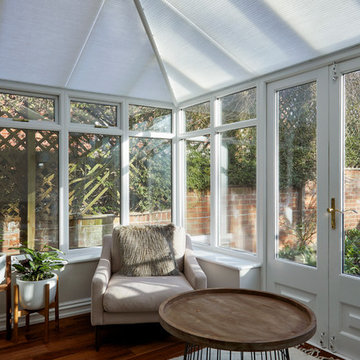
Anna Stathaki
Photo of a small traditional conservatory in London with dark hardwood flooring, no fireplace, a glass ceiling and brown floors.
Photo of a small traditional conservatory in London with dark hardwood flooring, no fireplace, a glass ceiling and brown floors.
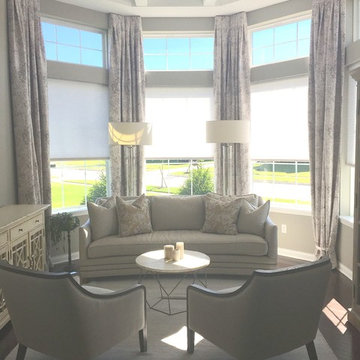
Grogan Studios
Small classic conservatory in Columbus with dark hardwood flooring, no fireplace, a standard ceiling and brown floors.
Small classic conservatory in Columbus with dark hardwood flooring, no fireplace, a standard ceiling and brown floors.

Steven Mooney Photographer and Architect
Inspiration for a small traditional conservatory in Minneapolis with slate flooring, a standard fireplace, a standard ceiling and multi-coloured floors.
Inspiration for a small traditional conservatory in Minneapolis with slate flooring, a standard fireplace, a standard ceiling and multi-coloured floors.
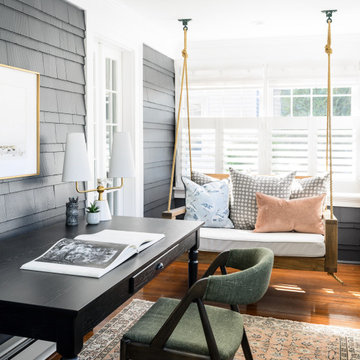
Photo of a small classic conservatory in Boston with medium hardwood flooring.
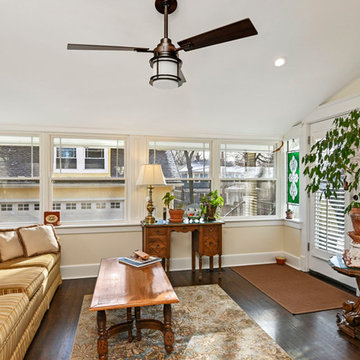
4 Seasons Porch
Design ideas for a small classic conservatory in Kansas City with dark hardwood flooring, a standard ceiling and brown floors.
Design ideas for a small classic conservatory in Kansas City with dark hardwood flooring, a standard ceiling and brown floors.
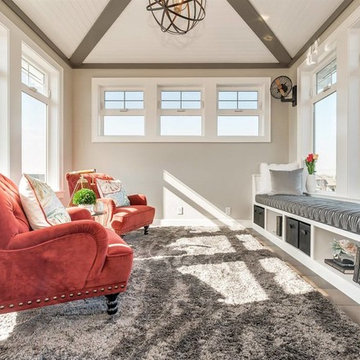
Inspiration for a small classic conservatory in Boise with medium hardwood flooring, no fireplace, a standard ceiling and brown floors.

This is a small parlor right off the entry. It has room for a small amount of seating plus a small desk for the husband right off the pocket door entry to the room. We chose a medium slate blue for all the walls, molding, trim and fireplace. It has the effect of a dramatic room as you enter, but is an incredibly warm and peaceful room. All of the furniture was from the husband's family and we refinished, recovered as needed. The husband even made the coffee table! photo: David Duncan Livingston
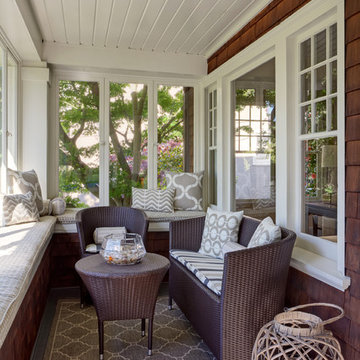
Comfortable and inviting wicker furniture provides a comfy sitting area and warm welcome in an enclosed sunroom at the home's entrance.
Inspiration for a small traditional conservatory in San Francisco with a standard ceiling.
Inspiration for a small traditional conservatory in San Francisco with a standard ceiling.

Sunroom furniture furnishing details including custom woven roman shades and light gray accent chairs.
Photo of a small classic conservatory in Charlotte with medium hardwood flooring and a standard ceiling.
Photo of a small classic conservatory in Charlotte with medium hardwood flooring and a standard ceiling.
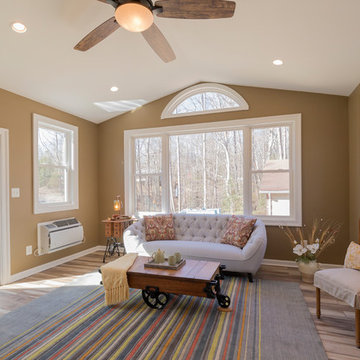
This is an example of a small traditional conservatory in DC Metro with dark hardwood flooring, no fireplace, a standard ceiling and brown floors.
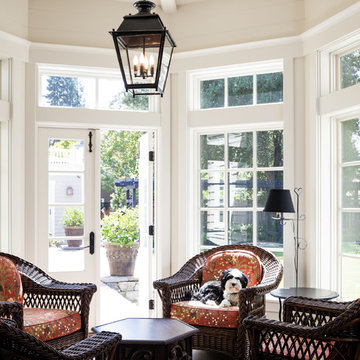
Cozy sun-bathed sunroom with a touch of french doors. Perfect spot for you to read a book or for man's best friend to soak up the sun.
Photo of a small traditional conservatory in San Francisco with no fireplace and a standard ceiling.
Photo of a small traditional conservatory in San Francisco with no fireplace and a standard ceiling.
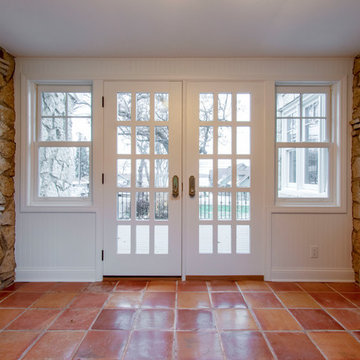
Kowalske Kitchen & Bath transformed this 1940s Delafield cape cod into a stunning home full of charm. We worked with the homeowner from concept through completion, ensuring every detail of the interior and exterior was perfect!
The goal was to restore the historic beauty of this home. Interior renovations included the kitchen, two full bathrooms, and cosmetic updates to the bedrooms and breezeway. We added character with glass interior door knobs, three-panel doors, mouldings, etched custom lighting and refinishing the original hardwood floors.
The center of this home is the incredible kitchen. The original space had soffits, outdated cabinets, laminate counters and was closed off from the dining room with a peninsula. The new space was opened into the dining room to allow for an island with more counter space and seating. The highlights include quartzite counters, a farmhouse sink, a subway tile backsplash, custom inset cabinets, mullion glass doors and beadboard wainscoting.
The two full bathrooms are full of character – carrara marble basketweave flooring, beadboard, custom cabinetry, quartzite counters and custom lighting. The walk-in showers feature subway tile, Kohler fixtures and custom glass doors.
The exterior of the home was updated to give it an authentic European cottage feel. We gave the garage a new look with carriage style custom doors to match the new trim and siding. We also updated the exterior doors and added a set of french doors near the deck. Other updates included new front steps, decking, lannon stone pathway, custom lighting and ornate iron railings.
This Nagawicka Lake home will be enjoyed by the family for many years.
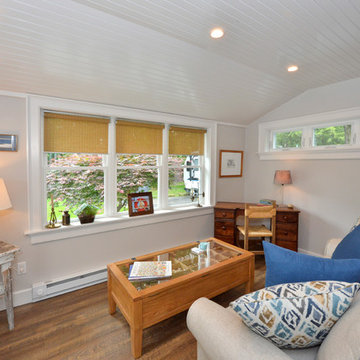
This room is so comfortable, providing just what one needs. A place to sit quietly or converse with others. Another change we made to this space was to vault the ceiling. Not a tremendous amount but what the space would allow and it makes a big impact. The extra height helps the room feel bigger and paired with the bead-board ceiling, its a win.
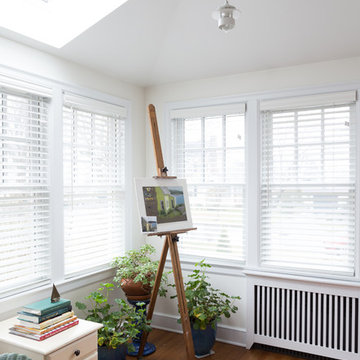
One small skylight brightens the sun room on the grayest of days. The radiator is covered with custom wooden grills.
Small traditional conservatory in San Diego with medium hardwood flooring and a standard ceiling.
Small traditional conservatory in San Diego with medium hardwood flooring and a standard ceiling.
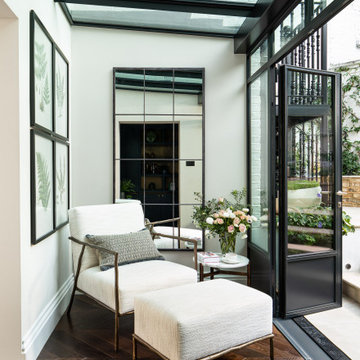
Inspiration for a small classic conservatory in London with dark hardwood flooring, a glass ceiling, brown floors and no fireplace.
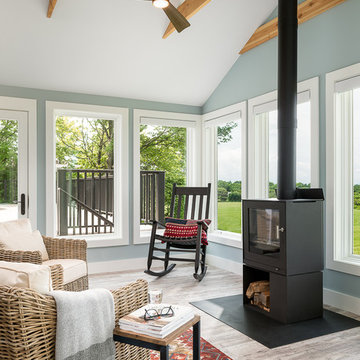
photo by Ryan Bent
This is an example of a small traditional conservatory in Burlington with vinyl flooring, a wood burning stove, a metal fireplace surround and a standard ceiling.
This is an example of a small traditional conservatory in Burlington with vinyl flooring, a wood burning stove, a metal fireplace surround and a standard ceiling.
Small Traditional Conservatory Ideas and Designs
6
