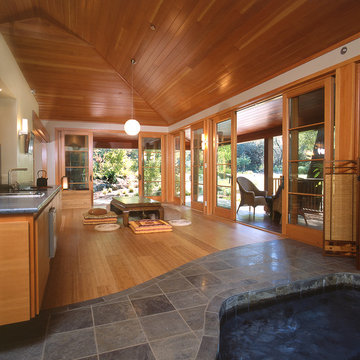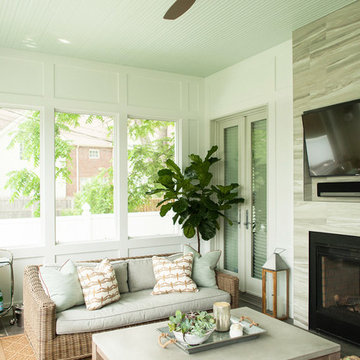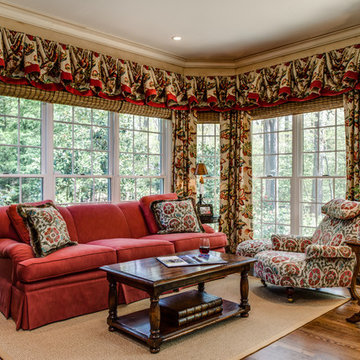Small Traditional Conservatory Ideas and Designs
Refine by:
Budget
Sort by:Popular Today
41 - 60 of 813 photos
Item 1 of 3
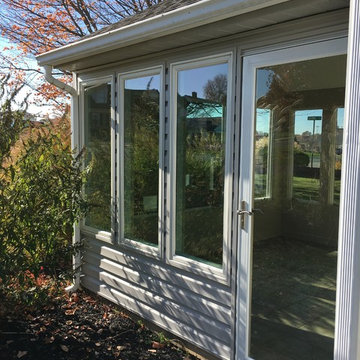
Photo of a small traditional conservatory in Other with no fireplace, a standard ceiling, ceramic flooring and grey floors.
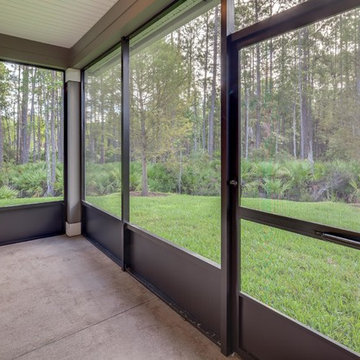
Design ideas for a small traditional conservatory in Jacksonville with no fireplace, a standard ceiling and concrete flooring.
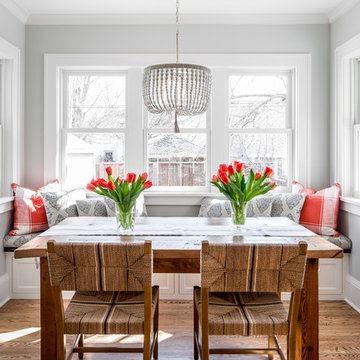
Photo of a small classic conservatory in Minneapolis with medium hardwood flooring, no fireplace, a standard ceiling and brown floors.
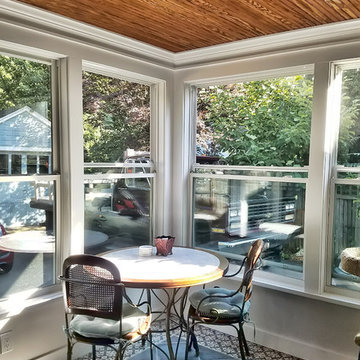
Inspiration for a small traditional conservatory in Bridgeport with ceramic flooring, no fireplace and grey floors.
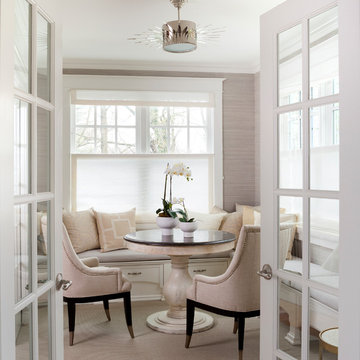
Stacey Zarin Goldberg
Design ideas for a small traditional conservatory in DC Metro.
Design ideas for a small traditional conservatory in DC Metro.
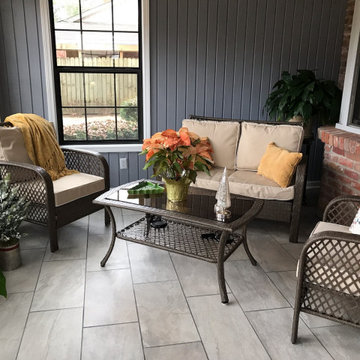
Customer sent me this picture shortly after completing their project along with the text "We love our room!"
Photo of a small classic conservatory in Little Rock.
Photo of a small classic conservatory in Little Rock.

Turning this dark and dirty screen porch into a bright sunroom provided the perfect spot for a cheery playroom, making this house so much more functional for a family with two young kids.
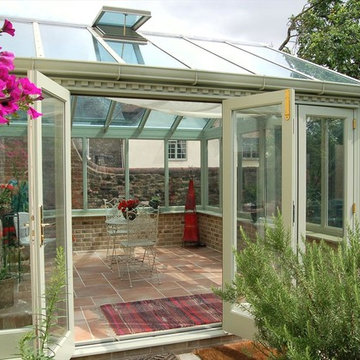
This gorgeous hardwood conservatory ticks all the boxes for this traditional pub conversion. Strong traditional details, folding doors, roof windows and painted in a soft green that provides a subtle link to the garden.
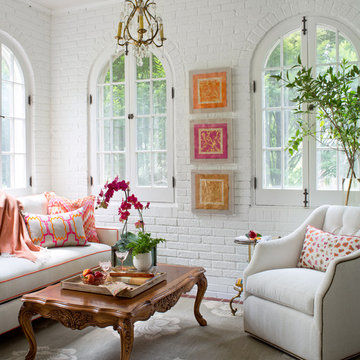
Painted exposed brick and original arched topped windows add loads of charm to this modestly sized sunroom. Shots of pink and orange punctuate the white space. Handmade colorful metallic art in acrylic frames are a focal point. At only 100 square feet, it can comfortably seat four people.
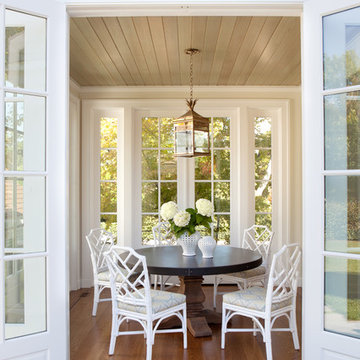
Laurie Black Photography. Classic "Martha's Vineyard" shingle style with traditional Palladian molding profiles "in the antique" uplifting the sophistication and décor to its urban context. Design by Duncan McRoberts
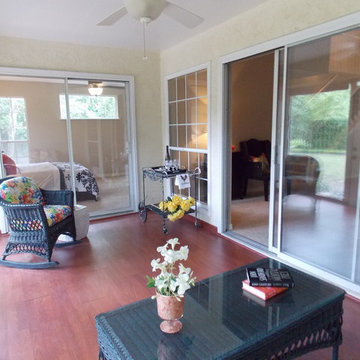
Sunroom opens to master bedroom, living room and backyard. Has ceiling fan and a/c, hardwood floor and Sliding doors.
Photo of a small traditional conservatory in Austin.
Photo of a small traditional conservatory in Austin.
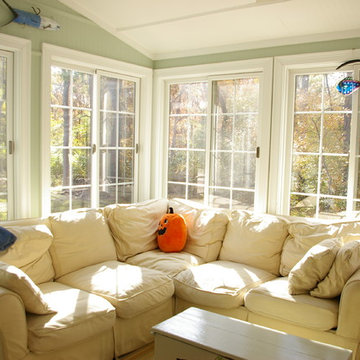
A porch at the rear of the house is enclosed and becomes a cozy sun porch.
This is an example of a small traditional conservatory in Boston with travertine flooring, no fireplace, a standard ceiling and beige floors.
This is an example of a small traditional conservatory in Boston with travertine flooring, no fireplace, a standard ceiling and beige floors.
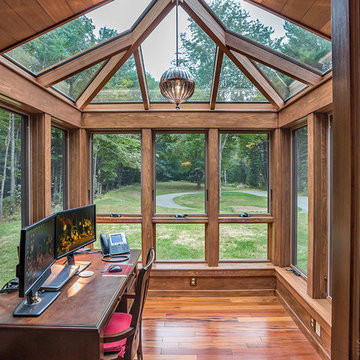
This project’s owner originally contacted Sunspace because they needed to replace an outdated, leaking sunroom on their North Hampton, New Hampshire property. The aging sunroom was set on a fieldstone foundation that was beginning to show signs of wear in the uppermost layer. The client’s vision involved repurposing the ten foot by ten foot area taken up by the original sunroom structure in order to create the perfect space for a new home office. Sunspace Design stepped in to help make that vision a reality.
We began the design process by carefully assessing what the client hoped to achieve. Working together, we soon realized that a glass conservatory would be the perfect replacement. Our custom conservatory design would allow great natural light into the home while providing structure for the desired office space.
Because the client’s beautiful home featured a truly unique style, the principal challenge we faced was ensuring that the new conservatory would seamlessly blend with the surrounding architectural elements on the interior and exterior. We utilized large, Marvin casement windows and a hip design for the glass roof. The interior of the home featured an abundance of wood, so the conservatory design featured a wood interior stained to match.
The end result of this collaborative process was a beautiful conservatory featured at the front of the client’s home. The new space authentically matches the original construction, the leaky sunroom is no longer a problem, and our client was left with a home office space that’s bright and airy. The large casements provide a great view of the exterior landscape and let in incredible levels of natural light. And because the space was outfitted with energy efficient glass, spray foam insulation, and radiant heating, this conservatory is a true four season glass space that our client will be able to enjoy throughout the year.
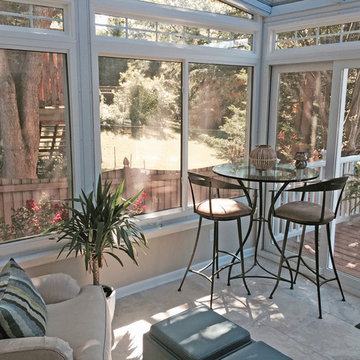
My clients were having a modest sunroom installed off of their living room that connected to their deck area. It was a small space with two entrances. In order to maximize the floor space and offer versatility, I specified two swivel chairs with storage ottomans, a glass-top iron pub table with swivel barstools, and a radiant heat tile floor to keep the room cozy all year round.
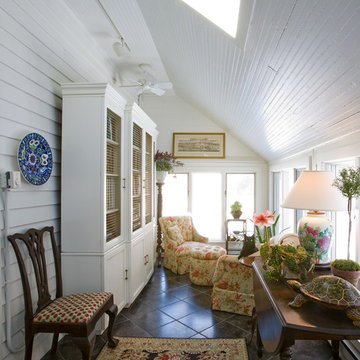
Christopher Kolk, photographer.
Old screened porch was enclosed to make a sunroom. Heated floor with large tiles laid on the diagonal. Comfortable seating area with tufted ottoman to put your feet on or to be used as extra seat. Gate leg table can be opened for dining or as a place to spread out a project. Wonderful warm sunny room in the winter or with all the windows open still acts as a porch in the summer.
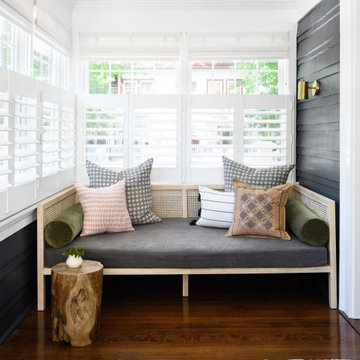
This is an example of a small classic conservatory in Boston with medium hardwood flooring.
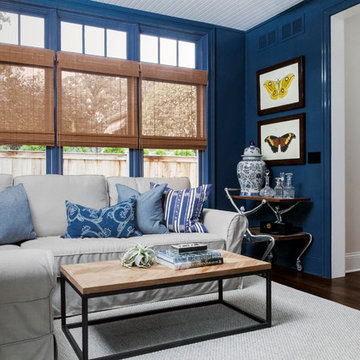
Photography: Amy Braswell
Design ideas for a small classic conservatory in Chicago with dark hardwood flooring and brown floors.
Design ideas for a small classic conservatory in Chicago with dark hardwood flooring and brown floors.
Small Traditional Conservatory Ideas and Designs
3
