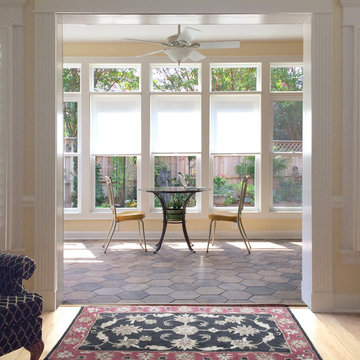Small Traditional Conservatory Ideas and Designs
Refine by:
Budget
Sort by:Popular Today
121 - 140 of 813 photos
Item 1 of 3
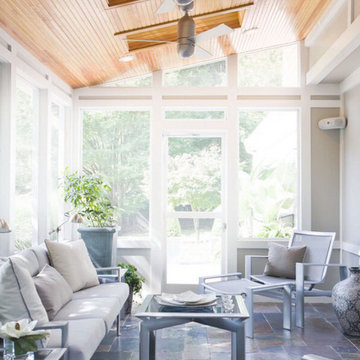
Inspiration for a small classic conservatory in Nashville with slate flooring, a skylight and grey floors.
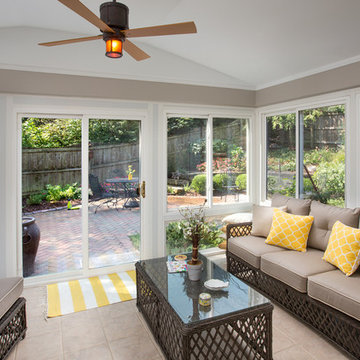
JE Evans Photography
Photo of a small traditional conservatory in Columbus with ceramic flooring and a standard ceiling.
Photo of a small traditional conservatory in Columbus with ceramic flooring and a standard ceiling.
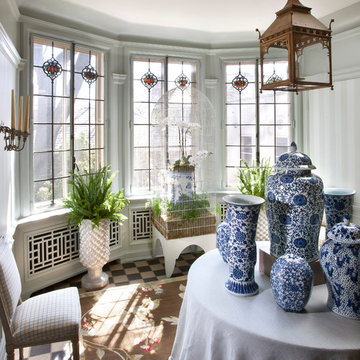
Photo: Edmunds Studios Photography
Photo of a small classic conservatory in Milwaukee.
Photo of a small classic conservatory in Milwaukee.
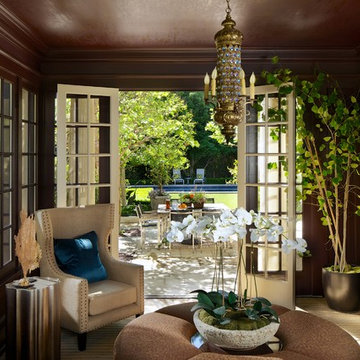
Sun Room
Photography by MPKelley.com
This is an example of a small classic conservatory in Los Angeles with a standard ceiling, carpet, no fireplace and brown floors.
This is an example of a small classic conservatory in Los Angeles with a standard ceiling, carpet, no fireplace and brown floors.
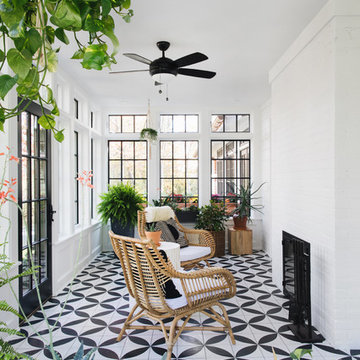
Stoffer Photography
Inspiration for a small traditional conservatory in Grand Rapids with a standard fireplace, a brick fireplace surround, a standard ceiling and multi-coloured floors.
Inspiration for a small traditional conservatory in Grand Rapids with a standard fireplace, a brick fireplace surround, a standard ceiling and multi-coloured floors.
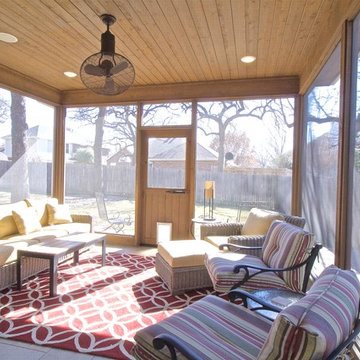
Design ideas for a small traditional conservatory in Dallas with slate flooring, no fireplace, a standard ceiling and grey floors.
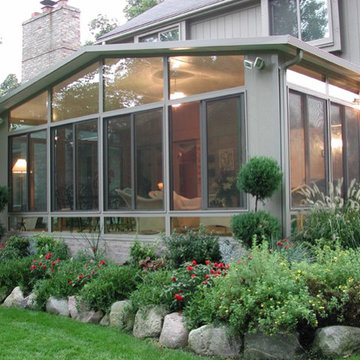
Sunroom projects
Design ideas for a small traditional conservatory in Grand Rapids with medium hardwood flooring, no fireplace and a standard ceiling.
Design ideas for a small traditional conservatory in Grand Rapids with medium hardwood flooring, no fireplace and a standard ceiling.
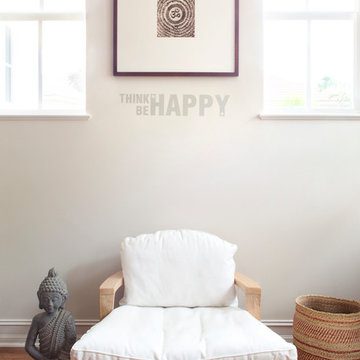
Designed by Krista Watterworth Alterman of Krista Watterworth Design Studio in Palm Beach Gardens, Florida. Photos by Jessica Glynn. In the Evergrene gated community. This sunroom serves as a meditation and yoga studio in my home. It also doubles as a guest bedroom with a murphy bed tucked away on one wall. It's a small space but feels peaceful and open.
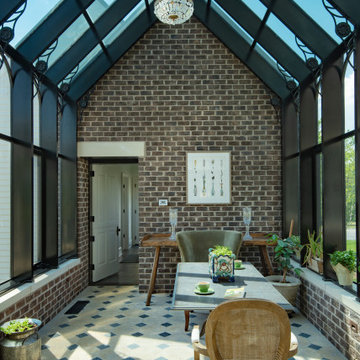
This house is firmly planted in the Shenandoah Valley, while its inspiration is tied to the owner’s British ancestry and fondness for English country houses.
The main level of the house is organized with the living room and the kitchen / dining spaces flanking a center hall and an open staircase (which is open up to the attic level). A conservatory connects an entry and mud room to the kitchen. On the attic level, a roof deck embraces expansive views of the property and the Blue Ridge Mountains to the southeast.
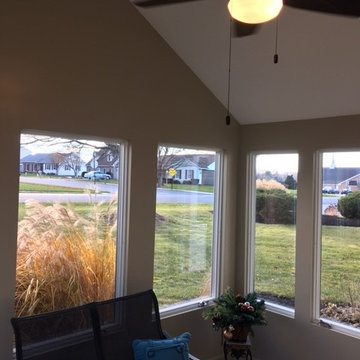
Drywall by David Schrott Drywall and Painting
Painting by Barry Hoover Painting
Photo of a small traditional conservatory in Other with ceramic flooring, no fireplace, a standard ceiling and grey floors.
Photo of a small traditional conservatory in Other with ceramic flooring, no fireplace, a standard ceiling and grey floors.
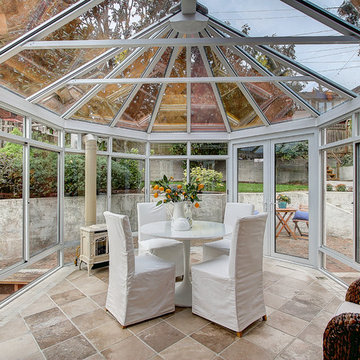
Travis Peterson
Inspiration for a small traditional conservatory in Seattle with no fireplace, beige floors and a glass ceiling.
Inspiration for a small traditional conservatory in Seattle with no fireplace, beige floors and a glass ceiling.
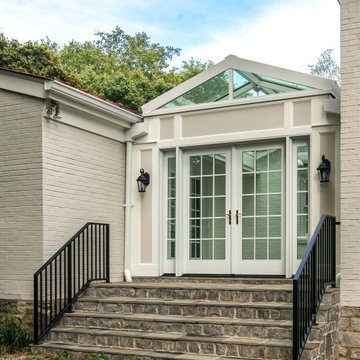
Enclosing a porch for a sunroom space with vaulted glass ceiling.
Design ideas for a small classic conservatory in Nashville with ceramic flooring, no fireplace and a glass ceiling.
Design ideas for a small classic conservatory in Nashville with ceramic flooring, no fireplace and a glass ceiling.
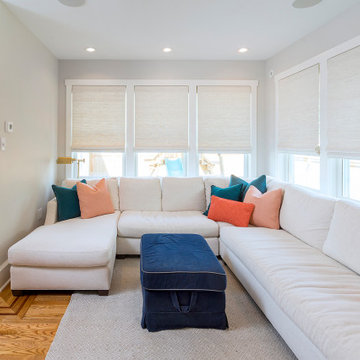
This bright and inviting sitting room is an addition on to the home. Large windows and the French door pocket doors give the room an open and airy feel. The home’s red oak floors inlayed with mahogany continue through this space.
What started as an addition project turned into a full house remodel in this Modern Craftsman home in Narberth, PA. The addition included the creation of a sitting room, family room, mudroom and third floor. As we moved to the rest of the home, we designed and built a custom staircase to connect the family room to the existing kitchen. We laid red oak flooring with a mahogany inlay throughout house. Another central feature of this is home is all the built-in storage. We used or created every nook for seating and storage throughout the house, as you can see in the family room, dining area, staircase landing, bedroom and bathrooms. Custom wainscoting and trim are everywhere you look, and gives a clean, polished look to this warm house.
Rudloff Custom Builders has won Best of Houzz for Customer Service in 2014, 2015 2016, 2017 and 2019. We also were voted Best of Design in 2016, 2017, 2018, 2019 which only 2% of professionals receive. Rudloff Custom Builders has been featured on Houzz in their Kitchen of the Week, What to Know About Using Reclaimed Wood in the Kitchen as well as included in their Bathroom WorkBook article. We are a full service, certified remodeling company that covers all of the Philadelphia suburban area. This business, like most others, developed from a friendship of young entrepreneurs who wanted to make a difference in their clients’ lives, one household at a time. This relationship between partners is much more than a friendship. Edward and Stephen Rudloff are brothers who have renovated and built custom homes together paying close attention to detail. They are carpenters by trade and understand concept and execution. Rudloff Custom Builders will provide services for you with the highest level of professionalism, quality, detail, punctuality and craftsmanship, every step of the way along our journey together.
Specializing in residential construction allows us to connect with our clients early in the design phase to ensure that every detail is captured as you imagined. One stop shopping is essentially what you will receive with Rudloff Custom Builders from design of your project to the construction of your dreams, executed by on-site project managers and skilled craftsmen. Our concept: envision our client’s ideas and make them a reality. Our mission: CREATING LIFETIME RELATIONSHIPS BUILT ON TRUST AND INTEGRITY.
Photo Credit: Linda McManus Images
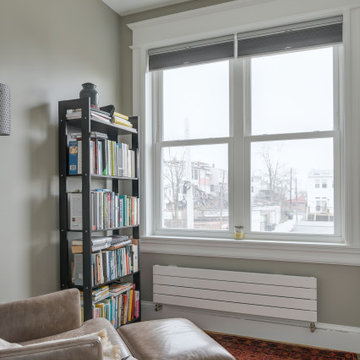
View of the Reading Nook from the Bedroom. The new runtal unit makes this space cozy on a winter day.
This is an example of a small traditional conservatory with medium hardwood flooring.
This is an example of a small traditional conservatory with medium hardwood flooring.
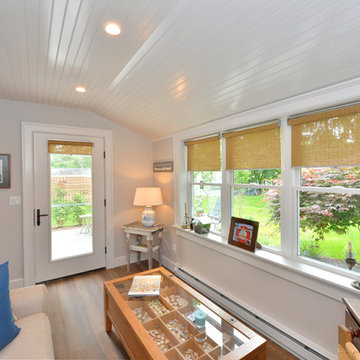
This triple DH unit was installed to allow ample light and really bring the outdoors inside.
Small classic conservatory in New York with vinyl flooring and brown floors.
Small classic conservatory in New York with vinyl flooring and brown floors.
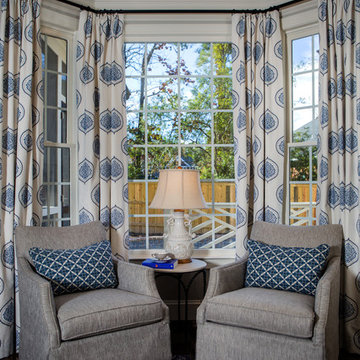
Small classic conservatory in Other with dark hardwood flooring and a standard ceiling.
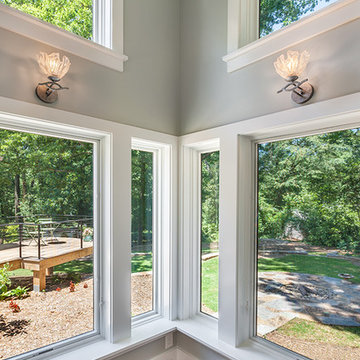
A cozy Tower Retreat at the end of the bedroom hallway provides generous garden views and a quiet space for reading.
Photo by Inspiro 8 Studios
Photo of a small classic conservatory in Other with medium hardwood flooring and a standard ceiling.
Photo of a small classic conservatory in Other with medium hardwood flooring and a standard ceiling.
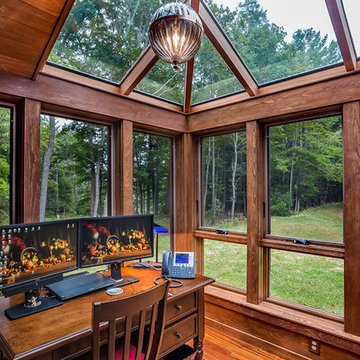
This project’s owner originally contacted Sunspace because they needed to replace an outdated, leaking sunroom on their North Hampton, New Hampshire property. The aging sunroom was set on a fieldstone foundation that was beginning to show signs of wear in the uppermost layer. The client’s vision involved repurposing the ten foot by ten foot area taken up by the original sunroom structure in order to create the perfect space for a new home office. Sunspace Design stepped in to help make that vision a reality.
We began the design process by carefully assessing what the client hoped to achieve. Working together, we soon realized that a glass conservatory would be the perfect replacement. Our custom conservatory design would allow great natural light into the home while providing structure for the desired office space.
Because the client’s beautiful home featured a truly unique style, the principal challenge we faced was ensuring that the new conservatory would seamlessly blend with the surrounding architectural elements on the interior and exterior. We utilized large, Marvin casement windows and a hip design for the glass roof. The interior of the home featured an abundance of wood, so the conservatory design featured a wood interior stained to match.
The end result of this collaborative process was a beautiful conservatory featured at the front of the client’s home. The new space authentically matches the original construction, the leaky sunroom is no longer a problem, and our client was left with a home office space that’s bright and airy. The large casements provide a great view of the exterior landscape and let in incredible levels of natural light. And because the space was outfitted with energy efficient glass, spray foam insulation, and radiant heating, this conservatory is a true four season glass space that our client will be able to enjoy throughout the year.

This project’s owner originally contacted Sunspace because they needed to replace an outdated, leaking sunroom on their North Hampton, New Hampshire property. The aging sunroom was set on a fieldstone foundation that was beginning to show signs of wear in the uppermost layer. The client’s vision involved repurposing the ten foot by ten foot area taken up by the original sunroom structure in order to create the perfect space for a new home office. Sunspace Design stepped in to help make that vision a reality.
We began the design process by carefully assessing what the client hoped to achieve. Working together, we soon realized that a glass conservatory would be the perfect replacement. Our custom conservatory design would allow great natural light into the home while providing structure for the desired office space.
Because the client’s beautiful home featured a truly unique style, the principal challenge we faced was ensuring that the new conservatory would seamlessly blend with the surrounding architectural elements on the interior and exterior. We utilized large, Marvin casement windows and a hip design for the glass roof. The interior of the home featured an abundance of wood, so the conservatory design featured a wood interior stained to match.
The end result of this collaborative process was a beautiful conservatory featured at the front of the client’s home. The new space authentically matches the original construction, the leaky sunroom is no longer a problem, and our client was left with a home office space that’s bright and airy. The large casements provide a great view of the exterior landscape and let in incredible levels of natural light. And because the space was outfitted with energy efficient glass, spray foam insulation, and radiant heating, this conservatory is a true four season glass space that our client will be able to enjoy throughout the year.
Small Traditional Conservatory Ideas and Designs
7
