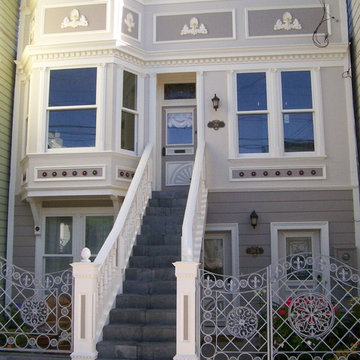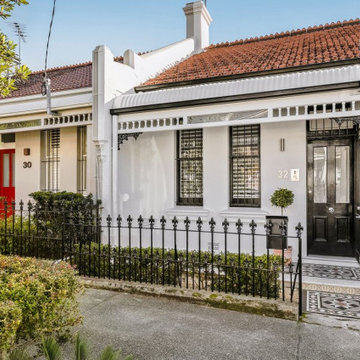Small Victorian House Exterior Ideas and Designs
Refine by:
Budget
Sort by:Popular Today
61 - 80 of 181 photos
Item 1 of 3
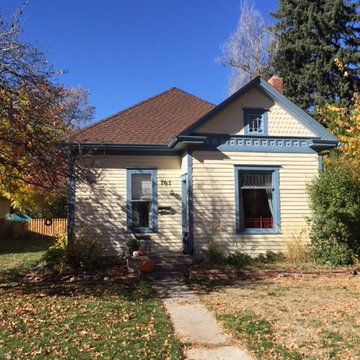
Design ideas for a small and yellow victorian two floor detached house in Denver with concrete fibreboard cladding, a hip roof and a shingle roof.
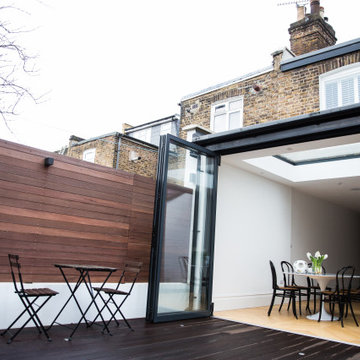
Photography Credit: Pippa Wilson Photography.
This exterior shot of the rear extension of this Victorian terrace house shows the dark wood outdoor deck area, complemented by the dark wood fence, which offsets the pale oak engineered herringbone flooring of the open plan kitchen diner.
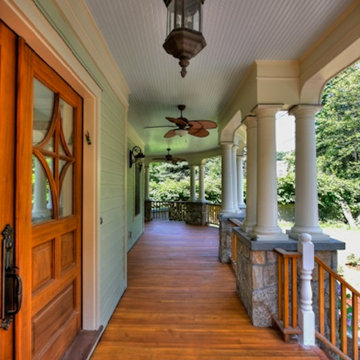
Photo by Olson Photographic, LLC
Design ideas for a small and green victorian two floor house exterior in New York with wood cladding and a pitched roof.
Design ideas for a small and green victorian two floor house exterior in New York with wood cladding and a pitched roof.
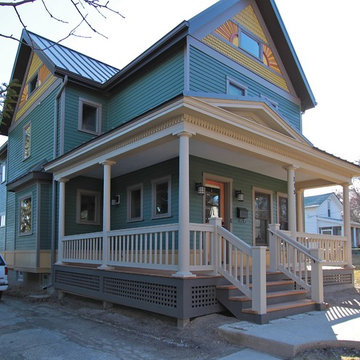
Discovering the gingerbread details underneath the asbestos siding that was removed was a found treasure! Our clients wanted to accentuate the original details by coming up with a unique color scheme that brought the details to life. This home is certified LEED Platinum and was designed and built by Meadowlark Design + Build in Ann Arbor, Michigan
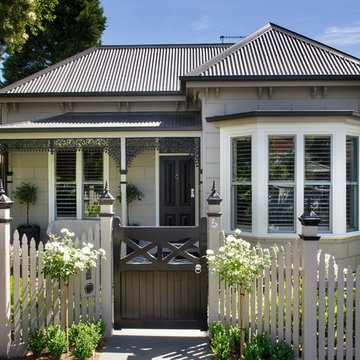
Designed and built by Sherbrooke design and Construction to maximize a relatively small 450 square block, this home is surprisingly spacious as you set foot inside. A wonderful home flooded with natural light, featuring rusted pressed metal printed wallpaper, breathtaking slabs of Calcutta marble, alfresco ceiling heat panels, fans and a pool.
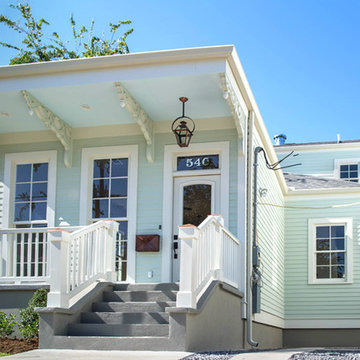
Inspiration for a small and blue victorian bungalow house exterior in New Orleans with wood cladding and a hip roof.
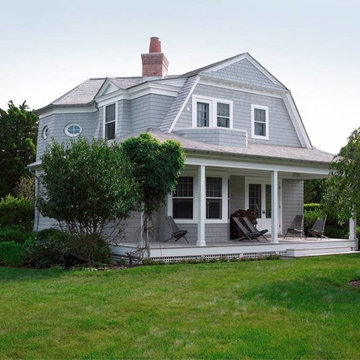
Tria Giovan
Design ideas for a small victorian two floor house exterior in New York with wood cladding and a mansard roof.
Design ideas for a small victorian two floor house exterior in New York with wood cladding and a mansard roof.
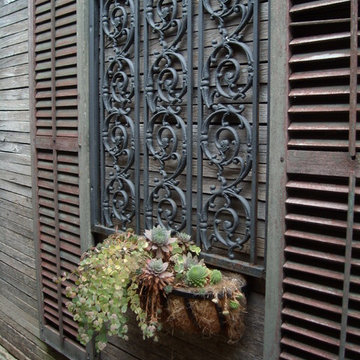
A salvage Gothic arch door was essential.
Small and gey victorian bungalow house exterior in Nashville with mixed cladding and a pitched roof.
Small and gey victorian bungalow house exterior in Nashville with mixed cladding and a pitched roof.
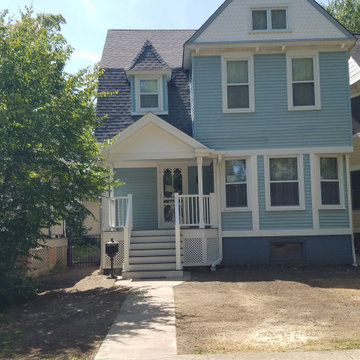
Railings, trim, capping, gutters and siding installed. Roof completed.
Design ideas for a small and blue victorian two floor detached house in Chicago with vinyl cladding, a mansard roof and a shingle roof.
Design ideas for a small and blue victorian two floor detached house in Chicago with vinyl cladding, a mansard roof and a shingle roof.
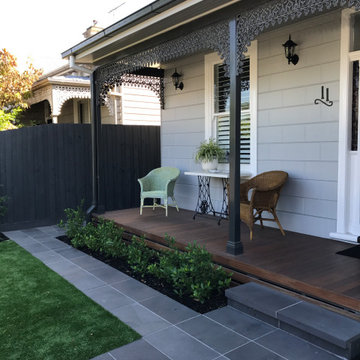
This is an example of a small and gey victorian bungalow detached house in Melbourne with wood cladding, a pitched roof and a metal roof.
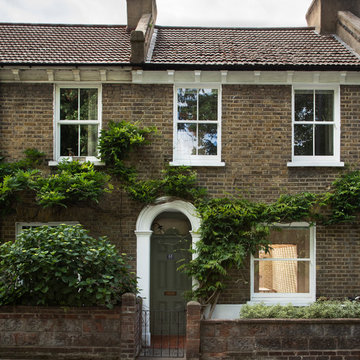
Rear and side extension to a terraced house in Camberwell.
This is an example of a small and brown victorian two floor terraced house in London with a pitched roof and a tiled roof.
This is an example of a small and brown victorian two floor terraced house in London with a pitched roof and a tiled roof.
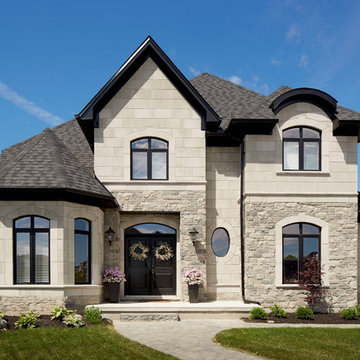
Gorgeous Victorian style home featuring an exterior combination of brick and stone. Displayed is “Tumbled Vintage – Mystic Grey” brick and Arriscraft “
Silverado Fresco, Birchbark Renaissance®, and ARRIS-cast Accessories.
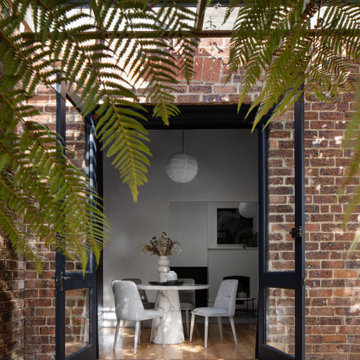
Pergola seating area
Small victorian bungalow brick detached house in Melbourne with a hip roof and a metal roof.
Small victorian bungalow brick detached house in Melbourne with a hip roof and a metal roof.
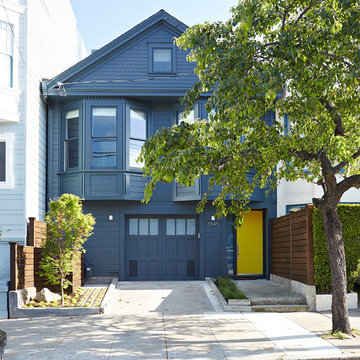
Noe Valley Victorian gets modern update
photo credit: Mariko Reed
Small and blue victorian two floor detached house in San Francisco with wood cladding and a pitched roof.
Small and blue victorian two floor detached house in San Francisco with wood cladding and a pitched roof.

Before and After: 6 Weeks Cosmetic Renovation On A Budget
Cosmetic renovation of an old 1960's house in Launceston Tasmania. Alenka and her husband builder renovated this house on a very tight budget without the help of any other tradesman. It was a warn-down older house with closed layout kitchen and no real character. With the right colour choices, smart decoration and 6 weeks of hard work, they brought the house back to life, restoring its old charm. The house was sold in 2018 for a record street price.
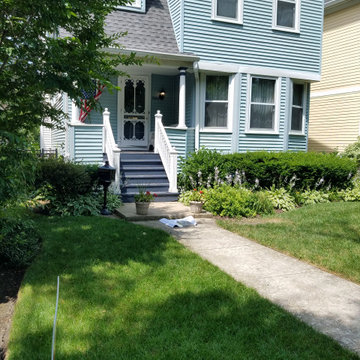
This front porch was sinking do to improper foundation for supporting roof line. Also there was foundation leaking into basement along front and side of home.
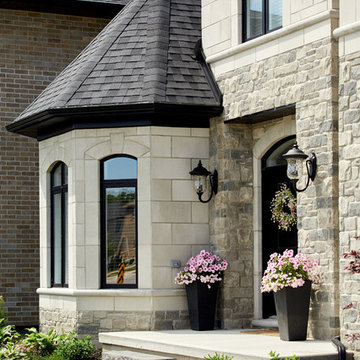
Gorgeous Victorian style home featuring an exterior combination of brick and stone. Displayed is “Tumbled Vintage – Mystic Grey” brick and Arriscraft “
Silverado Fresco, Birchbark Renaissance®, and ARRIS-cast Accessories.
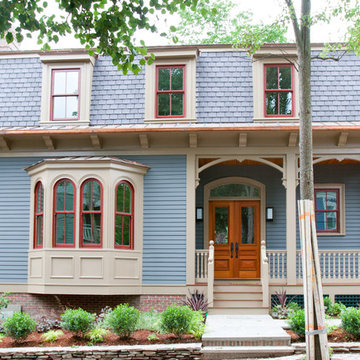
Peter Quinn Architects
Photograph by Paula Nistal
This is an example of a small and blue victorian two floor house exterior in Boston with mixed cladding.
This is an example of a small and blue victorian two floor house exterior in Boston with mixed cladding.
Small Victorian House Exterior Ideas and Designs
4
