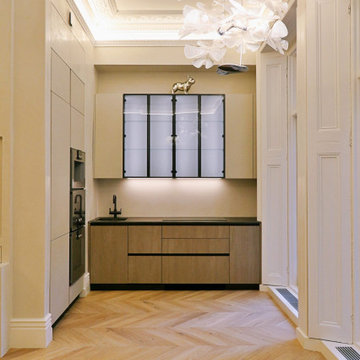Small Victorian Kitchen Ideas and Designs
Refine by:
Budget
Sort by:Popular Today
21 - 40 of 236 photos
Item 1 of 3
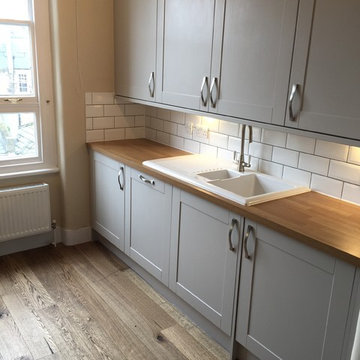
G Saville
Inspiration for a small victorian kitchen/diner in London with a double-bowl sink, shaker cabinets, grey cabinets, wood worktops, white splashback, metro tiled splashback, integrated appliances, medium hardwood flooring and no island.
Inspiration for a small victorian kitchen/diner in London with a double-bowl sink, shaker cabinets, grey cabinets, wood worktops, white splashback, metro tiled splashback, integrated appliances, medium hardwood flooring and no island.

Architect: Thompson Naylor | Interiors: Jessica Risko Smith | Photo by: Jim Bartsch | Built by Allen
Inspiration for a small victorian galley kitchen/diner in Santa Barbara with a belfast sink, recessed-panel cabinets, white cabinets, engineered stone countertops, black splashback, stainless steel appliances, light hardwood flooring, no island and beige floors.
Inspiration for a small victorian galley kitchen/diner in Santa Barbara with a belfast sink, recessed-panel cabinets, white cabinets, engineered stone countertops, black splashback, stainless steel appliances, light hardwood flooring, no island and beige floors.
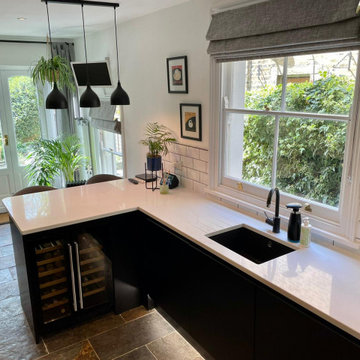
Photo of a small victorian galley enclosed kitchen in London with glass-front cabinets, black cabinets, granite worktops, an island and white worktops.
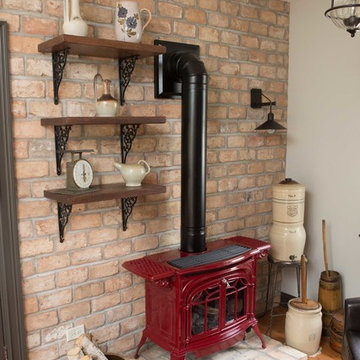
2019 Chrysalis Award Winner for Historical Renovation
Project by Advance Design Studio
Photography by Joe Nowak
Design by Michelle Lecinski
Small victorian galley kitchen pantry in Chicago with a belfast sink, beige cabinets, granite worktops, beige splashback, ceramic splashback, integrated appliances, medium hardwood flooring, no island, brown floors, black worktops and flat-panel cabinets.
Small victorian galley kitchen pantry in Chicago with a belfast sink, beige cabinets, granite worktops, beige splashback, ceramic splashback, integrated appliances, medium hardwood flooring, no island, brown floors, black worktops and flat-panel cabinets.
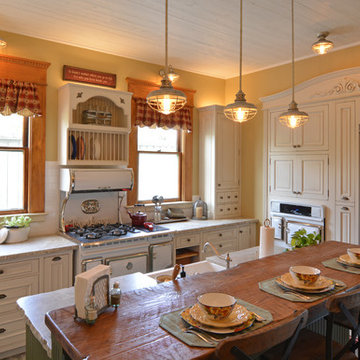
Using the home’s Victorian architecture and existing mill-work as inspiration we restored an antique home to its vintage roots. The many-times remodeled kitchen was desperately in need of a unifying theme so we used Pavilion Raised cabinetry in a cottage finish to bring back a bygone era. The homeowner purchased Elmira Stove Works antique style appliances, reclaimed wood for the bar counter, and rustic (grayed brick) flooring. Victorian period appropriate inset cabinetry is hand distressed for a ‘lived-in’ look. The owners are avid antique collectors of unique Americana freestanding pieces and accessories which add a wealth of playful accents, while at the same time, are useful items for the cook. Together these details create a kitchen that fits comfortably in this classic home.
The island features a Special Cottage Russian Olive finish with bead board paneling, turned posts, curved valances, a farmhouse style sink, paneled dishwasher and, finally, a unique combination cabinet with double trash facing the front and a shallow cabinet with wire mesh door facing out the side. The inset doorstyle called for combination cabinets blending such items as a base corner turn-out cabinet with drawers and then a base pull-out pantry. We included wicker baskets, fine-line drawer inserts, a dish rack and wall storage with faux cubby drawers (the drawers are full width with multiple drawerheads). Note also the eyebrow pediment, pull-out pantry and the hide-away doors on the ‘appliance wall’.
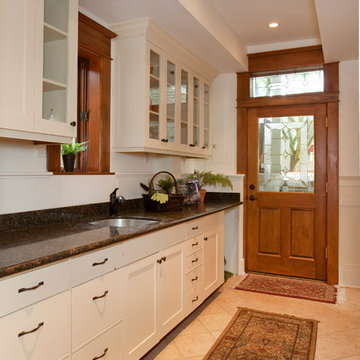
Inspiration for a small victorian single-wall enclosed kitchen in Los Angeles with a submerged sink, flat-panel cabinets, white cabinets, granite worktops, ceramic flooring, no island and beige floors.
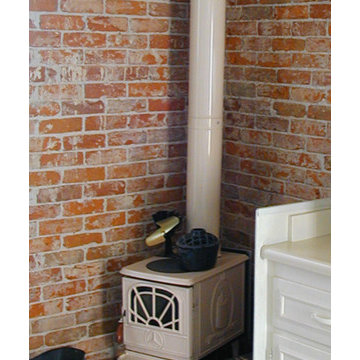
Renovated kitchen with exposed brick and wood burning stove by Waterford.
Design ideas for a small victorian kitchen/diner in Omaha with white cabinets, porcelain flooring and white appliances.
Design ideas for a small victorian kitchen/diner in Omaha with white cabinets, porcelain flooring and white appliances.
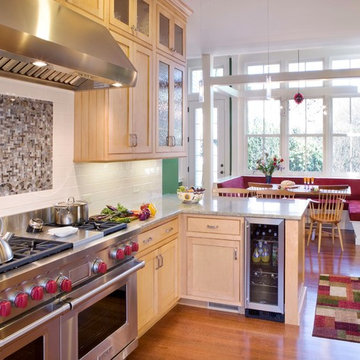
Photo of a small victorian kitchen/diner in Boston with stainless steel appliances, shaker cabinets, light wood cabinets, granite worktops, white splashback, metro tiled splashback, light hardwood flooring, a breakfast bar, beige floors and grey worktops.
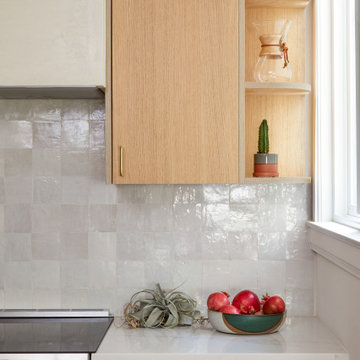
We updated this century-old iconic Edwardian San Francisco home to meet the homeowners' modern-day requirements while still retaining the original charm and architecture. The color palette was earthy and warm to play nicely with the warm wood tones found in the original wood floors, trim, doors and casework.

Маленькая кухня в стиле рустик.
Photo of a small victorian u-shaped kitchen in Moscow with raised-panel cabinets, grey cabinets, engineered stone countertops, ceramic splashback, black worktops, a belfast sink, white splashback, integrated appliances, dark hardwood flooring and brown floors.
Photo of a small victorian u-shaped kitchen in Moscow with raised-panel cabinets, grey cabinets, engineered stone countertops, ceramic splashback, black worktops, a belfast sink, white splashback, integrated appliances, dark hardwood flooring and brown floors.
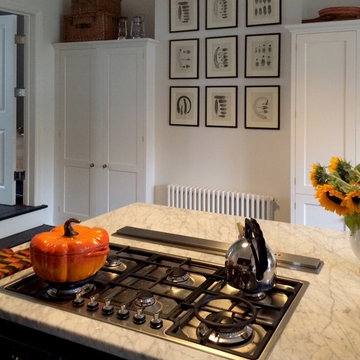
Ground floor extension, loft extension and interior refurbishment of a mid terrace Victorian home in South London by Bon Atelier.
Photo credit: Bon Atelier
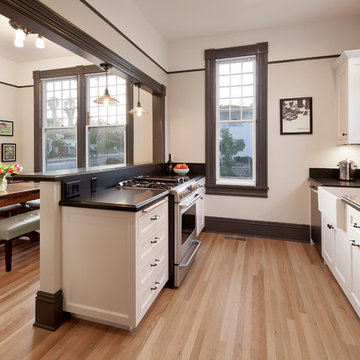
Photographer: Jim Bartsch
Architect: Thompson Naylor Architects
Interior Design: Jessica Risko Smith Interior Design
Design ideas for a small victorian galley kitchen/diner in Santa Barbara with a belfast sink, recessed-panel cabinets, white cabinets, granite worktops, black splashback, stainless steel appliances and light hardwood flooring.
Design ideas for a small victorian galley kitchen/diner in Santa Barbara with a belfast sink, recessed-panel cabinets, white cabinets, granite worktops, black splashback, stainless steel appliances and light hardwood flooring.
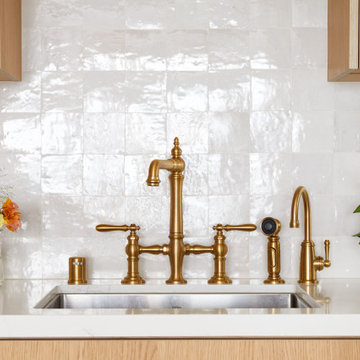
We updated this century-old iconic Edwardian San Francisco home to meet the homeowners' modern-day requirements while still retaining the original charm and architecture. The color palette was earthy and warm to play nicely with the warm wood tones found in the original wood floors, trim, doors and casework.
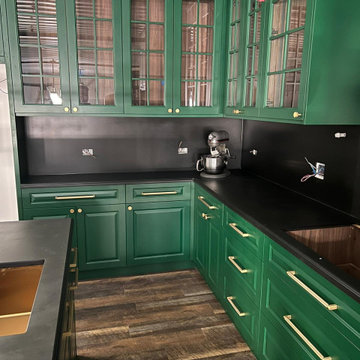
This very British inspired racing car green custom kitchen. The London Underground and Sherlock Holmes inspired this design with rich deep colors and textures. The kitchen is inspired by the British racing car green accented with brass in the hardware, plumbing and lighting by Timothy Oulton. All cabinet interiors and shelving are finished in a warm walnut and the kitchen is accented in deep onyx Richlite. All finishes have been flown in from the UK and authentic Victorian touches adorn this space. From deeply textured wallpaper, custom lighting, wall tile used in the London Underground train stations. Every detail will complete this British design to match the client's British car collection that resides on the 1st floor garage space.
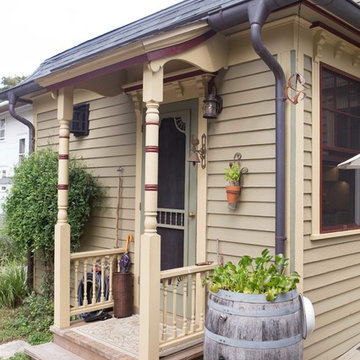
Project by Advance Design Studio
Photography by Joe Nowak
Design by Michelle Lecinski
Photo of a small victorian kitchen in Chicago.
Photo of a small victorian kitchen in Chicago.
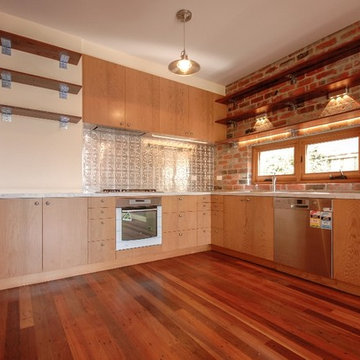
Simon Black
This is an example of a small victorian l-shaped kitchen/diner in Melbourne with a double-bowl sink, flat-panel cabinets, light wood cabinets, marble worktops, metallic splashback, metal splashback, stainless steel appliances, dark hardwood flooring, no island, brown floors and white worktops.
This is an example of a small victorian l-shaped kitchen/diner in Melbourne with a double-bowl sink, flat-panel cabinets, light wood cabinets, marble worktops, metallic splashback, metal splashback, stainless steel appliances, dark hardwood flooring, no island, brown floors and white worktops.
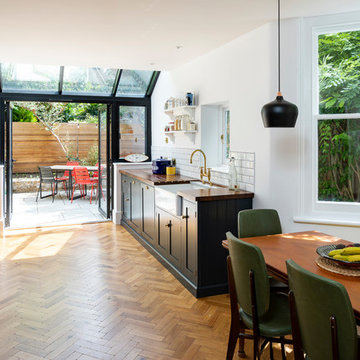
Chris Snook
Photo of a small victorian kitchen/diner in London with shaker cabinets and no island.
Photo of a small victorian kitchen/diner in London with shaker cabinets and no island.
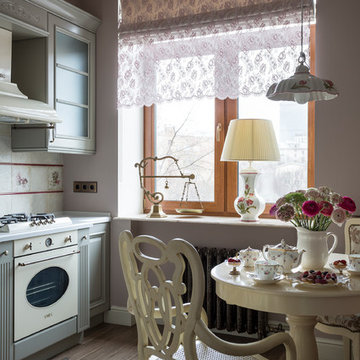
Квартира в стиле английской классики в старом сталинском доме. Растительные орнаменты, цвет вялой розы и приглушенные зелено-болотные оттенки, натуральное дерево и текстиль, настольные лампы и цветы в горшках - все это делает интерьер этой квартиры домашним, уютным и очень комфортным. Фото Евгений Кулибаба
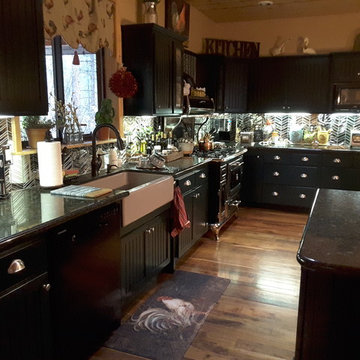
This is handcut antique glass. We used a translucent grout.
Photo of a small victorian l-shaped kitchen/diner in Phoenix with recessed-panel cabinets, green cabinets, a belfast sink, granite worktops, glass tiled splashback, black appliances and medium hardwood flooring.
Photo of a small victorian l-shaped kitchen/diner in Phoenix with recessed-panel cabinets, green cabinets, a belfast sink, granite worktops, glass tiled splashback, black appliances and medium hardwood flooring.
Small Victorian Kitchen Ideas and Designs
2
