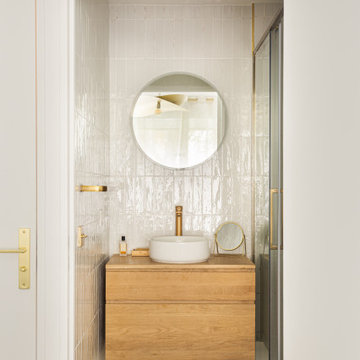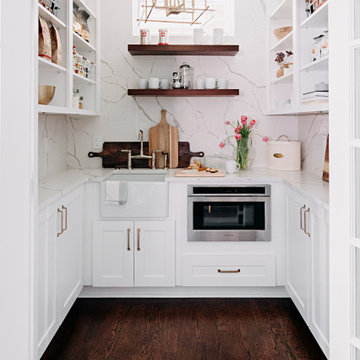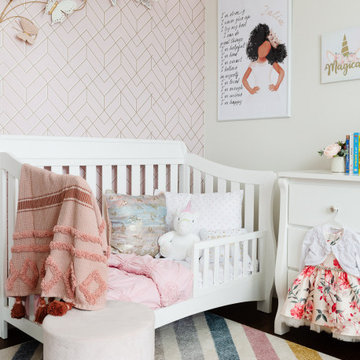103,412 Small White Home Design Ideas, Pictures and Inspiration

A modern quartz floating vanity with a full-height backsplash, complemented by a back-lit mirror and a sleek matte black open shelf beneath, providing convenient storage for towels and baskets.

Inspiration for a small modern galley utility room in Sydney with a built-in sink, flat-panel cabinets, white cabinets, laminate countertops, grey splashback, ceramic splashback, white walls, porcelain flooring, a side by side washer and dryer and multicoloured worktops.

Second floor primary bathroom.
Inspiration for a small nautical bathroom in Miami with shaker cabinets, light wood cabinets, a freestanding bath, a walk-in shower, a two-piece toilet, blue tiles, blue walls, marble flooring, a submerged sink, engineered stone worktops, white floors, a hinged door, white worktops, an enclosed toilet, a single sink, a built in vanity unit and marble tiles.
Inspiration for a small nautical bathroom in Miami with shaker cabinets, light wood cabinets, a freestanding bath, a walk-in shower, a two-piece toilet, blue tiles, blue walls, marble flooring, a submerged sink, engineered stone worktops, white floors, a hinged door, white worktops, an enclosed toilet, a single sink, a built in vanity unit and marble tiles.

Small farmhouse single-wall separated utility room in Atlanta with a single-bowl sink, shaker cabinets, blue cabinets, wood worktops, white splashback, metro tiled splashback, beige walls, ceramic flooring, a stacked washer and dryer, white floors and brown worktops.

We've created a nice walk-in tile shower with new accent floor tile.
Design ideas for a small bathroom in Phoenix with flat-panel cabinets, dark wood cabinets, a walk-in shower, a two-piece toilet, white tiles, ceramic tiles, white walls, ceramic flooring, a built-in sink, granite worktops, an open shower, white worktops, a single sink and a freestanding vanity unit.
Design ideas for a small bathroom in Phoenix with flat-panel cabinets, dark wood cabinets, a walk-in shower, a two-piece toilet, white tiles, ceramic tiles, white walls, ceramic flooring, a built-in sink, granite worktops, an open shower, white worktops, a single sink and a freestanding vanity unit.

1/2 bath conversion to full bath
Inspiration for a small modern bathroom in San Francisco with light wood cabinets, a corner shower, a one-piece toilet, blue tiles, porcelain tiles, porcelain flooring, a built-in sink, marble worktops, beige floors, a hinged door, white worktops, a wall niche, a single sink and a floating vanity unit.
Inspiration for a small modern bathroom in San Francisco with light wood cabinets, a corner shower, a one-piece toilet, blue tiles, porcelain tiles, porcelain flooring, a built-in sink, marble worktops, beige floors, a hinged door, white worktops, a wall niche, a single sink and a floating vanity unit.

Salle de bain parentale
Design ideas for a small contemporary shower room bathroom in Paris.
Design ideas for a small contemporary shower room bathroom in Paris.

Modern Powder Bathroom with floating wood vanity topped with chunky white countertop. Lighted vanity mirror washes light on decorative grey Moroccan tile backsplash. White walls balanced with light hardwood floor and flat panel wood door.

Photo of a small contemporary grey and white ensuite bathroom in Moscow with grey cabinets, an alcove bath, a shower/bath combination, a wall mounted toilet, grey tiles, porcelain tiles, grey walls, porcelain flooring, a vessel sink, wooden worktops, grey floors, an open shower, grey worktops, an enclosed toilet, a single sink and a floating vanity unit.

Shower Niche with Mosaic Marble Tile
Photo of a small traditional ensuite bathroom in New York with shaker cabinets, black cabinets, an alcove shower, a two-piece toilet, marble tiles, yellow walls, marble flooring, a submerged sink, engineered stone worktops, white floors, a hinged door, white worktops, a wall niche, a single sink and a built in vanity unit.
Photo of a small traditional ensuite bathroom in New York with shaker cabinets, black cabinets, an alcove shower, a two-piece toilet, marble tiles, yellow walls, marble flooring, a submerged sink, engineered stone worktops, white floors, a hinged door, white worktops, a wall niche, a single sink and a built in vanity unit.

The combination of light colours, natural materials and natural light from the skylight creates a beautiful and calming atmosphere. The light and airy feel of this bathroom design is perfect for small spaces, as it creates the illusion of more room.

This is an example of a small u-shaped kitchen in Other with shaker cabinets, white cabinets, engineered stone countertops, white splashback, dark hardwood flooring, brown floors and white worktops.

The "Mystical Fairy Play & Nursery" project are two rooms that coincide with another. The first room is a nursery that will eventually turn into a big girls room when these twins transition. The second room is their playroom which will eventually become the other bedroom for one of the girls. In the meantime, it is the place where their imagination can run wild and be inspired through representational art. This project was full of color, vibrancy, and creativity!

Stacking the washer & dryer to create more functional space while adding a ton of style through gorgeous tile selections.
Small contemporary single-wall separated utility room in DC Metro with shaker cabinets, white cabinets, engineered stone countertops, multi-coloured splashback, marble splashback, white walls, ceramic flooring, a stacked washer and dryer, multi-coloured floors and white worktops.
Small contemporary single-wall separated utility room in DC Metro with shaker cabinets, white cabinets, engineered stone countertops, multi-coloured splashback, marble splashback, white walls, ceramic flooring, a stacked washer and dryer, multi-coloured floors and white worktops.

Wet Room, Modern Wet Room Perfect Bathroom FInish, Amazing Grey Tiles, Stone Bathrooms, Small Bathroom, Brushed Gold Tapware, Bricked Bath Wet Room
This is an example of a small nautical bathroom in Perth with shaker cabinets, white cabinets, a built-in bath, grey tiles, porcelain tiles, grey walls, porcelain flooring, a built-in sink, solid surface worktops, grey floors, an open shower, white worktops, a single sink and a floating vanity unit.
This is an example of a small nautical bathroom in Perth with shaker cabinets, white cabinets, a built-in bath, grey tiles, porcelain tiles, grey walls, porcelain flooring, a built-in sink, solid surface worktops, grey floors, an open shower, white worktops, a single sink and a floating vanity unit.

A 'hidden gem' within this home. It is dressed in a soft lavender wallcovering and the dynamic amethyst mirror is the star of this little space. Its golden accents are mimicked in the crystal door knob and satin oro-brass facet that tops a re-purposed antiqued dresser, turned vanity.

Recreation
Contemporary Style
Small contemporary cloakroom in Seattle with flat-panel cabinets, grey cabinets, a one-piece toilet, white tiles, ceramic tiles, white walls, dark hardwood flooring, granite worktops, brown floors, white worktops and a floating vanity unit.
Small contemporary cloakroom in Seattle with flat-panel cabinets, grey cabinets, a one-piece toilet, white tiles, ceramic tiles, white walls, dark hardwood flooring, granite worktops, brown floors, white worktops and a floating vanity unit.

Les propriétaires ont fait l’acquisition de ce bien pour loger leur fille, jeune étudiante en Médecine. Dans cet appartement de 32m², les murs et les sols n’étaient pas droits, l’immeuble d’en face obstruait la lumière et l’agencement global du logement laissait à désirer. Il a donc été nécessaire de tout remettre à niveau, de repenser complètement les volumes et d’optimiser au maximum les espaces tout en apportant luminosité et modernité, pour lui permettre s’y sentir bien pour recevoir sa famille et ses amis et de travailler en toute sérénité.
Dès l’entrée, le regard est instantanément attiré par les superbes menuiseries courbées qui habillent la pièce à vivre. La peinture « Vert Galane » des murs de l’entrée font écho au « Vert Palatino » des niches de la bibliothèque.
Dans le renfoncement gauche de cette petite entrée feutrée, se trouve une salle d’eau compacte pensée dans un esprit fonctionnel et coloré. On aime son atmosphère provençale apportée par le carrelage et la faïence effet zellige, couleur terre cuite.
Le séjour épuré et légèrement coloré a été optimisé pour accueillir famille et amis. Les bibliothèques encastrées et courbées ont été réalisées sur mesure par notre menuisier et permettent d’ajouter du rangement tout en apportant une touche graphique et résolument chaleureuse. Notre architecte a également opté pour une cuisine IKEA linéaire et fonctionnelle, pour gagner en surface. Le plan de travail en bouleau, pensé tel une niche a lui aussi été réalisé sur mesure et fait écho au mobilier de la pièce de vie.
Enfin dans la chambre à coucher, l’impressionnant travail de menuiseries se poursuit. L’agencement de l’espace a été pensé dans les moindres détails : tête de lit, dressing, niches avec étagères et même coin bureau ; tout y est !

A European modern interpretation to a standard 8'x5' bathroom with a touch of mid-century color scheme for warmth.
large format porcelain tile (72x30) was used both for the walls and for the floor.
A 3D tile was used for the center wall for accent / focal point.
Wall mounted toilet were used to save space.
The in-wall toilet system framing enclosure was extruded out 6" allowing a wonderful opportunity to build a custom-made cabinet and an open square shelf.
The shower is curb less, so the entire bathroom floor was waterproofed.
Large format tile shower floor required a custom cut to allow correct water sloping.

Small bathroom spaces without windows can present a design challenge. Our solution included selecting a beautiful aspen tree wall mural that makes it feel as if you are looking out a window. To keep things light and airy we created a custom natural cedar floating vanity, gold fixtures, and a light green tiled feature wall in the shower.
103,412 Small White Home Design Ideas, Pictures and Inspiration
7



















