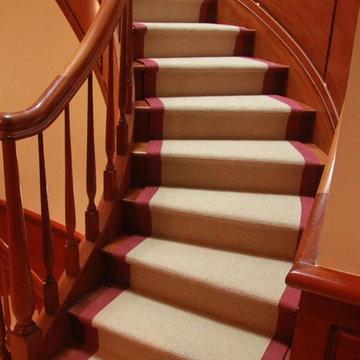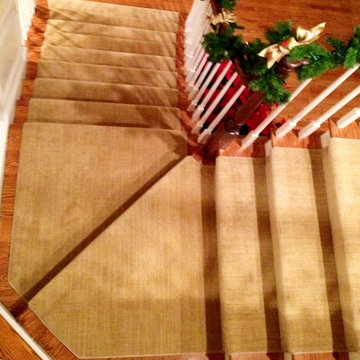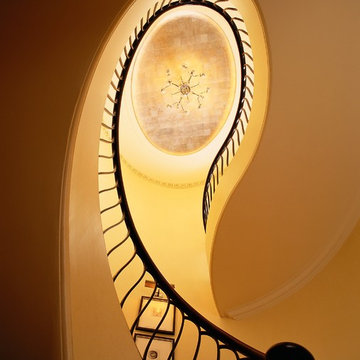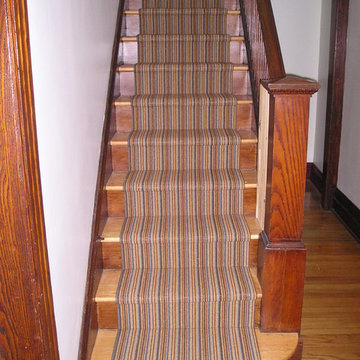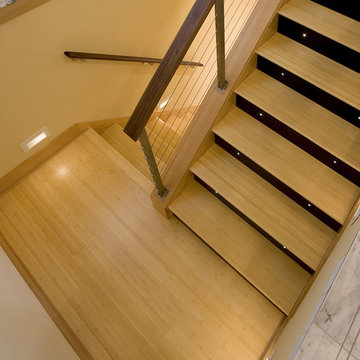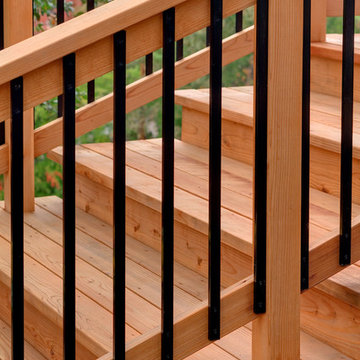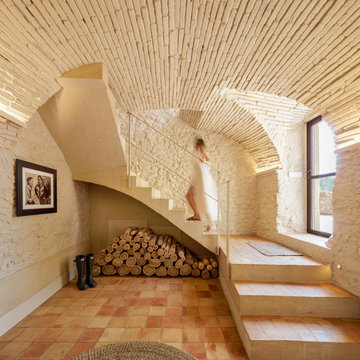Staircase Ideas and Designs
Refine by:
Budget
Sort by:Popular Today
61 - 80 of 10,557 photos
Item 1 of 2
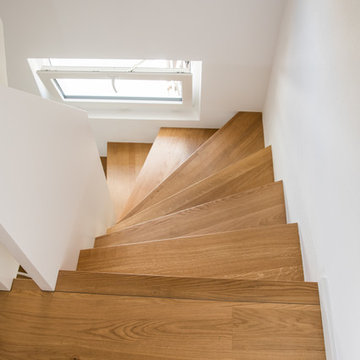
1/2 gewendelte Treppe mit brüstungshohen Wangen, wandseitig mit Bolzen befestigt, freiseitig eingestemmt, Wange weiß lackiert, Stufen in Eiche, geölt, alle Verbindungen unsichtbar gelöst.
www.ballert-holzmanufaktur.de
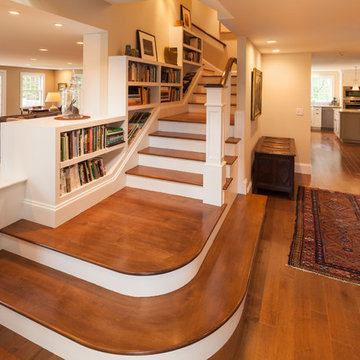
John Benford
This is an example of a medium sized traditional wood l-shaped wood railing staircase in Boston with painted wood risers.
This is an example of a medium sized traditional wood l-shaped wood railing staircase in Boston with painted wood risers.
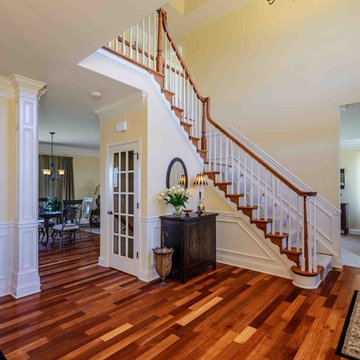
Dimitri Ganas
Medium sized classic wood l-shaped staircase in Philadelphia with painted wood risers.
Medium sized classic wood l-shaped staircase in Philadelphia with painted wood risers.
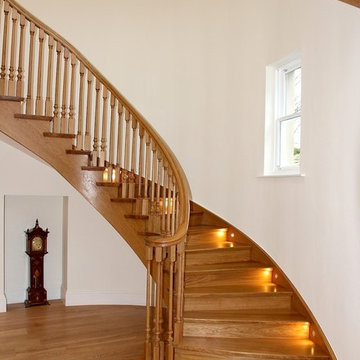
Solid European oak staircase with alternated spindle pattern.
Design ideas for a large classic wood curved staircase in Other with wood risers.
Design ideas for a large classic wood curved staircase in Other with wood risers.
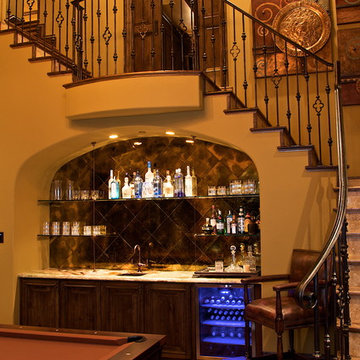
This is a Game Room staircase looking up to a mid-level Media Room (the pocket doors at the landing) with a Wet Bar under the staircase.
Photo of a mediterranean wood l-shaped staircase in Dallas.
Photo of a mediterranean wood l-shaped staircase in Dallas.
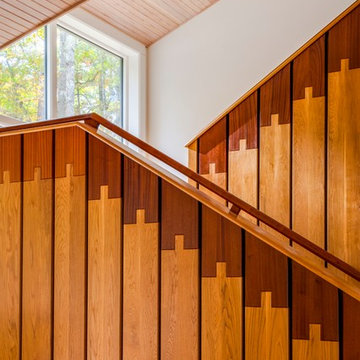
Photography by: Brian Vanden Brink
Photo of a large modern wood straight staircase in Portland Maine with wood risers.
Photo of a large modern wood straight staircase in Portland Maine with wood risers.

The homeowner works from home during the day, so the office was placed with the view front and center. Although a rooftop deck and code compliant staircase were outside the scope and budget of the project, a roof access hatch and hidden staircase were included. The hidden staircase is actually a bookcase, but the view from the roof top was too good to pass up!
Vista Estate Imaging

Somerville Road is constructed with beautiful, rich Blackbutt timber. Matched perfectly with a mid-century inspired balustrade design – a perfect match to the home it resides in.
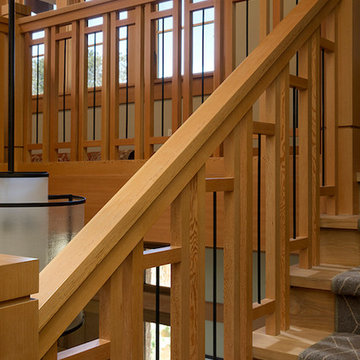
Photos Courtesy of Paul Dyer
Inspiration for a traditional staircase in San Francisco.
Inspiration for a traditional staircase in San Francisco.
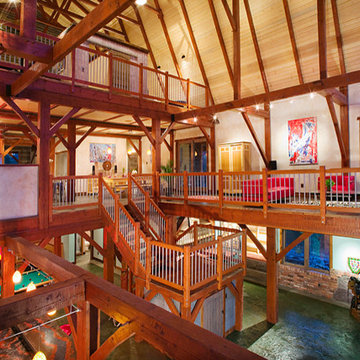
Timber frame builders Chris Neill and Dwayne Keim, along with investor Jacques Berten, had decided to build a spectacular, 4,000-square-foot timber frame barn home near Eureka, Montana. The timber barn was to combine the rustic charm of a barn home with a soaring, modern barn home interior that Neill describes as reminiscent of a “Soho barn loft.”
Photo by Gibeon Photography
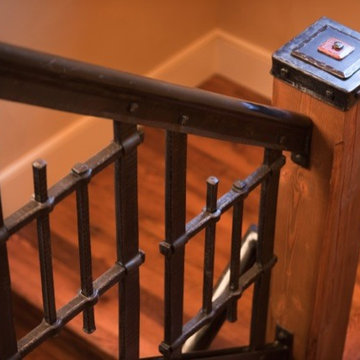
Custom crafted metal & wood stair case with steel & copper detailing, and reclaimed wood steps.
Metal Craftsman: Oak Hill Iron, NC
This is an example of a rustic staircase in Other.
This is an example of a rustic staircase in Other.
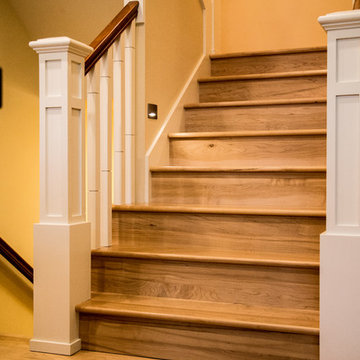
Design ideas for a traditional wood u-shaped wood railing staircase in Minneapolis with wood risers.

The front staircase of this historic Second Empire Victorian home was beautifully detailed but dark and in need of restoration. It gained lots of light and became a focal point when we removed the walls that formerly enclosed the living spaces. Adding a small window brought even more light. We meticulously restored the balusters, newel posts, curved plaster, and trim. It took finesse to integrate the existing stair with newly leveled floor, raised ceiling, and changes to adjoining walls. The copper color accent wall really brings out the elegant line of this staircase.
Staircase Ideas and Designs
4
