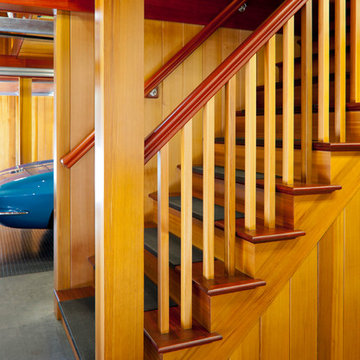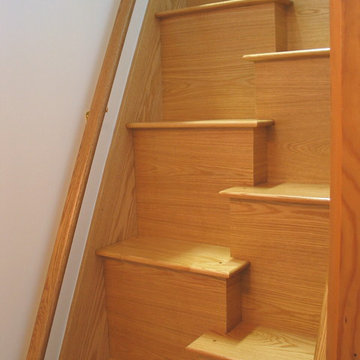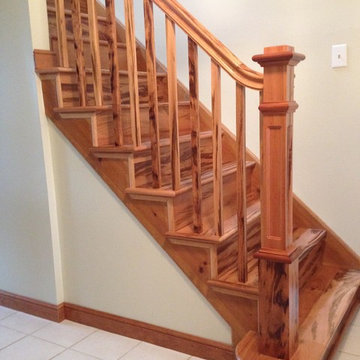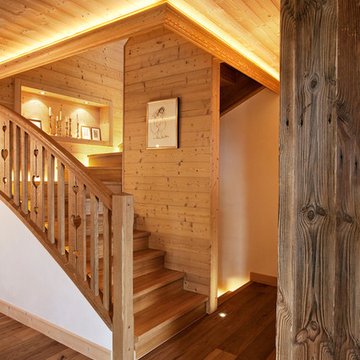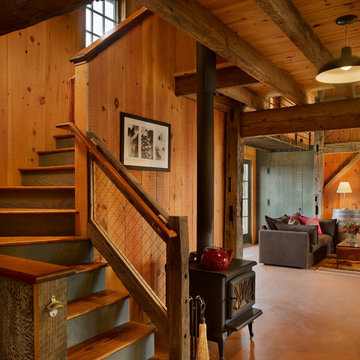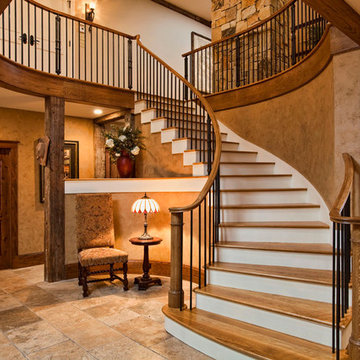Staircase Ideas and Designs
Refine by:
Budget
Sort by:Popular Today
101 - 120 of 10,560 photos
Item 1 of 2
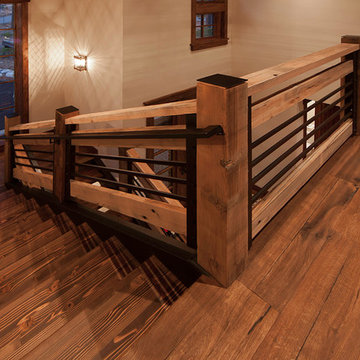
Tim Stone
This is an example of a medium sized classic wood u-shaped staircase in Sacramento with open risers.
This is an example of a medium sized classic wood u-shaped staircase in Sacramento with open risers.
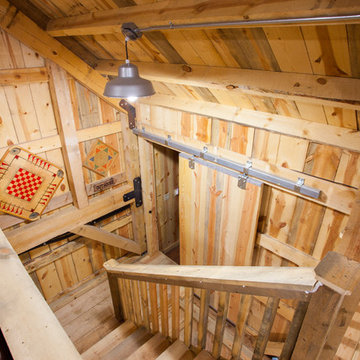
Sand Creek Post & Beam Traditional Wood Barns and Barn Homes
Learn more & request a free catalog: www.sandcreekpostandbeam.com
Design ideas for a traditional staircase in Other.
Design ideas for a traditional staircase in Other.
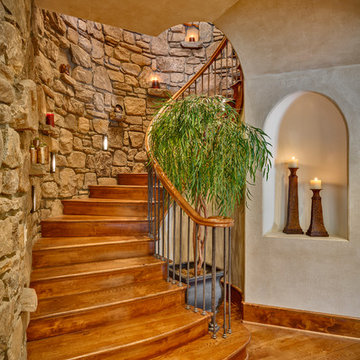
Stairway | Custom home Studio of LS3P ASSOCIATES LTD. | Photo by Firewater Photography.
Photo of a mediterranean spiral staircase in Other.
Photo of a mediterranean spiral staircase in Other.
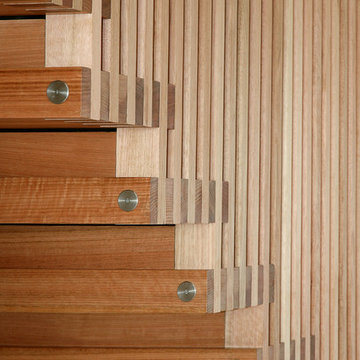
This stunning stairwell was designed by Vorstermans Architects Ltd! The open side of the stair is suspended from the ceiling and supported by the vertical timber slats. The timber used was Tasmanian Oak which has been clear finished to enhance its natural beauty.
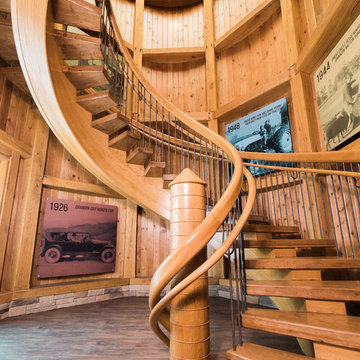
Tyler Rippel Photography
Inspiration for an expansive rural wood floating staircase in Columbus with open risers.
Inspiration for an expansive rural wood floating staircase in Columbus with open risers.
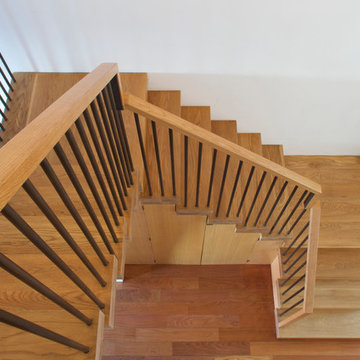
Conversion of a 3-family, wood-frame townhouse to 2-family occupancy. An owner’s duplex was created in the lower portion of the building by combining two existing floorthrough apartments. The center of the project is a double-height stair hall featuring a bridge connecting the two upper-level bedrooms. Natural light is pulled deep into the center of the building down to the 1st floor through the use of an existing vestigial light shaft, which bypasses the 3rd floor rental unit.
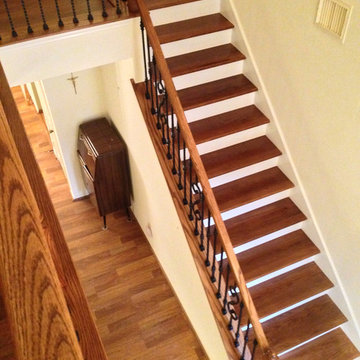
At the Fruend residence here in Houston we did a full stair remodel. The laminate treads, wood balusters, and paint grade posts were removed. In their place we installed oak treads, painted risers, and replaced the painted caps for oak caps. The Newels were replaced with oak posts as well, and we installed our PC1309/4, PC18/1, and PC18/2 wrought iron balusters. The end result is a staircase transformation from dull to striking.
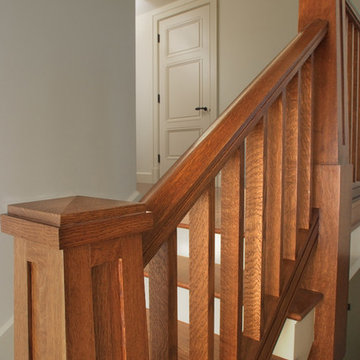
Custom craftsman quartersawn white oak handrail, square balusters and pyramid cap/flat panel newel post.
Traditional staircase in Other.
Traditional staircase in Other.
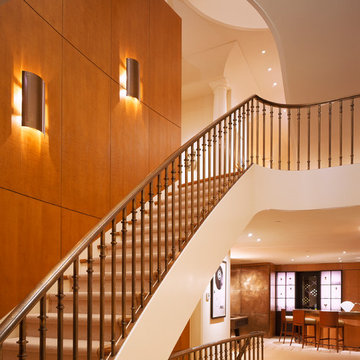
Matthew Millman
Photo of a contemporary curved staircase in San Francisco.
Photo of a contemporary curved staircase in San Francisco.
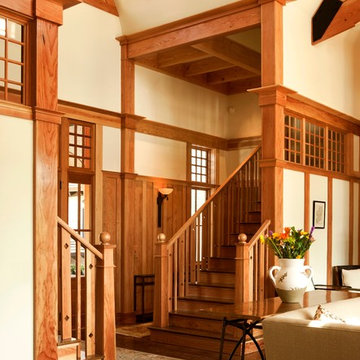
arts and crafts
dual staircase
entry
european
Frank Lloyd Wright
kiawah island
molding and trim
staircase
Large traditional wood l-shaped wood railing staircase in Charleston with wood risers.
Large traditional wood l-shaped wood railing staircase in Charleston with wood risers.
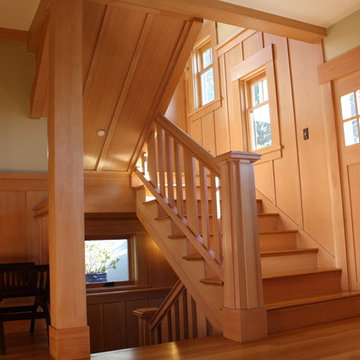
Inspiration for a large classic wood u-shaped wood railing staircase in San Francisco with wood risers.
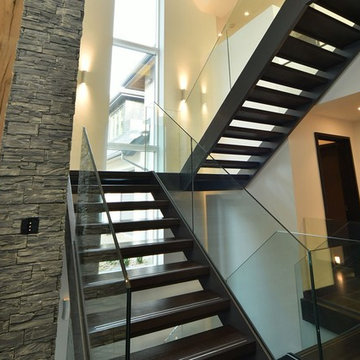
Intecho designed and delivered–Lighting, Heating, Cooling, Blinds, Curtains and DHW controls. The Audio-Visual package included, Whole house audio, HD distribution, Wi-Fi, Remote access. Security including IP-HD CCTV system, Video entry and Gate control. Stunning property with a myriad of Intecho systems. Lighting, heating, cooling, Colour change, audio and visual including, whole house audio, HD distribution, Commercial Grade Wi-Fi and Security systems including HD CCTV.
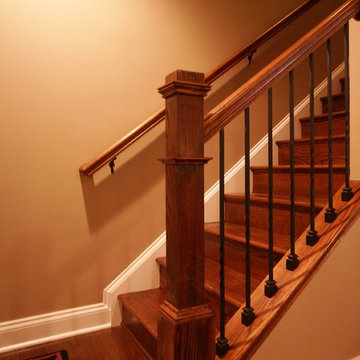
Oak Stairs and Custom Railing
This is an example of a traditional staircase in DC Metro.
This is an example of a traditional staircase in DC Metro.
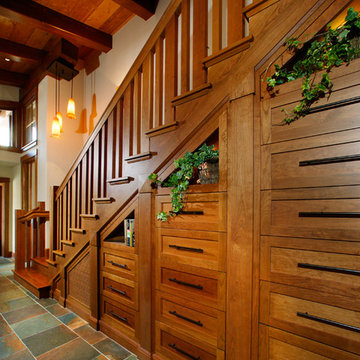
500 exposed Doug Fir timbers and approx. 120 Doug Fir windows.
Roofing comprised of stone slate and handmade copper tiles and panels.
Siding comprised of Old Growth Clear heart vertical grain board on board, hand split redwood shakes and 500 tons of large river rock stone.
Oversized see-thru masonry fireplace with custom iron/glass doors.
Home automation, Lighting control system, and fire sprinklers.
Staircase Ideas and Designs
6
