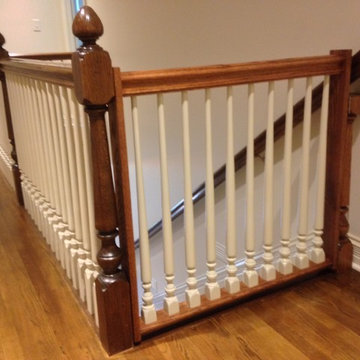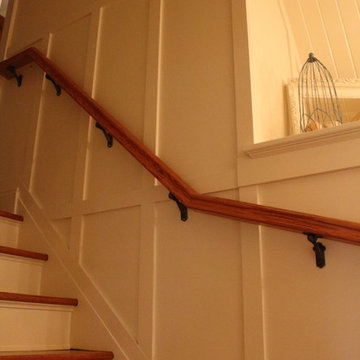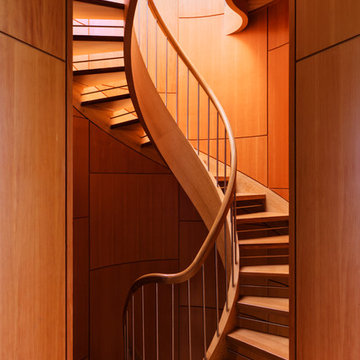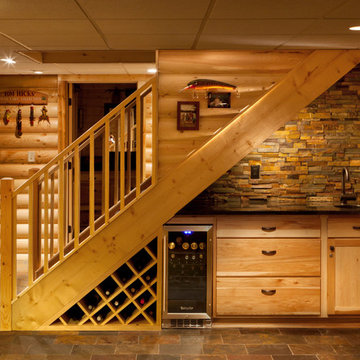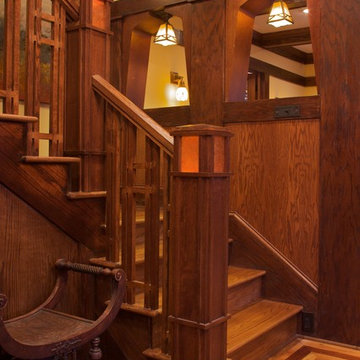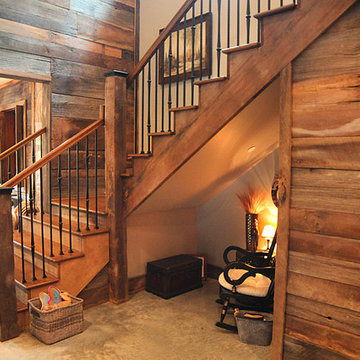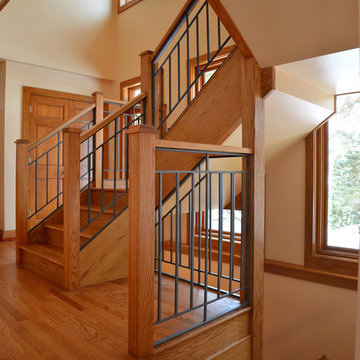Staircase Ideas and Designs
Refine by:
Budget
Sort by:Popular Today
1 - 20 of 10,553 photos
Item 1 of 2
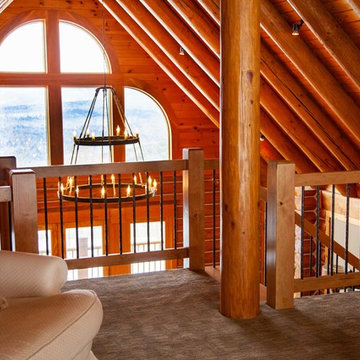
This is an example of a medium sized rustic wood straight metal railing staircase in Boston with wood risers.
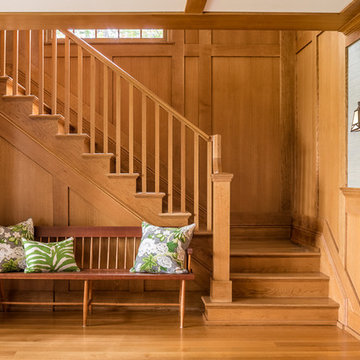
Jeff Roberts Imaging
Design ideas for a classic wood l-shaped wood railing staircase in Portland Maine with wood risers.
Design ideas for a classic wood l-shaped wood railing staircase in Portland Maine with wood risers.
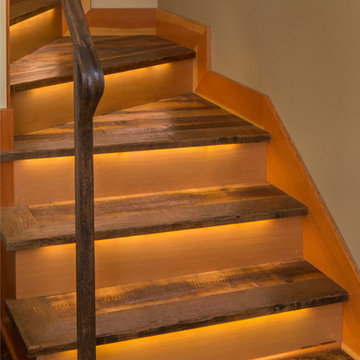
The homeowner of this old, detached garage wanted to create a functional living space with a kitchen, bathroom and second-story bedroom, while still maintaining a functional garage space. We salvaged hickory wood for the floors and built custom fir cabinets in the kitchen with patchwork tile backsplash and energy efficient appliances. As a historical home but without historical requirements, we had fun blending era-specific elements like traditional wood windows, French doors, and wood garage doors with modern elements like solar panels on the roof and accent lighting in the stair risers. In preparation for the next phase of construction (a full kitchen remodel and addition to the main house), we connected the plumbing between the main house and carriage house to make the project more cost-effective. We also built a new gate with custom stonework to match the trellis, expanded the patio between the main house and garage, and installed a gas fire pit to seamlessly tie the structures together and provide a year-round outdoor living space.
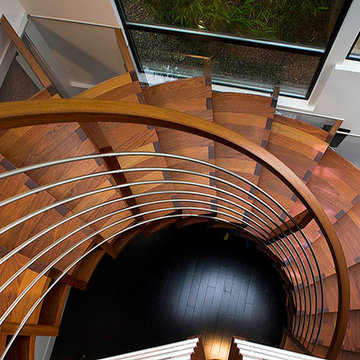
Glass extension of treads to adjacent walls provides safe passage up and down stairs.
Inspiration for a large modern wood spiral metal railing staircase in San Francisco with open risers.
Inspiration for a large modern wood spiral metal railing staircase in San Francisco with open risers.

due to lot orientation and proportion, we needed to find a way to get more light into the house, specifically during the middle of the day. the solution that we came up with was the location of the stairs along the long south property line, combined with the glass railing, skylights, and some windows into the stair well. we allowed the stairs to project through the glass as thought the glass had sliced through the steps.
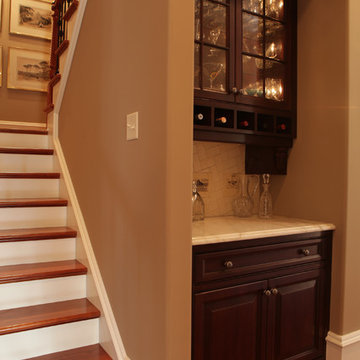
French Country style home in St James Plantation, Southport NC
Amy Tyndall Design LLC
Traditional staircase in Wilmington.
Traditional staircase in Wilmington.

Located upon a 200-acre farm of rolling terrain in western Wisconsin, this new, single-family sustainable residence implements today’s advanced technology within a historic farm setting. The arrangement of volumes, detailing of forms and selection of materials provide a weekend retreat that reflects the agrarian styles of the surrounding area. Open floor plans and expansive views allow a free-flowing living experience connected to the natural environment.

Rustic ranch near Pagosa Springs, Colorado. Offers 270 degree views north. Corrugated sheet metal accents. Cove lighting. Ornamental banister. Turret.
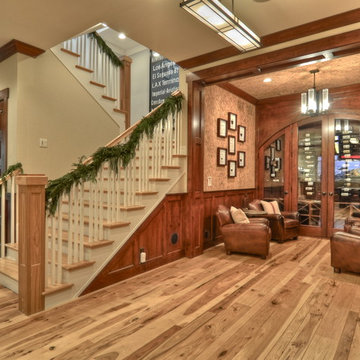
Beautiful CA craftsman style home in the heart of Hermosa Beach, CA.
Photos by Bowman Group
This is an example of a classic staircase in Los Angeles.
This is an example of a classic staircase in Los Angeles.
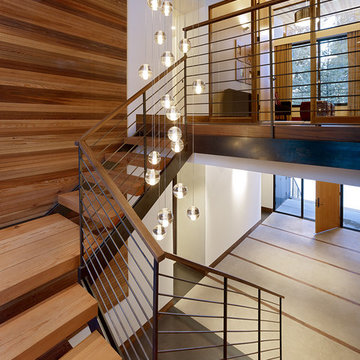
This is an example of a midcentury wood staircase in Sacramento with open risers.
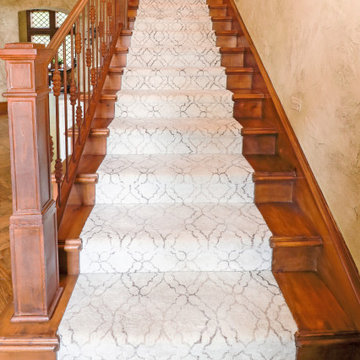
Inspiration for a large classic carpeted straight wood railing staircase in Other with carpeted risers.
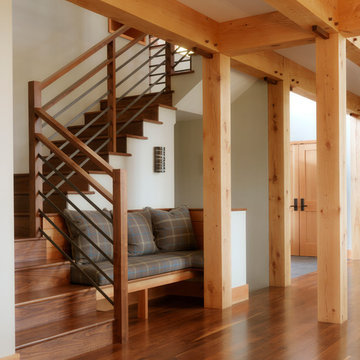
Susan Teare photographer
Inspiration for a rustic wood staircase in Burlington with wood risers.
Inspiration for a rustic wood staircase in Burlington with wood risers.
Staircase Ideas and Designs
1

