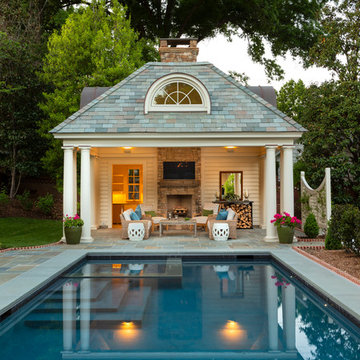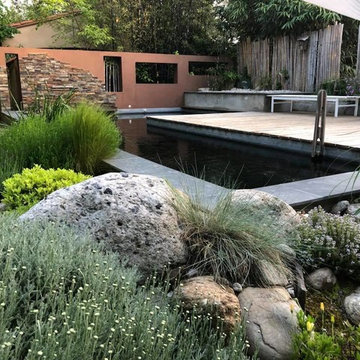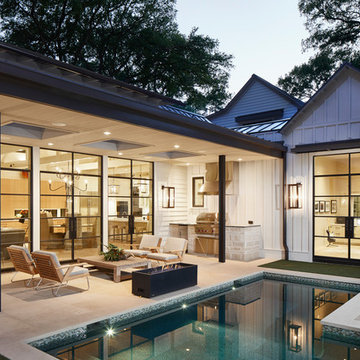Swimming Pool Ideas and Designs
Refine by:
Budget
Sort by:Popular Today
261 - 280 of 450,120 photos
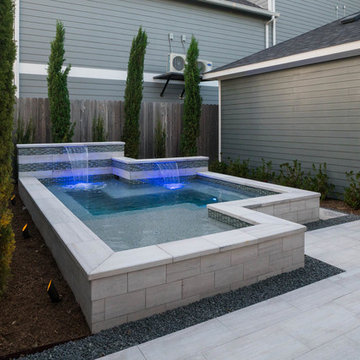
Design ideas for a small contemporary courtyard rectangular hot tub in Houston with natural stone paving.
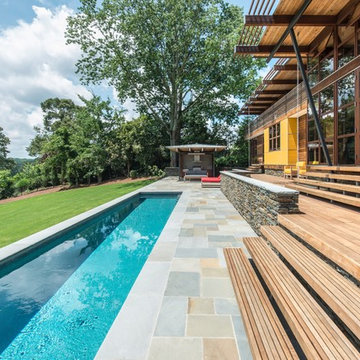
The southern facade faces an extensive lawn sloping to the golf course and views of wooded piedmont hills beyond. Hillside nestles into the natural contours of the site stepping down from the living areas with "trays" comprised of the lounging deck, social patio, lap pool then lawn.
Extensive eaves provide passive solar shading of living area and bedroom south-facing, view-oriented glazing. Rain chains direct roof runoff to stone filled collectors and an underground site drainage system. No gutters on this house!
Photos: Fredrik Brauer
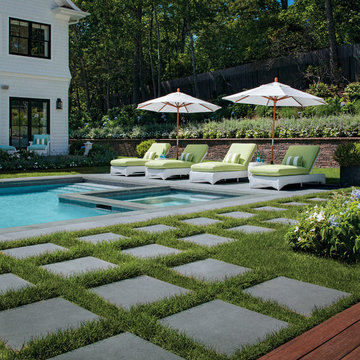
A desire to rediscover the essence of original materials and their details has led to the creation of this stone-effect porcelain stoneware that revives and reinterprets the mineral, mass effect of hard-wearing material. Nature becomes the inspiration for this stone-effect ceramic product, breaking through in colours and combinations to create the perfect balance between practicality and emotion, functionality and hedonism.
Find the right local pro for your project
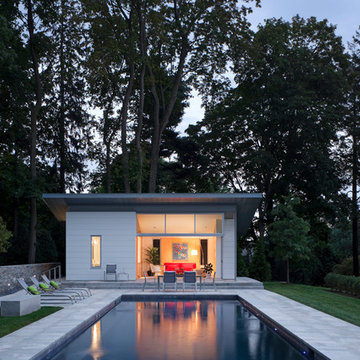
Michael Moran/OTTO Photography
Inspiration for a medium sized modern side rectangular swimming pool in New York with natural stone paving and a pool house.
Inspiration for a medium sized modern side rectangular swimming pool in New York with natural stone paving and a pool house.

Every day is a vacation in this Thousand Oaks Mediterranean-style outdoor living paradise. This transitional space is anchored by a serene pool framed by flagstone and elegant landscaping. The outdoor living space emphasizes the natural beauty of the surrounding area while offering all the advantages and comfort of indoor amenities, including stainless-steel appliances, custom beverage fridge, and a wood-burning fireplace. The dark stain and raised panel detail of the cabinets pair perfectly with the El Dorado stone pulled throughout this design; and the airy combination of chandeliers and natural lighting produce a charming, relaxed environment.
Flooring:
Kitchen and Pool Areas: Concrete
Pool Surround: Flagstone
Deck: Fiberon deck material
Light Fixtures: Chandelier
Stone/Masonry: El Dorado
Photographer: Tom Clary
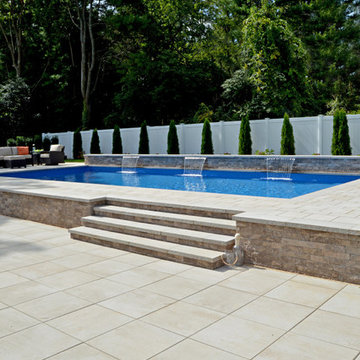
Evoking a sense of calm and equilibrium for all who visit, this symmetrical poolscape provides a haven in a Hauppauge, NY backyard. Unilock Beacon Hill Smooth pavers, with custom-made 2'x2' slabs, provide a smooth transition from the side walkway and up the stairs to the elevated, geometric pool. As guests and family gather on the expansive poolside patio, they can take in plenty of sun while listening to the calming rush of three nearby waterfalls. The stone-like design weaves its way around the property, leading right up to the front door for ultimate curb appeal and elegance. From the front yard to the back patio, clean lines and a delicate balance encompass both the paver and pool design, while incorporating lush gardens and symmetrical hedges.
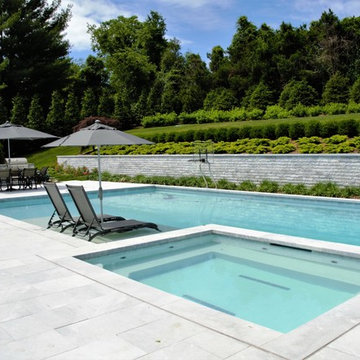
Inspiration for a large modern back rectangular lengths hot tub in New York with natural stone paving.
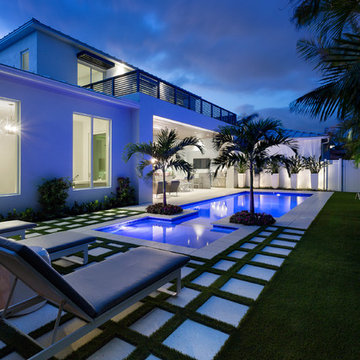
Pool
This is an example of a medium sized modern back rectangular natural swimming pool in Other with concrete paving.
This is an example of a medium sized modern back rectangular natural swimming pool in Other with concrete paving.
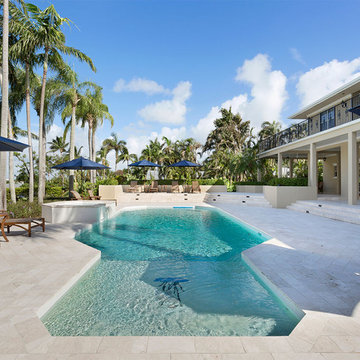
Pool
Photo of a medium sized classic back custom shaped natural hot tub in Other with concrete slabs.
Photo of a medium sized classic back custom shaped natural hot tub in Other with concrete slabs.
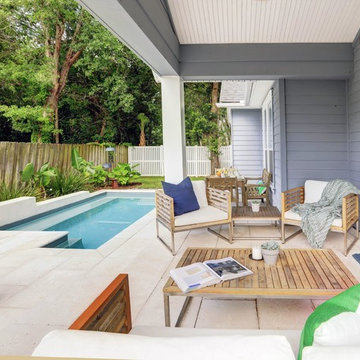
This compact space allows for a lot of outdoor living options, without feeling too cramped. The homeowners really wanted a pool and spa, but didn't believe their yard was big enough. Not only did they get both by incorporating a spool, they also have plenty of room for seating and dining, lush landscaping, and a lawn where their child and dogs can play!
Photo by Craig O'Neal
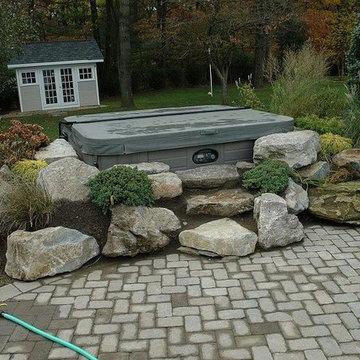
Next, in order to offer more natural charm from the handsome patio into the spa, moss rock steps replaced the ones that came with the delivery. Boulders were also brought in, plus soil and plants.

Nestled in the countryside and designed to accommodate a multi-generational family, this custom compound boasts a nearly 5,000 square foot main residence, an infinity pool with luscious landscaping, a guest and pool house as well as a pole barn. The spacious, yet cozy flow of the main residence fits perfectly with the farmhouse style exterior. The gourmet kitchen with separate bakery kitchen offers built-in banquette seating for casual dining and is open to a cozy dining room for more formal meals enjoyed in front of the wood-burning fireplace. Completing the main level is a library, mudroom and living room with rustic accents throughout. The upper level features a grand master suite, a guest bedroom with dressing room, a laundry room as well as a sizable home office. The lower level has a fireside sitting room that opens to the media and exercise rooms by custom-built sliding barn doors. The quaint guest house has a living room, dining room and full kitchen, plus an upper level with two bedrooms and a full bath, as well as a wrap-around porch overlooking the infinity edge pool and picturesque landscaping of the estate.
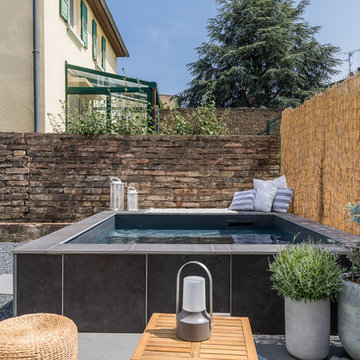
Julian Perez © 2018 Houzz
Design ideas for a contemporary swimming pool in Strasbourg.
Design ideas for a contemporary swimming pool in Strasbourg.
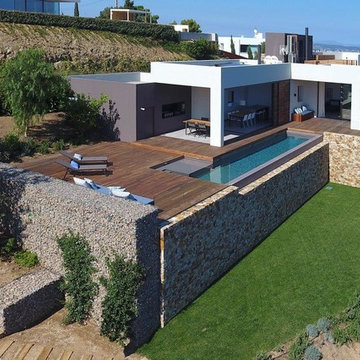
Jané&Font sorprende con esta piscina privada proyectada en una vivienda de obra nueva en Begur (Gerona)
El arquitecto trabajó los volúmenes y la geometría para conseguir una integración total de la casa con el paisaje.
Un equilibrio armónico, con la piscina de diseño revestida en mosaico en color gris como eje central, que se fusiona con el azul del cielo. Utilizó la colección Stone de Hisbalit.
FOTOGRAFÍAS: Jordi Miralles
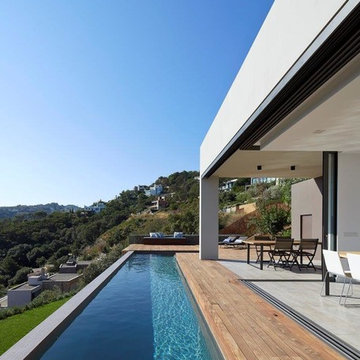
Jané&Font sorprende con esta piscina privada proyectada en una vivienda de obra nueva en Begur (Gerona)
El arquitecto trabajó los volúmenes y la geometría para conseguir una integración total de la casa con el paisaje.
Un equilibrio armónico, con la piscina de diseño revestida en mosaico en color gris como eje central, que se fusiona con el azul del cielo. Utilizó la colección Stone de Hisbalit.
FOTOGRAFÍAS: Jordi Miralles
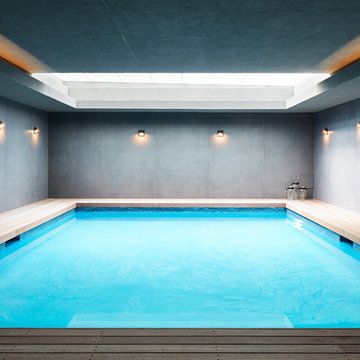
Photo of a medium sized modern indoor rectangular swimming pool in Other with decking.
Swimming Pool Ideas and Designs
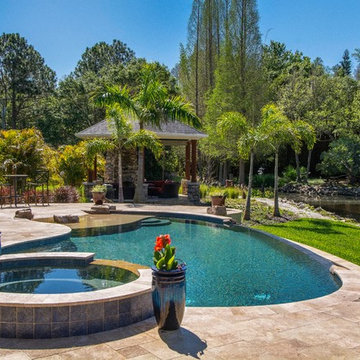
On this project, we were hired to build this home and outdoor space on the beautiful piece of property the home owners had previously purchased. To do this, we transformed the rugged lake view property into the Safety Harbor Oasis it is now. A few interesting components of this is having covered and uncovered outdoor lounging areas and a pool for further relaxation. Now our clients have a home, outdoor living spaces, and outdoor kitchen which fits their lifestyle perfectly and are proud to show off when hosting.
Photographer: Johan Roetz
14
