Traditional Conservatory with Slate Flooring Ideas and Designs
Sort by:Popular Today
161 - 180 of 357 photos
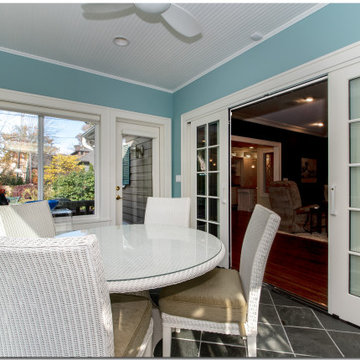
This sunroom with beadboard ceiling and slate tile floors was part of the addition we built for our client.
Inspiration for a medium sized classic conservatory in Cleveland with slate flooring, no fireplace, a standard ceiling and grey floors.
Inspiration for a medium sized classic conservatory in Cleveland with slate flooring, no fireplace, a standard ceiling and grey floors.
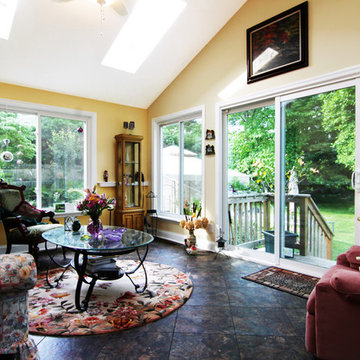
This sunroom was created so the homeowners could more easily enjoy their outdoors gardens. A great place to enjoy the gardens during a rain storm.
Medium sized traditional conservatory in Philadelphia with slate flooring, no fireplace, a skylight and black floors.
Medium sized traditional conservatory in Philadelphia with slate flooring, no fireplace, a skylight and black floors.
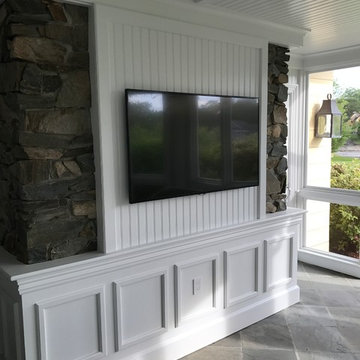
Photo of a large traditional conservatory in Boston with slate flooring, no fireplace, a standard ceiling and grey floors.
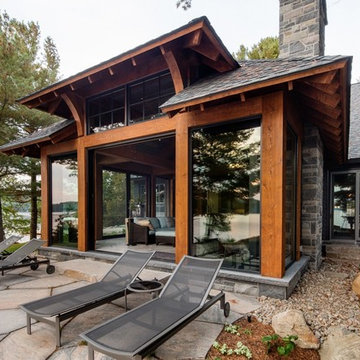
Large traditional conservatory in Toronto with slate flooring, a standard ceiling and beige floors.
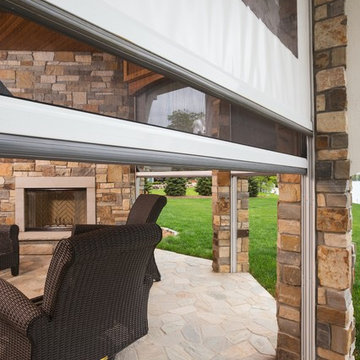
Phantom Retractable Vinyl and Mesh Partnering On Another Porch On The Point. Vinyl partnering with mesh makes for a year around porch possible.
Inspiration for a large traditional conservatory in Minneapolis with slate flooring, a corner fireplace, a stone fireplace surround, a standard ceiling and grey floors.
Inspiration for a large traditional conservatory in Minneapolis with slate flooring, a corner fireplace, a stone fireplace surround, a standard ceiling and grey floors.
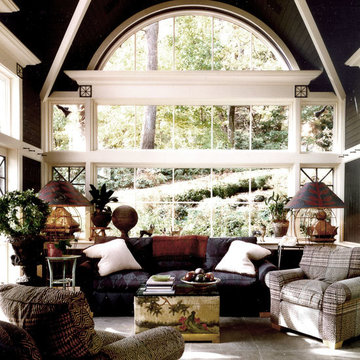
New sunroom addition designed to expand out into the garden, capture views and sunlight and be used as a comfortable space off of an outdoor spa built into the rock.
The stone floor has hydronic radiant tubes set below along with under floor lighting which lights glass panels set within the corners of the floor. It is a warm, cozy and dramatic room!
Durston Saylor, Photographer.
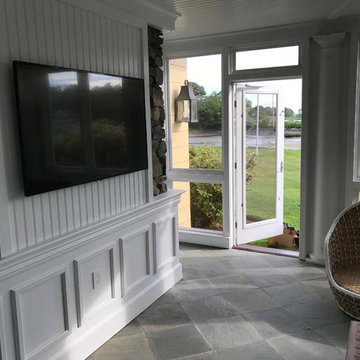
This is an example of a large classic conservatory in Boston with slate flooring, no fireplace, a standard ceiling and grey floors.
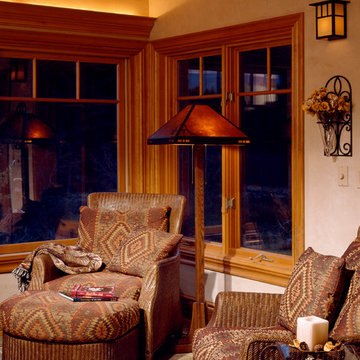
Sunroom, Longviews Studios Inc. Photographer
This is an example of a small traditional conservatory in Other with slate flooring, a standard ceiling and brown floors.
This is an example of a small traditional conservatory in Other with slate flooring, a standard ceiling and brown floors.
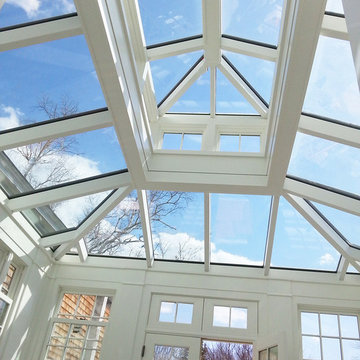
Deep in the historic district of Salem, Massachusetts, our design-build team worked to create a beautiful conservatory glass roof system to bring light, beauty, and functionality to our client. The end result is a custom glass roof lantern crowning a freshly constructed year-round addition which elegantly compliments an already extraordinary home.
The space was designed to accommodate dual-purpose usage; the homeowner enjoys light gardening in one portion of the conservatory and morning coffee in the other. We strategically placed a glass partition and door to enable independent climate controls for the greenhouse and den. Incredible moldings and copperwork coupled with a custom Marvin door and window package dress the vertical walls while a custom open lantern glass roof provides an amazing view from the interior.
Sunspace Design glass roof lanterns are constructed with solid mahogany components and concealed steel designed to withstand the powerful elements characteristic of New England weather. The comfort and shelter created through our rigid engineering gives our clients the freedom to relax in the natural light—and in this case appreciate a horticultural hobby—for all four seasons. We warmly invite you to incorporate a glass roof into your upcoming project so that you and your family can harvest year-round sunshine as well.
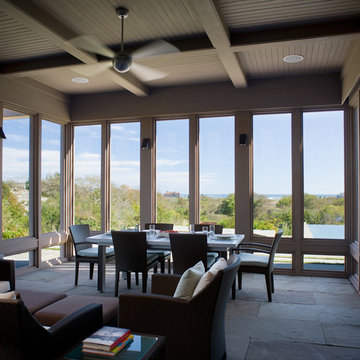
Foster Associates, Architects
This is an example of a large traditional conservatory in Providence with slate flooring, no fireplace and a standard ceiling.
This is an example of a large traditional conservatory in Providence with slate flooring, no fireplace and a standard ceiling.
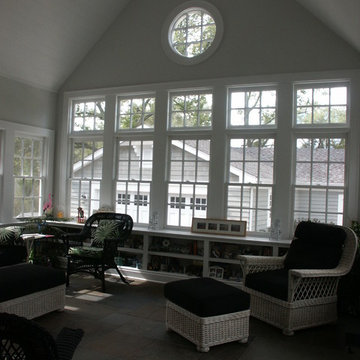
Located in a very prominent spot, this home has become a neighborhood favorite, prompting many spontaneous visitors! Though designed on a challenging site, this home provides everything on the owners’ wish list: a charming shingle-style exterior, a wide front porch, a light-filled sunroom, an exterior fireplace for enjoying poolside, and even an additional detached garage for the car collection. The plan combines the best elements of a classic home with modern amenities.
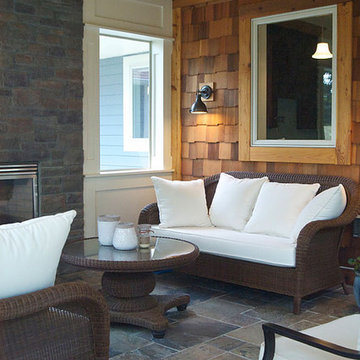
Photo of a medium sized classic conservatory in Other with slate flooring, a standard fireplace, a stone fireplace surround and a standard ceiling.
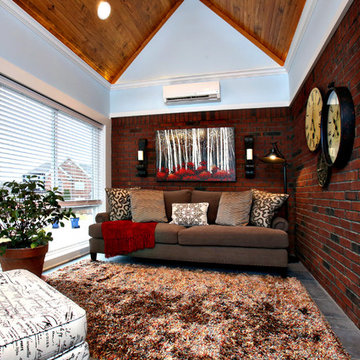
Photo of a medium sized classic conservatory in Louisville with slate flooring and a standard ceiling.
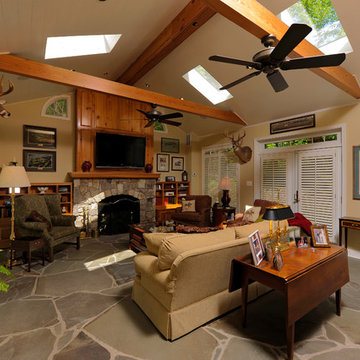
Photo of a small traditional conservatory in DC Metro with slate flooring, a ribbon fireplace, a stone fireplace surround and a skylight.
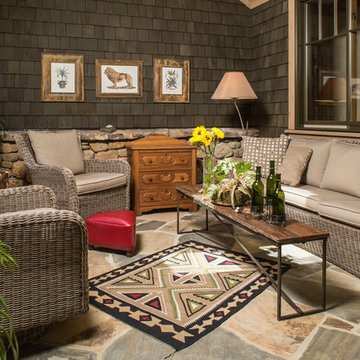
David Dietrich
Photo of a traditional conservatory in Other with slate flooring and a skylight.
Photo of a traditional conservatory in Other with slate flooring and a skylight.
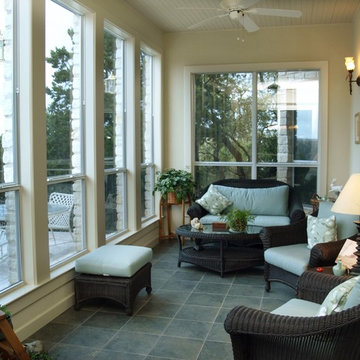
This client wanted to add a fresh look to their traditional home. I think my favorite was the addition of the Napoleonic gold bee wallpaper, it looks beautiful with her blue Spode collection.
We added a darling sunroom off the formal dining room as well, it turned out so nice with lots of windows and indoor/outdoor furniture.
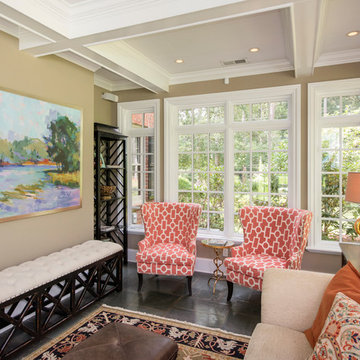
Frank Hart
Photo of a medium sized traditional conservatory in Raleigh with slate flooring.
Photo of a medium sized traditional conservatory in Raleigh with slate flooring.
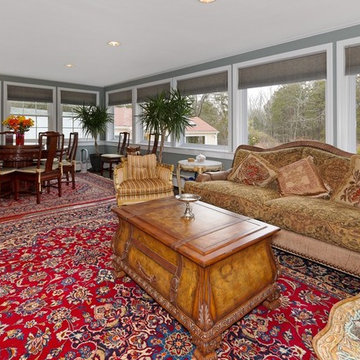
Paul Scharff Photography
Design ideas for a medium sized traditional conservatory in New York with slate flooring and a standard ceiling.
Design ideas for a medium sized traditional conservatory in New York with slate flooring and a standard ceiling.
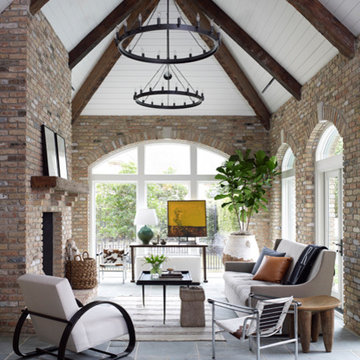
We brought the outside inside! This room used to be a covered porch. We enclosed it, creating a new open and airy living space with lots of light.
Photo of an expansive traditional conservatory in Houston with slate flooring, a standard fireplace, a brick fireplace surround, a standard ceiling and grey floors.
Photo of an expansive traditional conservatory in Houston with slate flooring, a standard fireplace, a brick fireplace surround, a standard ceiling and grey floors.
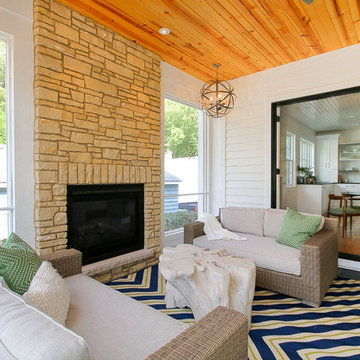
Design ideas for a medium sized traditional conservatory in Chicago with slate flooring, a standard fireplace, a stone fireplace surround and a standard ceiling.
Traditional Conservatory with Slate Flooring Ideas and Designs
9