Traditional Conservatory with Slate Flooring Ideas and Designs
Refine by:
Budget
Sort by:Popular Today
121 - 140 of 356 photos
Item 1 of 3
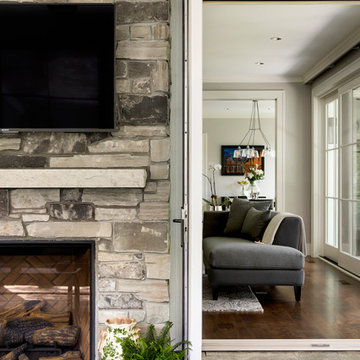
Design ideas for a large classic conservatory in Minneapolis with slate flooring, a wood burning stove, a stone fireplace surround, a standard ceiling and grey floors.
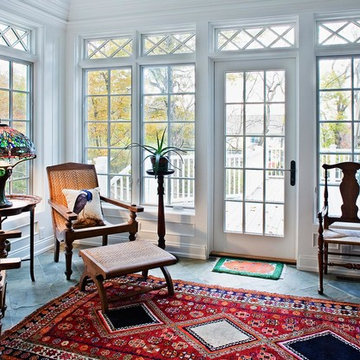
http://www.levimillerphotography.com/
Design ideas for a medium sized traditional conservatory in New York with slate flooring, no fireplace, a standard ceiling and grey floors.
Design ideas for a medium sized traditional conservatory in New York with slate flooring, no fireplace, a standard ceiling and grey floors.
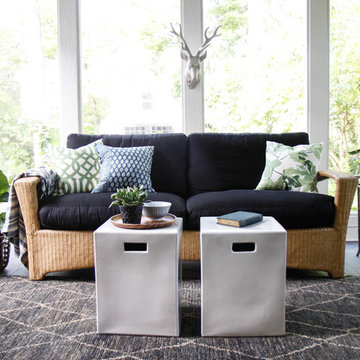
Design ideas for a large traditional conservatory in Chicago with slate flooring and no fireplace.
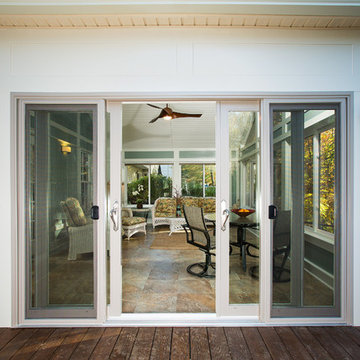
Schroeder Design/Build designed a new addition to replace an existing aluminum sunroom on this Fairfax home. This new space can be used all year and has a beautiful window wall and solar tubes. The beautiful view and all the natural light makes you feel like you are sitting outdoors.
Greg Hadley
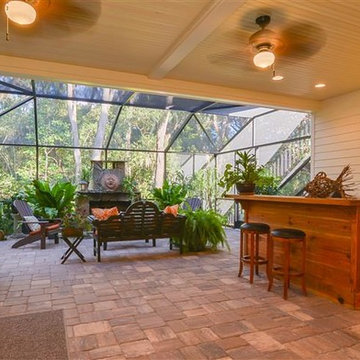
Design ideas for a medium sized classic conservatory in Jacksonville with slate flooring, a standard fireplace, a stone fireplace surround and a skylight.
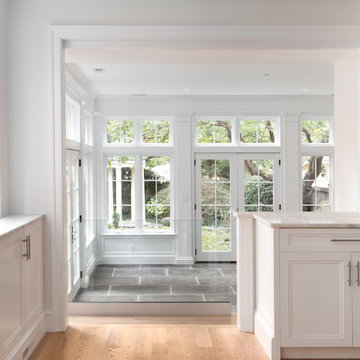
Townhouse Renovation and Garden Room Addition
This is an example of a traditional conservatory in DC Metro with slate flooring.
This is an example of a traditional conservatory in DC Metro with slate flooring.
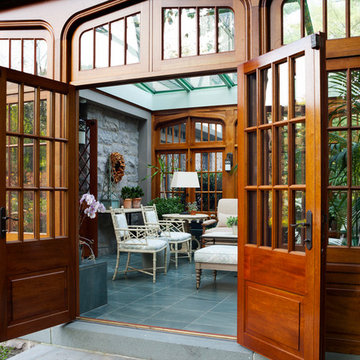
This is an example of a medium sized classic conservatory in DC Metro with slate flooring and a skylight.
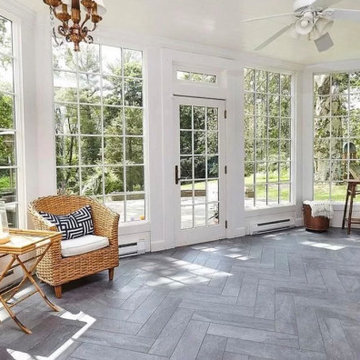
This is an example of a large traditional conservatory in New York with slate flooring, a standard ceiling and grey floors.
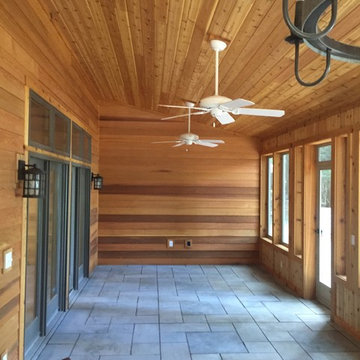
Traditional conservatory in Other with slate flooring, a standard ceiling and grey floors.
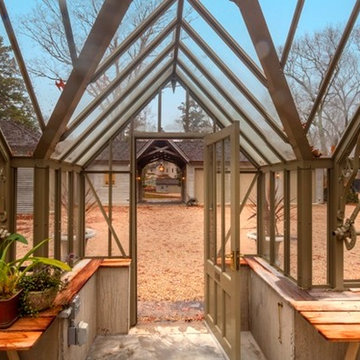
This is an example of a large classic conservatory in New York with slate flooring and a glass ceiling.
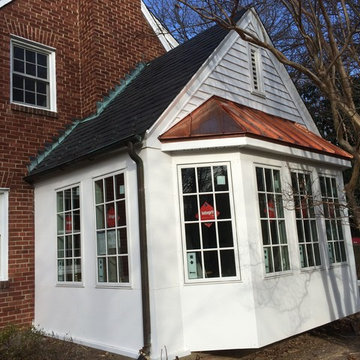
Inspiration for a medium sized classic conservatory in Orange County with slate flooring, no fireplace, a standard ceiling and grey floors.
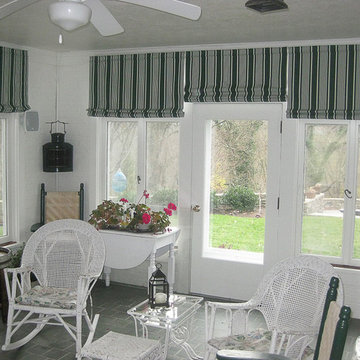
Flat Roman Shades
Photo of a medium sized classic conservatory in Cincinnati with slate flooring, no fireplace and a standard ceiling.
Photo of a medium sized classic conservatory in Cincinnati with slate flooring, no fireplace and a standard ceiling.
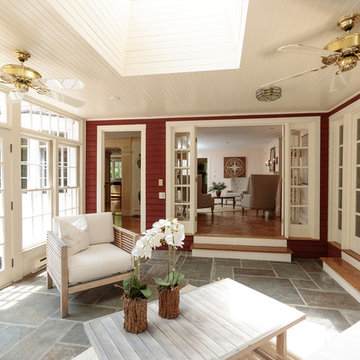
Character infuses every inch of this elegant Claypit Hill estate from its magnificent courtyard with drive-through porte-cochere to the private 5.58 acre grounds. Luxurious amenities include a stunning gunite pool, tennis court, two-story barn and a separate garage; four garage spaces in total. The pool house with a kitchenette and full bath is a sight to behold and showcases a cedar shiplap cathedral ceiling and stunning stone fireplace. The grand 1910 home is welcoming and designed for fine entertaining. The private library is wrapped in cherry panels and custom cabinetry. The formal dining and living room parlors lead to a sensational sun room. The country kitchen features a window filled breakfast area that overlooks perennial gardens and patio. An impressive family room addition is accented with a vaulted ceiling and striking stone fireplace. Enjoy the pleasures of refined country living in this memorable landmark home.
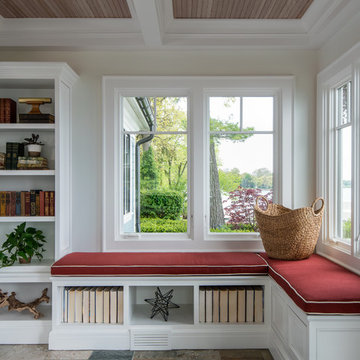
Plenty of custom built-ins were added on walls and seating areas to accommodate the client’s sizeable book collection.
Kate Benjamin Photography
This is an example of a medium sized classic conservatory in Detroit with slate flooring and multi-coloured floors.
This is an example of a medium sized classic conservatory in Detroit with slate flooring and multi-coloured floors.
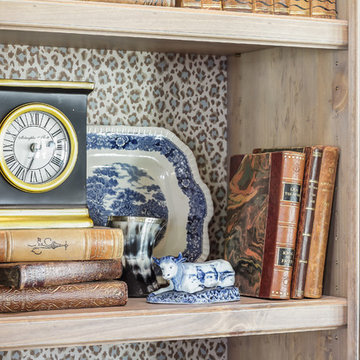
Pro Media Tours
Inspiration for a medium sized classic conservatory in Nashville with slate flooring and a stone fireplace surround.
Inspiration for a medium sized classic conservatory in Nashville with slate flooring and a stone fireplace surround.
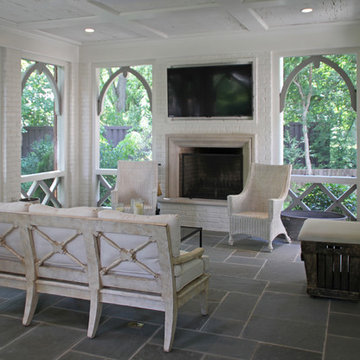
This is an example of a medium sized traditional conservatory in Other with a standard fireplace, a brick fireplace surround, grey floors, slate flooring and a standard ceiling.
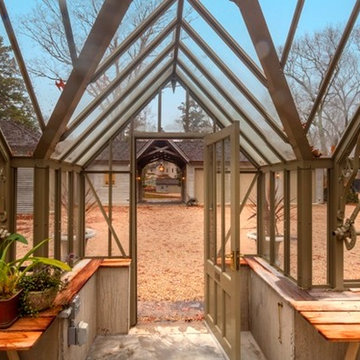
This is an example of a large traditional conservatory in New York with slate flooring and a glass ceiling.

Sunspace Design’s principal service area extends along the seacoast corridor from Massachusetts to Maine, but it’s not every day that we’re able to work on a true oceanside project! This gorgeous two-tier conservatory was the result of a collaboration between Sunspace Design, TMS Architects and Interiors, and Architectural Builders. Sunspace was brought in to complete the conservatory addition envisioned by TMS, while Architectural Builders served as the general contractor.
The two-tier conservatory is an expansion to the existing residence. The 750 square foot design includes a 225 square foot cupola and stunning glass roof. Sunspace’s classic mahogany framing has been paired with copper flashing and caps. Thermal performance is especially important in coastal New England, so we’ve used insulated tempered glass layered upon laminated safety glass, with argon gas filling the spaces between the panes.
We worked in close conjunction with TMS and Architectural Builders at each step of the journey to this project’s completion. The result is a stunning testament to what’s possible when specialty architectural and design-build firms team up. Consider reaching out to Sunspace Design whether you’re a fellow industry professional with a need for custom glass design expertise, or a residential homeowner looking to revolutionize your home with the beauty of natural sunlight.
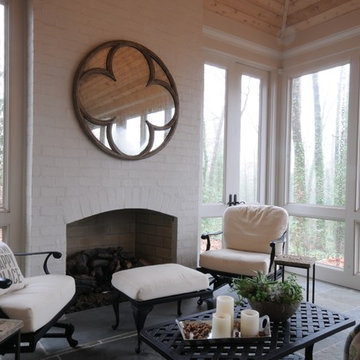
Large traditional conservatory in Birmingham with slate flooring, a standard fireplace, a brick fireplace surround, a standard ceiling and grey floors.
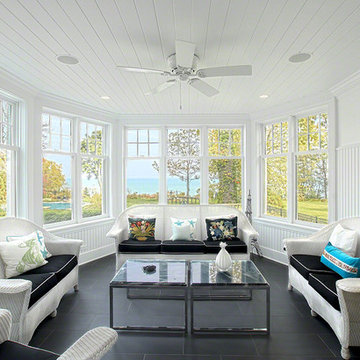
Sunroom remodel with views of the lake has large new windows, gray slate floor and tongue & groove white ceiling.
Norman Sizemore Photography
This is an example of a large traditional conservatory in Chicago with slate flooring, a standard ceiling and grey floors.
This is an example of a large traditional conservatory in Chicago with slate flooring, a standard ceiling and grey floors.
Traditional Conservatory with Slate Flooring Ideas and Designs
7