Traditional Conservatory with Slate Flooring Ideas and Designs
Refine by:
Budget
Sort by:Popular Today
41 - 60 of 356 photos
Item 1 of 3
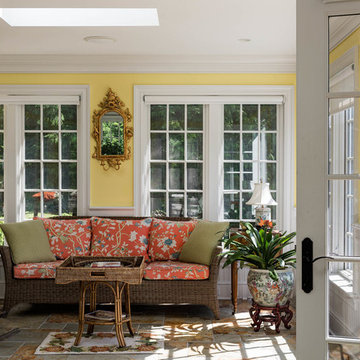
Rob Karosis: Photographer
Design ideas for a medium sized traditional conservatory in Bridgeport with slate flooring, no fireplace, a skylight and brown floors.
Design ideas for a medium sized traditional conservatory in Bridgeport with slate flooring, no fireplace, a skylight and brown floors.

Inspiration for a large traditional conservatory in Minneapolis with slate flooring, a wood burning stove, a stone fireplace surround, a standard ceiling and grey floors.
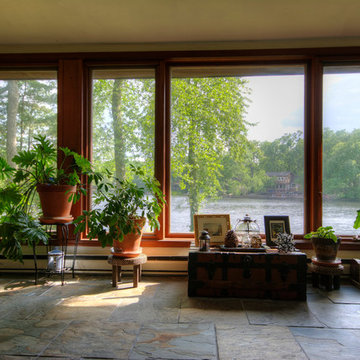
Design ideas for a medium sized classic conservatory in Philadelphia with slate flooring, a standard ceiling and grey floors.
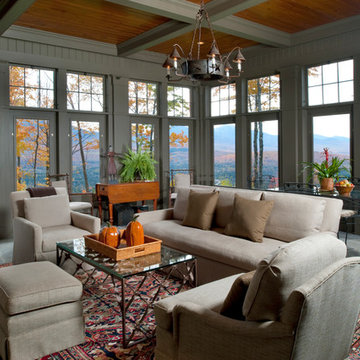
Resting upon a 120-acre rural hillside, this 17,500 square-foot residence has unencumbered mountain views to the east, south and west. The exterior design palette for the public side is a more formal Tudor style of architecture, including intricate brick detailing; while the materials for the private side tend toward a more casual mountain-home style of architecture with a natural stone base and hand-cut wood siding.
Primary living spaces and the master bedroom suite, are located on the main level, with guest accommodations on the upper floor of the main house and upper floor of the garage. The interior material palette was carefully chosen to match the stunning collection of antique furniture and artifacts, gathered from around the country. From the elegant kitchen to the cozy screened porch, this residence captures the beauty of the White Mountains and embodies classic New Hampshire living.
Photographer: Joseph St. Pierre
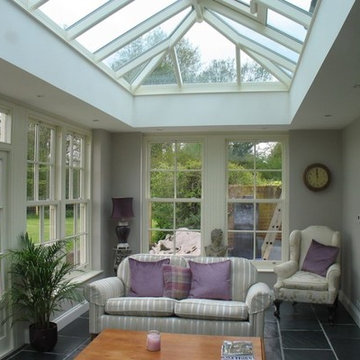
The new Orangery Extension has created a stunning space to sit and enjoy the tranquil garden and fields beyond
Design ideas for a large classic conservatory in Essex with slate flooring, a glass ceiling and grey floors.
Design ideas for a large classic conservatory in Essex with slate flooring, a glass ceiling and grey floors.
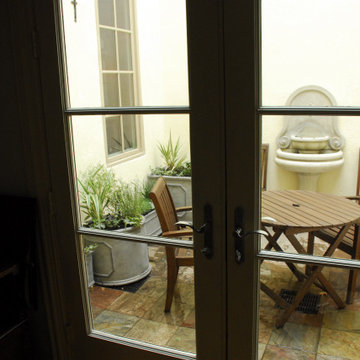
Small traditional conservatory in Dallas with slate flooring and multi-coloured floors.
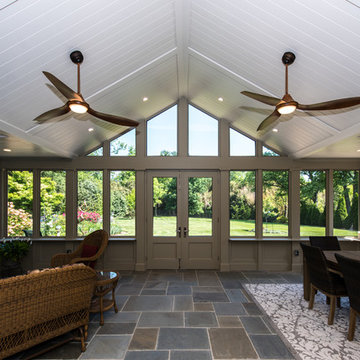
FineCraft Contractors, Inc.
Soleimani Photography
FineCraft built this rear sunroom addition in Silver Spring for a family that wanted to enjoy the outdoors all year round.
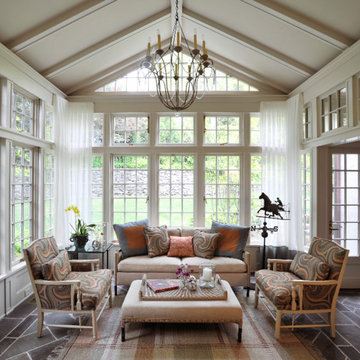
This is an example of a large classic conservatory in New York with slate flooring and a standard ceiling.

Large traditional conservatory in Chicago with slate flooring, a standard fireplace, a stone fireplace surround, a standard ceiling and blue floors.
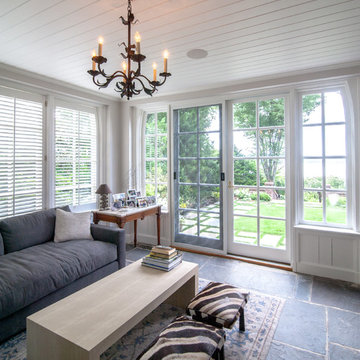
www.marcimilesphotography.com
Medium sized classic conservatory in New York with slate flooring and a standard ceiling.
Medium sized classic conservatory in New York with slate flooring and a standard ceiling.

This photo shows the back half of the sunroom. It is a view that shows the Nano door to the outdoor dining room
The window seat is about 20 feet long and we have chosen to accent it using various shades of neutral fabrics. The small tables in front of the window seat provide an interesting juxtaposition to the clean lines of the room. The mirror above the chest has a coral eglosmise frame. The slate floor is heated for comfort year round. The lighting is a mixtures of styles to create interest. There are tall iron floor lamps for reading by t he chairs and a delicate Murano glass lamp on the chest.
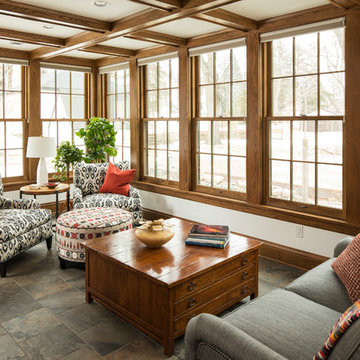
Delightful 1930's home on the parkway needed a major kitchen remodel which lead to expanding the sunroom and opening them up to each other. Above a master bedroom and bath were added to make this home live larger than it's square footage would bely.
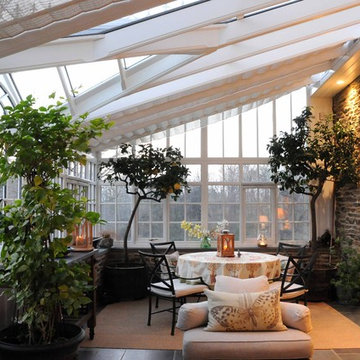
Poist Studio, Hanover PA
Large classic conservatory in Philadelphia with a glass ceiling and slate flooring.
Large classic conservatory in Philadelphia with a glass ceiling and slate flooring.
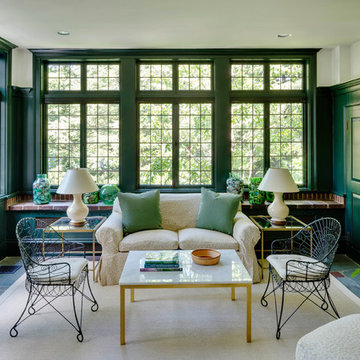
Greg Premru
This is an example of a medium sized classic conservatory in Boston with slate flooring, no fireplace, a standard ceiling and blue floors.
This is an example of a medium sized classic conservatory in Boston with slate flooring, no fireplace, a standard ceiling and blue floors.
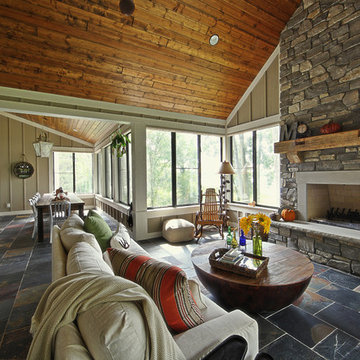
Nestled back against Michigan's Cedar Lake and surrounded by mature trees, this Cottage Home functions wonderfully for it's active homeowners. The 5 bedroom walkout home features spacious living areas, all-seasons porch, craft room, exercise room, a bunkroom, a billiards room, and more! All set up to enjoy the outdoors and the lake.
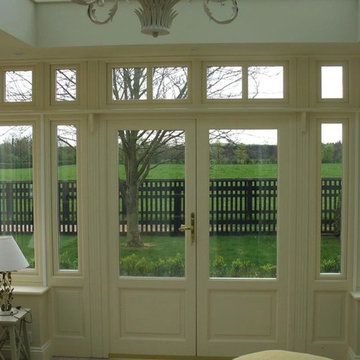
With views across fields that are often occupied by race horses, this stunning traditional orangery addition is the perfect spot to enjoy the vistas no matter what time of day or what the weather outside the window delivers

Haris Kenjar Photography and Design
Photo of a small classic conservatory in Seattle with slate flooring, no fireplace, a standard ceiling and grey floors.
Photo of a small classic conservatory in Seattle with slate flooring, no fireplace, a standard ceiling and grey floors.

Photo: Wiley Aiken
This is an example of a medium sized classic conservatory in Bridgeport with slate flooring, a standard fireplace, a brick fireplace surround, a standard ceiling, beige floors and feature lighting.
This is an example of a medium sized classic conservatory in Bridgeport with slate flooring, a standard fireplace, a brick fireplace surround, a standard ceiling, beige floors and feature lighting.
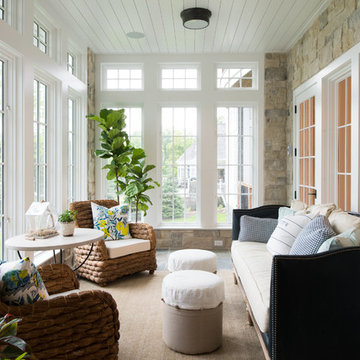
This is an example of a medium sized classic conservatory in Minneapolis with slate flooring, no fireplace, a standard ceiling and beige floors.

This is an example of a medium sized traditional conservatory in Charlotte with slate flooring, a standard fireplace, a brick fireplace surround, a standard ceiling and grey floors.
Traditional Conservatory with Slate Flooring Ideas and Designs
3