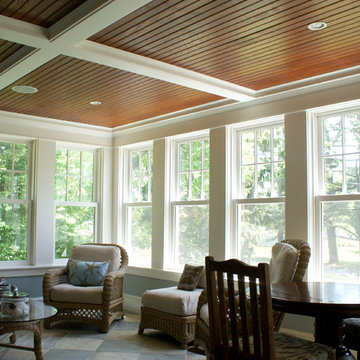Traditional Conservatory with Slate Flooring Ideas and Designs
Refine by:
Budget
Sort by:Popular Today
21 - 40 of 357 photos
Item 1 of 3
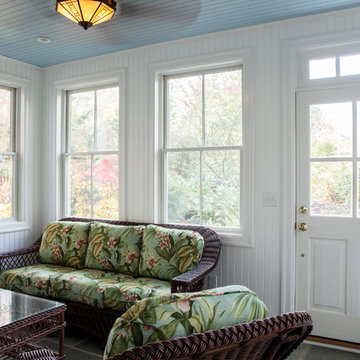
This Wallingford, PA sunroom addition has white beadboard walls, blue beadboard ceiling, recessed lights, traditional ceiling fan and slate floor. A cozy spot to relax in the evening by the built in electric fireplace.
Photos by Alicia's Art, LLC
RUDLOFF Custom Builders, is a residential construction company that connects with clients early in the design phase to ensure every detail of your project is captured just as you imagined. RUDLOFF Custom Builders will create the project of your dreams that is executed by on-site project managers and skilled craftsman, while creating lifetime client relationships that are build on trust and integrity.
We are a full service, certified remodeling company that covers all of the Philadelphia suburban area including West Chester, Gladwynne, Malvern, Wayne, Haverford and more.
As a 6 time Best of Houzz winner, we look forward to working with you n your next project.
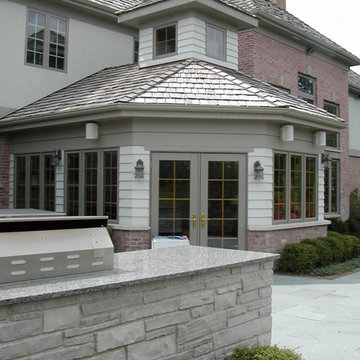
The exterior view of the addition blends seamlessly with the existing structure.
Inspiration for a large traditional conservatory in Chicago with slate flooring.
Inspiration for a large traditional conservatory in Chicago with slate flooring.
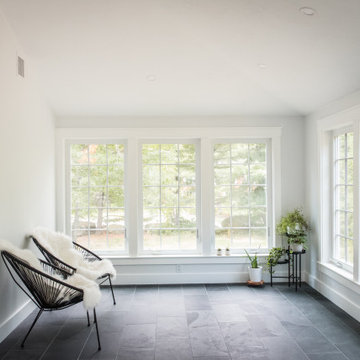
Medium sized traditional conservatory in Boston with slate flooring, a standard ceiling and grey floors.
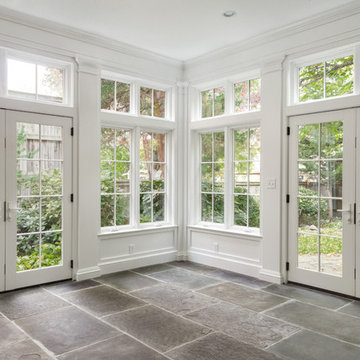
Townhouse Renovation and Garden Room Addition
Classic conservatory in DC Metro with slate flooring.
Classic conservatory in DC Metro with slate flooring.
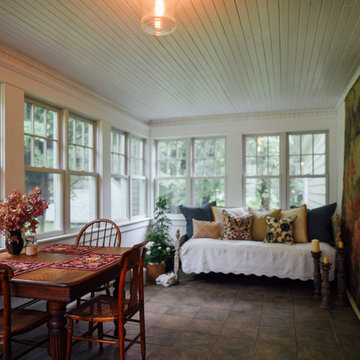
A Vermont 3 season porch filled with family heirlooms and a place to rest during the humid New England summer nights.
Photo: Arielle Thomas
This is an example of a medium sized classic conservatory in Burlington with slate flooring, a standard ceiling and multi-coloured floors.
This is an example of a medium sized classic conservatory in Burlington with slate flooring, a standard ceiling and multi-coloured floors.
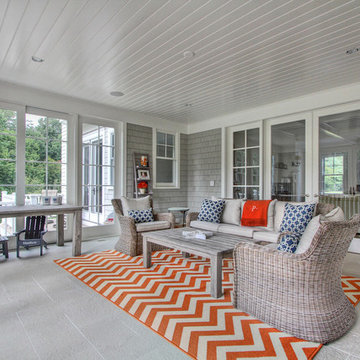
Bluestone run room with wicker furniture and wood paneled ceiling.
Inspiration for a medium sized classic conservatory in Other with slate flooring.
Inspiration for a medium sized classic conservatory in Other with slate flooring.

Rick Smoak Photography
This is an example of a medium sized traditional conservatory in Charlotte with slate flooring, a standard fireplace, a stone fireplace surround and a standard ceiling.
This is an example of a medium sized traditional conservatory in Charlotte with slate flooring, a standard fireplace, a stone fireplace surround and a standard ceiling.
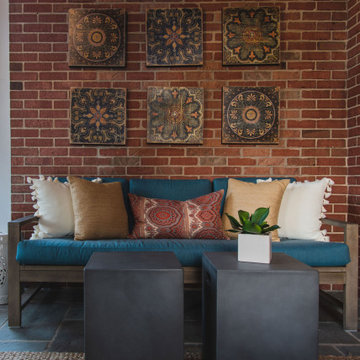
Sydney Lynn Creative
Medium sized traditional conservatory in New York with slate flooring, a standard fireplace, a stacked stone fireplace surround, a standard ceiling and grey floors.
Medium sized traditional conservatory in New York with slate flooring, a standard fireplace, a stacked stone fireplace surround, a standard ceiling and grey floors.
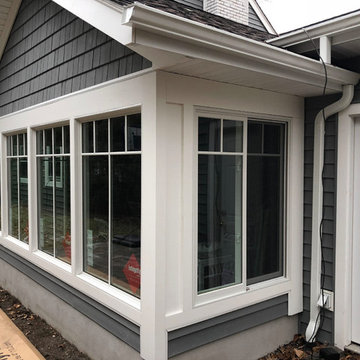
We removed an old Glass and Aluminum Atrium and framed a new roof system and walls. We installed Marvin Integrity windows and Patio Door. The final product was a very nice traditional Sunroom.
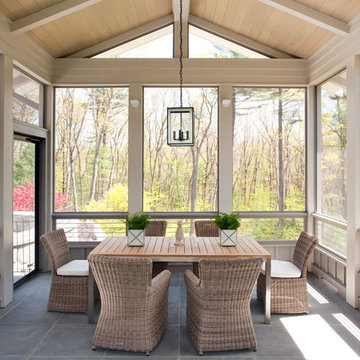
Photo of a traditional conservatory in Boston with slate flooring, a standard ceiling and grey floors.
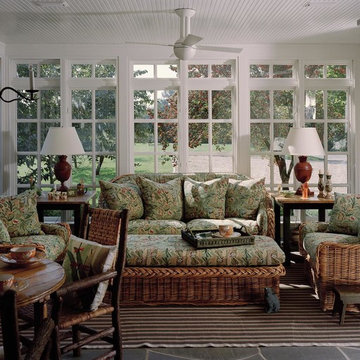
This is an example of a medium sized classic conservatory in DC Metro with slate flooring, no fireplace, a standard ceiling and grey floors.
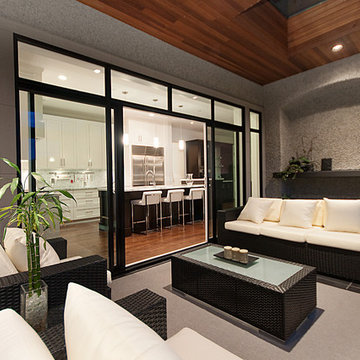
This is an example of a large classic conservatory in Vancouver with slate flooring, a skylight and grey floors.
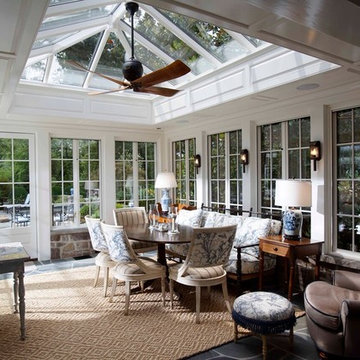
This is an example of a large classic conservatory in Other with a glass ceiling, slate flooring, no fireplace and grey floors.
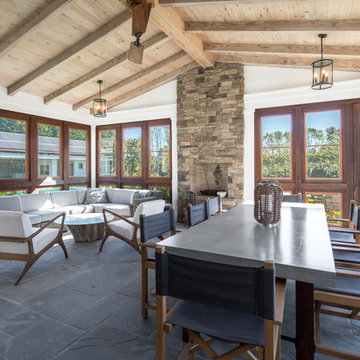
Photo of a medium sized classic conservatory in New York with slate flooring, a standard fireplace, a stone fireplace surround, a standard ceiling and grey floors.

Inspiration for an expansive classic conservatory in DC Metro with a two-sided fireplace, a brick fireplace surround, multi-coloured floors, a standard ceiling, slate flooring and a chimney breast.
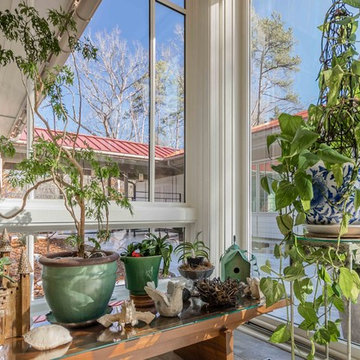
All photos by ShowSpace Photography ,LLC. The red metal roof system can be seen from this angle as can the covered walkway linking the house, the garage, and the owner's art studio.
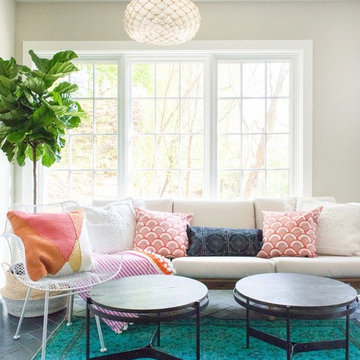
JANE BEILES
This is an example of a medium sized traditional conservatory in New York with slate flooring, no fireplace and black floors.
This is an example of a medium sized traditional conservatory in New York with slate flooring, no fireplace and black floors.

Located in a beautiful spot within Wellesley, Massachusetts, Sunspace Design played a key role in introducing this architectural gem to a client’s home—a custom double hip skylight crowning a gorgeous room. The resulting construction offers fluid transitions between indoor and outdoor spaces within the home, and blends well with the existing architecture.
The skylight boasts solid mahogany framing with a robust steel sub-frame. Durability meets sophistication. We used a layer of insulated tempered glass atop heat-strengthened laminated safety glass, further enhanced with a PPG Solarban 70 coating, to ensure optimal thermal performance. The dual-sealed, argon gas-filled glass system is efficient and resilient against oft-challenging New England weather.
Collaborative effort was key to the project’s success. MASS Architect, with their skylight concept drawings, inspired the project’s genesis, while Sunspace prepared a full suite of engineered shop drawings to complement the concepts. The local general contractor's preliminary framing and structural curb preparation accelerated our team’s installation of the skylight. As the frame was assembled at the Sunspace Design shop and positioned above the room via crane operation, a swift two-day field installation saved time and expense for all involved.
At Sunspace Design we’re all about pairing natural light with refined architecture. This double hip skylight is a focal point in the new room that welcomes the sun’s radiance into the heart of the client’s home. We take pride in our role, from engineering to fabrication, careful transportation, and quality installation. Our projects are journeys where architectural ideas are transformed into tangible, breathtaking spaces that elevate the way we live and create memories.
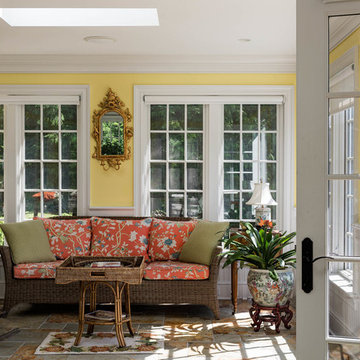
Rob Karosis: Photographer
Design ideas for a medium sized traditional conservatory in Bridgeport with slate flooring, no fireplace, a skylight and brown floors.
Design ideas for a medium sized traditional conservatory in Bridgeport with slate flooring, no fireplace, a skylight and brown floors.
Traditional Conservatory with Slate Flooring Ideas and Designs
2
