Traditional Conservatory with Slate Flooring Ideas and Designs
Refine by:
Budget
Sort by:Popular Today
141 - 160 of 356 photos
Item 1 of 3
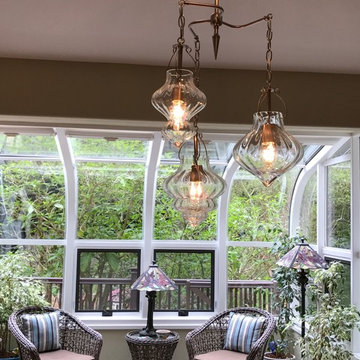
Medium sized classic conservatory in San Francisco with slate flooring, no fireplace, a standard ceiling and multi-coloured floors.
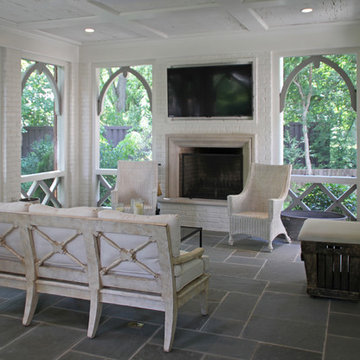
This is an example of a medium sized traditional conservatory in Other with a standard fireplace, a brick fireplace surround, grey floors, slate flooring and a standard ceiling.
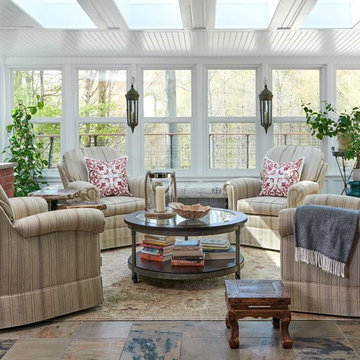
Bright and cozy sunroom with 4 swivel chairs.
Medium sized classic conservatory in Toronto with a skylight, multi-coloured floors, slate flooring, a brick fireplace surround and a standard fireplace.
Medium sized classic conservatory in Toronto with a skylight, multi-coloured floors, slate flooring, a brick fireplace surround and a standard fireplace.
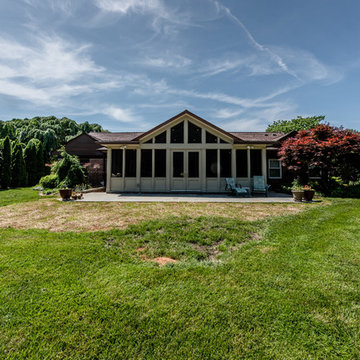
FineCraft Contractors, Inc.
Soleimani Photography
FineCraft built this rear sunroom addition in Silver Spring for a family that wanted to enjoy the outdoors all year round.
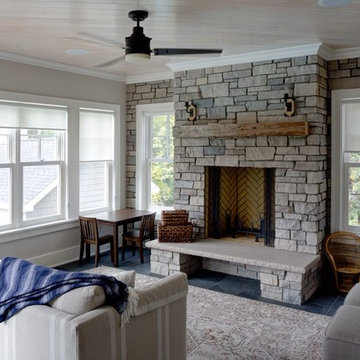
Lighting Design by Tara Simons
Creative Lighting
www.creative-lighting.com
651.647.0111
Photo Credit-Matt Blum
https://mattblumphotography.com/
Builder/Designer- BCD Homes, Lauren Markell
http://www.bcdhomes.com/
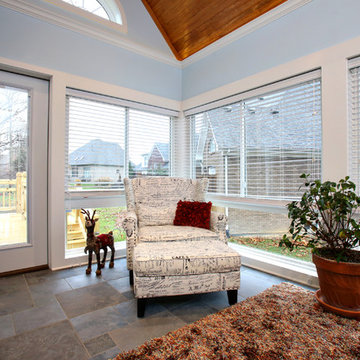
Photo of a medium sized classic conservatory in Louisville with slate flooring, a standard ceiling, no fireplace and brown floors.
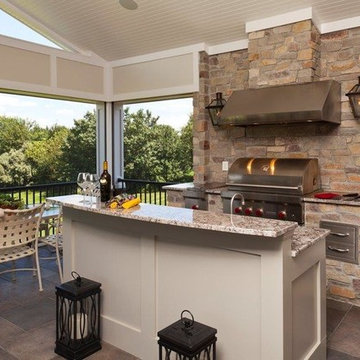
This expanded covered porch features Wolf Appliances in this outdoor kitchen. The raised bar allows guest to gather around while the cook is grilling. We placed a sink and all weather ice maker in the island as well so there is no reason to have to leave the party.
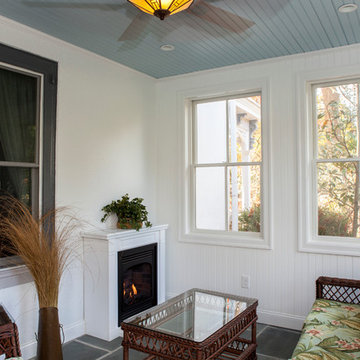
This Wallingford, PA sunroom addition has white beadboard walls, blue beadboard ceiling, recessed lights, traditional ceiling fan and slate floor. A cozy spot to relax in the evening by the built in electric fireplace.
Photos by Alicia's Art, LLC
RUDLOFF Custom Builders, is a residential construction company that connects with clients early in the design phase to ensure every detail of your project is captured just as you imagined. RUDLOFF Custom Builders will create the project of your dreams that is executed by on-site project managers and skilled craftsman, while creating lifetime client relationships that are build on trust and integrity.
We are a full service, certified remodeling company that covers all of the Philadelphia suburban area including West Chester, Gladwynne, Malvern, Wayne, Haverford and more.
As a 6 time Best of Houzz winner, we look forward to working with you n your next project.
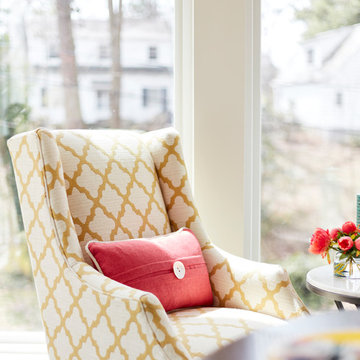
Kip Dawkins
This is an example of a medium sized traditional conservatory in Other with slate flooring, no fireplace, a standard ceiling and grey floors.
This is an example of a medium sized traditional conservatory in Other with slate flooring, no fireplace, a standard ceiling and grey floors.
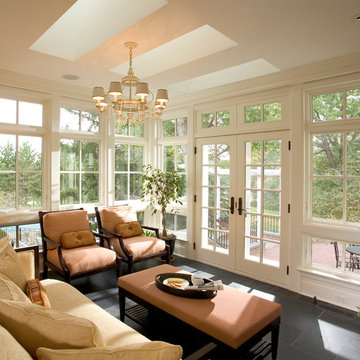
- Interior Designer: InUnison Design, Inc. - Christine Frisk
- Architect: SALA Architects - Paul Buum
- Builder: Choice Wood Company
- Photographer: Andrea Rugg
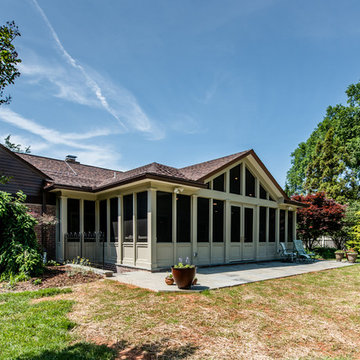
FineCraft Contractors, Inc.
Soleimani Photography
FineCraft built this rear sunroom addition in Silver Spring for a family that wanted to enjoy the outdoors all year round.
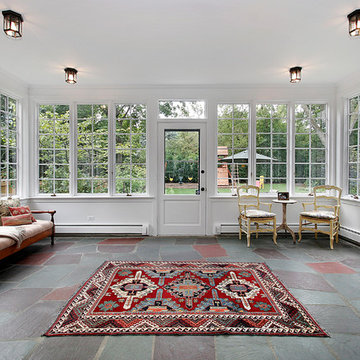
Restored the Flagstone patio and winterized the porch so the family can enjoy the outside and the rest of their property year round!
Inspiration for a medium sized traditional conservatory in Philadelphia with slate flooring.
Inspiration for a medium sized traditional conservatory in Philadelphia with slate flooring.
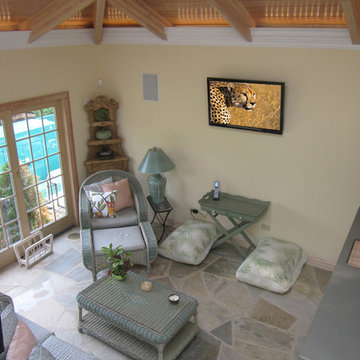
A great integration system seamlessly manages a multitude of systems intelligently and automatically while requiring an absolute minimum of user prompting to create repeatable environmental and entertainment scenes which they enjoy.
This project required 21 zones of digital audio, 12 zones of HD video with access to 7 sources ranging from multiple HD Cable Boxes, Surveillance Cameras, Blu-Ray DVD, dual Satellite Radio tuners and Apple TV. This systems cornerstone of operation is the NetStreams DigiLinx integration system which boasts IP based audio for CD quality sound while incorporating complete property intercom, paging and door chimes. Lutron Homeworks lighting control manages the exterior and interior lighting which we designed to showcase this homes best features. Several interior spaces required Lurton’s Sivoia silent operating motorized shades for privacy and ambient light control. Numerous cameras keep a vigilant eye on the entire property. Viewing cameras or operating any of the homes Entertainment, Lighting or Technology Systems can be accomplished through iPhone, iPads, fixed touch screens, handheld remotes from URC and computer.
Our favorite integration features include the ability to instantly launch music for the patio from Lutron Homeworks seeTouch controllers located at patio egress and simple to operate handheld remotes for owners and their guests.
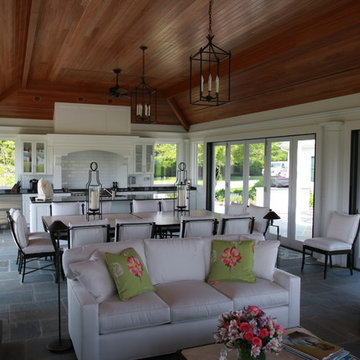
Full Kitchen with custom hood and subway tile backsplash.
This is an example of a classic conservatory in Other with a standard fireplace, a stone fireplace surround, slate flooring and blue floors.
This is an example of a classic conservatory in Other with a standard fireplace, a stone fireplace surround, slate flooring and blue floors.

Sunspace Design’s principal service area extends along the seacoast corridor from Massachusetts to Maine, but it’s not every day that we’re able to work on a true oceanside project! This gorgeous two-tier conservatory was the result of a collaboration between Sunspace Design, TMS Architects and Interiors, and Architectural Builders. Sunspace was brought in to complete the conservatory addition envisioned by TMS, while Architectural Builders served as the general contractor.
The two-tier conservatory is an expansion to the existing residence. The 750 square foot design includes a 225 square foot cupola and stunning glass roof. Sunspace’s classic mahogany framing has been paired with copper flashing and caps. Thermal performance is especially important in coastal New England, so we’ve used insulated tempered glass layered upon laminated safety glass, with argon gas filling the spaces between the panes.
We worked in close conjunction with TMS and Architectural Builders at each step of the journey to this project’s completion. The result is a stunning testament to what’s possible when specialty architectural and design-build firms team up. Consider reaching out to Sunspace Design whether you’re a fellow industry professional with a need for custom glass design expertise, or a residential homeowner looking to revolutionize your home with the beauty of natural sunlight.
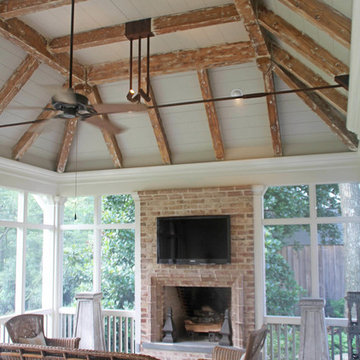
Inspiration for a medium sized classic conservatory in Other with a standard fireplace, a brick fireplace surround, grey floors and slate flooring.
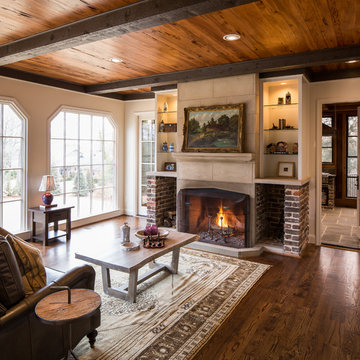
Sunroom connection out to custom Cook-Porch.
Heith Comer Photography
This is an example of an expansive traditional conservatory in Birmingham with slate flooring, a standard fireplace and a stone fireplace surround.
This is an example of an expansive traditional conservatory in Birmingham with slate flooring, a standard fireplace and a stone fireplace surround.
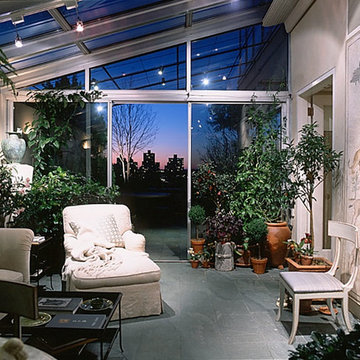
Design ideas for a medium sized classic conservatory in New York with slate flooring, no fireplace, a glass ceiling and grey floors.
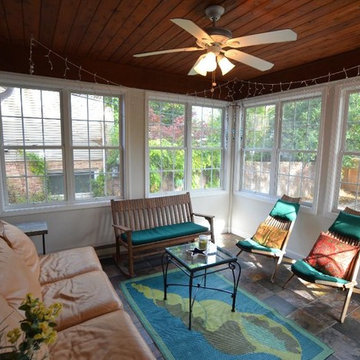
Our customer needed to turn her back porch into an area she could enjoy throughout the year. We added baseboard heat for the colder months and large windows for a light airy feeling.
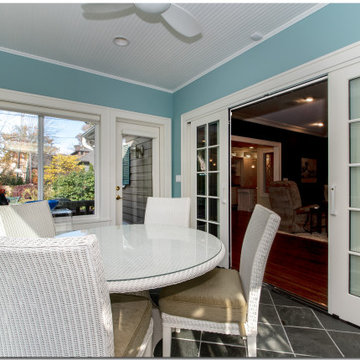
This sunroom with beadboard ceiling and slate tile floors was part of the addition we built for our client.
Inspiration for a medium sized classic conservatory in Cleveland with slate flooring, no fireplace, a standard ceiling and grey floors.
Inspiration for a medium sized classic conservatory in Cleveland with slate flooring, no fireplace, a standard ceiling and grey floors.
Traditional Conservatory with Slate Flooring Ideas and Designs
8