Traditional Conservatory with Slate Flooring Ideas and Designs
Refine by:
Budget
Sort by:Popular Today
81 - 100 of 356 photos
Item 1 of 3
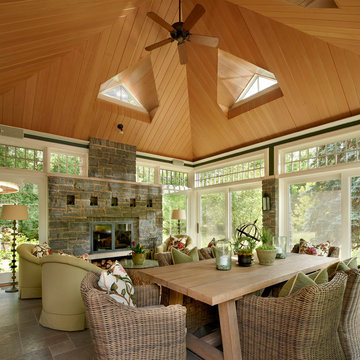
The outdoors is part of the indoors in this sunroom where transoms and custom dormer windows highlight the dramatic wood ceiling.
Photo of a large classic conservatory in Chicago with slate flooring, a standard fireplace, a stone fireplace surround and a skylight.
Photo of a large classic conservatory in Chicago with slate flooring, a standard fireplace, a stone fireplace surround and a skylight.
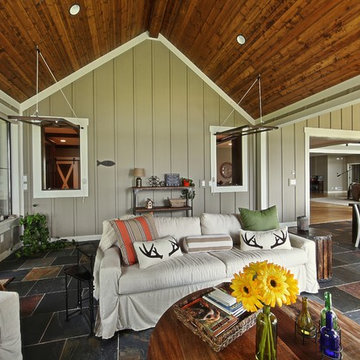
Nestled back against Michigan's Cedar Lake and surrounded by mature trees, this Cottage Home functions wonderfully for it's active homeowners. The 5 bedroom walkout home features spacious living areas, all-seasons porch, craft room, exercise room, a bunkroom, a billiards room, and more! All set up to enjoy the outdoors and the lake.
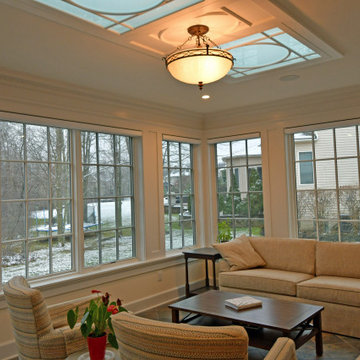
One can easily kick up their feet and enjoy this well-lit sunroom just off the kitchen. The custom laylight was a long awaited feature that the home owner described as 'worth the wait'.
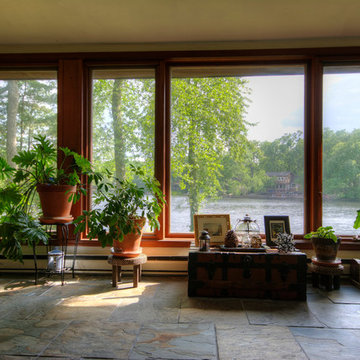
Design ideas for a medium sized classic conservatory in Philadelphia with slate flooring, a standard ceiling and grey floors.
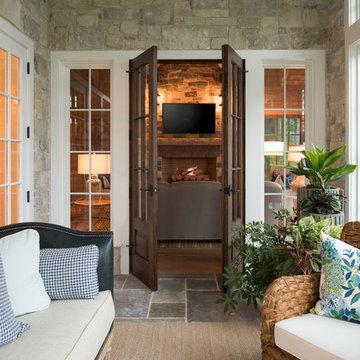
This is an example of a medium sized traditional conservatory in Minneapolis with slate flooring, no fireplace, a standard ceiling and beige floors.
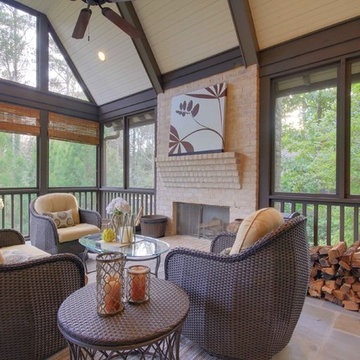
JJ Ortega
www.jjrealestatephotography.com
This is an example of a large traditional conservatory in Atlanta with slate flooring, a brick fireplace surround and a standard ceiling.
This is an example of a large traditional conservatory in Atlanta with slate flooring, a brick fireplace surround and a standard ceiling.
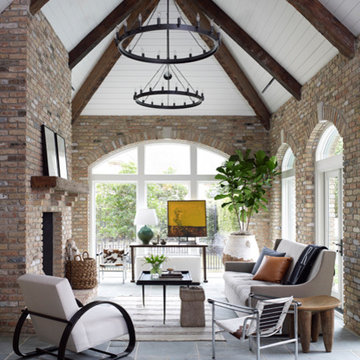
We brought the outside inside! This room used to be a covered porch. We enclosed it, creating a new open and airy living space with lots of light.
Photo of an expansive traditional conservatory in Houston with slate flooring, a standard fireplace, a brick fireplace surround, a standard ceiling and grey floors.
Photo of an expansive traditional conservatory in Houston with slate flooring, a standard fireplace, a brick fireplace surround, a standard ceiling and grey floors.
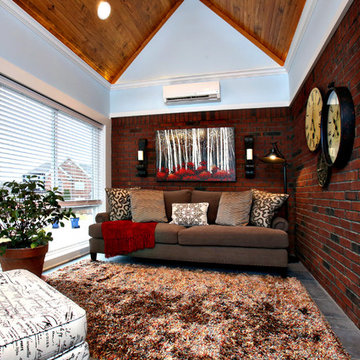
Photo of a medium sized classic conservatory in Louisville with slate flooring and a standard ceiling.
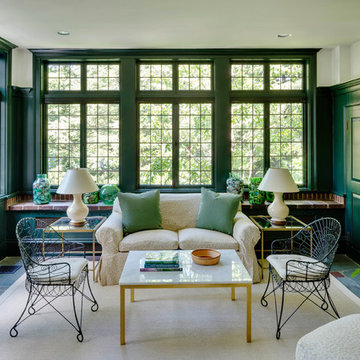
Greg Premru
This is an example of a medium sized classic conservatory in Boston with slate flooring, no fireplace, a standard ceiling and blue floors.
This is an example of a medium sized classic conservatory in Boston with slate flooring, no fireplace, a standard ceiling and blue floors.
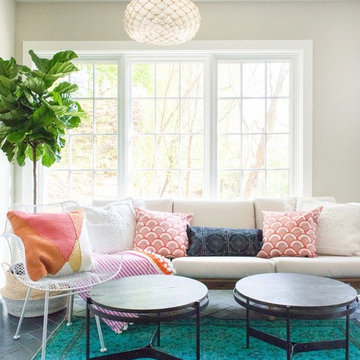
JANE BEILES
This is an example of a medium sized traditional conservatory in New York with slate flooring, no fireplace and black floors.
This is an example of a medium sized traditional conservatory in New York with slate flooring, no fireplace and black floors.
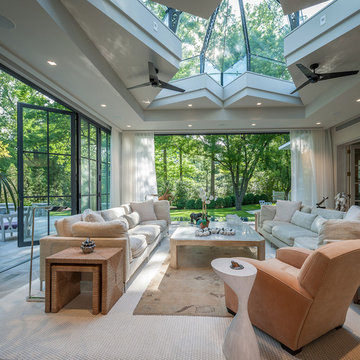
Inspiration for a large traditional conservatory in DC Metro with slate flooring and a skylight.
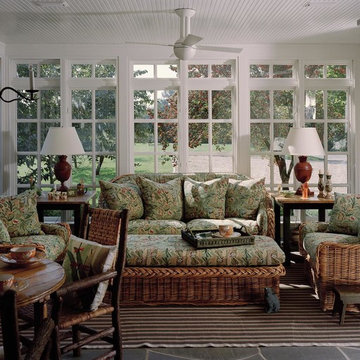
This is an example of a medium sized classic conservatory in DC Metro with slate flooring, no fireplace, a standard ceiling and grey floors.
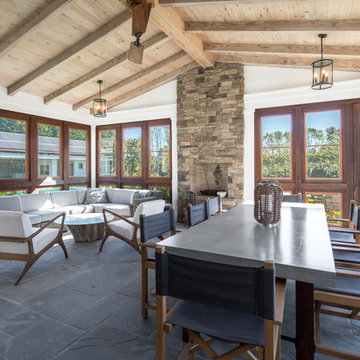
Photo of a medium sized classic conservatory in New York with slate flooring, a standard fireplace, a stone fireplace surround, a standard ceiling and grey floors.
We started by making the space feel cozy. Plum walls, a deeper stain on the previously white washed wood ceiling, new sconces, and a Persian rug all serve to cause one to settle in rather than walk through. Accessory and furniture additions were kept appropriately casual, yet harmonious with the rest of the home.
DaubmanPhotography@Cox.net
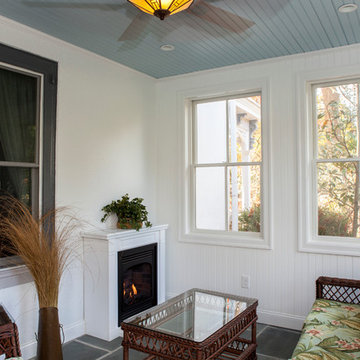
This Wallingford, PA sunroom addition has white beadboard walls, blue beadboard ceiling, recessed lights, traditional ceiling fan and slate floor. A cozy spot to relax in the evening by the built in electric fireplace.
Photos by Alicia's Art, LLC
RUDLOFF Custom Builders, is a residential construction company that connects with clients early in the design phase to ensure every detail of your project is captured just as you imagined. RUDLOFF Custom Builders will create the project of your dreams that is executed by on-site project managers and skilled craftsman, while creating lifetime client relationships that are build on trust and integrity.
We are a full service, certified remodeling company that covers all of the Philadelphia suburban area including West Chester, Gladwynne, Malvern, Wayne, Haverford and more.
As a 6 time Best of Houzz winner, we look forward to working with you n your next project.
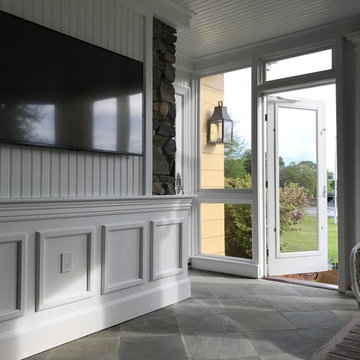
Photo of a large traditional conservatory in Boston with slate flooring, no fireplace, a standard ceiling and grey floors.
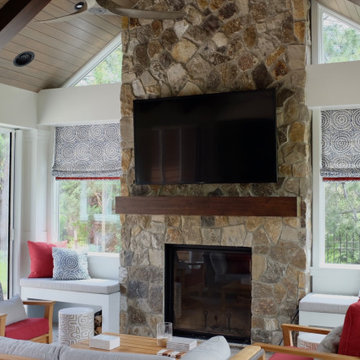
Photo of a traditional conservatory in Denver with slate flooring, a standard fireplace and a stone fireplace surround.
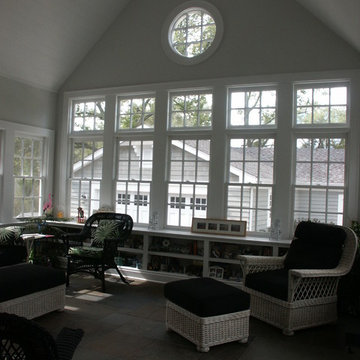
Located in a very prominent spot, this home has become a neighborhood favorite, prompting many spontaneous visitors! Though designed on a challenging site, this home provides everything on the owners’ wish list: a charming shingle-style exterior, a wide front porch, a light-filled sunroom, an exterior fireplace for enjoying poolside, and even an additional detached garage for the car collection. The plan combines the best elements of a classic home with modern amenities.
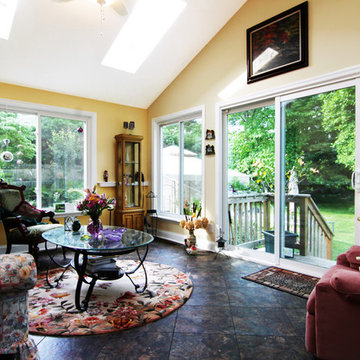
This sunroom was created so the homeowners could more easily enjoy their outdoors gardens. A great place to enjoy the gardens during a rain storm.
Medium sized traditional conservatory in Philadelphia with slate flooring, no fireplace, a skylight and black floors.
Medium sized traditional conservatory in Philadelphia with slate flooring, no fireplace, a skylight and black floors.
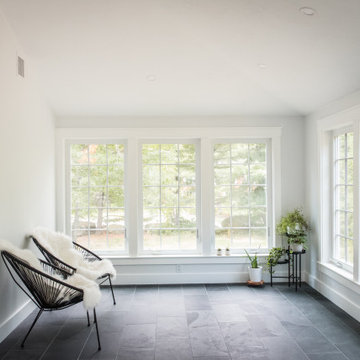
Medium sized traditional conservatory in Boston with slate flooring, a standard ceiling and grey floors.
Traditional Conservatory with Slate Flooring Ideas and Designs
5