Traditional Entrance with a Black Front Door Ideas and Designs
Refine by:
Budget
Sort by:Popular Today
21 - 40 of 3,505 photos
Item 1 of 3
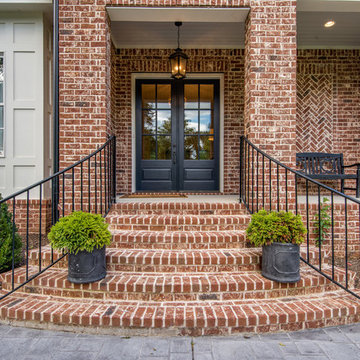
Large classic front door in Nashville with a double front door, a black front door and feature lighting.
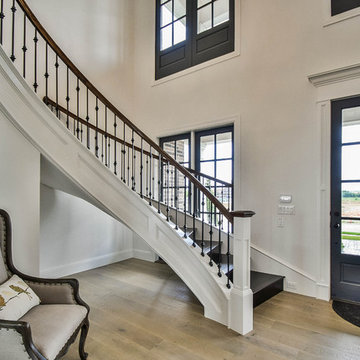
Flooring-Wire Brushed Loano White Oak
https://www.hardwoodbargains.com/white-oak-flooring-loano-wire-brushed.html
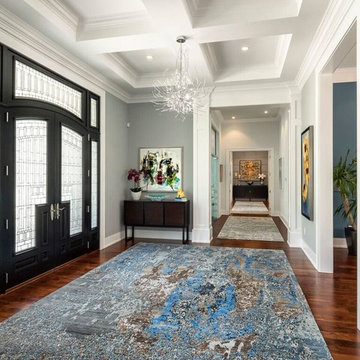
Design ideas for a large traditional foyer in Miami with blue walls, medium hardwood flooring, a double front door and a black front door.
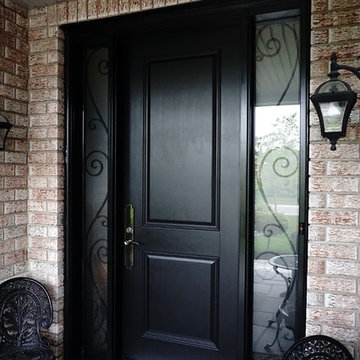
Design ideas for a medium sized traditional front door in Toronto with a single front door and a black front door.

The main entry has a marble floor in a classic French pattern with a stone base at the wainscot. Deep blue walls give an elegance to the room and compliment the early American antique table and chairs. Chris Cooper photographer.

TylerMandic Ltd
This is an example of a large classic front door in London with a single front door, a black front door, white walls and ceramic flooring.
This is an example of a large classic front door in London with a single front door, a black front door, white walls and ceramic flooring.
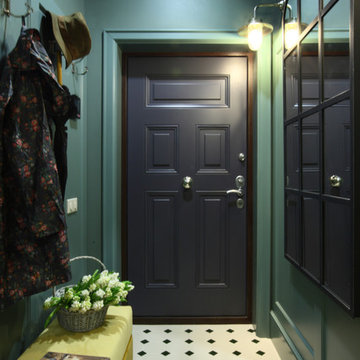
Inspiration for a traditional hallway in Other with a single front door, a black front door and feature lighting.
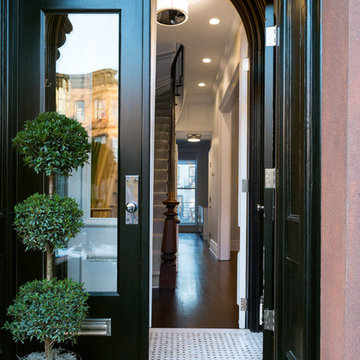
Interior Design, Interior Architecture, Custom Millwork Design, Furniture Design, Art Curation, & Landscape Architecture by Chango & Co.
Photography by Ball & Albanese
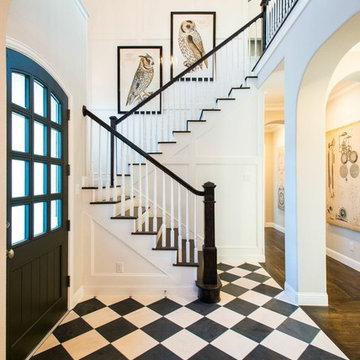
This is an example of a traditional entrance in Dallas with white walls, a single front door, a black front door and multi-coloured floors.
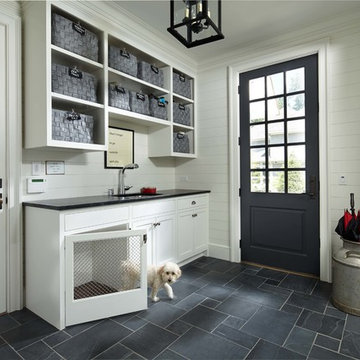
Photo by Karen Melvin
This is an example of a classic boot room in Minneapolis with white walls, a single front door, a black front door and grey floors.
This is an example of a classic boot room in Minneapolis with white walls, a single front door, a black front door and grey floors.
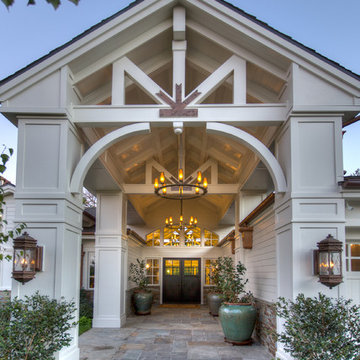
Please visit my website directly by copying and pasting this link directly into your browser: http://www.berensinteriors.com/ to learn more about this project and how we may work together!
A grand entry loggia that declares welcome to all guest who arrive! Robert Naik Photography.
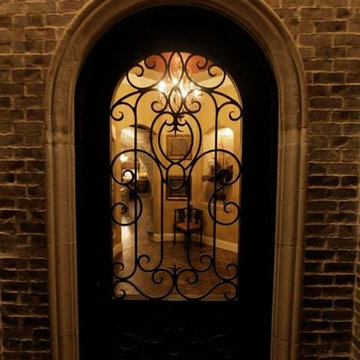
Bella Vita Custom Homes
Photo of a classic foyer in Dallas with a pivot front door and a black front door.
Photo of a classic foyer in Dallas with a pivot front door and a black front door.
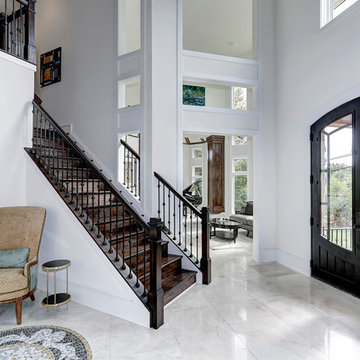
Photo of a large classic foyer in DC Metro with white walls, a double front door, a black front door and marble flooring.
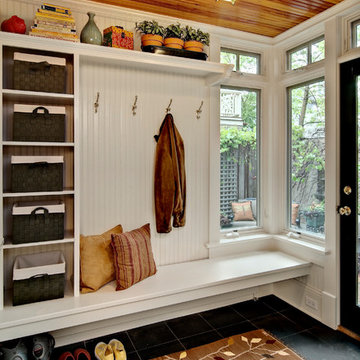
January 2013 Home & Garden Television.Featuring the ASID 2010 Showcase House mud room
Fall 2010 Minneapolis/St Paul Magzine
Spring 2010 Minneapolis/St. Paul Magazine
Crystal Kitchen Center Designer, Mary Maney, was involved with this year's ASID Showcase House - Kitchen, Mud room & Grotto spaces. In addition to the kitchen, the mud room and grotto needed a facelift. Lounge seating centered around an outdoor firepit gave the homeowner an intimate space for entertaining, as well as, a place for grilling. A local artist designed a unique sculpture piece that added interest and color to the space.
Photography Mark Ehlan

Photo of a traditional front door in DC Metro with a single front door and a black front door.
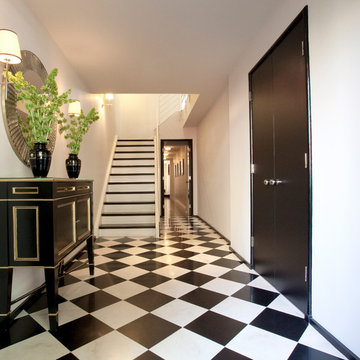
Green Cherry Photography
Inspiration for a classic hallway in Chicago with white walls, a double front door and a black front door.
Inspiration for a classic hallway in Chicago with white walls, a double front door and a black front door.
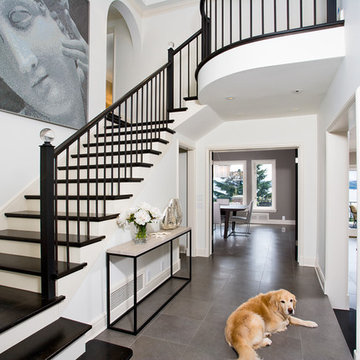
Entryway with Buxy Cendre tile from Statements Tile, Inc.
Tile Mosaic on the wall designed by client from a favorite picture.
Photo-Mckinney
Traditional entrance in Seattle with a black front door and grey floors.
Traditional entrance in Seattle with a black front door and grey floors.

An in-law suite (on the left) was added to this home to comfortably accommodate the owners extended family. A separate entrance, full kitchen, one bedroom, full bath, and private outdoor patio provides a very comfortable additional living space for an extended stay. An additional bedroom for the main house occupies the second floor of this addition.
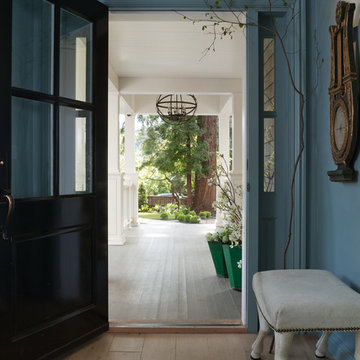
Residential Design by Heydt Designs, Interior Design by Benjamin Dhong Interiors, Construction by Kearney & O'Banion, Photography by David Duncan Livingston

Photographer: Tom Crane
This is an example of a large traditional foyer in Philadelphia with dark hardwood flooring, a single front door, a black front door and brown floors.
This is an example of a large traditional foyer in Philadelphia with dark hardwood flooring, a single front door, a black front door and brown floors.
Traditional Entrance with a Black Front Door Ideas and Designs
2