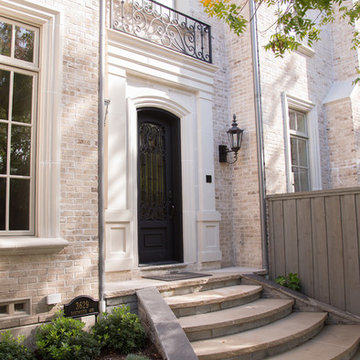Traditional Entrance with a Black Front Door Ideas and Designs
Refine by:
Budget
Sort by:Popular Today
61 - 80 of 3,505 photos
Item 1 of 3
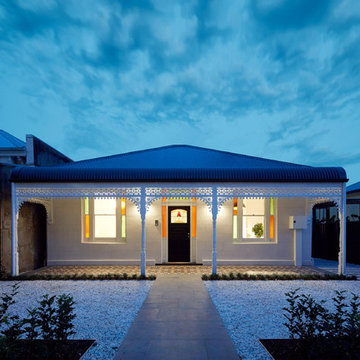
Front Elevation after the Reno
Alterations & Additions for 'Waltham Jewel' by Melbourne Design Studios (MDS).
Photography by Peter Clarke Photography
Design ideas for a large traditional entrance in Melbourne with white walls, medium hardwood flooring, a single front door and a black front door.
Design ideas for a large traditional entrance in Melbourne with white walls, medium hardwood flooring, a single front door and a black front door.
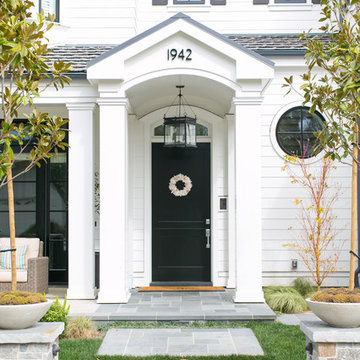
Ryan Garvin Photography
Inspiration for a traditional porch in Orange County with a single front door and a black front door.
Inspiration for a traditional porch in Orange County with a single front door and a black front door.
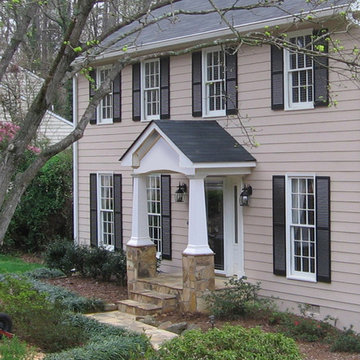
Two column arched portico with stone bases and shingled roof located in Cumming, GA. ©2012 Georgia Front Porch.
This is an example of a medium sized traditional front door in Atlanta with a single front door and a black front door.
This is an example of a medium sized traditional front door in Atlanta with a single front door and a black front door.
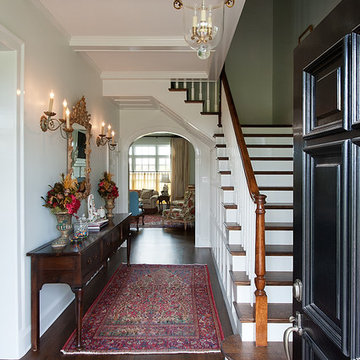
Photo of a medium sized classic foyer in Dallas with white walls, dark hardwood flooring, a single front door and a black front door.

Interior Design:
Anne Norton
AND interior Design Studio
Berkeley, CA 94707
Inspiration for an expansive classic foyer in San Francisco with white walls, medium hardwood flooring, a single front door, a black front door and brown floors.
Inspiration for an expansive classic foyer in San Francisco with white walls, medium hardwood flooring, a single front door, a black front door and brown floors.

Grand Foyer
Photo of a medium sized classic foyer in Orange County with white walls, light hardwood flooring, a double front door, a black front door, exposed beams and wallpapered walls.
Photo of a medium sized classic foyer in Orange County with white walls, light hardwood flooring, a double front door, a black front door, exposed beams and wallpapered walls.
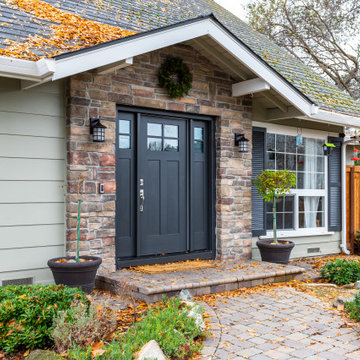
Inspiration for a traditional front door in San Francisco with a single front door and a black front door.
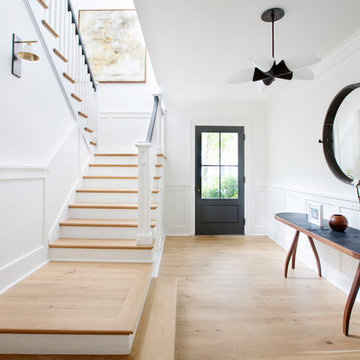
Bright and airy white entrance with beautiful white oak flooring, black handrails, contemporary lighting and clean lines.
Design ideas for a traditional foyer in Charleston with white walls, light hardwood flooring, a single front door, a black front door and beige floors.
Design ideas for a traditional foyer in Charleston with white walls, light hardwood flooring, a single front door, a black front door and beige floors.
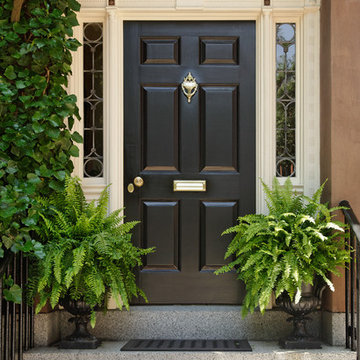
Photo of a medium sized traditional front door in Chicago with brown walls, a single front door and a black front door.
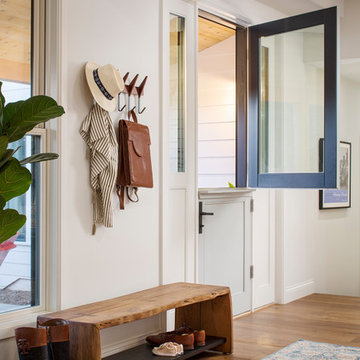
Photo courtesy of Chipper Hatter
Design ideas for a large traditional foyer in San Francisco with white walls, medium hardwood flooring, a stable front door, a black front door and brown floors.
Design ideas for a large traditional foyer in San Francisco with white walls, medium hardwood flooring, a stable front door, a black front door and brown floors.
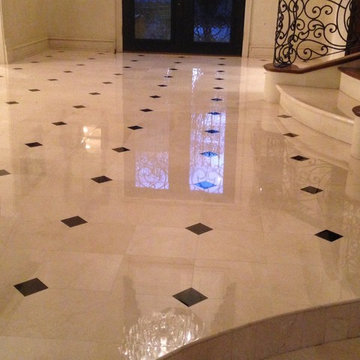
Photo of a medium sized classic foyer in Dallas with beige walls, marble flooring, a double front door, a black front door and beige floors.
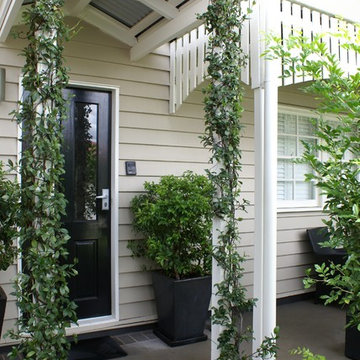
We chose a black gloss door for this entrance, which added instant class and glamour to the home. It also provides the entrance with a hard wearing finish that won't look dirty. Here you can see how the wall colour matches the floor. We also carefully picked out which architectural features would carry the white trim. The result is beautiful.
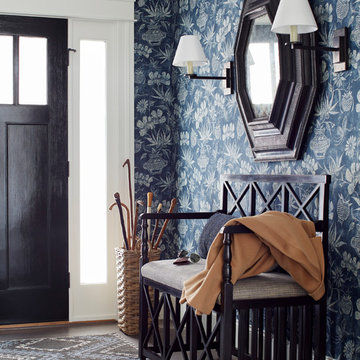
Gorgeous room designed by John De Bastiani and published in New England Home
Photography by Laura Moss Photography
Inspiration for a traditional foyer in Boston with blue walls, dark hardwood flooring, a single front door and a black front door.
Inspiration for a traditional foyer in Boston with blue walls, dark hardwood flooring, a single front door and a black front door.
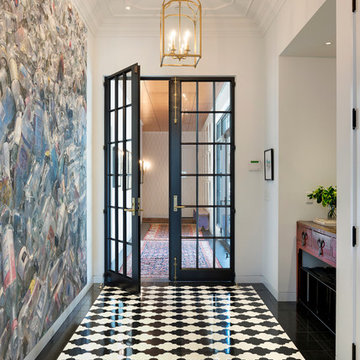
©Spacecrafting
Inspiration for a large traditional foyer in Minneapolis with white walls, ceramic flooring, a double front door and a black front door.
Inspiration for a large traditional foyer in Minneapolis with white walls, ceramic flooring, a double front door and a black front door.
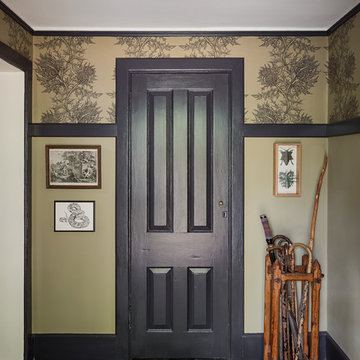
Shay Construction - Builder
Sam Oberter - Photography
Inspiration for a medium sized traditional front door in Philadelphia with beige walls, a single front door and a black front door.
Inspiration for a medium sized traditional front door in Philadelphia with beige walls, a single front door and a black front door.
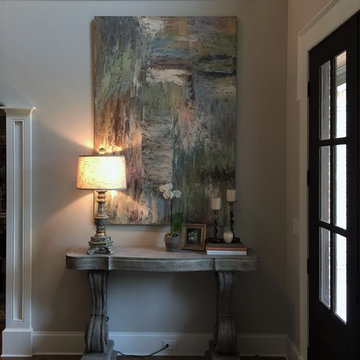
Foyer entry with double doors, extra detail on trim with a shoulder casing, plinth blocks, columns separating dining room, paneled trim breaking up the large two story space.

Pale gray custom cabinetry and dark honed slate tiles offer a streamlined look in this compact mudroom. Coats and shoes are are out of sight, well organized in shallow cabinets.
Steve Ladner Photography
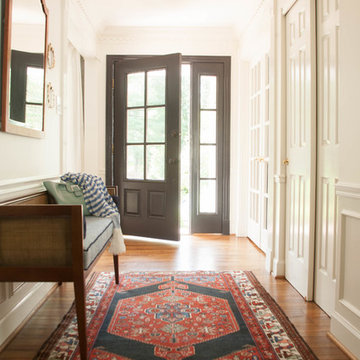
Even the entry to your home deserves some style. Customizing an off-the-shelf flush mount, painting the front door black and adding vintage furniture and accessories says welcome to all of your guests.
Little Black Door
Photo Credit: Suzanne Miller
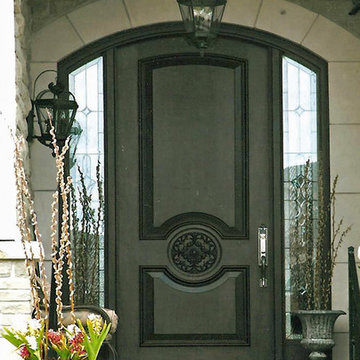
Design ideas for a medium sized traditional front door in Toronto with beige walls, a single front door, a black front door and feature lighting.
Traditional Entrance with a Black Front Door Ideas and Designs
4
