Traditional Entrance with a Black Front Door Ideas and Designs
Refine by:
Budget
Sort by:Popular Today
101 - 120 of 3,505 photos
Item 1 of 3
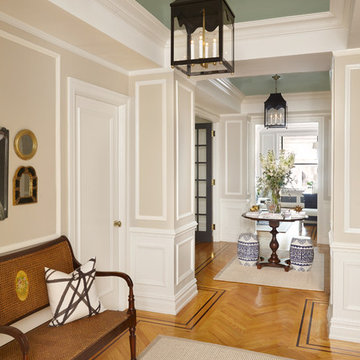
Entry foyer for large apartment. Coffered ceilings painted high-gloss green. Black lanterns, antique bench, art and mirrors. A round entry table displays flowers and accessories.
photo: gieves anderson
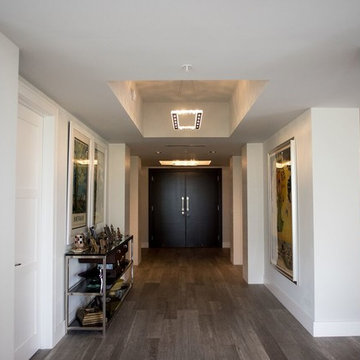
This is an example of a large traditional hallway in Miami with white walls, medium hardwood flooring, a double front door, a black front door and grey floors.
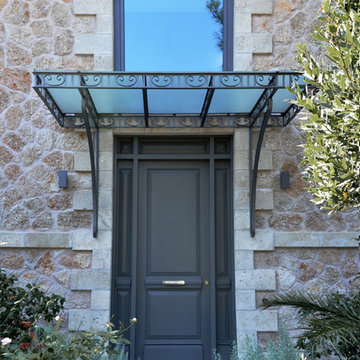
Inspiration for a traditional front door in Munich with beige walls, marble flooring, a black front door and white floors.
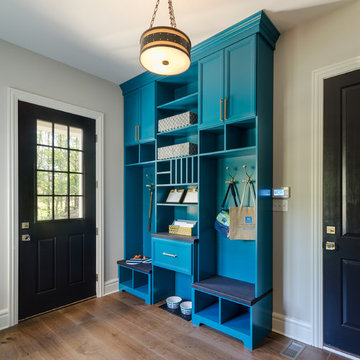
This stylish mudroom organizes every member of the family: from hooks for kids' coats & backpacks, cubbies for all your shoes, to a space just for the pets.
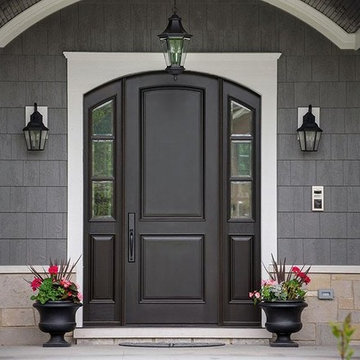
Photo of a medium sized traditional front door in Orange County with a single front door and a black front door.
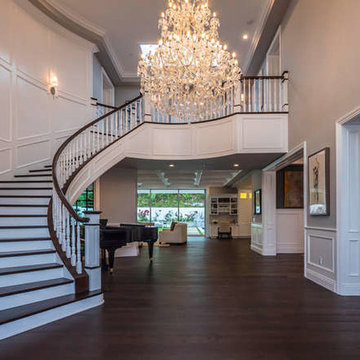
Inspiration for a large traditional foyer in Los Angeles with grey walls, dark hardwood flooring, a double front door and a black front door.
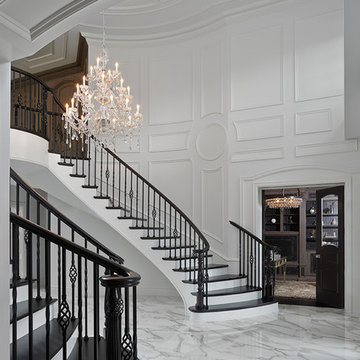
The dramatic contrast of the very dark espresso finish against the white millwork adds to the sophistication of this space. Full design of all Architectural details and finishes which includes custom designed Millwork and styling throughout. Also shown here is the entrance to the Library.
Photography by Carlson Productions LLC
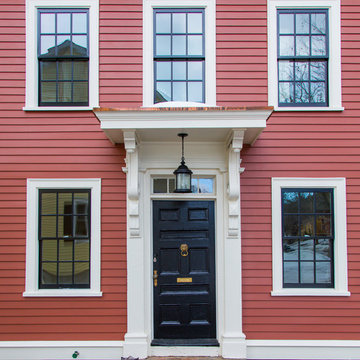
Eric Roth
Photo of a medium sized classic entrance in Boston with a single front door, a black front door and red walls.
Photo of a medium sized classic entrance in Boston with a single front door, a black front door and red walls.
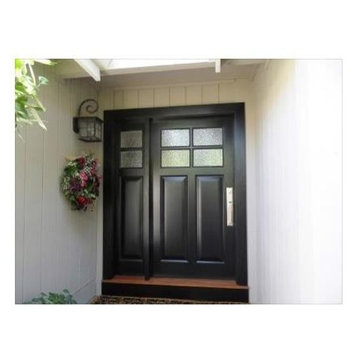
A new four light black door and sidelight application let's in plenty of light for this entry that used to be occupied by a pair of dark solid doors.
Design ideas for a medium sized traditional front door in San Francisco with a single front door and a black front door.
Design ideas for a medium sized traditional front door in San Francisco with a single front door and a black front door.
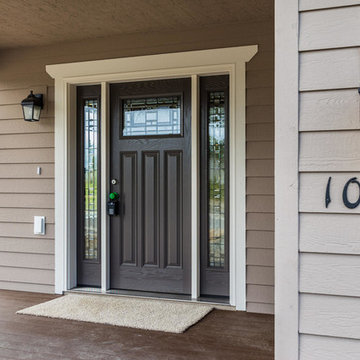
Dave M Davis Photography
Medium sized traditional hallway in Other with a single front door, a black front door and beige walls.
Medium sized traditional hallway in Other with a single front door, a black front door and beige walls.
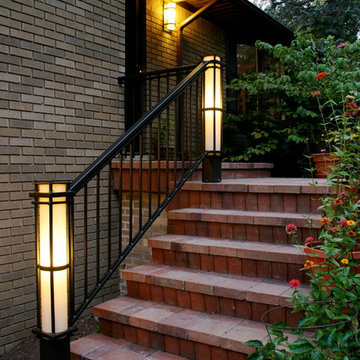
A design for a Prairie Style handrail with self-lit posts for nighttime illumination. The stair and home were existing - contrasting color on home was switched from muddy brown to dark bronze, better matching the brick. Railing post were designed to compliment the existing exterior lighting from Hubbardton Forge.
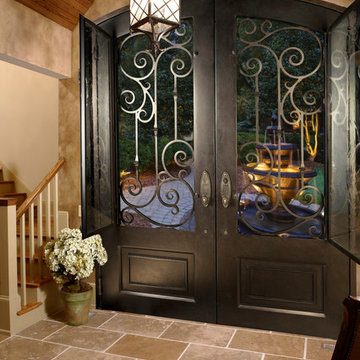
One of the most common surprises for homeowners replacing an existing front-entry is the impact it makes on the interior of their home. The installation of a new, custom ornate front door can effect the entire way you feel about your home.
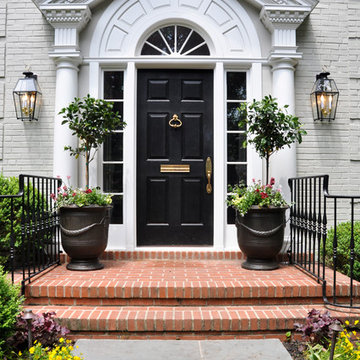
CM Glover Photography © 2013 Houzz
Photo of a traditional entrance in DC Metro with a black front door.
Photo of a traditional entrance in DC Metro with a black front door.
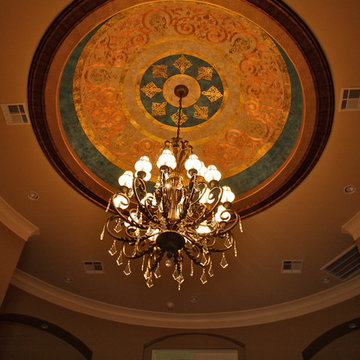
Multiple layers of metallic plasters create an elegant back ground for this large dome ceiling. The hand painted design was delicately leafed with various colors of gold, copper and variegated leaf. A stunning dome ceiling in this grand foyer entry. Copyright © 2016 The Artists Hands
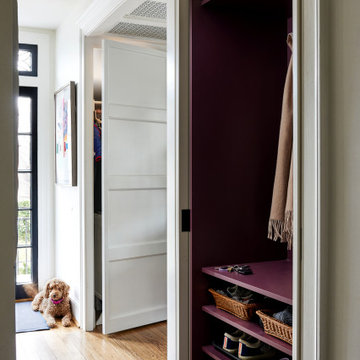
New built-in mudroom cabinetry, hidden closet door and return grille for HVAC
Classic foyer in DC Metro with white walls, a single front door and a black front door.
Classic foyer in DC Metro with white walls, a single front door and a black front door.
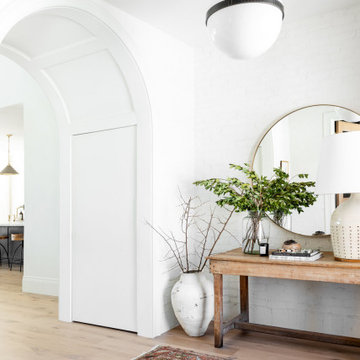
Front Entry Way featuring Painted brick wall, wood floors, and elegant lighting.
Design ideas for a medium sized traditional hallway in Salt Lake City with white walls, a single front door, a black front door and brick walls.
Design ideas for a medium sized traditional hallway in Salt Lake City with white walls, a single front door, a black front door and brick walls.
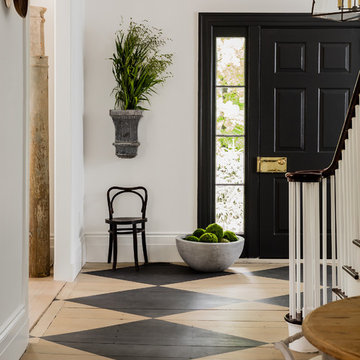
Governor's House Entry by Lisa Tharp. 2019 Bulfinch Award - Interior Design. Photo by Michael J. Lee
This is an example of a traditional front door with white walls, painted wood flooring, a single front door and a black front door.
This is an example of a traditional front door with white walls, painted wood flooring, a single front door and a black front door.
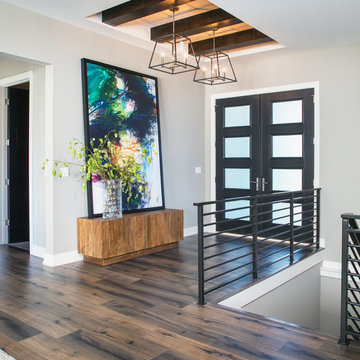
Photo of a traditional foyer in Omaha with grey walls, dark hardwood flooring, a double front door, a black front door and brown floors.
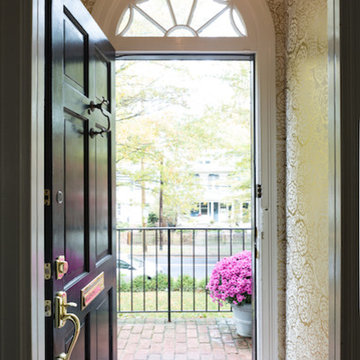
Meet Meridith: a super-mom who’s as busy as she is badass — and easily my favorite overachiever. She slays her office job and comes home to an equally high-octane family life.
We share a love for city living with farmhouse aspirations. There’s a vegetable garden in the backyard, a black cat, and a floppy eared rabbit named Rocky. There has been a mobile chicken coop and a colony of bees in the backyard. At one point they even had a pregnant hedgehog on their hands!
Between gardening, entertaining, and helping with homework, Meridith has zero time for interior design. Spending several days a week in New York for work, she has limited amount of time at home with her family. My goal was to let her make the most of it by taking her design projects off her to do list and let her get back to her family (and rabbit).
I wanted her to spend her weekends at her son's baseball games, not shopping for sofas. That’s my cue!
Meridith is wonderful. She is one of the kindest people I know. We had so much fun, it doesn’t seem fair to call this “work”. She is loving, and smart, and funny. She’s one of those girlfriends everyone wants to call their own best friend. I wanted her house to reflect that: to feel cozy and inviting, and encourage guests to stay a while.
Meridith is not your average beige person, and she has excellent taste. Plus, she was totally hands-on with design choices. It was a true collaboration. We played up her quirky side and built usable, inspiring spaces one lightbulb moment at a time.
I took her love for color (sacré blue!) and immediately started creating a plan for her space and thinking about her design wish list. I set out hunting for vibrant hues and intriguing patterns that spoke to her color palette and taste for pattern.
I focused on creating the right vibe in each space: a bit of drama in the dining room, a bit more refined and quiet atmosphere for the living room, and a neutral zen tone in their master bedroom.
Her stuff. My eye.
Meridith’s impeccable taste comes through in her art collection. The perfect placement of her beautiful paintings served as the design model for color and mood.
We had a bit of a chair graveyard on our hands, but we worked with some key pieces of her existing furniture and incorporated other traditional pieces, which struck a pleasant balance. French chairs, Asian-influenced footstools, turned legs, gilded finishes, glass hurricanes – a wonderful mash-up of traditional and contemporary.
Some special touches were custom-made (the marble backsplash in the powder room, the kitchen banquette) and others were happy accidents (a wallpaper we spotted via Pinterest). They all came together in a design aesthetic that feels warm, inviting, and vibrant — just like Meridith!
We built her space based on function.
We asked ourselves, “how will her family use each room on any given day?” Meridith throws legendary dinner parties, so we needed curated seating arrangements that could easily switch from family meals to elegant entertaining. We sought a cozy eat-in kitchen and decongested entryways that still made a statement. Above all, we wanted Meredith’s style and panache to shine through every detail. From the pendant in the entryway, to a wild use of pattern in her dining room drapery, Meredith’s space was a total win. See more of our work at www.safferstone.com. Connect with us on Facebook, get inspired on Pinterest, and share modern musings on life & design on Instagram. Or, share what's on your plate with us at hello@safferstone.com.
Photo: Angie Seckinger
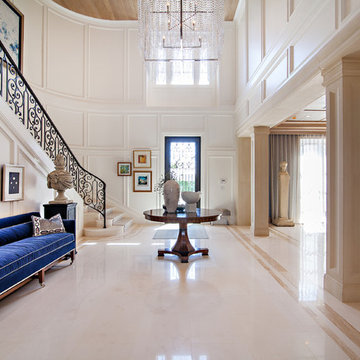
Dean Matthews
Inspiration for an expansive classic entrance in Miami with white walls, a single front door and a black front door.
Inspiration for an expansive classic entrance in Miami with white walls, a single front door and a black front door.
Traditional Entrance with a Black Front Door Ideas and Designs
6