Traditional Entrance with Brick Flooring Ideas and Designs
Refine by:
Budget
Sort by:Popular Today
161 - 180 of 680 photos
Item 1 of 3
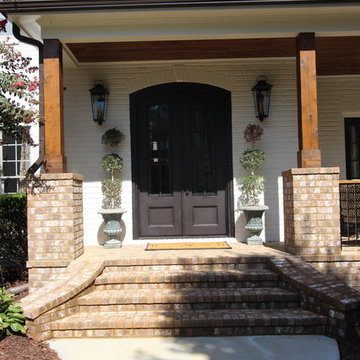
Photo of a medium sized traditional front door in Atlanta with white walls, brick flooring, a double front door and a metal front door.
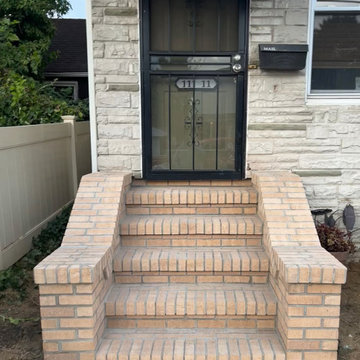
Design ideas for a classic entrance in New York with brick flooring and a single front door.
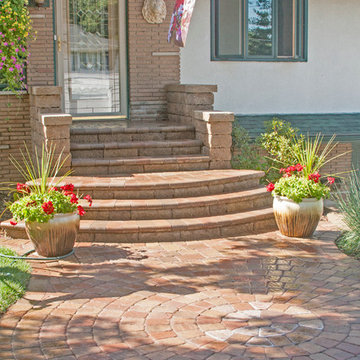
The fanned, curved stairs leading to the entry steps flanked by stepped retaining wall units make a stunning entrance to the home. The hardscape materials look beautiful with the home's brick façade and stucco exterior as well.
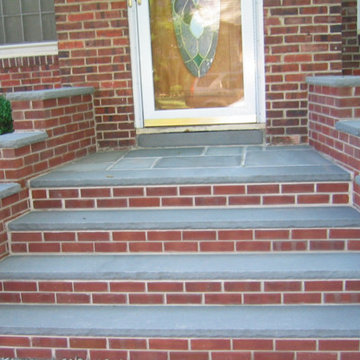
This is an example of a large classic front door in New York with red walls, brick flooring, a single front door and a medium wood front door.
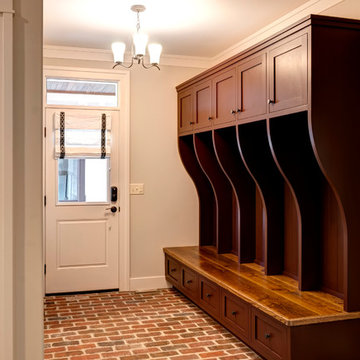
Andy Warren Photography
Inspiration for a traditional entrance in Other with grey walls, brick flooring and a white front door.
Inspiration for a traditional entrance in Other with grey walls, brick flooring and a white front door.
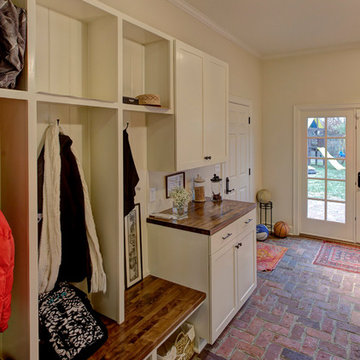
Mahan Multimedia
https://www.facebook.com/pages/Mahan-Multimedia/124969761631
Kitchen and living room renovation. Door and window replacement
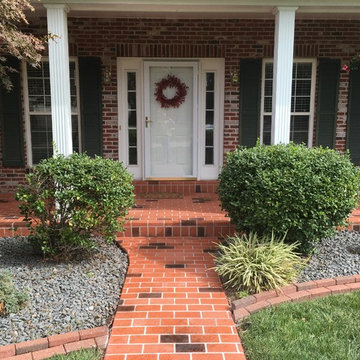
Stenciled Concrete
Photo of a medium sized classic front door in St Louis with multi-coloured walls, brick flooring, a single front door and a white front door.
Photo of a medium sized classic front door in St Louis with multi-coloured walls, brick flooring, a single front door and a white front door.

The space coming into a home off the garage has always been a catch all. The AJMB carved out a large enough area to store all the "catch-all-things" - shoes, gloves, hats, bags, etc. The brick style tile, cubbies and closed storage create the space this family needed.
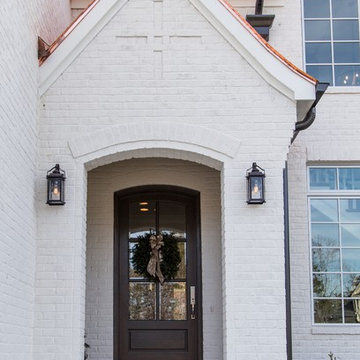
Serena Apostal
This is an example of a large classic front door in Charlotte with white walls, brick flooring and a dark wood front door.
This is an example of a large classic front door in Charlotte with white walls, brick flooring and a dark wood front door.
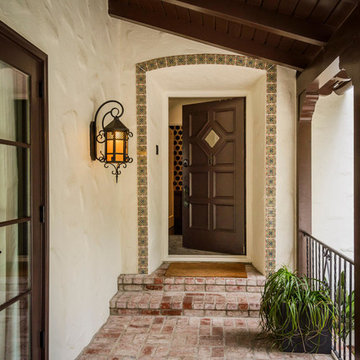
This is an example of a classic front door in San Francisco with brick flooring, a single front door and a brown front door.
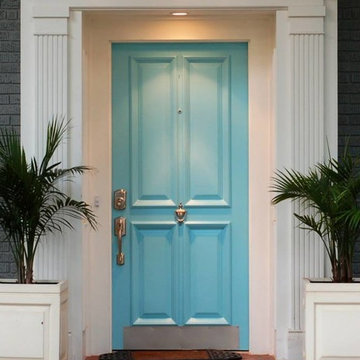
Photo of a traditional front door in Richmond with white walls, brick flooring, a single front door and a blue front door.
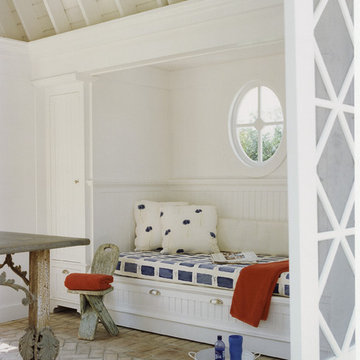
Design ideas for a classic entrance in New York with brick flooring.
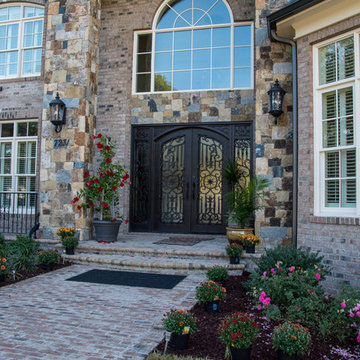
Inspiration for a classic entrance in Raleigh with brick flooring, a double front door and a metal front door.
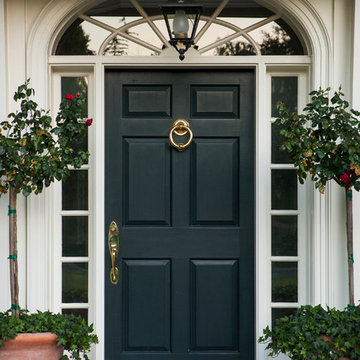
Lori Dennis Interior Design
SoCal Contractor Construction
Mark Tanner Photography
Photo of a large classic front door in San Diego with white walls, brick flooring, a single front door and a black front door.
Photo of a large classic front door in San Diego with white walls, brick flooring, a single front door and a black front door.
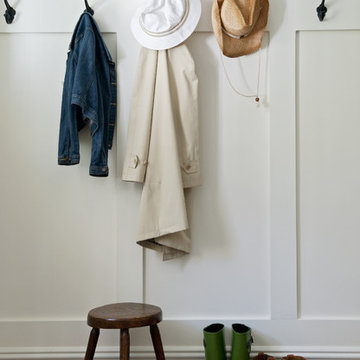
Photo of a large classic boot room in Newark with blue walls, brick flooring, brown floors and panelled walls.

Medium sized traditional boot room in Boston with grey walls, brick flooring, beige floors and tongue and groove walls.
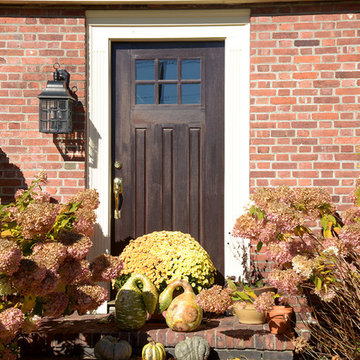
photo by Carolyn Ross
This is an example of a medium sized traditional front door in Boston with brown walls, brick flooring, a single front door and a dark wood front door.
This is an example of a medium sized traditional front door in Boston with brown walls, brick flooring, a single front door and a dark wood front door.
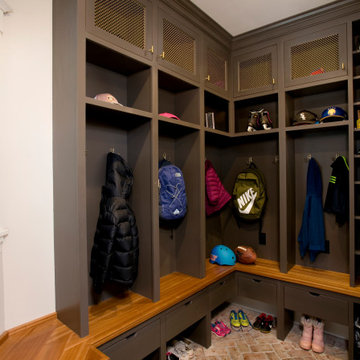
This room was once a wide open entryway. We separated the room into three sections; a pantry, a mudroom with cubbies and and entryway. These custom made cabinets leave a space for everything.
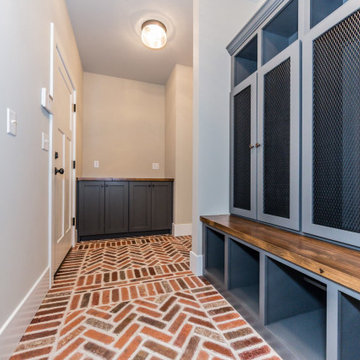
Design ideas for a medium sized traditional boot room in St Louis with beige walls, brick flooring and red floors.
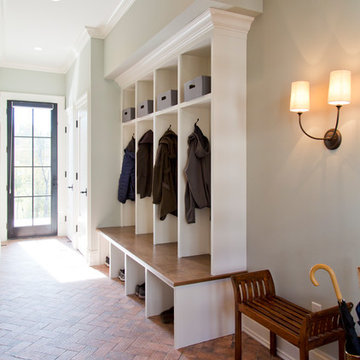
Large classic boot room in St Louis with grey walls, brick flooring, a single front door, a black front door and red floors.
Traditional Entrance with Brick Flooring Ideas and Designs
9