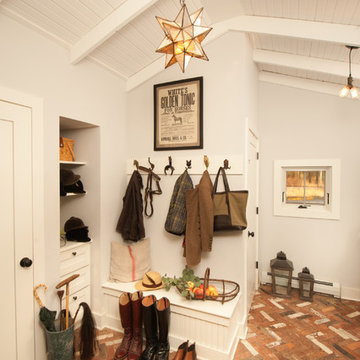Traditional Entrance with Brick Flooring Ideas and Designs
Refine by:
Budget
Sort by:Popular Today
81 - 100 of 678 photos
Item 1 of 3
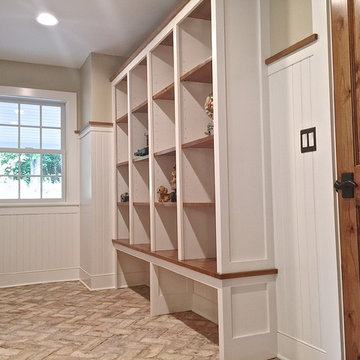
Mudroom cubbies and bench, adjustable shelves.
Design ideas for a medium sized classic boot room in Burlington with beige walls, brick flooring, a single front door and a dark wood front door.
Design ideas for a medium sized classic boot room in Burlington with beige walls, brick flooring, a single front door and a dark wood front door.
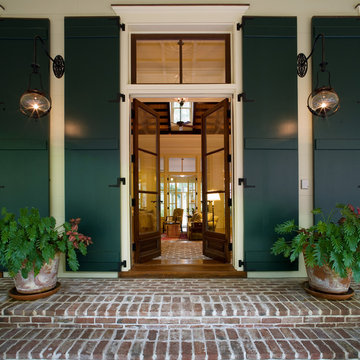
Design ideas for a traditional front door in Atlanta with a double front door, a glass front door, brick flooring and feature lighting.
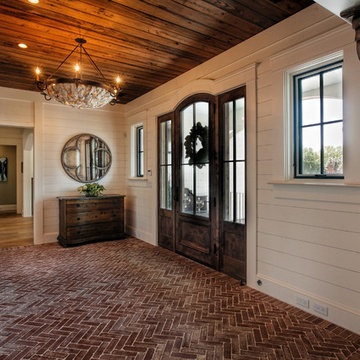
Newport 653
This is an example of a traditional vestibule in Charleston with white walls, brick flooring, a single front door and a dark wood front door.
This is an example of a traditional vestibule in Charleston with white walls, brick flooring, a single front door and a dark wood front door.
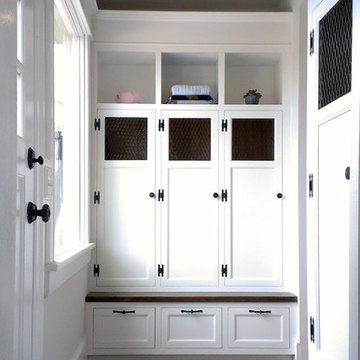
Entry/mud-room photo from large first floor remodel and addition. Shown with reclaimed brick flooring, built-in cabinetry. Custom built mudroom cabinetry and cubbies with wire mesh screens, vaulted ceiling and industrial lighting fixtures. Construction by Murphy General Contractors of South Orange, NJ. Photo by Greg Martz.
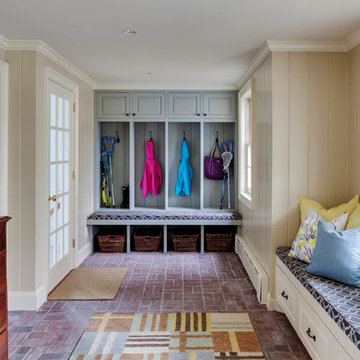
Greg Premru Photography, Inc.
Inspiration for a classic entrance in Boston with brick flooring, beige walls and feature lighting.
Inspiration for a classic entrance in Boston with brick flooring, beige walls and feature lighting.
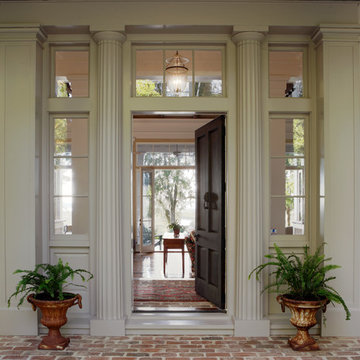
Richard Leo Johnson
Design ideas for a classic front door in Atlanta with beige walls, brick flooring, a single front door and a black front door.
Design ideas for a classic front door in Atlanta with beige walls, brick flooring, a single front door and a black front door.
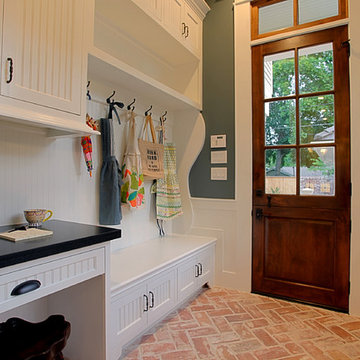
Stone Acorn Builders presents Houston's first Southern Living Showcase in 2012.
Photo of a medium sized traditional boot room in Houston with green walls, brick flooring, a dark wood front door and a stable front door.
Photo of a medium sized traditional boot room in Houston with green walls, brick flooring, a dark wood front door and a stable front door.
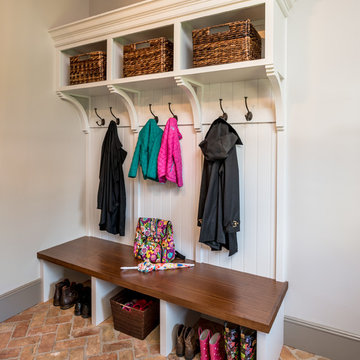
Angle Eye Photography
This is an example of a large traditional boot room in Wilmington with grey walls, brick flooring, a single front door, a brown front door and red floors.
This is an example of a large traditional boot room in Wilmington with grey walls, brick flooring, a single front door, a brown front door and red floors.
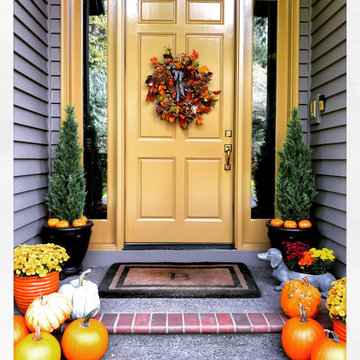
Fall entry with pumpkins and chrysanthemum.
This is an example of a medium sized classic front door in Portland with brown walls, brick flooring, a single front door, a yellow front door and grey floors.
This is an example of a medium sized classic front door in Portland with brown walls, brick flooring, a single front door, a yellow front door and grey floors.
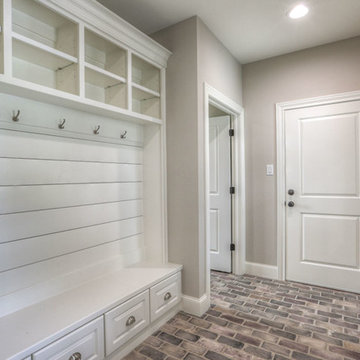
Design ideas for a medium sized traditional boot room in Houston with beige walls, a single front door, brick flooring, a white front door and beige floors.
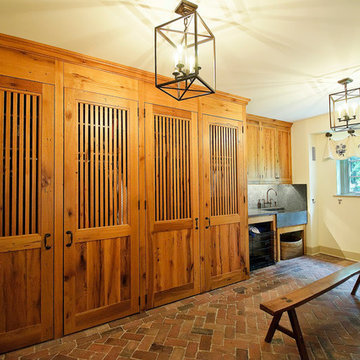
Photo: Spencer-Abbott, Inc
Architect: Loomis McAfee Architects
Traditional boot room in Philadelphia with brick flooring.
Traditional boot room in Philadelphia with brick flooring.

Classic foyer in Charleston with red walls, brick flooring, a single front door, a glass front door, red floors, exposed beams, a vaulted ceiling, a wood ceiling and brick walls.
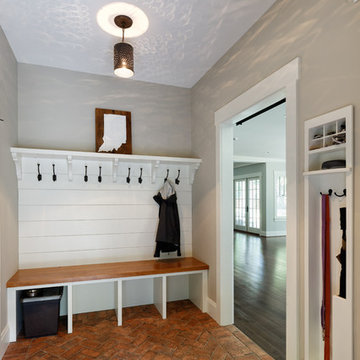
This side entry mudroom features a custom bench, brick floor, and custom storage for keys, dog leashes and umbrellas.
William Manning Photography
Photo of a medium sized classic boot room in Cincinnati with grey walls, brick flooring and red floors.
Photo of a medium sized classic boot room in Cincinnati with grey walls, brick flooring and red floors.
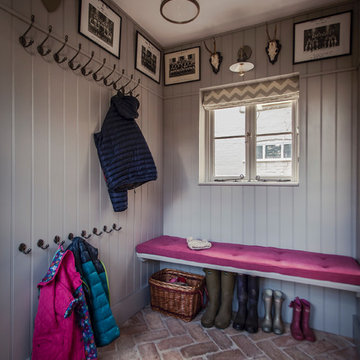
alexis hamilton
Small traditional entrance in Hampshire with grey walls and brick flooring.
Small traditional entrance in Hampshire with grey walls and brick flooring.

Large traditional boot room in Houston with grey walls, brick flooring, a single front door, a dark wood front door, red floors, a wood ceiling and tongue and groove walls.

Design ideas for a traditional front door in Minneapolis with beige walls, brick flooring, a double front door, a brown front door, red floors and feature lighting.
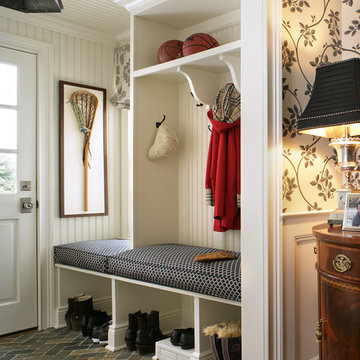
Designed by KBK Interior Design
KBKInteriorDesign.com
Photo by Peter Rymwid
This is an example of a traditional boot room in New York with brick flooring and grey floors.
This is an example of a traditional boot room in New York with brick flooring and grey floors.
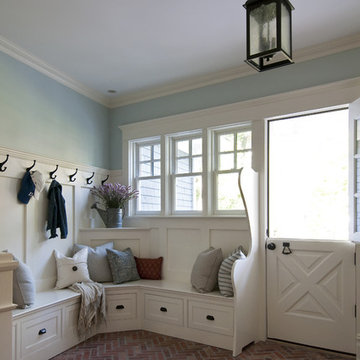
Traditional entrance in Newark with brick flooring, a stable front door and a white front door.
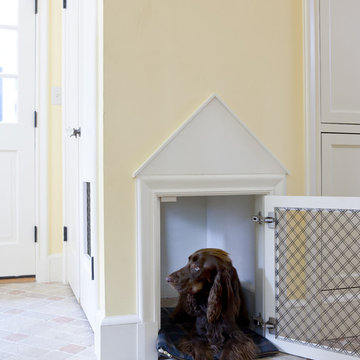
Custom dog crate/area built into the mudroom closet. Photography by Greg Premru
Design ideas for a classic boot room in Boston with yellow walls and brick flooring.
Design ideas for a classic boot room in Boston with yellow walls and brick flooring.
Traditional Entrance with Brick Flooring Ideas and Designs
5
