Traditional Entrance with Brick Flooring Ideas and Designs
Refine by:
Budget
Sort by:Popular Today
41 - 60 of 678 photos
Item 1 of 3
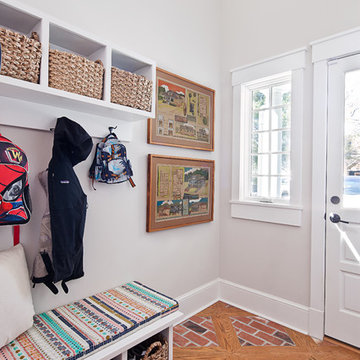
Joel Lassiter
Inspiration for a small traditional boot room in Charlotte with grey walls, brick flooring, a single front door, a white front door and red floors.
Inspiration for a small traditional boot room in Charlotte with grey walls, brick flooring, a single front door, a white front door and red floors.
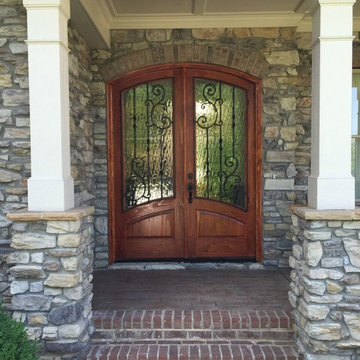
Medium sized classic front door in Charlotte with grey walls, brick flooring, a double front door and a brown front door.
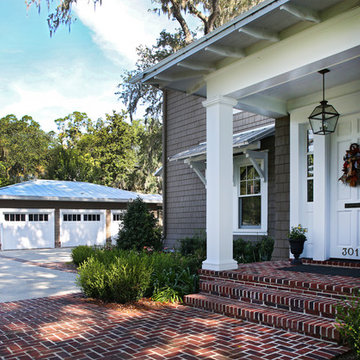
Inspiration for a classic front door in Jacksonville with brick flooring, a single front door and a white front door.
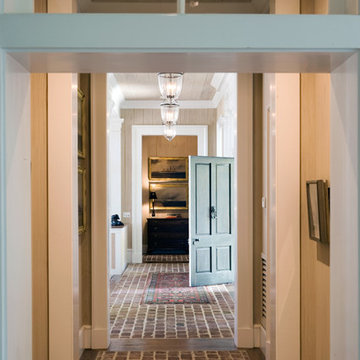
Richard Leo Johnson
This is an example of a traditional hallway in Atlanta with beige walls, brick flooring, a single front door and a white front door.
This is an example of a traditional hallway in Atlanta with beige walls, brick flooring, a single front door and a white front door.
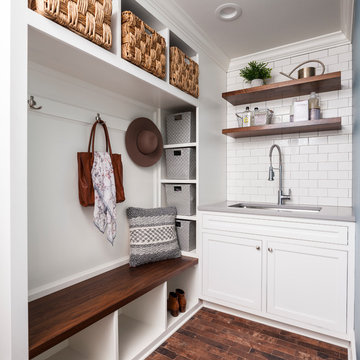
While the owners are away the designers will play! This Bellevue craftsman stunner went through a large remodel while its occupants were living in Europe. Almost every room in the home was touched to give it the beautiful update it deserved. A vibrant yellow front door mixed with a few farmhouse touches on the exterior provide a casual yet upscale feel. From the craftsman style millwork seen through out, to the carefully selected finishes in the kitchen and bathrooms, to a dreamy backyard retreat, it is clear from the moment you walk through the door not a design detail was missed.
Being a busy family, the clients requested a great room fit for entertaining. A breakfast nook off the kitchen with upholstered chairs and bench cushions provides a cozy corner with a lot of seating - a perfect spot for a "kids" table so the adults can wine and dine in the formal dining room. Pops of blue and yellow brighten the neutral palette and create a playful environment for a sophisticated space. Painted cabinets in the office, floral wallpaper in the powder bathroom, a swing in one of the daughter's rooms, and a hidden cabinet in the pantry only the adults know about are a few of the elements curated to create the customized home my clients were looking for.
---
Project designed by interior design studio Kimberlee Marie Interiors. They serve the Seattle metro area including Seattle, Bellevue, Kirkland, Medina, Clyde Hill, and Hunts Point.
For more about Kimberlee Marie Interiors, see here: https://www.kimberleemarie.com/
To learn more about this project, see here
https://www.kimberleemarie.com/bellevuecraftsman
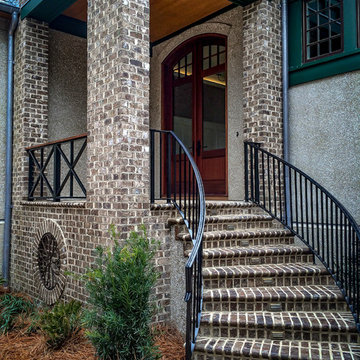
The next 3 photos are of the same house. This is #1
Bricks in photo are: Cherokee Brick Company's Old Savannah, Bullnose brick on the step treads.
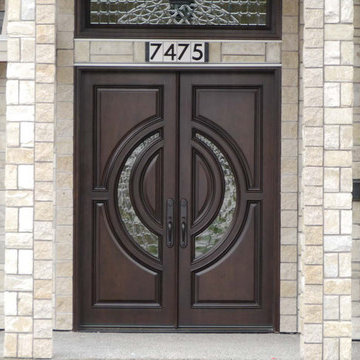
David Wu
Design ideas for an expansive traditional front door in New York with grey walls, brick flooring, a double front door and a dark wood front door.
Design ideas for an expansive traditional front door in New York with grey walls, brick flooring, a double front door and a dark wood front door.
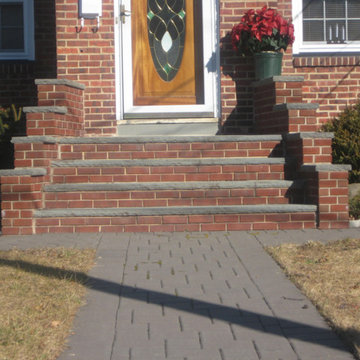
This is an example of a large classic front door in New York with red walls, brick flooring, a single front door and a medium wood front door.
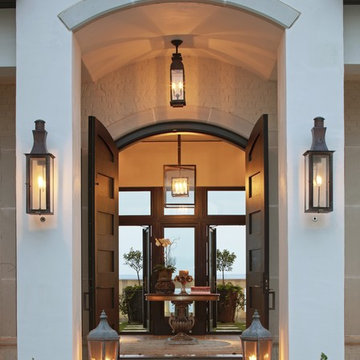
Large classic front door in New Orleans with beige walls, brick flooring, a double front door and a dark wood front door.
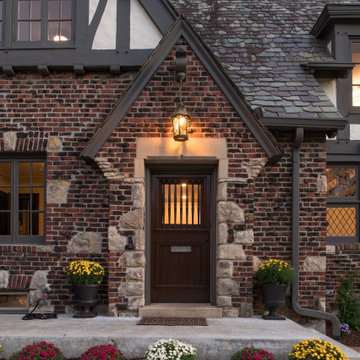
Traditional Tudor with brick, stone and half-timbering with stucco siding has an artistic random-patterned clipped-edge slate roof.
Inspiration for a medium sized traditional vestibule in Kansas City with white walls, brick flooring, a single front door, a dark wood front door and brown floors.
Inspiration for a medium sized traditional vestibule in Kansas City with white walls, brick flooring, a single front door, a dark wood front door and brown floors.
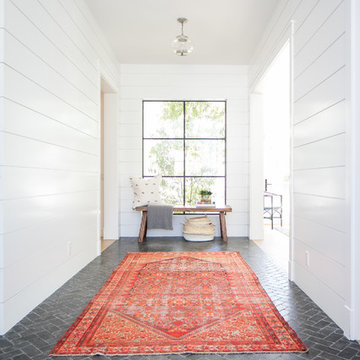
Ryan Garvin
Classic hallway in Orange County with white walls, brick flooring and grey floors.
Classic hallway in Orange County with white walls, brick flooring and grey floors.
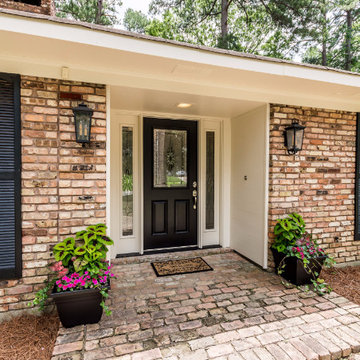
This entry became my favorite part of the remodel.
Photos: Jennifer Russell, VT by Jeff Photography
Design ideas for a traditional front door in New Orleans with beige walls, brick flooring, a single front door and a black front door.
Design ideas for a traditional front door in New Orleans with beige walls, brick flooring, a single front door and a black front door.
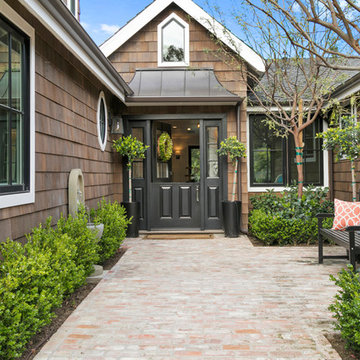
Inspiration for a traditional front door in Orange County with brown walls, brick flooring, a stable front door and a black front door.

A view of the front door leading into the foyer and the central hall, beyond. The front porch floor is of local hand crafted brick. The vault in the ceiling mimics the gable element on the front porch roof.
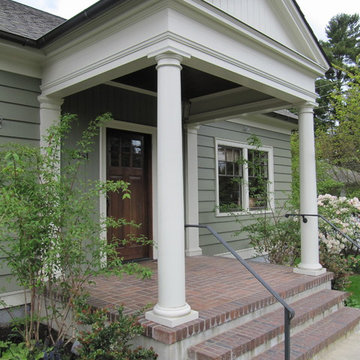
New Porch provides cover in the rain, and is large enough for a couple chairs and morning coffee. Planting beds on both sides bring the house into the garden. Brick pavers are set in a basket weave pattern with row-lock edges. Recessed soffit is 1 x 4 fir stained dark to match the door. Custom wrought iron handrails are attached to the center of both columns.
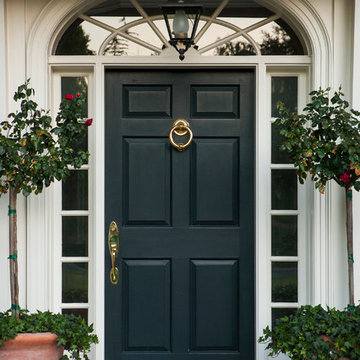
SoCal Contractor- Construction
Lori Dennis Inc- Interior Design
Mark Tanner-Photography
Inspiration for an expansive traditional front door in San Diego with white walls, brick flooring, a single front door and a black front door.
Inspiration for an expansive traditional front door in San Diego with white walls, brick flooring, a single front door and a black front door.
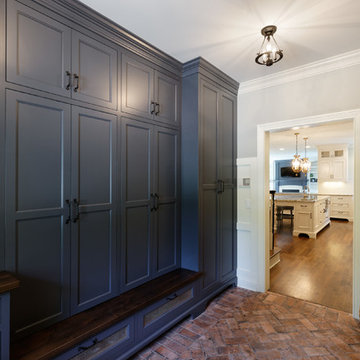
Not only does this mudroom provide oodles of storage, but the custom cabinetry and stunning wood accents give it a stylish look.
Inspiration for a traditional boot room in Cincinnati with grey walls, brick flooring and feature lighting.
Inspiration for a traditional boot room in Cincinnati with grey walls, brick flooring and feature lighting.
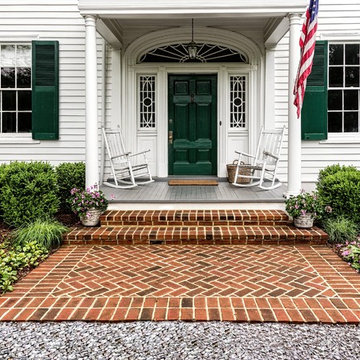
©Melissa Clark Photography. All rights reserved.
This is an example of a small traditional front door in DC Metro with white walls, brick flooring, a single front door, a green front door and red floors.
This is an example of a small traditional front door in DC Metro with white walls, brick flooring, a single front door, a green front door and red floors.
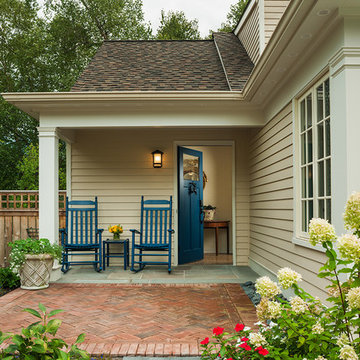
Tom Crane Photography
Design ideas for a small classic foyer in Philadelphia with beige walls, brick flooring, a single front door and a blue front door.
Design ideas for a small classic foyer in Philadelphia with beige walls, brick flooring, a single front door and a blue front door.
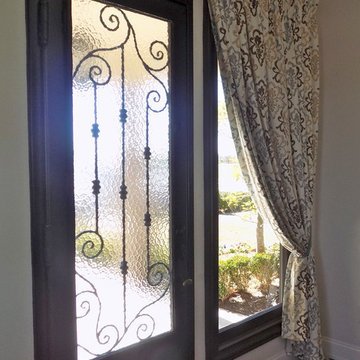
Custom drapes swept to the side balance this heavy iron door to this entryway. The pattern on the fabric make a statement and echoes the iron pattern on the door
Traditional Entrance with Brick Flooring Ideas and Designs
3