Traditional Entrance with Slate Flooring Ideas and Designs
Refine by:
Budget
Sort by:Popular Today
161 - 180 of 1,319 photos
Item 1 of 3
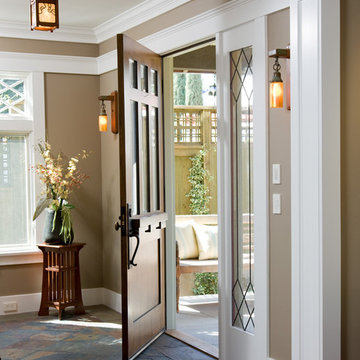
Traditional entrance in San Diego with brown walls, slate flooring, a dark wood front door and a single front door.

Interior Design: Vivid Interior
Builder: Hendel Homes
Photography: LandMark Photography
Design ideas for a medium sized classic boot room in Minneapolis with beige walls, slate flooring, a single front door and a medium wood front door.
Design ideas for a medium sized classic boot room in Minneapolis with beige walls, slate flooring, a single front door and a medium wood front door.
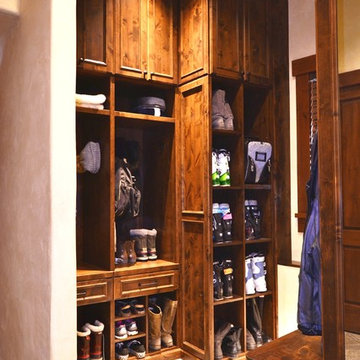
This mudroom was a really fun project. The homeowner wanted to open up two rooms and make one large mudroom. There was some duct work we had to work around, but we hide it successfully. The homeowners have a large family and needed a lot of shoe storage as well as ski boot storage. The cabinetry is knotty alder wood, stained a medium brown with some glaze and distressing.
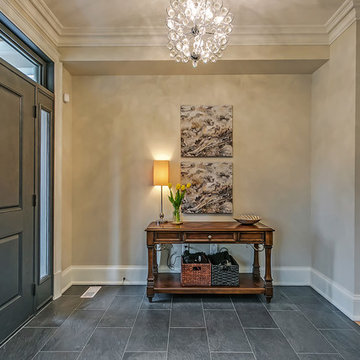
This is an example of a medium sized classic foyer in Toronto with grey walls, a single front door, a grey front door, slate flooring, grey floors and feature lighting.
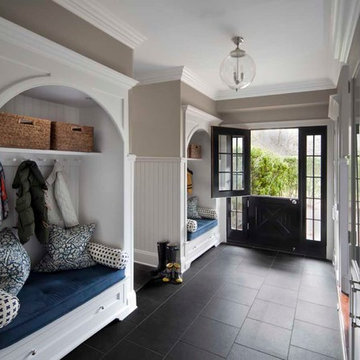
Neil Landino
Classic boot room in New York with grey walls, a stable front door, a black front door, slate flooring and black floors.
Classic boot room in New York with grey walls, a stable front door, a black front door, slate flooring and black floors.
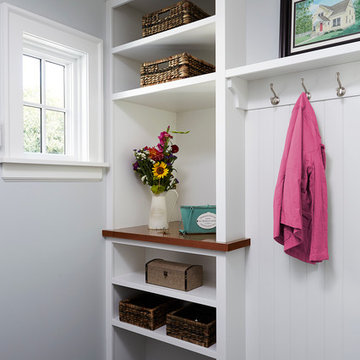
Design ideas for a medium sized classic boot room in Minneapolis with grey walls and slate flooring.
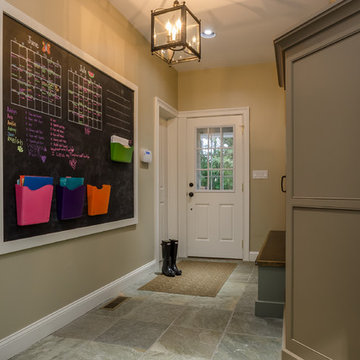
KMB Photography
Photo of a medium sized traditional boot room in New York with beige walls, slate flooring, a single front door and a white front door.
Photo of a medium sized traditional boot room in New York with beige walls, slate flooring, a single front door and a white front door.

Design ideas for a medium sized traditional front door in Nashville with a single front door, a medium wood front door, white walls, slate flooring and grey floors.
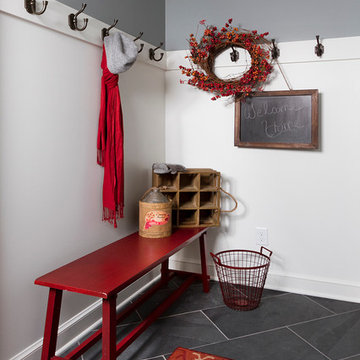
Building Design, Plans (in collaboration with Orfield Drafting), and Interior Finishes by: Fluidesign Studio I Builder & Creative Collaborator : Anchor Builders I Photographer: sethbennphoto.com
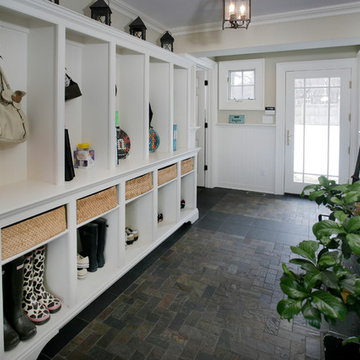
A new mudroom including built-in cubbie storage, Powder room, painted wood wainscoting, and stone flooring was incorporated into the addition.
Photo of a classic boot room in New York with slate flooring.
Photo of a classic boot room in New York with slate flooring.

Covered back door, bluestone porch, french side lights, french door, bead board ceiling. Photography by Pete Weigley
Traditional front door in New York with grey walls, slate flooring, a single front door, a black front door and grey floors.
Traditional front door in New York with grey walls, slate flooring, a single front door, a black front door and grey floors.
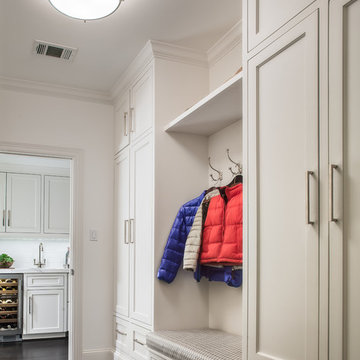
http://zacseewaldphotography.com/
Design ideas for a medium sized traditional boot room in Houston with white walls, slate flooring, grey floors and feature lighting.
Design ideas for a medium sized traditional boot room in Houston with white walls, slate flooring, grey floors and feature lighting.

Basement Mud Room
This is an example of a large classic boot room in New York with beige walls, slate flooring, a single front door and a white front door.
This is an example of a large classic boot room in New York with beige walls, slate flooring, a single front door and a white front door.
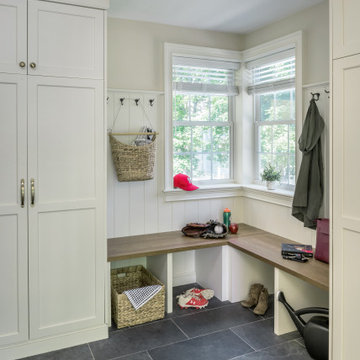
A mudroom addition for a busy family's gear. Photography by Aaron Usher III. See more on Instagram @redhousedesignbuild
Photo of a large classic boot room in Providence with white walls, slate flooring, a single front door, a blue front door, blue floors and panelled walls.
Photo of a large classic boot room in Providence with white walls, slate flooring, a single front door, a blue front door, blue floors and panelled walls.
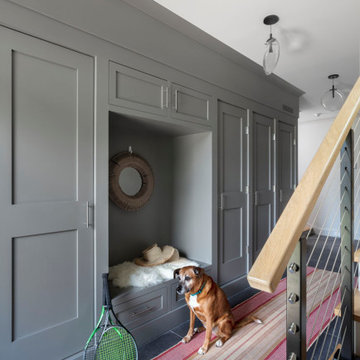
Inspiration for a large traditional boot room in New York with white walls, grey floors and slate flooring.
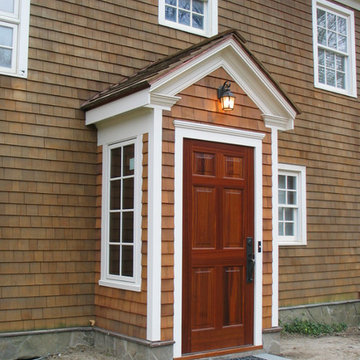
Close up of the New Entry Porch addition to historic 1738 home in Bedford, New York.
Small classic vestibule in New York with brown walls, slate flooring, a single front door and a medium wood front door.
Small classic vestibule in New York with brown walls, slate flooring, a single front door and a medium wood front door.
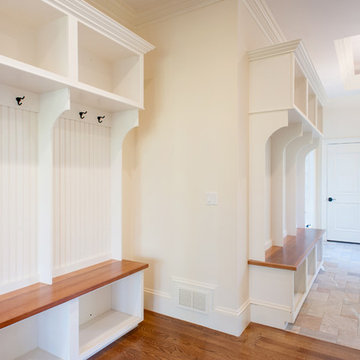
Medium sized traditional boot room in Boston with white walls, slate flooring and brown floors.
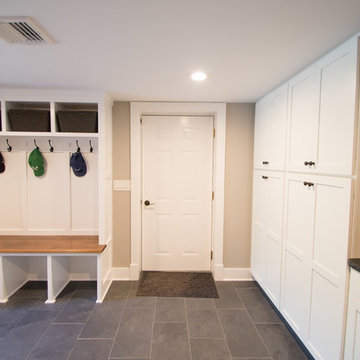
Basement Mud Room
Photo of a large traditional boot room in New York with beige walls, slate flooring, a single front door and a white front door.
Photo of a large traditional boot room in New York with beige walls, slate flooring, a single front door and a white front door.
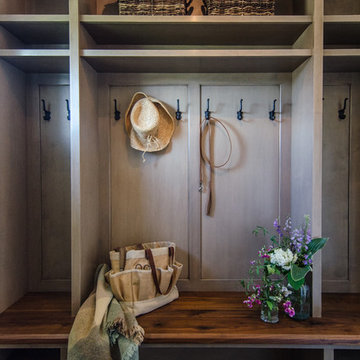
Inspiration for a medium sized traditional entrance in New York with white walls and slate flooring.
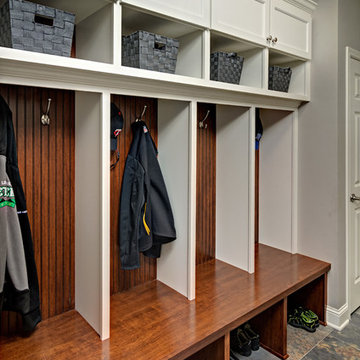
Knight Constructon Design
Inspiration for a medium sized traditional boot room in Minneapolis with grey walls, slate flooring and a white front door.
Inspiration for a medium sized traditional boot room in Minneapolis with grey walls, slate flooring and a white front door.
Traditional Entrance with Slate Flooring Ideas and Designs
9