Traditional Entrance with Slate Flooring Ideas and Designs
Refine by:
Budget
Sort by:Popular Today
141 - 160 of 1,319 photos
Item 1 of 3
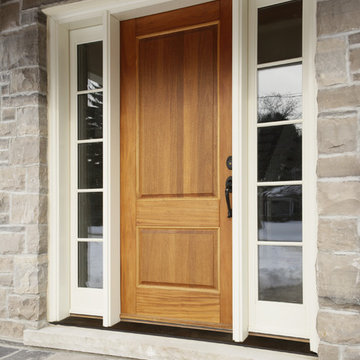
Front Entrance with flanking sidelights, ext door is wood stained while sidelights are painted.
Design ideas for a medium sized traditional front door in Toronto with a single front door, a medium wood front door, grey walls and slate flooring.
Design ideas for a medium sized traditional front door in Toronto with a single front door, a medium wood front door, grey walls and slate flooring.

A custom dog grooming station and mudroom. Photography by Aaron Usher III.
Large traditional boot room in Providence with grey walls, slate flooring, grey floors and a vaulted ceiling.
Large traditional boot room in Providence with grey walls, slate flooring, grey floors and a vaulted ceiling.

The unique design challenge in this early 20th century Georgian Colonial was the complete disconnect of the kitchen to the rest of the home. In order to enter the kitchen, you were required to walk through a formal space. The homeowners wanted to connect the kitchen and garage through an informal area, which resulted in building an addition off the rear of the garage. This new space integrated a laundry room, mudroom and informal entry into the re-designed kitchen. Additionally, 25” was taken out of the oversized formal dining room and added to the kitchen. This gave the extra room necessary to make significant changes to the layout and traffic pattern in the kitchen.
Beth Singer Photography

Building Design, Plans, and Interior Finishes by: Fluidesign Studio I Builder: Anchor Builders I Photographer: sethbennphoto.com
Design ideas for a medium sized classic boot room in Minneapolis with beige walls and slate flooring.
Design ideas for a medium sized classic boot room in Minneapolis with beige walls and slate flooring.

This remodel went from a tiny story-and-a-half Cape Cod, to a charming full two-story home. The mudroom features a bench with cubbies underneath, and a shelf with hooks for additional storage. The full glass back door provides natural light while opening to the backyard for quick access to the detached garage. The wall color in this room is Benjamin Moore HC-170 Stonington Gray. The cabinets are also Ben Moore, in Simply White OC-117.
Space Plans, Building Design, Interior & Exterior Finishes by Anchor Builders. Photography by Alyssa Lee Photography.

www.robertlowellphotography.com
Medium sized classic boot room in New York with slate flooring and blue walls.
Medium sized classic boot room in New York with slate flooring and blue walls.

Mud Room featuring a custom cushion with Ralph Lauren fabric, custom cubby for kitty litter box, built-in storage for children's backpack & jackets accented by bead board
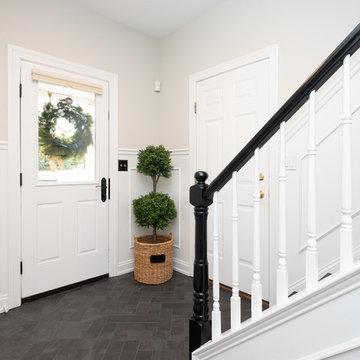
In this transitional farmhouse in West Chester, PA, we renovated the kitchen and family room, and installed new flooring and custom millwork throughout the entire first floor. This chic tuxedo kitchen has white cabinetry, white quartz counters, a black island, soft gold/honed gold pulls and a French door wall oven. The family room’s built in shelving provides extra storage. The shiplap accent wall creates a focal point around the white Carrera marble surround fireplace. The first floor features 8-in reclaimed white oak flooring (which matches the open shelving in the kitchen!) that ties the main living areas together.
Rudloff Custom Builders has won Best of Houzz for Customer Service in 2014, 2015 2016 and 2017. We also were voted Best of Design in 2016, 2017 and 2018, which only 2% of professionals receive. Rudloff Custom Builders has been featured on Houzz in their Kitchen of the Week, What to Know About Using Reclaimed Wood in the Kitchen as well as included in their Bathroom WorkBook article. We are a full service, certified remodeling company that covers all of the Philadelphia suburban area. This business, like most others, developed from a friendship of young entrepreneurs who wanted to make a difference in their clients’ lives, one household at a time. This relationship between partners is much more than a friendship. Edward and Stephen Rudloff are brothers who have renovated and built custom homes together paying close attention to detail. They are carpenters by trade and understand concept and execution. Rudloff Custom Builders will provide services for you with the highest level of professionalism, quality, detail, punctuality and craftsmanship, every step of the way along our journey together.
Specializing in residential construction allows us to connect with our clients early in the design phase to ensure that every detail is captured as you imagined. One stop shopping is essentially what you will receive with Rudloff Custom Builders from design of your project to the construction of your dreams, executed by on-site project managers and skilled craftsmen. Our concept: envision our client’s ideas and make them a reality. Our mission: CREATING LIFETIME RELATIONSHIPS BUILT ON TRUST AND INTEGRITY.
Photo Credit: JMB Photoworks
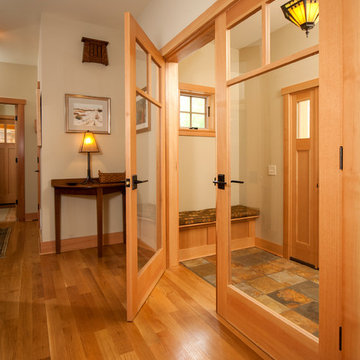
Inspiration for a medium sized classic vestibule in New York with beige walls, slate flooring, a single front door, a light wood front door and feature lighting.
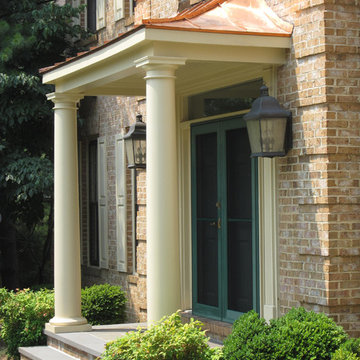
Designed and built by Land Art Design, Inc.
Inspiration for a medium sized classic front door in DC Metro with slate flooring, a double front door and a blue front door.
Inspiration for a medium sized classic front door in DC Metro with slate flooring, a double front door and a blue front door.
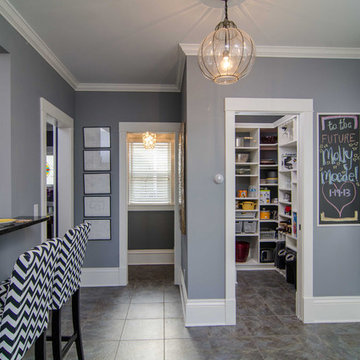
John Walsh Hearthtone Video and Photo
Photo of a medium sized traditional foyer in Minneapolis with grey walls, a single front door, a white front door, slate flooring and grey floors.
Photo of a medium sized traditional foyer in Minneapolis with grey walls, a single front door, a white front door, slate flooring and grey floors.
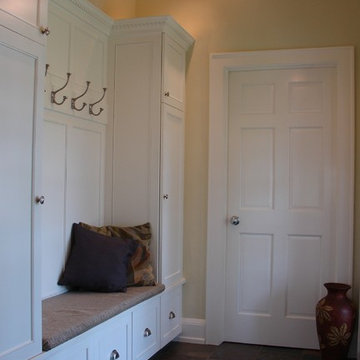
The rear entry to this house is visible from a rear porch, and was in need of storage and a decluttering or 'drop-zone' area. The vaulted ceiling updates the traditional feel, enlarges the space, and allows for tall custom locker cabinets topped with a high profile dental crown molding. Shoe drawers keep the floor area clear and adds storage for seasonal and sporting items as well. Stylish, heavy-duty coat hooks allow for hanging of winter coats and heavier items like backpacks.
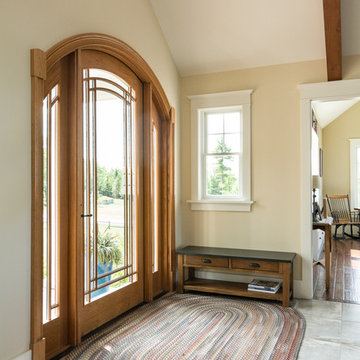
Inspiration for a large traditional front door in Portland Maine with beige walls, a single front door, a medium wood front door, slate flooring and brown floors.
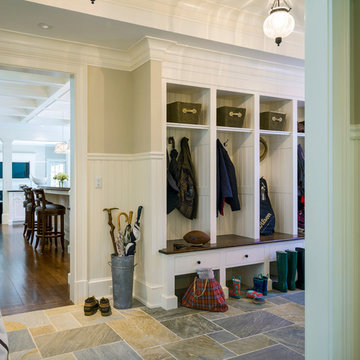
Photography by Richard Mandelkorn
Design ideas for a large traditional boot room in Boston with beige walls and slate flooring.
Design ideas for a large traditional boot room in Boston with beige walls and slate flooring.
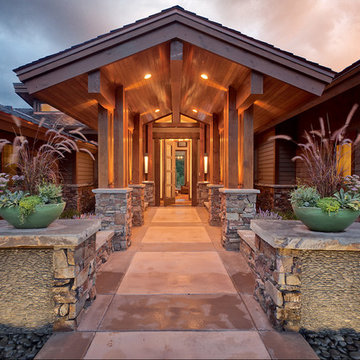
Douglas Knight Construction
Photo of an expansive traditional front door in Salt Lake City with a pivot front door, a medium wood front door, brown walls and slate flooring.
Photo of an expansive traditional front door in Salt Lake City with a pivot front door, a medium wood front door, brown walls and slate flooring.
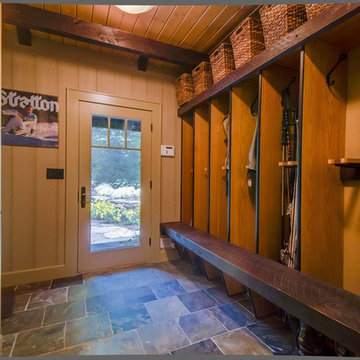
Inspiration for a medium sized traditional boot room in New York with beige walls, slate flooring, a single front door and a glass front door.
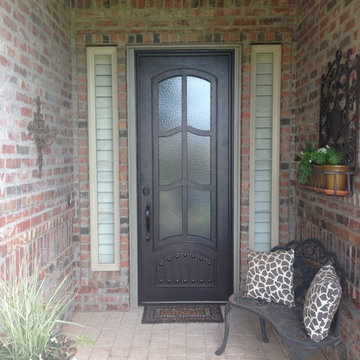
Dillon Chilcoat, Dustin Chilcoat, David Chilcoat, Jessica Herbert
Photo of a large traditional front door in Oklahoma City with beige walls, a single front door, a metal front door and slate flooring.
Photo of a large traditional front door in Oklahoma City with beige walls, a single front door, a metal front door and slate flooring.

A 90's builder home undergoes a massive renovation to accommodate this family of four who were looking for a comfortable, casual yet sophisticated atmosphere that pulled design influence from their collective roots in Colorado, Texas, NJ and California. Thoughtful touches throughout make this the perfect house to come home to.
Featured in the January/February issue of DESIGN BUREAU.
Won FAMILY ROOM OF THE YEAR by NC Design Online.
Won ASID 1st Place in the ASID Carolinas Design Excellence Competition.
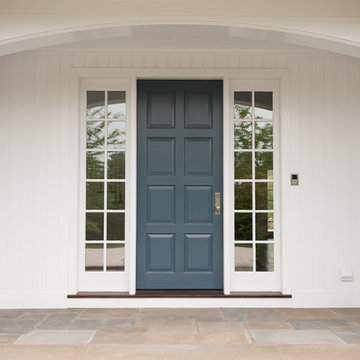
Upstate Door makes hand-crafted custom, semi-custom and standard interior and exterior doors from a full array of wood species and MDF materials. Custom 8 panel blue painted wood door with full-length 12 lite sidelites
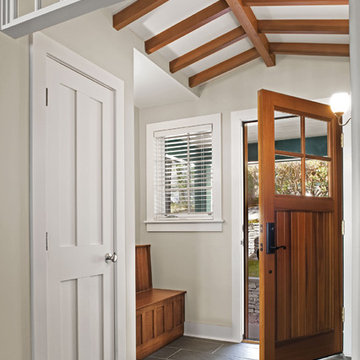
Photos by Robert Benson.
This is an example of a traditional entrance in Bridgeport with a single front door, a medium wood front door and slate flooring.
This is an example of a traditional entrance in Bridgeport with a single front door, a medium wood front door and slate flooring.
Traditional Entrance with Slate Flooring Ideas and Designs
8