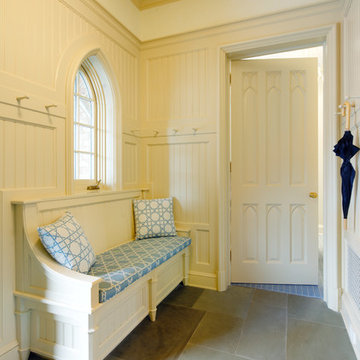Traditional Entrance with Slate Flooring Ideas and Designs
Refine by:
Budget
Sort by:Popular Today
81 - 100 of 1,319 photos
Item 1 of 3
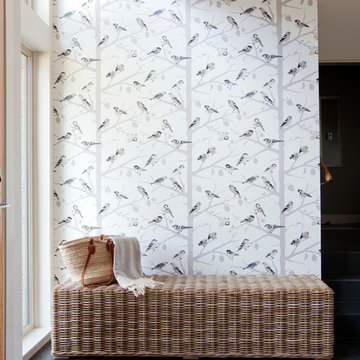
janis nicolay
This is an example of a small traditional entrance in Vancouver with multi-coloured walls and slate flooring.
This is an example of a small traditional entrance in Vancouver with multi-coloured walls and slate flooring.
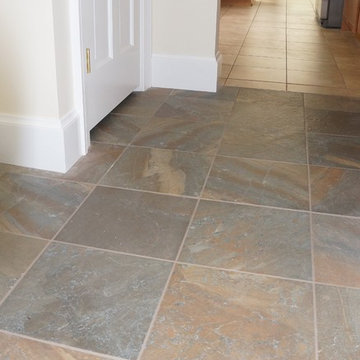
Ayers Rock 13x13 Rustic Remnant Tile
Photo of a medium sized classic boot room in Burlington with beige walls, slate flooring, a single front door and a dark wood front door.
Photo of a medium sized classic boot room in Burlington with beige walls, slate flooring, a single front door and a dark wood front door.
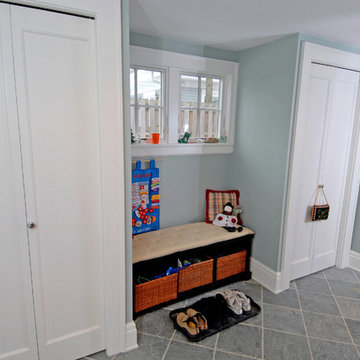
In this century home, the homeowner wanted a kitchen, dining room, living room and entrance remodel. R.B. Schwarz contractors were able to use entryway space to create a mudroom. Photo Credit: Marc Golub
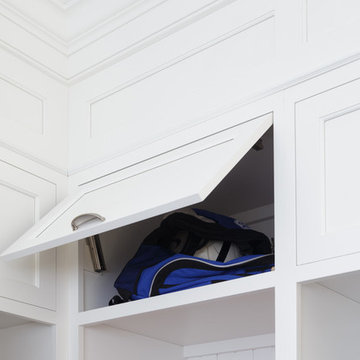
Wall cabinet with vertical opening doors. lift mehanism used is the Aventos Lift Mechanism HK-XS
Dervin Witmer, www.witmerphotography.com
Photo of a medium sized traditional boot room in New York with white walls, slate flooring and grey floors.
Photo of a medium sized traditional boot room in New York with white walls, slate flooring and grey floors.
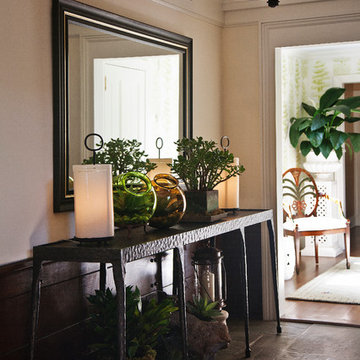
Kevin Lein Photography
Photo of a classic entrance in New York with slate flooring and black floors.
Photo of a classic entrance in New York with slate flooring and black floors.
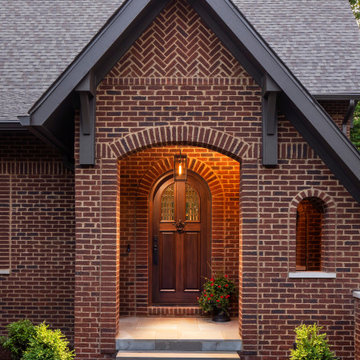
This home's exterior embraces the Tudor-style aesthetic with the use of variations in brick layout. The result is eye-catching pattern changes and beautiful arched openings. This custom home was designed and built by Meadowlark Design+Build in Ann Arbor, Michigan. Photography by Joshua Caldwell.
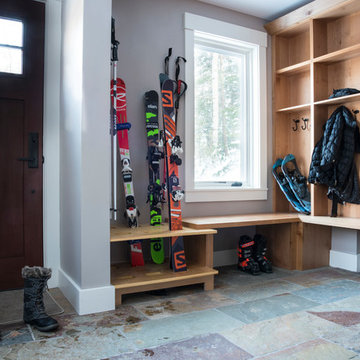
Photos By Sabrina Baloun
Design ideas for a classic front door with beige walls, slate flooring, a single front door and a dark wood front door.
Design ideas for a classic front door with beige walls, slate flooring, a single front door and a dark wood front door.
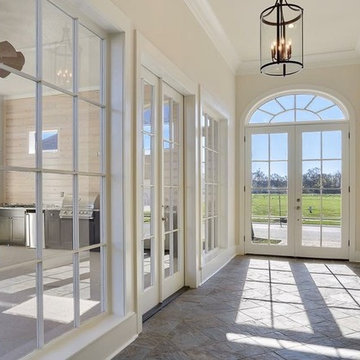
Design ideas for a large classic foyer in New Orleans with beige walls, slate flooring, a double front door, a glass front door and grey floors.
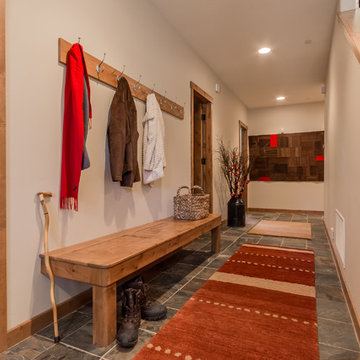
A sturdy bench with room for boots underneath and a simple coat rack on the wall are important elements when guests come in fromthe snow. Heat matt under the slate makes the transition out of shoes much more comfortable.
Interior Design by Amy Callanan of BDG
Photo by Joanna Forsythe
Contractor John Hooper
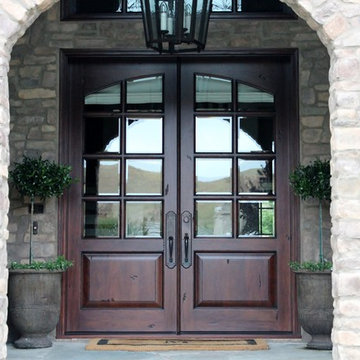
Antigua Doors
Design ideas for a large classic front door in San Francisco with beige walls, slate flooring, a double front door and a dark wood front door.
Design ideas for a large classic front door in San Francisco with beige walls, slate flooring, a double front door and a dark wood front door.
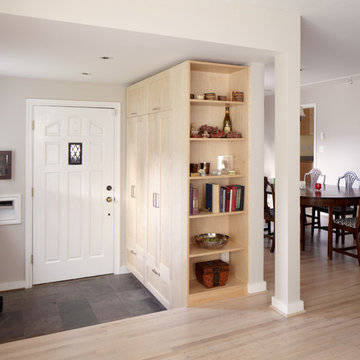
Sunken entry provides for shoe containment, and built-in seating on the steps. New built in entry closet provides amble storage for hats, coats gloves and scarves.
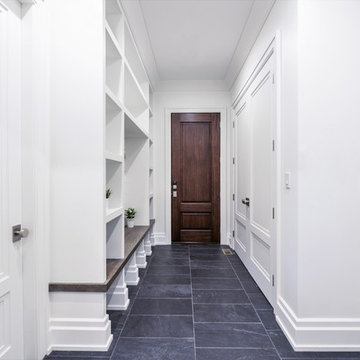
Medium sized traditional boot room in New York with white walls, slate flooring, a single front door, a dark wood front door and black floors.
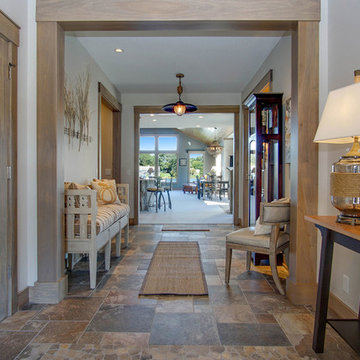
This is an example of a medium sized classic foyer in Grand Rapids with white walls, slate flooring and multi-coloured floors.
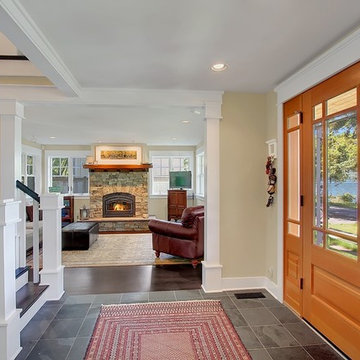
Inspiration for a medium sized traditional foyer in Seattle with slate flooring.
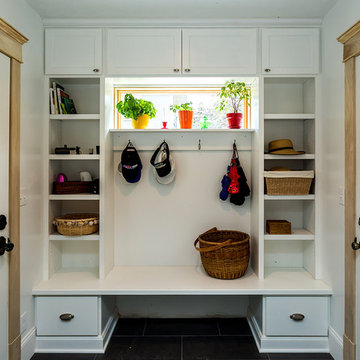
Ken McCasland
This is an example of a small classic boot room in Other with white walls, slate flooring and a single front door.
This is an example of a small classic boot room in Other with white walls, slate flooring and a single front door.
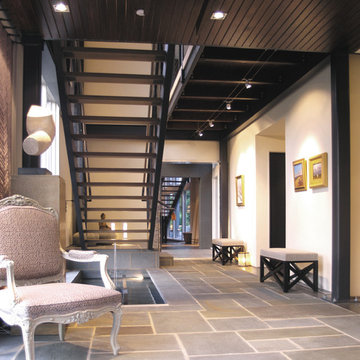
Photo: William Dohe
Foyer Stair and Pool
Pennsylvania bluestone, laminar flow fountain, open stair, cable railing.
Photo of a medium sized classic foyer in Philadelphia with beige walls, slate flooring, a pivot front door and a dark wood front door.
Photo of a medium sized classic foyer in Philadelphia with beige walls, slate flooring, a pivot front door and a dark wood front door.
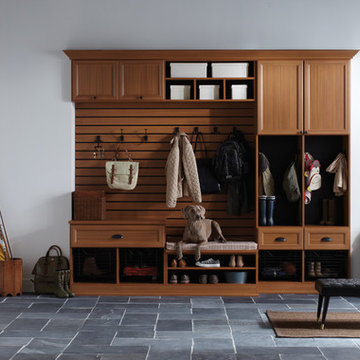
Traditional-styled Mudroom with Five-Piece Door & Drawer Faces
Photo of a medium sized classic boot room in San Francisco with white walls and slate flooring.
Photo of a medium sized classic boot room in San Francisco with white walls and slate flooring.
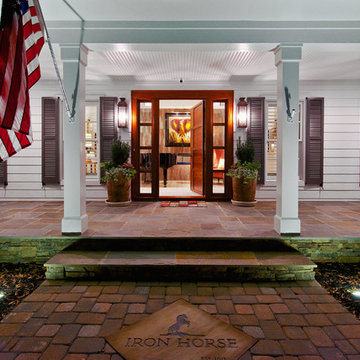
This custom home was adapted from a Southern-living home. The clients named the home after the California winery where they were married : "Iron Horse." Step inside to see the unique, custom-designed features of this home.
Photo by J. Sinclair
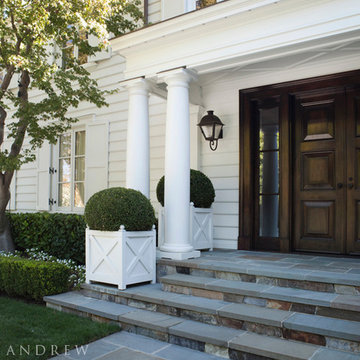
View of the front entrance framed by Doric column. Photographer: David Duncan Livingston
Inspiration for a large traditional front door in San Francisco with white walls, slate flooring, a double front door, a dark wood front door and grey floors.
Inspiration for a large traditional front door in San Francisco with white walls, slate flooring, a double front door, a dark wood front door and grey floors.
Traditional Entrance with Slate Flooring Ideas and Designs
5
