Traditional Entrance with Slate Flooring Ideas and Designs
Refine by:
Budget
Sort by:Popular Today
21 - 40 of 1,317 photos
Item 1 of 3
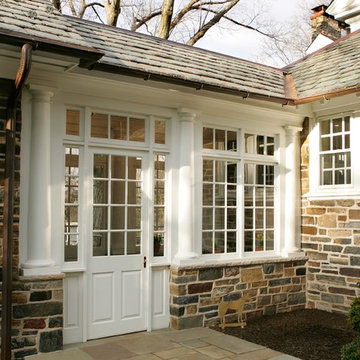
Tuscan columns, clearstory glass and 12-lite windows and doors, enhance the breezeway conencting the house to the home.
Large classic entrance in Other with white walls, slate flooring and grey floors.
Large classic entrance in Other with white walls, slate flooring and grey floors.
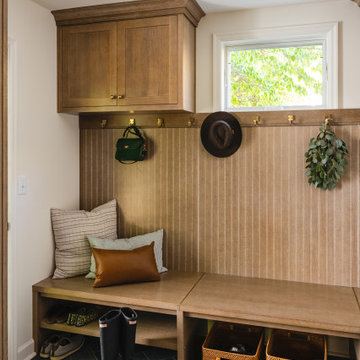
The homeowner's wide range of tastes coalesces in this lovely kitchen and mudroom. Vintage, modern, English, and mid-century styles form one eclectic and alluring space. Rift-sawn white oak cabinets in warm almond, textured white subway tile, white island top, and a custom white range hood lend lots of brightness while black perimeter countertops and a Laurel Woods deep green finish on the island and beverage bar balance the palette with a unique twist on farmhouse style.
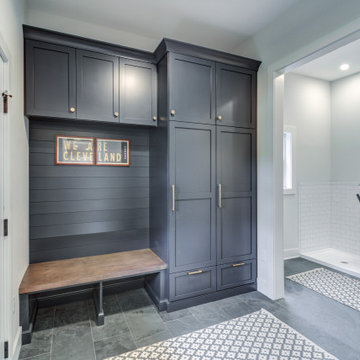
This is an example of a classic boot room in Cleveland with grey walls, slate flooring and a single front door.
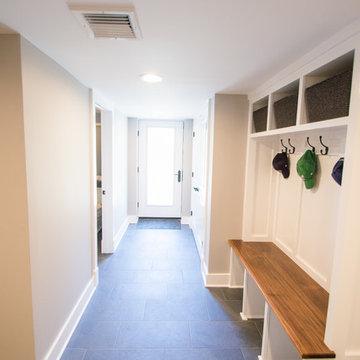
Walkout
This is an example of a large classic boot room in New York with beige walls, slate flooring, a single front door and a white front door.
This is an example of a large classic boot room in New York with beige walls, slate flooring, a single front door and a white front door.
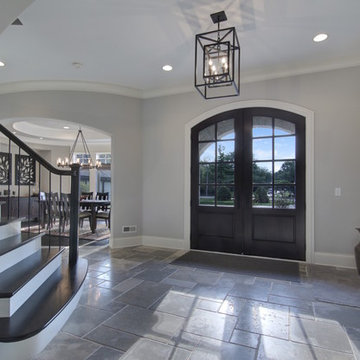
Front entryway with staircase and dark wood front door; the staircase has dark balusters and treads and white risers, and the front door is arched
Photo of a large traditional foyer in Chicago with grey walls, slate flooring, a double front door and a dark wood front door.
Photo of a large traditional foyer in Chicago with grey walls, slate flooring, a double front door and a dark wood front door.
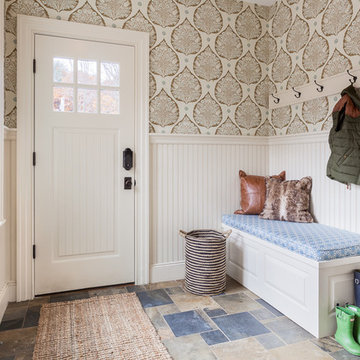
© Greg Perko Photography 2014
Photo of a small classic entrance in Boston with multi-coloured walls, slate flooring, a single front door, a white front door and multi-coloured floors.
Photo of a small classic entrance in Boston with multi-coloured walls, slate flooring, a single front door, a white front door and multi-coloured floors.
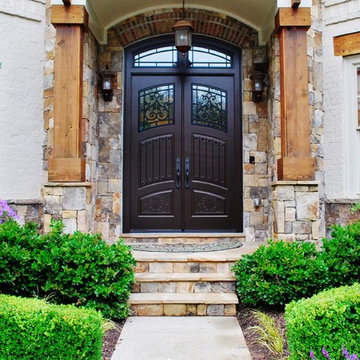
This is an example of a large traditional front door in Atlanta with beige walls, slate flooring, a double front door, a brown front door and beige floors.
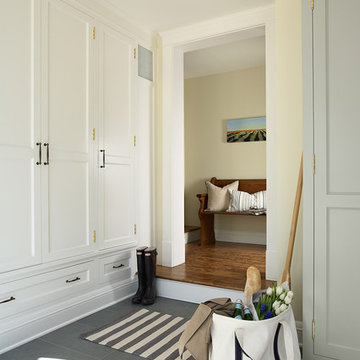
© Susan Gilmore Photo
Photo of a traditional boot room in Minneapolis with slate flooring.
Photo of a traditional boot room in Minneapolis with slate flooring.
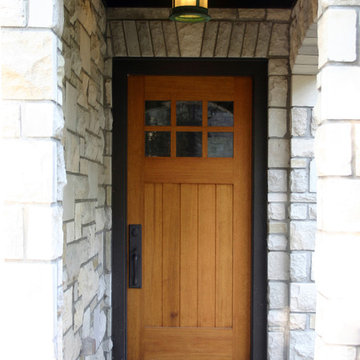
Located in a neighborhood of older homes, this stone Tudor Cottage is located on a triangular lot at the point of convergence of two tree lined streets. A new garage and addition to the west of the existing house have been shaped and proportioned to conform to the existing home, with its large chimneys and dormered roof.
A new three car garage has been designed with an additional large storage and expansion area above, which may be used for future living/play space. Stained cedar garage doors emulate the feel of an older carriage house.

Stoner Architects
Photo of a medium sized classic foyer in Seattle with grey walls, slate flooring, a single front door, a green front door and grey floors.
Photo of a medium sized classic foyer in Seattle with grey walls, slate flooring, a single front door, a green front door and grey floors.
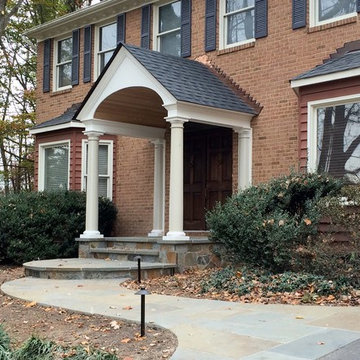
This side view is before the owner regraded the front yard, changed the doors and paint colors.
Medium sized traditional foyer in DC Metro with slate flooring, a single front door, a dark wood front door and grey floors.
Medium sized traditional foyer in DC Metro with slate flooring, a single front door, a dark wood front door and grey floors.

Design ideas for a medium sized classic foyer in New York with beige walls, slate flooring, a single front door and a light wood front door.
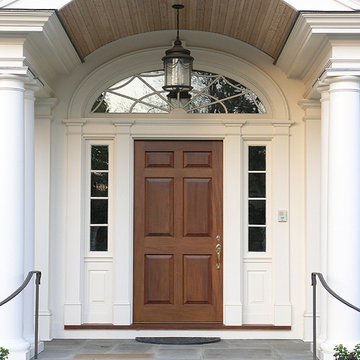
Upstate Door makes hand-crafted custom, semi-custom and standard interior and exterior doors from a full array of wood species and MDF materials.
Genuine Mahogany, 6-panel door with 4-lite over panel sidelites with shelf and custom wood muntin 18-lite elliptical transom
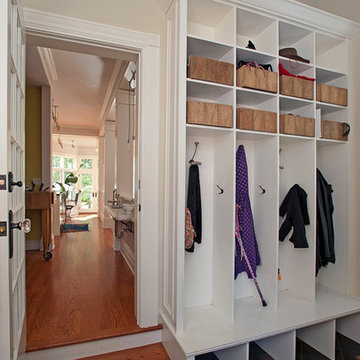
Design ideas for a medium sized classic boot room in New York with beige walls, slate flooring, a single front door, a white front door and black floors.
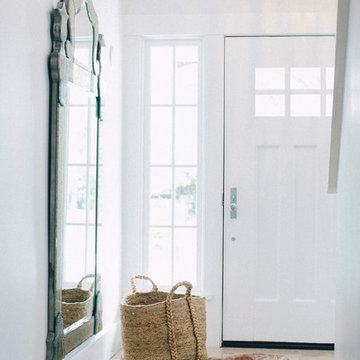
Lynn Bagley
This is an example of a small classic hallway in San Francisco with white walls, slate flooring, a single front door and a white front door.
This is an example of a small classic hallway in San Francisco with white walls, slate flooring, a single front door and a white front door.
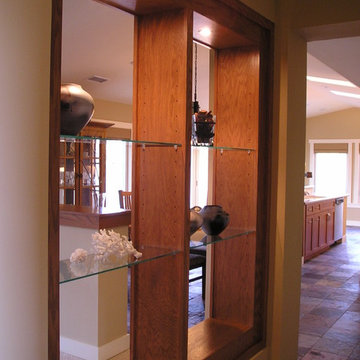
This is an example of a medium sized traditional hallway in San Diego with beige walls, slate flooring, a single front door, a white front door and beige floors.

Design ideas for a medium sized classic boot room in San Francisco with blue walls, slate flooring, a single front door and black floors.

This bright and happy mudroom features custom built ins for storage and well as shoe niches to keep things organized. The pop of color adds a bright and refreshing feel upon entry that flows with the rest of the character this home has to offer.
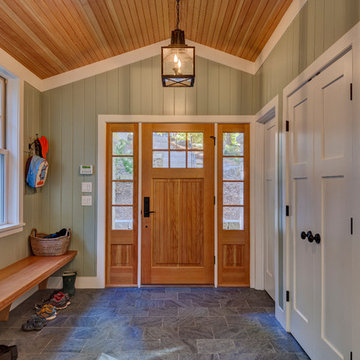
Greg Hubbard Photography
Medium sized traditional boot room in Burlington with green walls, slate flooring, a single front door and a light wood front door.
Medium sized traditional boot room in Burlington with green walls, slate flooring, a single front door and a light wood front door.
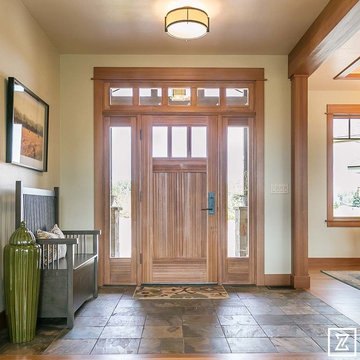
Flori Engbrecht
Medium sized traditional front door in Other with beige walls, slate flooring, a single front door and a medium wood front door.
Medium sized traditional front door in Other with beige walls, slate flooring, a single front door and a medium wood front door.
Traditional Entrance with Slate Flooring Ideas and Designs
2