Traditional Entrance with Slate Flooring Ideas and Designs
Refine by:
Budget
Sort by:Popular Today
61 - 80 of 1,319 photos
Item 1 of 3
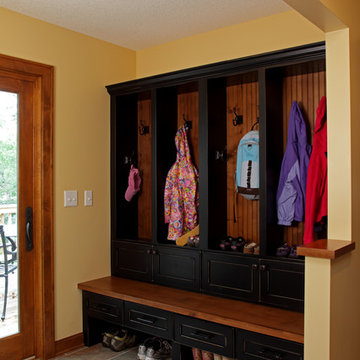
Inspiration for a classic boot room in Minneapolis with yellow walls, slate flooring, a single front door and a glass front door.
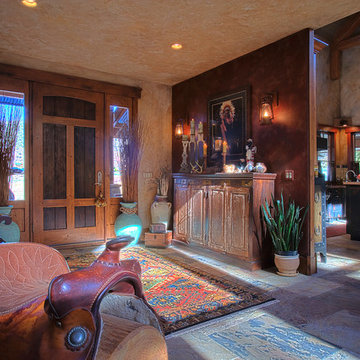
Dick Springgate
Inspiration for a large classic foyer in Salt Lake City with multi-coloured walls, slate flooring, a single front door and a medium wood front door.
Inspiration for a large classic foyer in Salt Lake City with multi-coloured walls, slate flooring, a single front door and a medium wood front door.

The rear entrance to the home boasts cubbyholes for three boys and parents, a tiled floor to remove muddy sneakers or boots, and a desk for quick access to the Internet. If you're hungry, it's but a few steps to the kitchen for a snack!
Behind the camera is a built-in dog shower, complete with shelves and hooks for leashes and dog treats.
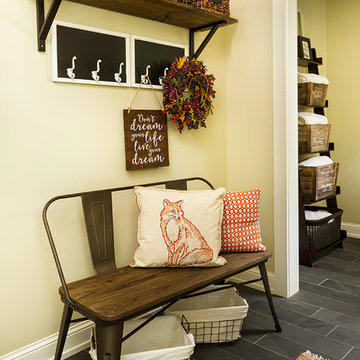
Building Design, Plans, and Interior Finishes by: Fluidesign Studio I Builder: Structural Dimensions Inc. I Photographer: Seth Benn Photography
Inspiration for a medium sized classic boot room in Minneapolis with beige walls, slate flooring, a single front door and a dark wood front door.
Inspiration for a medium sized classic boot room in Minneapolis with beige walls, slate flooring, a single front door and a dark wood front door.
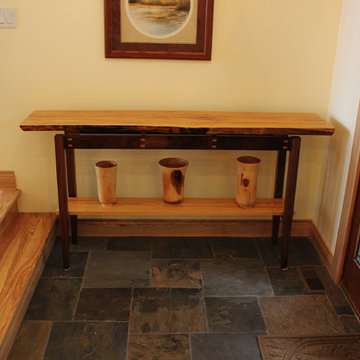
This is an example of a medium sized classic front door in Other with beige walls, slate flooring, a single front door and a medium wood front door.
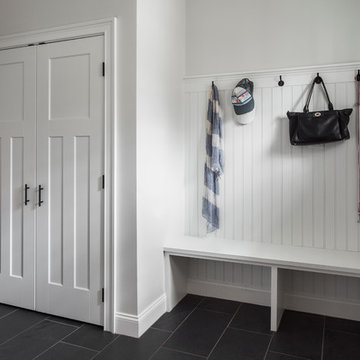
Kitchen and mudroom remodel by Woodland Contracting in Duxbury, MA.
This is an example of a medium sized traditional boot room in Boston with white walls, slate flooring, a single front door and a light wood front door.
This is an example of a medium sized traditional boot room in Boston with white walls, slate flooring, a single front door and a light wood front door.
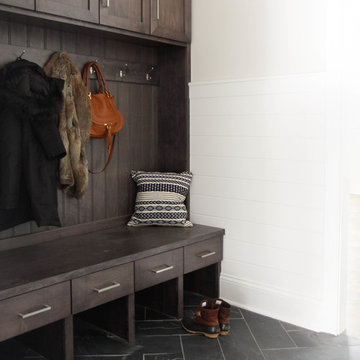
This is an example of a large traditional boot room in Chicago with white walls, slate flooring and black floors.
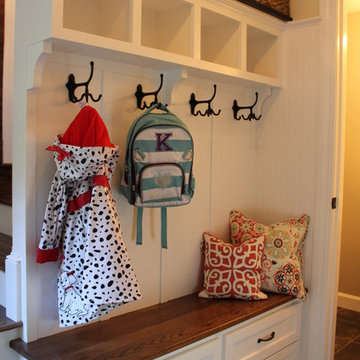
Inspiration for a large traditional boot room in Boston with white walls, slate flooring, a single front door and a white front door.
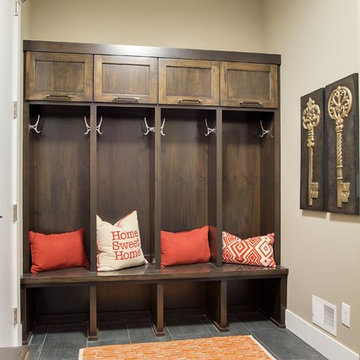
Spacecrafting Photography
Photo of a medium sized classic boot room in Minneapolis with beige walls, slate flooring, a single front door and a white front door.
Photo of a medium sized classic boot room in Minneapolis with beige walls, slate flooring, a single front door and a white front door.

Tim Lee Photography
Fairfield County Award Winning Architect
Inspiration for a large traditional boot room in New York with grey walls, slate flooring, a single front door and a white front door.
Inspiration for a large traditional boot room in New York with grey walls, slate flooring, a single front door and a white front door.
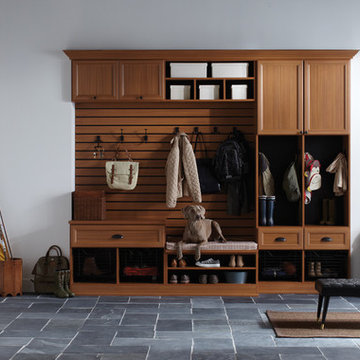
Traditional-styled Mudroom with Five-Piece Door & Drawer Faces
Inspiration for a medium sized classic boot room in Hawaii with white walls, slate flooring, a single front door, a white front door and grey floors.
Inspiration for a medium sized classic boot room in Hawaii with white walls, slate flooring, a single front door, a white front door and grey floors.
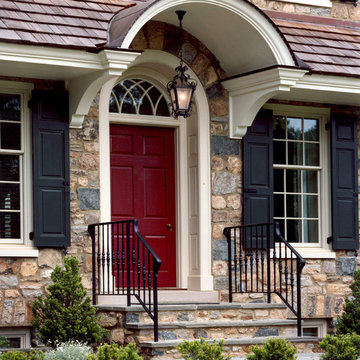
Photographer: Tom Crane
Inspiration for a large classic front door in Philadelphia with slate flooring, a red front door and a single front door.
Inspiration for a large classic front door in Philadelphia with slate flooring, a red front door and a single front door.
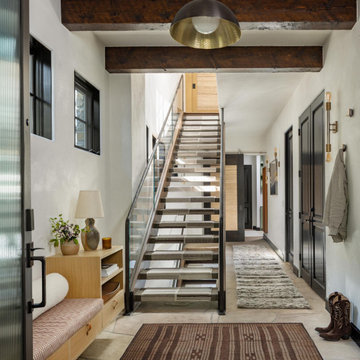
In transforming their Aspen retreat, our clients sought a departure from typical mountain decor. With an eclectic aesthetic, we lightened walls and refreshed furnishings, creating a stylish and cosmopolitan yet family-friendly and down-to-earth haven.
The inviting entryway features pendant lighting, an earthy-toned carpet, and exposed wooden beams. The view of the stairs adds architectural interest and warmth to the space.
---Joe McGuire Design is an Aspen and Boulder interior design firm bringing a uniquely holistic approach to home interiors since 2005.
For more about Joe McGuire Design, see here: https://www.joemcguiredesign.com/
To learn more about this project, see here:
https://www.joemcguiredesign.com/earthy-mountain-modern
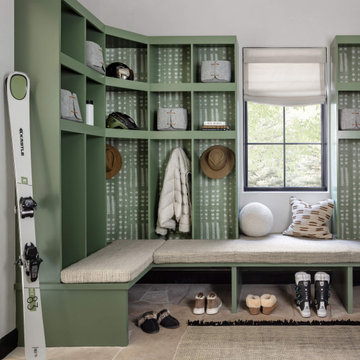
In transforming their Aspen retreat, our clients sought a departure from typical mountain decor. With an eclectic aesthetic, we lightened walls and refreshed furnishings, creating a stylish and cosmopolitan yet family-friendly and down-to-earth haven.
This mudroom boasts ample open shelving in elegant sage green accents, providing airy and organized storage solutions for a streamlined experience.
---Joe McGuire Design is an Aspen and Boulder interior design firm bringing a uniquely holistic approach to home interiors since 2005.
For more about Joe McGuire Design, see here: https://www.joemcguiredesign.com/
To learn more about this project, see here:
https://www.joemcguiredesign.com/earthy-mountain-modern

Everything in the right place. A light and sun-filled space with customized storage for a busy family. Photography by Aaron Usher III. Styling by Liz Pinto.
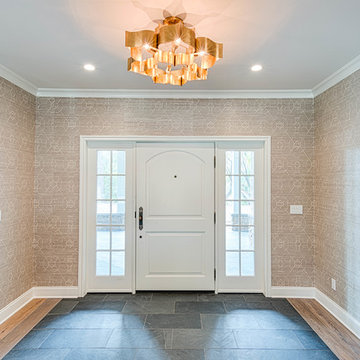
Mel Carll
Photo of a medium sized traditional foyer in Los Angeles with white walls, slate flooring, a single front door, a white front door and grey floors.
Photo of a medium sized traditional foyer in Los Angeles with white walls, slate flooring, a single front door, a white front door and grey floors.
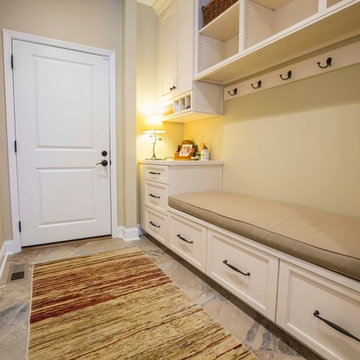
Inspiration for a large traditional boot room in Other with beige walls, slate flooring, a single front door, a white front door and beige floors.

Greg Premru
Expansive traditional boot room in Boston with white walls, slate flooring, a single front door and a brown front door.
Expansive traditional boot room in Boston with white walls, slate flooring, a single front door and a brown front door.
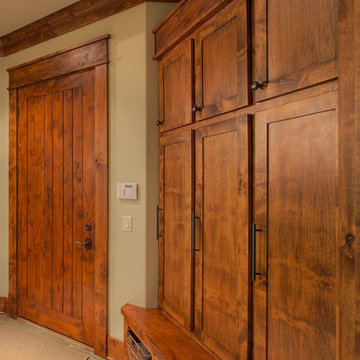
Inspiration for a medium sized traditional boot room in Chicago with beige walls and slate flooring.
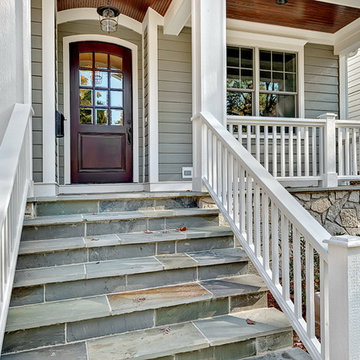
This is an example of a medium sized traditional front door in Chicago with grey walls, slate flooring, a single front door and a dark wood front door.
Traditional Entrance with Slate Flooring Ideas and Designs
4