Traditional Entrance with Slate Flooring Ideas and Designs
Refine by:
Budget
Sort by:Popular Today
41 - 60 of 1,319 photos
Item 1 of 3
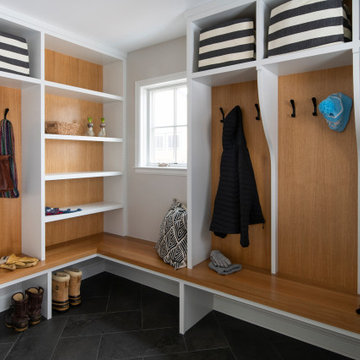
Design ideas for a medium sized classic boot room in Minneapolis with grey walls and slate flooring.
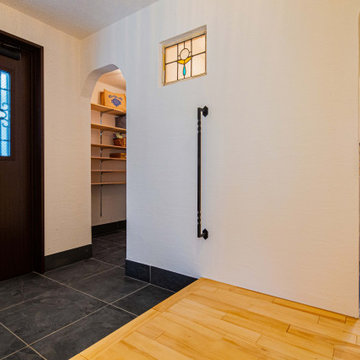
土間タイルのシューズクローゼットを設けた玄関は、広々。
上がり框の横にちょっとつかめる手摺があると便利。ステンドグラスをはめ込んだ空間の雰囲気を損なわないよう、手摺の素材にもこだわりアイアンのねじり取っ手を採用しました。
Photo of a medium sized classic hallway in Kobe with white walls, slate flooring, a single front door, a dark wood front door and grey floors.
Photo of a medium sized classic hallway in Kobe with white walls, slate flooring, a single front door, a dark wood front door and grey floors.
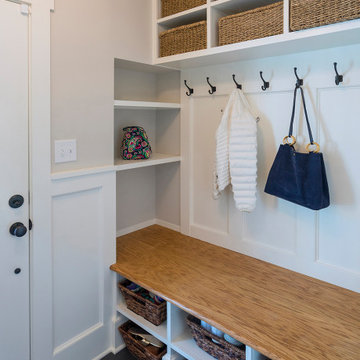
Also part of this home’s addition, the mud room effectively makes the most of its space. The bench, made up of wainscoting, hooks and a solid oak top for seating, provides storage and organization. Extra shelving in the nook provides more storage. The floor is black slate.
What started as an addition project turned into a full house remodel in this Modern Craftsman home in Narberth, PA. The addition included the creation of a sitting room, family room, mudroom and third floor. As we moved to the rest of the home, we designed and built a custom staircase to connect the family room to the existing kitchen. We laid red oak flooring with a mahogany inlay throughout house. Another central feature of this is home is all the built-in storage. We used or created every nook for seating and storage throughout the house, as you can see in the family room, dining area, staircase landing, bedroom and bathrooms. Custom wainscoting and trim are everywhere you look, and gives a clean, polished look to this warm house.
Rudloff Custom Builders has won Best of Houzz for Customer Service in 2014, 2015 2016, 2017 and 2019. We also were voted Best of Design in 2016, 2017, 2018, 2019 which only 2% of professionals receive. Rudloff Custom Builders has been featured on Houzz in their Kitchen of the Week, What to Know About Using Reclaimed Wood in the Kitchen as well as included in their Bathroom WorkBook article. We are a full service, certified remodeling company that covers all of the Philadelphia suburban area. This business, like most others, developed from a friendship of young entrepreneurs who wanted to make a difference in their clients’ lives, one household at a time. This relationship between partners is much more than a friendship. Edward and Stephen Rudloff are brothers who have renovated and built custom homes together paying close attention to detail. They are carpenters by trade and understand concept and execution. Rudloff Custom Builders will provide services for you with the highest level of professionalism, quality, detail, punctuality and craftsmanship, every step of the way along our journey together.
Specializing in residential construction allows us to connect with our clients early in the design phase to ensure that every detail is captured as you imagined. One stop shopping is essentially what you will receive with Rudloff Custom Builders from design of your project to the construction of your dreams, executed by on-site project managers and skilled craftsmen. Our concept: envision our client’s ideas and make them a reality. Our mission: CREATING LIFETIME RELATIONSHIPS BUILT ON TRUST AND INTEGRITY.
Photo Credit: Linda McManus Images
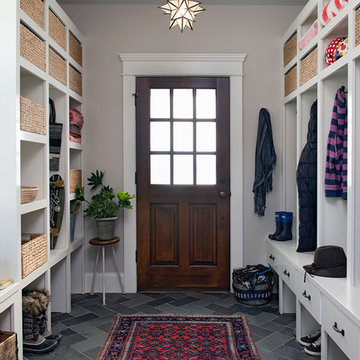
Rick Levinson
Medium sized traditional boot room in Burlington with grey walls, slate flooring, a single front door, a dark wood front door and grey floors.
Medium sized traditional boot room in Burlington with grey walls, slate flooring, a single front door, a dark wood front door and grey floors.
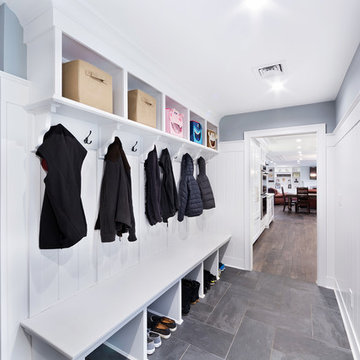
Photography by : Trevor Lazinski
Design ideas for a traditional boot room with grey walls, slate flooring, a single front door, a white front door and grey floors.
Design ideas for a traditional boot room with grey walls, slate flooring, a single front door, a white front door and grey floors.
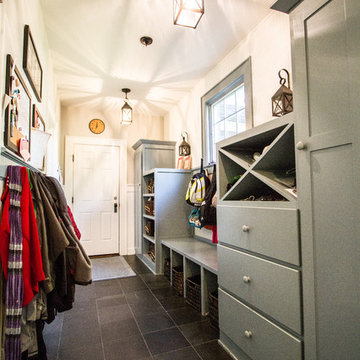
This is the mudroom of the home. It serves as the entrance off of the garage. It provides you with a space to drop off all shoes,coats, and bags. There is a plentiful amount of storage for all necessary things.
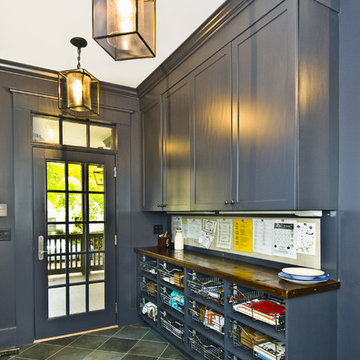
Inspiration for a large classic boot room in Newark with slate flooring, a single front door, a glass front door, grey floors and grey walls.
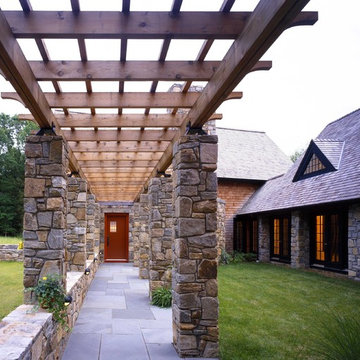
Peter Aaron
Photo of a medium sized traditional entrance in New York with a red front door, slate flooring and a single front door.
Photo of a medium sized traditional entrance in New York with a red front door, slate flooring and a single front door.
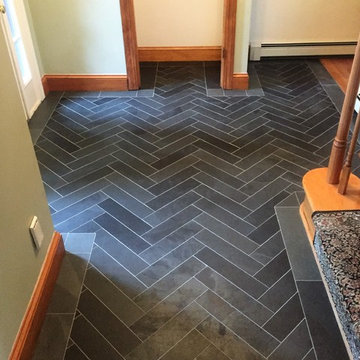
Entryway installation of black, Brazilian Natural Cleft Slate. Custom cut, 4"x16" pieces set in a herringbone pattern with a matching accent border.
Design ideas for a medium sized classic entrance in Boston with slate flooring and black floors.
Design ideas for a medium sized classic entrance in Boston with slate flooring and black floors.
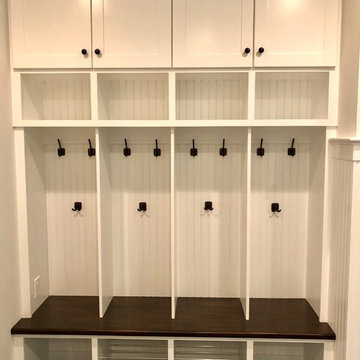
Inspiration for a medium sized traditional foyer in New York with beige walls, slate flooring and grey floors.
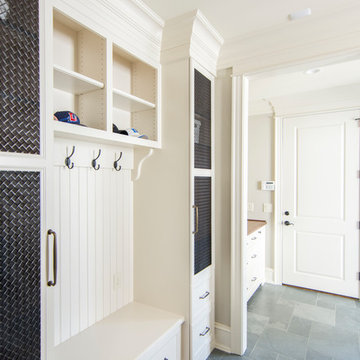
Large traditional entrance in Raleigh with grey walls and slate flooring.
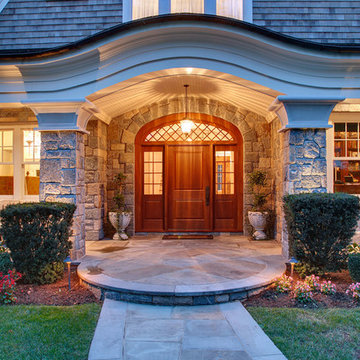
This is an example of a large traditional front door in New York with a single front door, a dark wood front door and slate flooring.
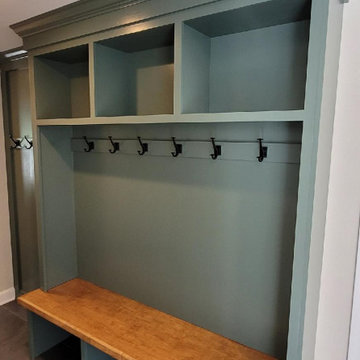
Built in storage for a mudroom, featuring a wooden bench top, cubbies for storage and black hooks.
Design ideas for a small classic boot room in New York with green walls, slate flooring and grey floors.
Design ideas for a small classic boot room in New York with green walls, slate flooring and grey floors.
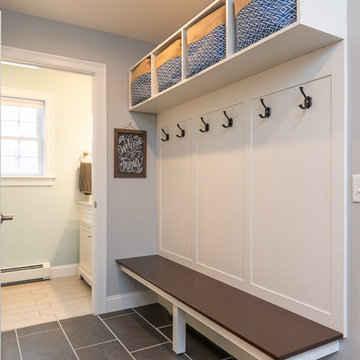
seacoast real estate photography
Design ideas for a small classic boot room in Portland Maine with grey walls, slate flooring and grey floors.
Design ideas for a small classic boot room in Portland Maine with grey walls, slate flooring and grey floors.
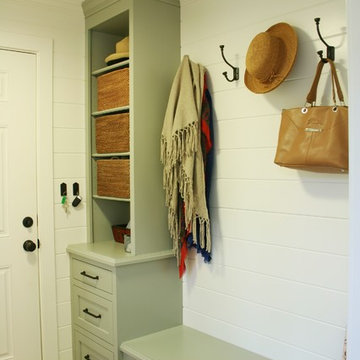
Photo of a small classic boot room in Boston with white walls, slate flooring and grey floors.
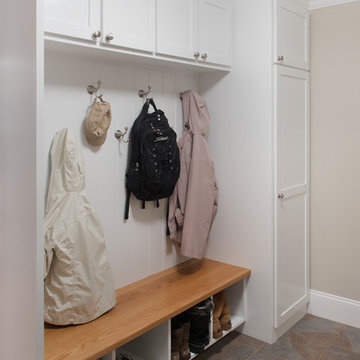
Ben Gebo Photography
This is an example of a small classic boot room in Boston with beige walls and slate flooring.
This is an example of a small classic boot room in Boston with beige walls and slate flooring.
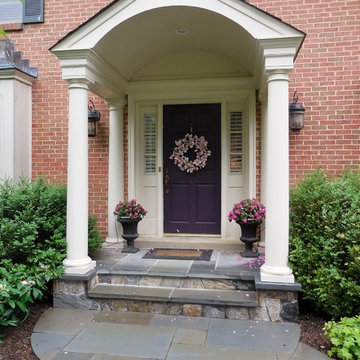
A Huge Facelift for the facade of this home! TKM covered the existing porch in stone, designed and installed the formal portico (notice the beautiful columns and curved ceiling) and the drylaid patterned bluestone walkway
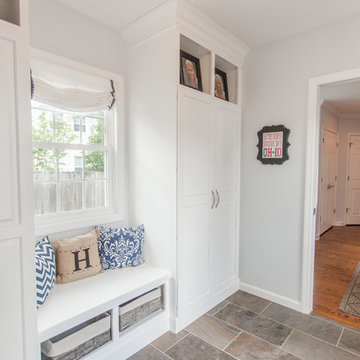
This hallway is on the far side of the family room and enters into the mudroom which goes to the double garage. This mudroom is the perfect place to store coats and shoes.
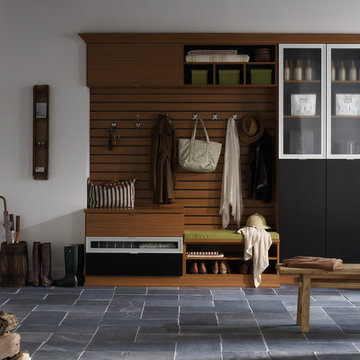
Contemporary Mudroom with Narrow Reed Glass Accents
This is an example of a medium sized classic boot room in Santa Barbara with white walls, slate flooring, a white front door and a single front door.
This is an example of a medium sized classic boot room in Santa Barbara with white walls, slate flooring, a white front door and a single front door.
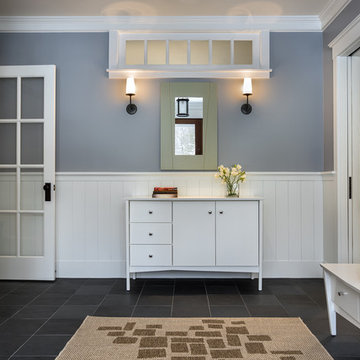
photography by Rob Karosis
Large traditional foyer in Portland Maine with grey walls, slate flooring, a single front door and a medium wood front door.
Large traditional foyer in Portland Maine with grey walls, slate flooring, a single front door and a medium wood front door.
Traditional Entrance with Slate Flooring Ideas and Designs
3