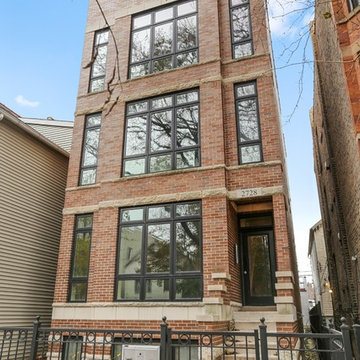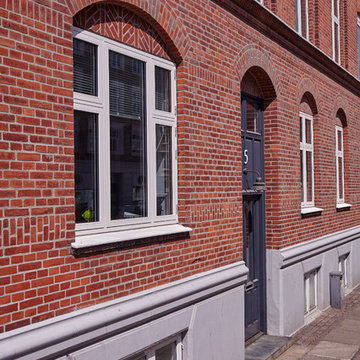Traditional Flat Ideas and Designs
Refine by:
Budget
Sort by:Popular Today
41 - 60 of 507 photos
Item 1 of 3
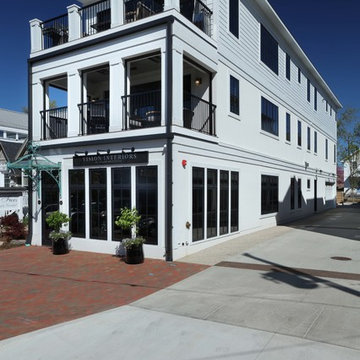
Interior Design: Vision Interiors by Visbeen
Builder: Mosaic Properties
Photographer: Mike Buck Photography
This three-story live/work building accommodates a business and a private residence. The front showroom and reception area features a stair with a custom handrail and veneer brick wall. Moving through the main hall you will find a coffee bar and conference room that precedes a workroom with dark green cabinetry, masonry fireplace, and oversized pub-height work tables. The residence can be accessed on all levels and maintains privacy through the stairwell and elevator shaft. The second level is home to a design studio, private office and large conference room that opens up to a deep balcony with retractable screens. On the residence side, above the garage is a flex space, which is used as a guest apartment for out of town guests and includes a murphy bed, kitchenette and access to a private bath. The third level is the private residence. At the front you will find a balcony, living room with linear fireplace, dining room with banquette seating and kitchen with a custom island and pullout table. Private spaces include a full bathroom and kids room featuring train car inspired bunks and ample storage. The master suite is tucked away to the rear and features dual bathroom vanities, dressing space, a drop down TV in the bedroom ceiling and a closet wall that opens up to an 8x12, his and hers closet. The lower level is part of the private residence and features a home gym and recreation spaces.
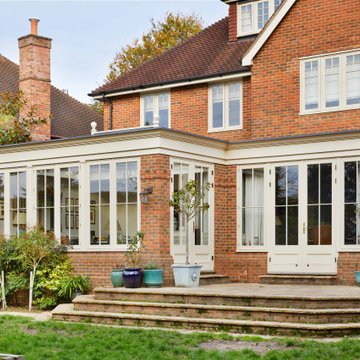
Located in the Surrey countryside is this classically styled orangery. Belonging to a client who sought our advice on how they can create an elegant living space, connected to the kitchen. The perfect room for informal entertaining, listen and play music, or read a book and enjoy a peaceful weekend.
Previously the home wasn’t very generous on available living space and the flow between rooms was less than ideal; A single lounge to the south side of the property that was a short walk from the kitchen, located on the opposite side of the home.
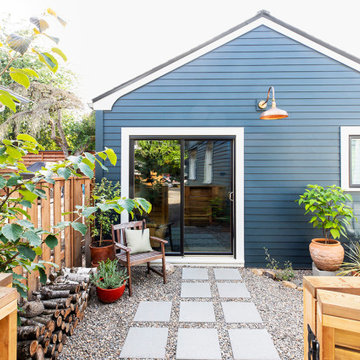
Converted from an existing detached garage, this Guest Suite is offered as a vacation rental in the Arbor Lodge neighborhood of North Portland.
This is an example of a small and blue classic bungalow flat in Portland with concrete fibreboard cladding, a pitched roof and a shingle roof.
This is an example of a small and blue classic bungalow flat in Portland with concrete fibreboard cladding, a pitched roof and a shingle roof.
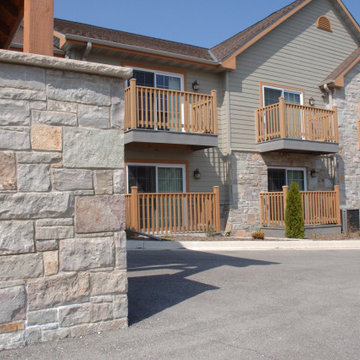
Avondale real thin stone veneer from the Quarry Mill adds character to the exterior of this building. Avondale is a colorful blend of real thin cut limestone veneer. This natural stone is unique in that the pieces of stone showcase a large color variation but all come from the same quarry. Avondale’s unique color variation comes from using different parts of the quarried slabs of natural stone. The quarry is naturally layered and the stone slabs or sheets are peeled up by pushing a wedge between the layers. The sheets vary in size with the largest being roughly 12’x2’ with a thickness ranging from 1”-12”. The outer portion of the sheets of stone are colorful due to the rainwater washing in minerals over millennia. The interior portion is the grey unadulterated limestone. We use hydraulic presses to process the slabs and expose the inner part of the limestone.
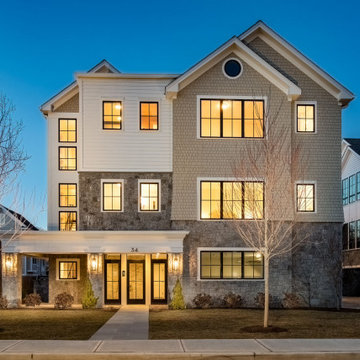
Brand new construction. Unique Flats in downtown Rye, NY
Photo of a large and gey traditional two floor flat in New York with a grey roof and shiplap cladding.
Photo of a large and gey traditional two floor flat in New York with a grey roof and shiplap cladding.
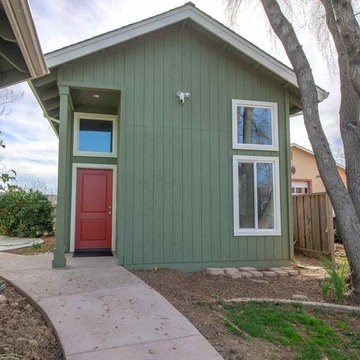
This spacious two story guest house was built in Morgan Hill with high ceilings, a spiral metal stairs, and all the modern home finishes of a full luxury home. This balance of luxury and efficiency of space give this guest house a sprawling feeling with a footprint less that 650 sqft
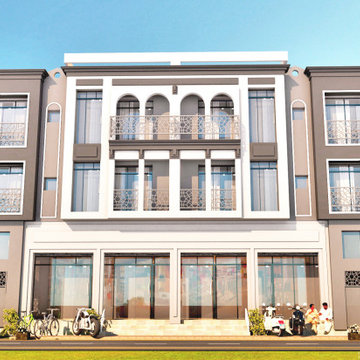
A Commercial Apartment Project for Capital Bulders in Pindora Chongi Rawalpindi Punjab Pakistan.
Spaces: Retail Mart, Offices, 2 Bed Apartments, Roof Top Restaurant.
Consultant: Shah Atelier
Construction= Saeed Interiors
Design Architect= Shah Nawaz Janbaz
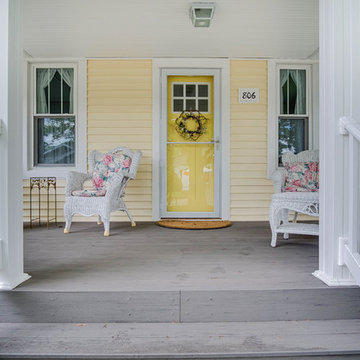
Design ideas for a small and yellow classic bungalow flat in Grand Rapids with wood cladding.
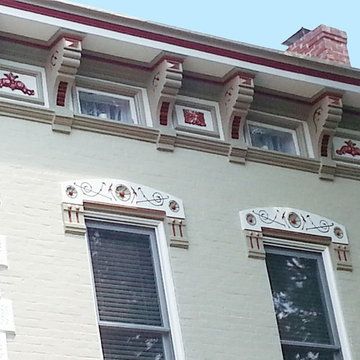
Medium level of detailing on this porch, including metallic copper paint.
Photo of a large and beige classic brick flat in Cincinnati with three floors and a flat roof.
Photo of a large and beige classic brick flat in Cincinnati with three floors and a flat roof.
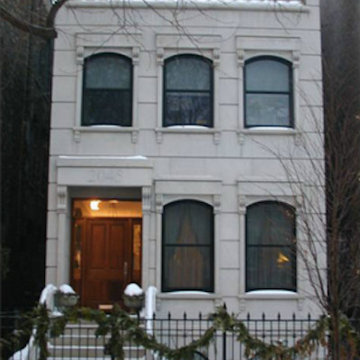
Inspiration for a medium sized and beige traditional flat in Chicago with three floors, stone cladding, a hip roof and a shingle roof.
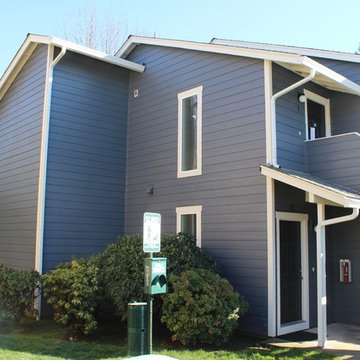
Photo of a large and blue classic two floor flat in Portland with concrete fibreboard cladding.
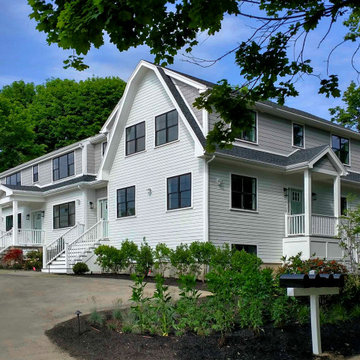
Additions | Renovations | Condominium Conversion
Gloucester, MA
Progress Photos: June, 2023
Our 3-Unit residential condominium project in Gloucester, MA is nearing completion. All three units are under agreement, and final interior and exterior touches are underway.
Developer: Property Quest Solutions
Structural Engineering: Aberjona Engineering
Tektoniks Architects
T: 617-816-3555
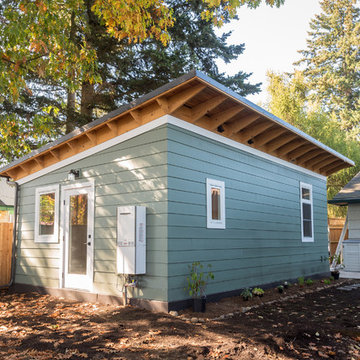
Peter Chee Photography
Design ideas for a small and blue traditional bungalow flat in Portland with concrete fibreboard cladding, a lean-to roof and a metal roof.
Design ideas for a small and blue traditional bungalow flat in Portland with concrete fibreboard cladding, a lean-to roof and a metal roof.
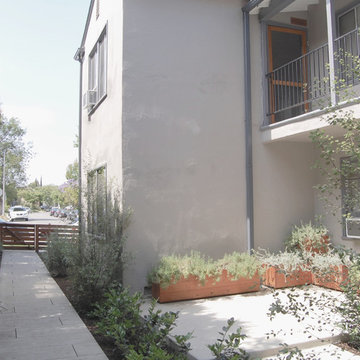
Apartment Courtyard
Inspiration for a small and gey classic two floor render flat in Los Angeles with a pitched roof and a shingle roof.
Inspiration for a small and gey classic two floor render flat in Los Angeles with a pitched roof and a shingle roof.
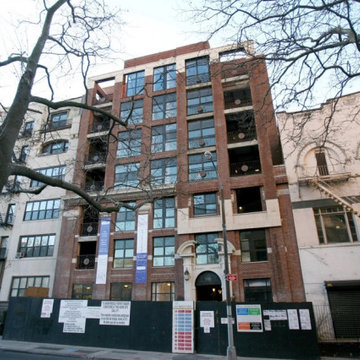
The Park Union Building at 910 Union Street in Park Slope, Brooklyn has Vermont Plank Flooring’s “Roasted” Red Oak wide plank flooring in each of its 15 condominiums. The developer, American Development Group, selected Vermont Plank both for its uniquely beautiful product, and for the sustainable methods used to harvest the local timber.
“I was able to find a local supplier with a local harvest, keeping Americans employed, with a superior product,” said Perry Finkelman, the development group’s CEO.
Vermont Planks “Roasted” Red Oak is thermally treated at 500 degrees Fahrenheit in a special kiln that removes all oxygen to prevent the timber from combusting. The process caramelizes the wood, giving it a dark, almost walnut-like appearance all the way through each plank. It also makes the planks more structurally sound and less likely to expand or contract with moisture.
The floor was finished with a zero VOC finish, Rubio Monocoat, along with a single coat of Rubio 5% White Oil. Click here for the full story on 910 Union Street.
Flooring: Roasted Red Oak in varied widths
Finish: Custom Rubio 5% White Oil Finish
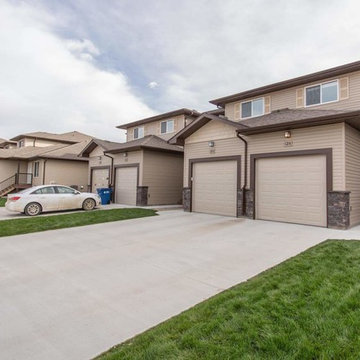
Design ideas for a medium sized and beige traditional two floor flat in Other with vinyl cladding, a hip roof and a shingle roof.
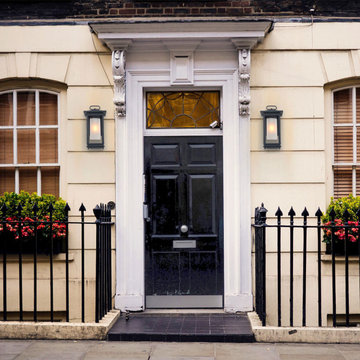
This outdoor sconce features a rectangular box shape with frosted cylinder shade, adding a bit of modern influence, yet the frame is much more transitional. The incandescent bulb (not Included) is protected by the frosted glass tube, allowing a soft light to flood your walkway.
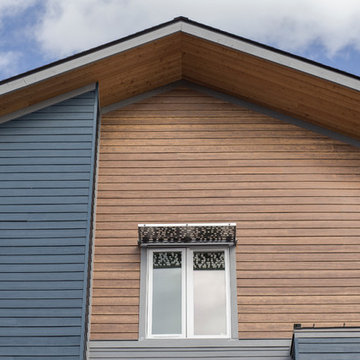
RusticSeries in Summer Wheat and ColorSelect on James Hardie Lap
Photo of an expansive and blue classic flat in Portland with three floors and concrete fibreboard cladding.
Photo of an expansive and blue classic flat in Portland with three floors and concrete fibreboard cladding.
Traditional Flat Ideas and Designs
3
