Traditional Galley Utility Room Ideas and Designs
Refine by:
Budget
Sort by:Popular Today
81 - 100 of 4,570 photos
Item 1 of 3
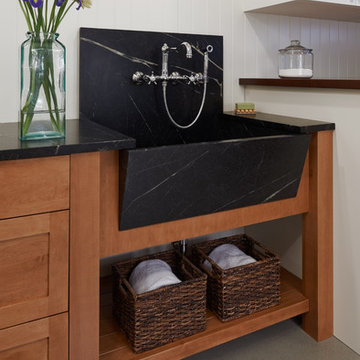
Photographer: NW Architectural Photography / Remodeler: Homeworks by Kelly
This is an example of a classic galley utility room in Seattle with a belfast sink, shaker cabinets, white cabinets, soapstone worktops, white walls, concrete flooring and a side by side washer and dryer.
This is an example of a classic galley utility room in Seattle with a belfast sink, shaker cabinets, white cabinets, soapstone worktops, white walls, concrete flooring and a side by side washer and dryer.
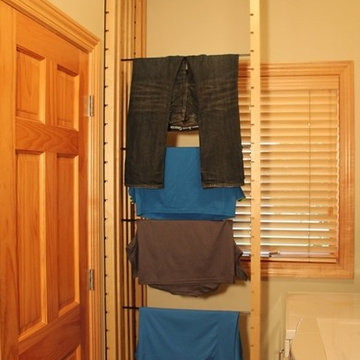
DryAway 9' Ceiling Mount - 8 frames - Push the laundry drying racks in to dry with no fans needed. For 8 frames DryAway requires 28" wide by 29" deep. 4 loads of wash dry out of sight and out of the way.

This image showcases painted full overlay cabinetry with tons of custom storage spaces in a galley style laundry room
Photo of a medium sized traditional galley separated utility room in Other with a submerged sink, shaker cabinets, blue cabinets, white walls, porcelain flooring, a side by side washer and dryer, grey floors and white worktops.
Photo of a medium sized traditional galley separated utility room in Other with a submerged sink, shaker cabinets, blue cabinets, white walls, porcelain flooring, a side by side washer and dryer, grey floors and white worktops.

This is an example of a medium sized classic galley separated utility room in Other with a submerged sink, shaker cabinets, white cabinets, engineered stone countertops, grey splashback, brick splashback, porcelain flooring, a stacked washer and dryer, brown floors and white worktops.

Clients had a large wasted space area upstairs and wanted to better utilize the area. They decided to add a large laundry area that provided tons of storage and workspace to properly do laundry. This family of 5 has deeply benefited from creating this more functional beautiful laundry space.

This is an example of a large traditional galley utility room in San Francisco with a belfast sink, shaker cabinets, grey cabinets, engineered stone countertops, white splashback, engineered quartz splashback, white walls, light hardwood flooring, a side by side washer and dryer and white worktops.

Photo of a small traditional galley utility room in Boston with a submerged sink, flat-panel cabinets, white cabinets, stainless steel worktops, orange walls, medium hardwood flooring, a side by side washer and dryer, brown floors and multicoloured worktops.
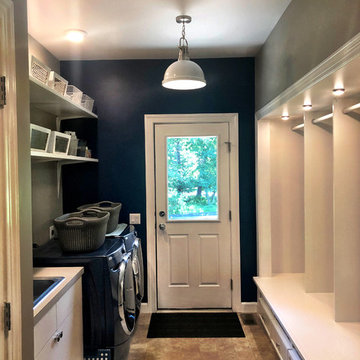
Design ideas for a small traditional galley separated utility room in Philadelphia with a built-in sink, shaker cabinets, white cabinets, engineered stone countertops, blue walls, ceramic flooring, a side by side washer and dryer, beige floors and grey worktops.
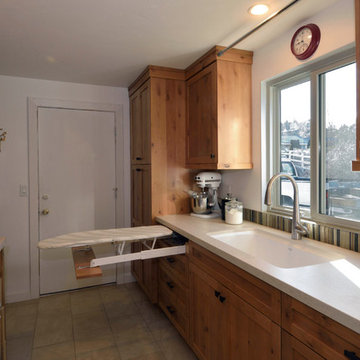
Ironing board in a drawer. Craftsman styled Knotty Alder cabinetry, full overlay cabinet construction; soft close hinges & drawer guides; oil rubbed bronze hardware; engineered counter tops. Images by UDCC
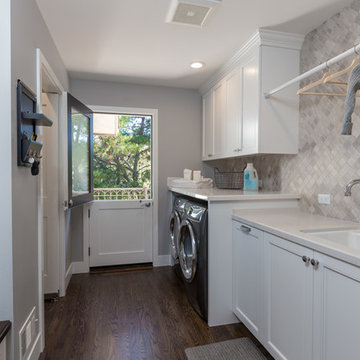
Inspiration for a medium sized classic galley separated utility room in San Francisco with a submerged sink, shaker cabinets, white cabinets, engineered stone countertops, grey walls, dark hardwood flooring, a side by side washer and dryer and brown floors.
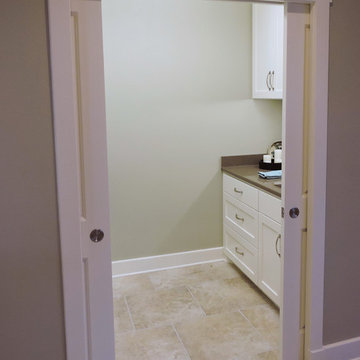
Double pocket doors allow wheelchair access to laundry but also can be closed off when needed. We also added an occupancy sensor for the overhead light.
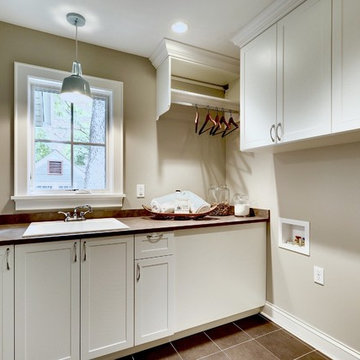
Inspiration for a medium sized classic galley utility room in Minneapolis with a built-in sink, raised-panel cabinets, white cabinets, composite countertops, beige walls and ceramic flooring.
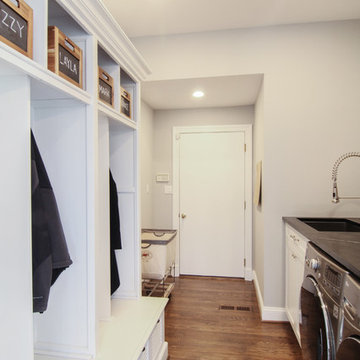
Design by Lauren Levant, Photography by Ettore Mormille
Inspiration for a medium sized traditional galley utility room in DC Metro with a submerged sink, recessed-panel cabinets, white cabinets, soapstone worktops, grey walls, dark hardwood flooring and a side by side washer and dryer.
Inspiration for a medium sized traditional galley utility room in DC Metro with a submerged sink, recessed-panel cabinets, white cabinets, soapstone worktops, grey walls, dark hardwood flooring and a side by side washer and dryer.

Marty Paoletta
Inspiration for an expansive traditional galley utility room in Nashville with an integrated sink, flat-panel cabinets, green cabinets, white walls, slate flooring and a concealed washer and dryer.
Inspiration for an expansive traditional galley utility room in Nashville with an integrated sink, flat-panel cabinets, green cabinets, white walls, slate flooring and a concealed washer and dryer.

Shutter Works Photography
Large classic galley utility room in Perth with a built-in sink, shaker cabinets, white cabinets, white walls, a side by side washer and dryer, engineered stone countertops and travertine flooring.
Large classic galley utility room in Perth with a built-in sink, shaker cabinets, white cabinets, white walls, a side by side washer and dryer, engineered stone countertops and travertine flooring.
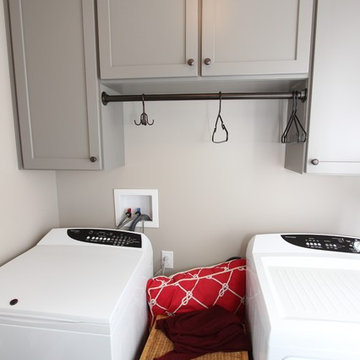
J. Wallace
Inspiration for a medium sized traditional galley utility room in Nashville with shaker cabinets, grey cabinets, grey walls, slate flooring and a side by side washer and dryer.
Inspiration for a medium sized traditional galley utility room in Nashville with shaker cabinets, grey cabinets, grey walls, slate flooring and a side by side washer and dryer.

Storage, hanging clothes and folding areas make this the ideal laundry room.
Michael Hunter Photography
Photo of a large traditional galley utility room in Dallas with a submerged sink, shaker cabinets, white cabinets, quartz worktops, green walls, medium hardwood flooring and a side by side washer and dryer.
Photo of a large traditional galley utility room in Dallas with a submerged sink, shaker cabinets, white cabinets, quartz worktops, green walls, medium hardwood flooring and a side by side washer and dryer.
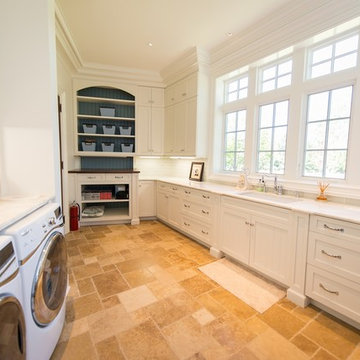
Photographer: Kevin Colquhoun
Inspiration for an expansive classic galley utility room in New York with a submerged sink, shaker cabinets, white cabinets, marble worktops, white walls, porcelain flooring and a side by side washer and dryer.
Inspiration for an expansive classic galley utility room in New York with a submerged sink, shaker cabinets, white cabinets, marble worktops, white walls, porcelain flooring and a side by side washer and dryer.

Ronda Batchelor,
Galley laundry room with folding counter, dirty clothes bins on rollers underneath, clean clothes baskets for each family member, sweater drying racks with built in fan, and built in ironing board.

A laundry room, mud room, and 3/4 guest bathroom were created in a once unfinished garage space. We went with pretty traditional finishes, leading with both creamy white and dark wood cabinets, complemented by black fixtures and river rock tile accents in the shower.
Traditional Galley Utility Room Ideas and Designs
5