Traditional Galley Utility Room Ideas and Designs
Refine by:
Budget
Sort by:Popular Today
101 - 120 of 4,579 photos
Item 1 of 3

These clients were referred to us by some very nice past clients, and contacted us to share their vision of how they wanted to transform their home. With their input, we expanded their front entry and added a large covered front veranda. The exterior of the entire home was re-clad in bold blue premium siding with white trim, stone accents, and new windows and doors. The kitchen was expanded with beautiful custom cabinetry in white and seafoam green, including incorporating an old dining room buffet belonging to the family, creating a very unique feature. The rest of the main floor was also renovated, including new floors, new a railing to the second level, and a completely re-designed laundry area. We think the end result looks fantastic!

Laundry Room with front-loading under counter washer dryer and a dog wash station.
Inspiration for a large classic galley utility room in San Francisco with an integrated sink, recessed-panel cabinets, grey cabinets, beige splashback, white walls, a side by side washer and dryer, white floors, beige worktops, porcelain flooring and terrazzo worktops.
Inspiration for a large classic galley utility room in San Francisco with an integrated sink, recessed-panel cabinets, grey cabinets, beige splashback, white walls, a side by side washer and dryer, white floors, beige worktops, porcelain flooring and terrazzo worktops.

Hidden washer and dryer in open laundry room.
This is an example of a small traditional galley utility room in Other with beaded cabinets, grey cabinets, marble worktops, metallic splashback, mirror splashback, white walls, dark hardwood flooring, a side by side washer and dryer, brown floors and white worktops.
This is an example of a small traditional galley utility room in Other with beaded cabinets, grey cabinets, marble worktops, metallic splashback, mirror splashback, white walls, dark hardwood flooring, a side by side washer and dryer, brown floors and white worktops.

Design ideas for a large classic galley utility room in Toronto with shaker cabinets, grey cabinets, quartz worktops, white walls, ceramic flooring, multi-coloured floors, white worktops, a vaulted ceiling and tongue and groove walls.

Large traditional galley separated utility room in Nashville with a submerged sink, shaker cabinets, blue cabinets, engineered stone countertops, tonge and groove splashback, white walls, porcelain flooring, a side by side washer and dryer, multi-coloured floors, white worktops and tongue and groove walls.

Utility Room
Medium sized traditional galley utility room in London with a belfast sink, recessed-panel cabinets, beige cabinets, engineered stone countertops, beige splashback, engineered quartz splashback, beige walls, limestone flooring, a side by side washer and dryer, beige floors, beige worktops and wallpapered walls.
Medium sized traditional galley utility room in London with a belfast sink, recessed-panel cabinets, beige cabinets, engineered stone countertops, beige splashback, engineered quartz splashback, beige walls, limestone flooring, a side by side washer and dryer, beige floors, beige worktops and wallpapered walls.

An adjacent laundry room also got an update with stacked washer dryer, close hanging area, and lots of storage.
Inspiration for a medium sized traditional galley separated utility room in DC Metro with a submerged sink, recessed-panel cabinets, white cabinets, granite worktops, grey walls, porcelain flooring, a stacked washer and dryer, grey floors and black worktops.
Inspiration for a medium sized traditional galley separated utility room in DC Metro with a submerged sink, recessed-panel cabinets, white cabinets, granite worktops, grey walls, porcelain flooring, a stacked washer and dryer, grey floors and black worktops.
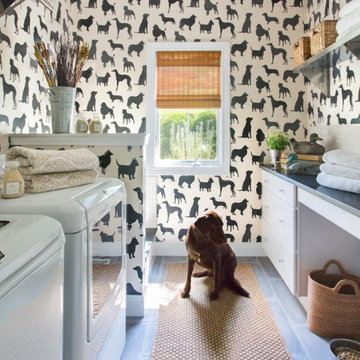
Small classic galley separated utility room in St Louis with flat-panel cabinets, white cabinets, engineered stone countertops, multi-coloured walls, porcelain flooring, a side by side washer and dryer, grey floors and grey worktops.
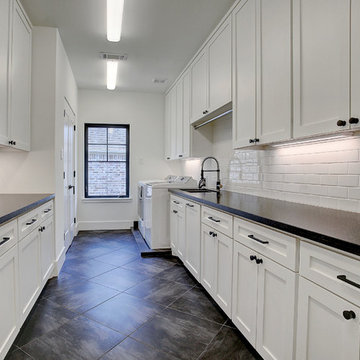
Inspiration for a large traditional galley utility room in Houston with a submerged sink, recessed-panel cabinets, white cabinets, granite worktops, white walls, porcelain flooring, a side by side washer and dryer, black floors and black worktops.
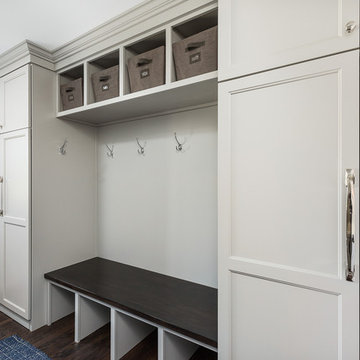
Picture Perfect House
Large traditional galley utility room in Chicago with flat-panel cabinets, white walls, dark hardwood flooring, a side by side washer and dryer and brown floors.
Large traditional galley utility room in Chicago with flat-panel cabinets, white walls, dark hardwood flooring, a side by side washer and dryer and brown floors.
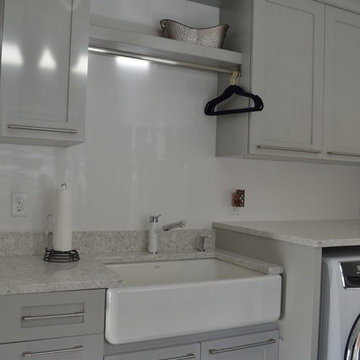
Laundry room sink.
This is an example of a medium sized classic galley utility room in Boston with a belfast sink, shaker cabinets, grey cabinets, engineered stone countertops, white walls, porcelain flooring, a side by side washer and dryer and grey floors.
This is an example of a medium sized classic galley utility room in Boston with a belfast sink, shaker cabinets, grey cabinets, engineered stone countertops, white walls, porcelain flooring, a side by side washer and dryer and grey floors.

-Cabinets: HAAS ,Cherry wood species with a Barnwood Stain and Shakertown – V door style
-Berenson cabinetry hardware 9425-4055
-Flooring: SHAW Napa Plank 6x24 tiles for floor and shower surround Niche tiles are SHAW Napa Plank 2 x 21 with GLAZZIO Crystal Morning mist accent/Silverado Power group
-Laundry wall Tile: Glazzio Crystal Morning mist/Silverado power grout
-Countertops: Cambria Quartz Berwyn on sink in bathroom
Vicostone Onyx White Polished in laundry area, desk and master closet
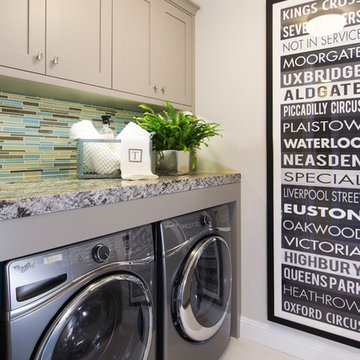
Laundry Room:
• Material – Painted Maple
• Finish – Custom
• Door Style – #50 3" Shaker 1/2"
• Cabinet Construction – Frameless
This is an example of a classic galley utility room in San Francisco with shaker cabinets and grey cabinets.
This is an example of a classic galley utility room in San Francisco with shaker cabinets and grey cabinets.
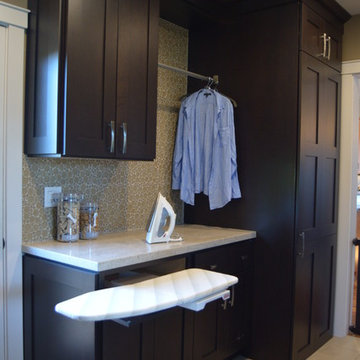
Inspiration for a medium sized traditional galley separated utility room in San Francisco with shaker cabinets and dark wood cabinets.
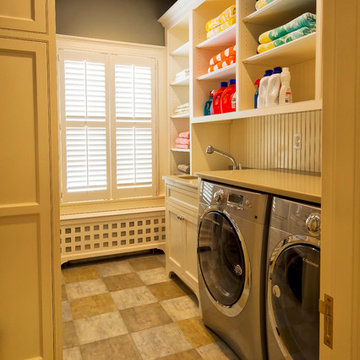
Traditional laundry room on second floor with open shelving and beadboard paneling
Pete Weigley
Design ideas for a large classic galley separated utility room in New York with a submerged sink, beaded cabinets, white cabinets, composite countertops, grey walls, a side by side washer and dryer and beige worktops.
Design ideas for a large classic galley separated utility room in New York with a submerged sink, beaded cabinets, white cabinets, composite countertops, grey walls, a side by side washer and dryer and beige worktops.

This is an example of a medium sized traditional galley utility room in Minneapolis with a belfast sink, glass-front cabinets, granite worktops and beige worktops.

Our studio reconfigured our client’s space to enhance its functionality. We moved a small laundry room upstairs, using part of a large loft area, creating a spacious new room with soft blue cabinets and patterned tiles. We also added a stylish guest bathroom with blue cabinets and antique gold fittings, still allowing for a large lounging area. Downstairs, we used the space from the relocated laundry room to open up the mudroom and add a cheerful dog wash area, conveniently close to the back door.
---
Project completed by Wendy Langston's Everything Home interior design firm, which serves Carmel, Zionsville, Fishers, Westfield, Noblesville, and Indianapolis.
For more about Everything Home, click here: https://everythinghomedesigns.com/
To learn more about this project, click here:
https://everythinghomedesigns.com/portfolio/luxury-function-noblesville/

Tschida Construction and Pro Design Custom Cabinetry joined us for a 4 season sunroom addition with a basement addition to be finished at a later date. We also included a quick laundry/garage entry update with a custom made locker unit and barn door. We incorporated dark stained beams in the vaulted ceiling to match the elements in the barn door and locker wood bench top. We were able to re-use the slider door and reassemble their deck to the addition to save a ton of money.

Design ideas for a medium sized classic galley separated utility room in Sydney with a built-in sink, shaker cabinets, white cabinets, engineered stone countertops, beige splashback, ceramic splashback, white walls, porcelain flooring, a side by side washer and dryer, beige floors, white worktops and a coffered ceiling.

Inspiration for a small classic galley utility room in Houston with shaker cabinets, grey cabinets, quartz worktops, white walls, light hardwood flooring, a concealed washer and dryer, brown floors and white worktops.
Traditional Galley Utility Room Ideas and Designs
6