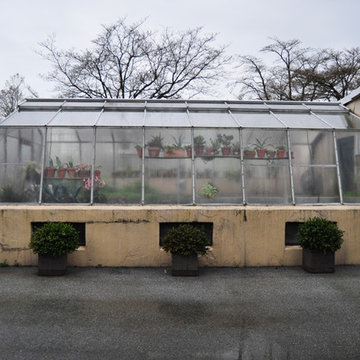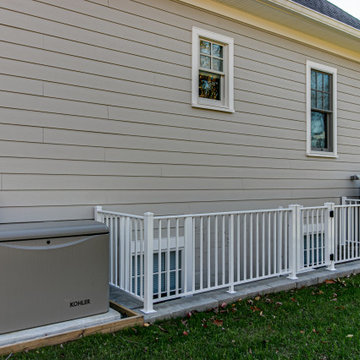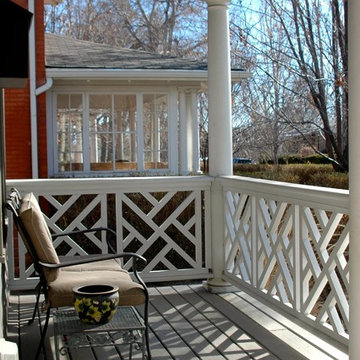Traditional Grey House Exterior Ideas and Designs
Sort by:Popular Today
101 - 120 of 26,171 photos
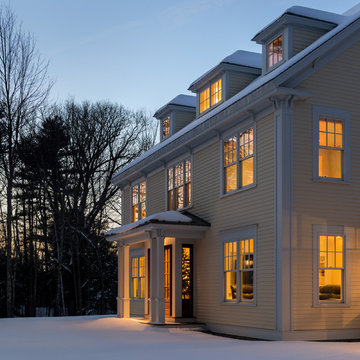
photography by Rob Karosis
Design ideas for a large classic house exterior in Portland Maine with three floors and wood cladding.
Design ideas for a large classic house exterior in Portland Maine with three floors and wood cladding.
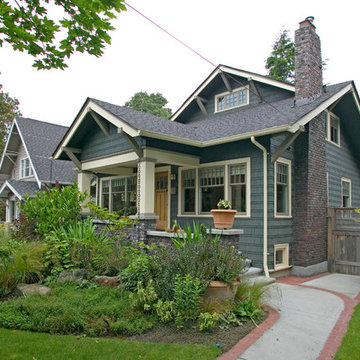
I’m Gordon Neu – and along with my son Scott Neu, and Ken Ruef, we form the core of Neu Construction. I’ve been remodeling homes in Pierce County and King County for well over forty years. Remodeling is my passion – I enjoy every day now. / Photography: Dane Meyer
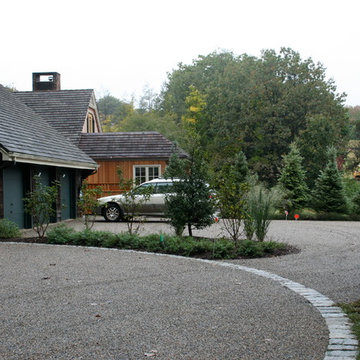
This circular drive provides ease of access for family and visitors alike, and the pea gravel provides a visually softer feel than macadam. This is Chip and Tar, or Country Stone: Pea stone imbedded on an asphalt base. Gone are the harsh edges of a traditional black asphalt driveway. The Belgian Block edging brings precision and grace.
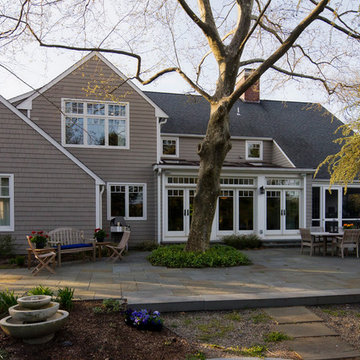
Exterior of home with bluestone terrace, french doors and floor to ceiling windows lead into skylit dining area and generous family room of this expanded Colonial. Photography by Pete Weigley
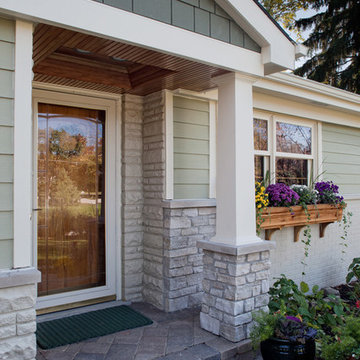
Architectural details spruce up a tired facade. New accent stone, new siding, flower boxes under the windows, and new garage doors were all part of the new scheme.
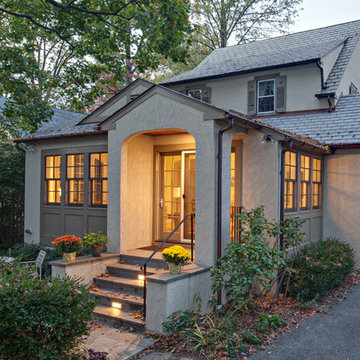
Rear view of Addition- roofline was held beneath existing shed dormer and upper gable roof line, while repeating gable roof configuration of existing house. Rear porch protects patio doors giving access to new patio at grade.
J. Brough Schamp
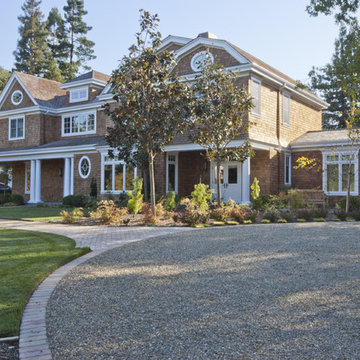
Traditional two floor house exterior in San Francisco with wood cladding.

Original front door
Photo of a green traditional two floor detached house in Nashville with concrete fibreboard cladding, a pitched roof, a black roof and shiplap cladding.
Photo of a green traditional two floor detached house in Nashville with concrete fibreboard cladding, a pitched roof, a black roof and shiplap cladding.
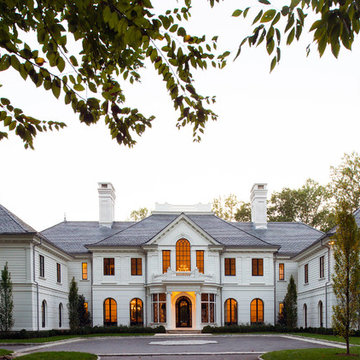
This is an example of a white classic two floor house exterior in New York with a hip roof.
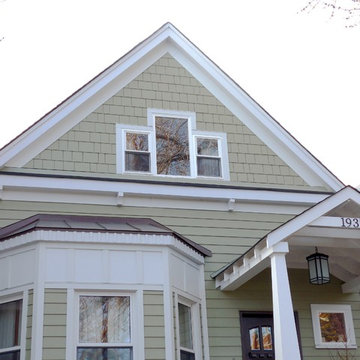
Chicago, IL Siding by Siding & WIndows Group. We completed this Chicago, IL Home in James HardiePlank Select Cedarmill Lap Siding and HardieShingle Siding in ColorPlus Technology Color Sandstone Beige and HardieTrim Smooth Boards in ColorPlus Technology Color Arctic White. Also remodeled Front Entry Way.
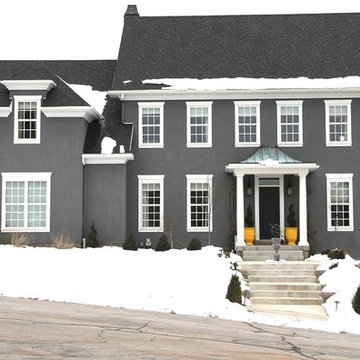
This is an example of a medium sized and gey classic two floor render detached house in Salt Lake City with a pitched roof and a shingle roof.

Photo of a medium sized and beige traditional bungalow detached house in Toronto with stone cladding, a flat roof and a shingle roof.
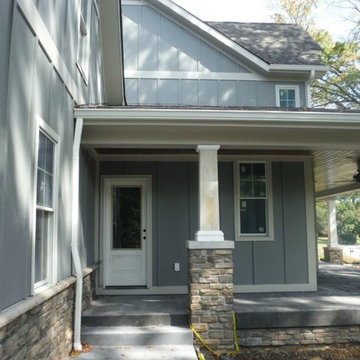
Side door on front porch with Hardie siding and trims
Large and gey classic two floor house exterior in St Louis with concrete fibreboard cladding.
Large and gey classic two floor house exterior in St Louis with concrete fibreboard cladding.
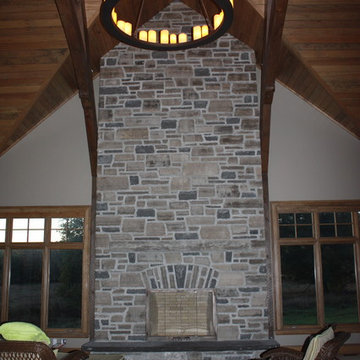
The large overhang porch protects the front door against natures elements
Medium sized and gey traditional two floor house exterior in Toronto with mixed cladding and a half-hip roof.
Medium sized and gey traditional two floor house exterior in Toronto with mixed cladding and a half-hip roof.
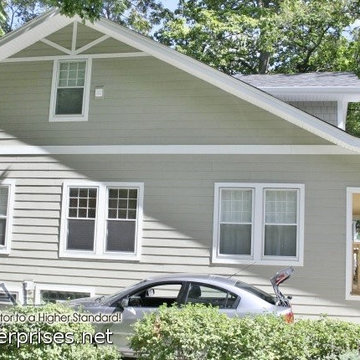
White Andersen double-hung windows, James Hardie Monterey Taupe plank siding & Alside aluminum gutters.
Installed in Glen Ellyn IL by Opal Enterprises.
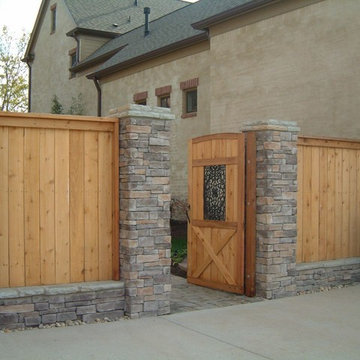
Photo of a large and beige traditional two floor house exterior in Nashville with mixed cladding.
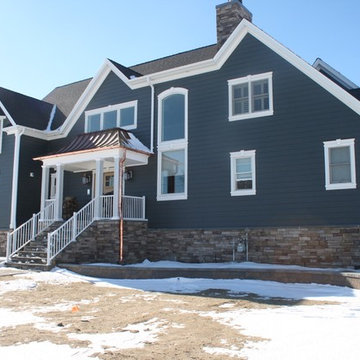
This is James Hardie Evening Blue Cedarmill Siding, Arctic White James Hardie Fascia. Versatex Rake Crown. Custom Made Corners with top double reveal crown and bottom blocks. All windows have a double top crown with custom made keystones, copper drip caps and a bottom sill. Arched crown over windows were bent to size. Beaded Soffit. Gutters are Custom 6" half round with round leaders.
Lastly 5" Soffit high-hats.
Traditional Grey House Exterior Ideas and Designs
6
