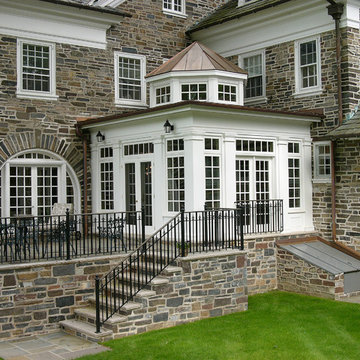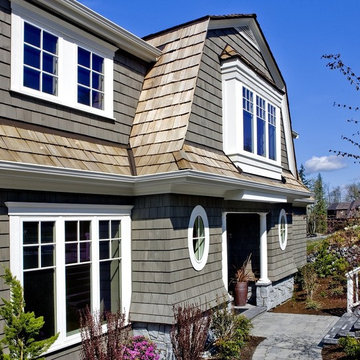Traditional Grey House Exterior Ideas and Designs
Refine by:
Budget
Sort by:Popular Today
41 - 60 of 26,171 photos
Item 1 of 3

Detailed Craftsman Front View. Often referred to as a "bungalow" style home, this type of design and layout typically make use of every square foot of usable space. Another benefit to this style home is it lends itself nicely to long, narrow lots and small building footprints. Stunning curb appeal, detaling and a friendly, inviting look are true Craftsman characteristics. Makes you just want to knock on the door to see what's inside!
Steven Begleiter/ stevenbegleiterphotography.com

Craig Kronenberg used simple materials and forms to create this family compound. The use of stained siding, a stone base and a standing seam metal roof make this a low maintenance home. The house is located to focus all rooms on the river view.
Photographs by Harlan Hambright.

Originally, the front of the house was on the left (eave) side, facing the primary street. Since the Garage was on the narrower, quieter side street, we decided that when we would renovate, we would reorient the front to the quieter side street, and enter through the front Porch.
So initially we built the fencing and Pergola entering from the side street into the existing Front Porch.
Then in 2003, we pulled off the roof, which enclosed just one large room and a bathroom, and added a full second story. Then we added the gable overhangs to create the effect of a cottage with dormers, so as not to overwhelm the scale of the site.
The shingles are stained Cabots Semi-Solid Deck and Siding Oil Stain, 7406, color: Burnt Hickory, and the trim is painted with Benjamin Moore Aura Exterior Low Luster Narraganset Green HC-157, (which is actually a dark blue).
Photo by Glen Grayson, AIA

This custom home beautifully blends craftsman, modern farmhouse, and traditional elements together. The Craftsman style is evident in the exterior siding, gable roof, and columns. The interior has both farmhouse touches (barn doors) and transitional (lighting and colors).

We added a bold siding to this home as a nod to the red barns. We love that it sets this home apart and gives it unique characteristics while also being modern and luxurious.

The Betty at Inglenook’s Pocket Neighborhoods is an open two-bedroom Cottage-style Home that facilitates everyday living on a single level. High ceilings in the kitchen, family room and dining nook make this a bright and enjoyable space for your morning coffee, cooking a gourmet dinner, or entertaining guests. Whether it’s the Betty Sue or a Betty Lou, the Betty plans are tailored to maximize the way we live.
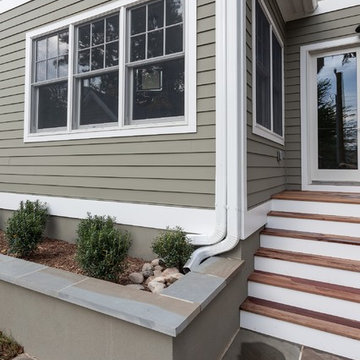
Design ideas for a green traditional detached house in DC Metro with three floors, concrete fibreboard cladding and a shingle roof.
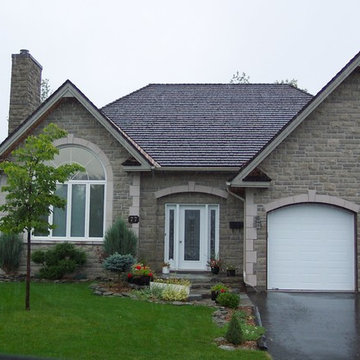
Photo of a small and gey traditional bungalow detached house in Other with stone cladding, a hip roof and a shingle roof.
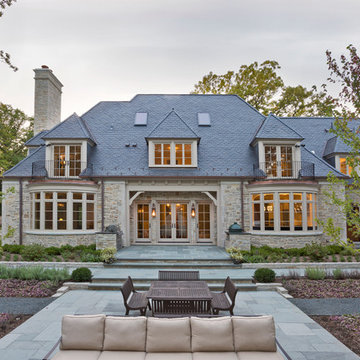
Jon Cancelino
Design ideas for a beige traditional house exterior in Chicago with three floors, stone cladding and a hip roof.
Design ideas for a beige traditional house exterior in Chicago with three floors, stone cladding and a hip roof.
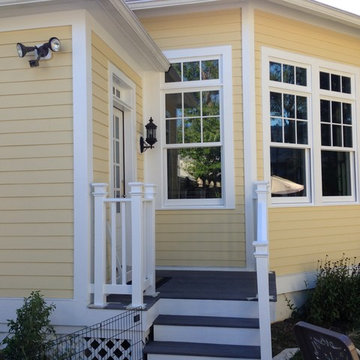
Yellow classic two floor house exterior in DC Metro with vinyl cladding.
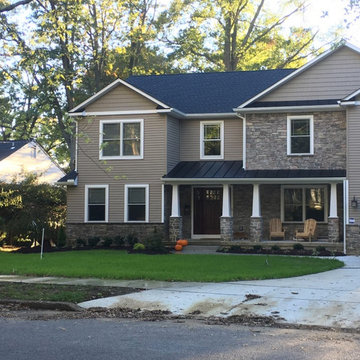
Photo of a medium sized and brown classic two floor detached house in Philadelphia with mixed cladding, a pitched roof and a mixed material roof.
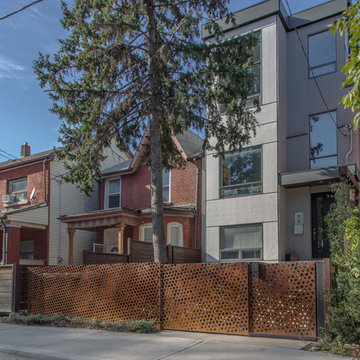
Photo of a medium sized and gey classic house exterior in Toronto with three floors, vinyl cladding and a flat roof.
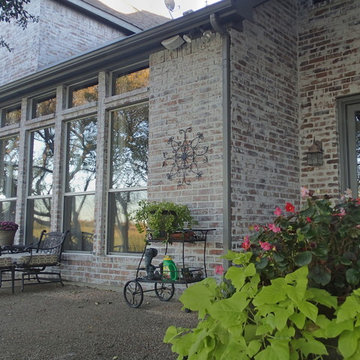
This is an organic Lime Wash done with a true lime wash product as opposed to a brick mortar or concrete that is often seen on new houses. This product can be applied as a solid coating making the surface completely white, or can be applied and "washed off" in many artistic ways, as seen here. If you hate your brick or just want something unique this is a great option!
Photo credit: Jeff Murrey
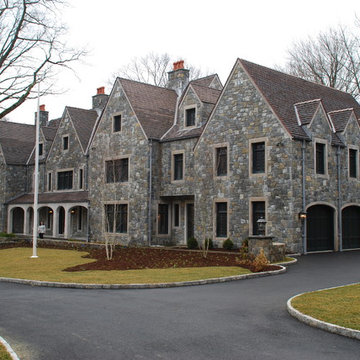
ERG ARCHITECT
Medium sized classic two floor house exterior in New York with stone cladding and a pitched roof.
Medium sized classic two floor house exterior in New York with stone cladding and a pitched roof.
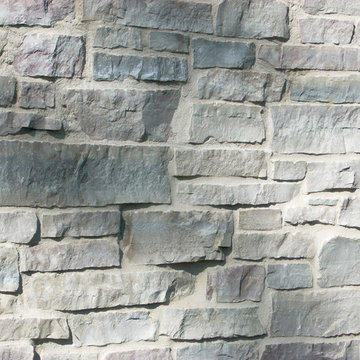
This is an example of a medium sized and brown classic bungalow house exterior in Houston with stone cladding.
Traditional Grey House Exterior Ideas and Designs
3
