Traditional Grey House Exterior Ideas and Designs
Refine by:
Budget
Sort by:Popular Today
21 - 40 of 26,170 photos
Item 1 of 3
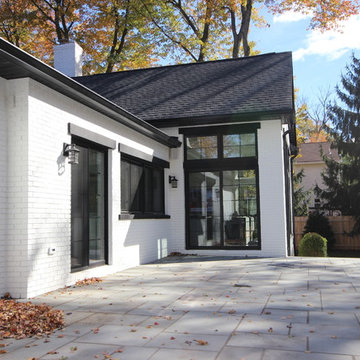
Design ideas for a large and white classic two floor brick detached house in New York with a pitched roof and a shingle roof.
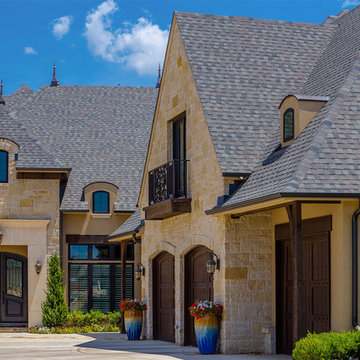
This is an example of a beige classic two floor house exterior in Other with mixed cladding.
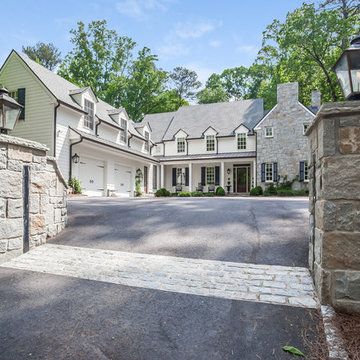
Inspiration for a large and white classic two floor house exterior in Atlanta with wood cladding and a pitched roof.
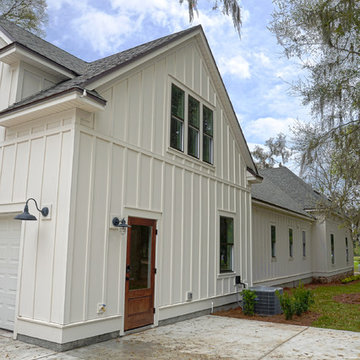
Design ideas for a medium sized and white classic bungalow house exterior in Jacksonville with concrete fibreboard cladding and a mansard roof.
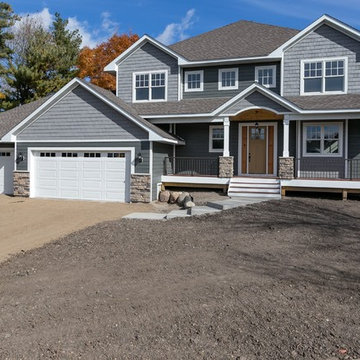
This is an example of a large and gey classic two floor house exterior in Minneapolis with wood cladding and a pitched roof.
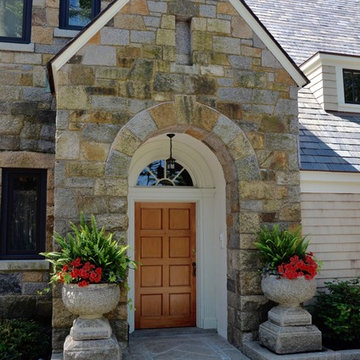
Charles R Myer
This is an example of an expansive and gey classic house exterior in Boston with three floors, stone cladding and a pitched roof.
This is an example of an expansive and gey classic house exterior in Boston with three floors, stone cladding and a pitched roof.
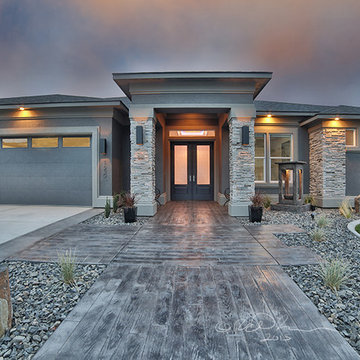
This home won the 2015 Parade of Homes "Best Exterior Appeal" award, as well as "Best Landscaping". Unique stamped and colored concrete beautifully compliments the stucco and stone exterior.
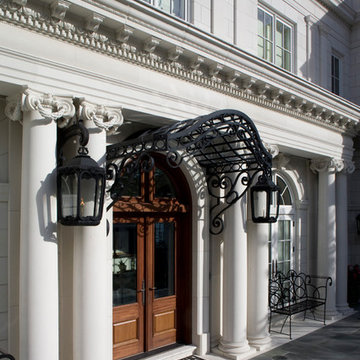
Morales Construction Company is one of Northeast Florida’s most respected general contractors, and has been listed by The Jacksonville Business Journal as being among Jacksonville’s 25 largest contractors, fastest growing companies and the No. 1 Custom Home Builder in the First Coast area.
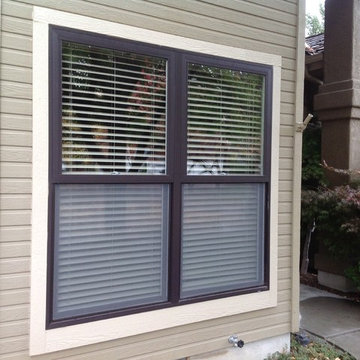
This is Andersens 100 series window in dark bronze.Window is fibrex . Made from recycled wood . Great product.
Design ideas for a medium sized classic two floor house exterior in Boise.
Design ideas for a medium sized classic two floor house exterior in Boise.
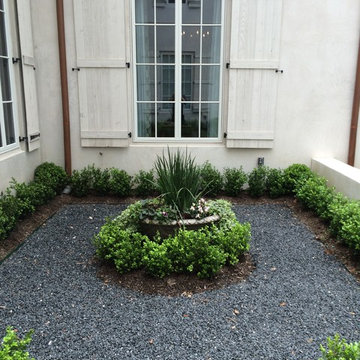
White and expansive classic render house exterior in Houston with three floors.
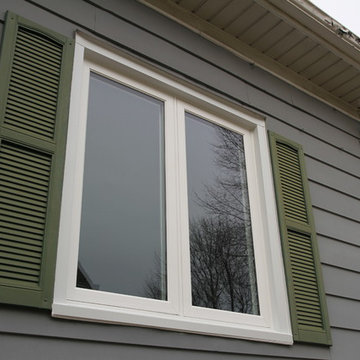
Photo of a medium sized and gey traditional two floor detached house in Milwaukee with vinyl cladding, a pitched roof and a shingle roof.
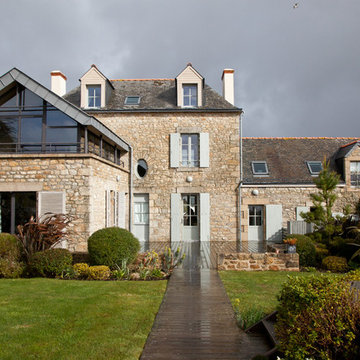
Photo of a medium sized and beige traditional house exterior in Paris with three floors, stone cladding and a pitched roof.
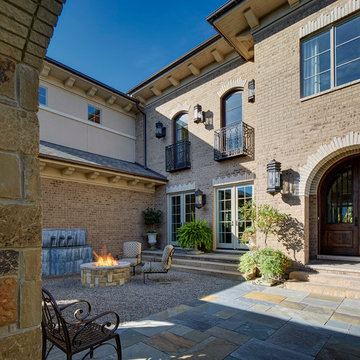
James Haefner Photography
Inspiration for an expansive and beige traditional two floor house exterior in Detroit with mixed cladding and a hip roof.
Inspiration for an expansive and beige traditional two floor house exterior in Detroit with mixed cladding and a hip roof.
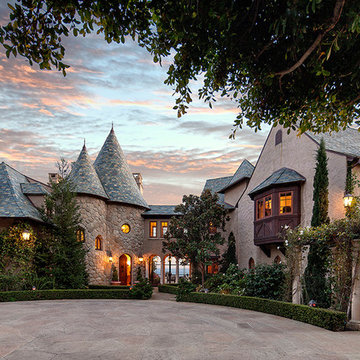
Design ideas for an expansive and beige traditional two floor render detached house in Santa Barbara with a hip roof and a shingle roof.
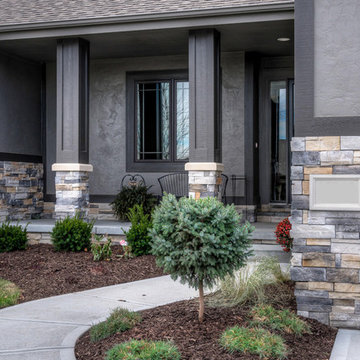
This house features Dutch Quality's Prestige Drystack, which is carried at Fireplace Stone & Patio. For more information, visit: fireplacestonepatio.com
Photographer: Thom Neese
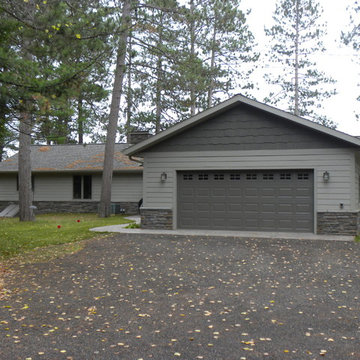
Textured Lap Siding and Fascia in CLAY color.
Textured Shake Siding in TERRA BRONZE color
Photo of a traditional house exterior in Other.
Photo of a traditional house exterior in Other.
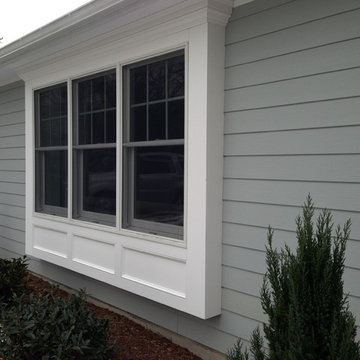
Dressed up with a box bay combination window done with James Hardie Siding (light Mist), Azek panels and crown molding.
PJS
Inspiration for a medium sized and gey traditional bungalow house exterior in New York with mixed cladding.
Inspiration for a medium sized and gey traditional bungalow house exterior in New York with mixed cladding.
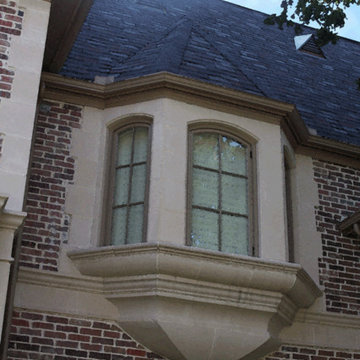
Photo of an expansive and beige classic two floor render detached house in Dallas with a tiled roof.
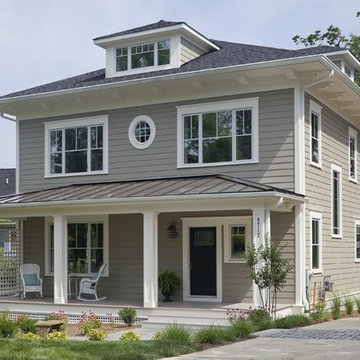
First Certified Passive House in Maryland and in DC region.
Jim Tetro, photographer
Traditional house exterior in DC Metro.
Traditional house exterior in DC Metro.

Linda Oyama Bryan, photograper
Stone and Stucco French Provincial with arch top white oak front door and limestone front entry. Asphalt and brick paver driveway and bluestone front walkway.
Traditional Grey House Exterior Ideas and Designs
2